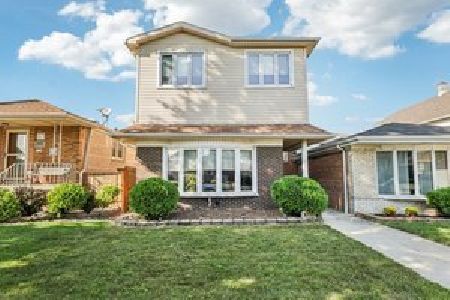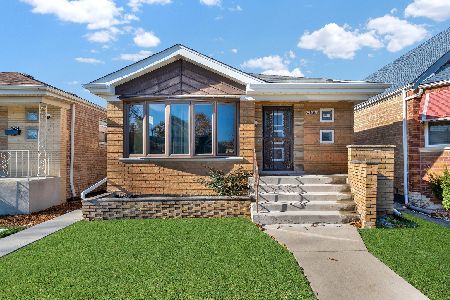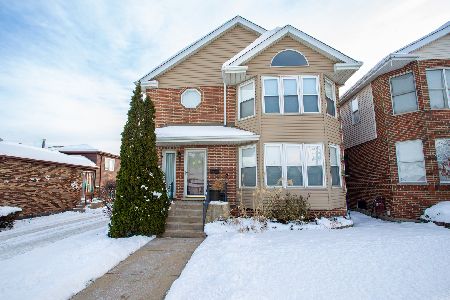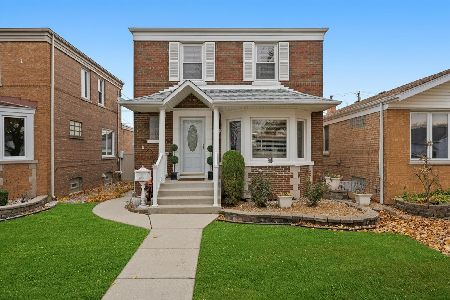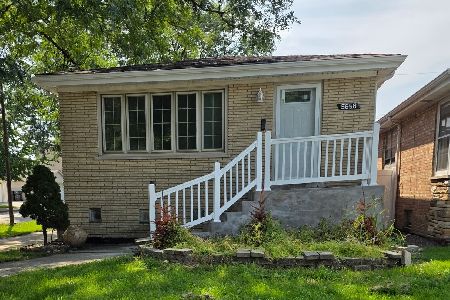5836 Merrimac Avenue, Garfield Ridge, Chicago, Illinois 60638
$460,000
|
Sold
|
|
| Status: | Closed |
| Sqft: | 2,041 |
| Cost/Sqft: | $233 |
| Beds: | 4 |
| Baths: | 3 |
| Year Built: | 1951 |
| Property Taxes: | $6,118 |
| Days On Market: | 687 |
| Lot Size: | 0,00 |
Description
OWNER RELOCATING, OPEN TO REASONABLE OFFER. Large 2 Story with 5 bedroom potential, 3 Baths, Finished Basement, Fireplace, Above /ground 21" Round Heated Pool, Deck, 2.5 Car Garage with Rafter for Storage and Vinyl Fenced Yard, Close to School & Park. Main Level features hardwood floors, Solid Oak doors throughout, Eat in Kitchen with granite counters, pull out drawers, appliances, and large Eating/Dining Area. Spacious Living Room, Bedroom and den/office with Patio (Anderson) door and Full bath Main level Pella windows. Upper level with hardwood floors throughout, Large Primary Bedroom with double mirrored doors, TV Mount, and Balcony. 2 additional Large bedrooms, and Full bath with double vanity, therapeutic whirlpool tub and Separate Shower. Finished Basement with Rec Room, Dry Bar, Direct Vent Brick FP, Bath, extra Refrigerator remains, and washer and dryer (with laundry shoot) Second floor Addition 1998, Front concrete front porch and sidewalk - and pavers ( 2011- 2013) vinyl siding (2006) - deck (2006) -2 Furnaces & 2 Ac units - 50 gallon HWH - plumbing converted to copper. Outside Pergola -negotiable Low Taxes! Immediate possession available.
Property Specifics
| Single Family | |
| — | |
| — | |
| 1951 | |
| — | |
| — | |
| No | |
| — |
| Cook | |
| — | |
| — / Not Applicable | |
| — | |
| — | |
| — | |
| 11967732 | |
| 19171260390000 |
Nearby Schools
| NAME: | DISTRICT: | DISTANCE: | |
|---|---|---|---|
|
Grade School
Kinzie Elementary School |
299 | — | |
|
Middle School
Kinzie Elementary School |
299 | Not in DB | |
|
High School
Kennedy High School |
299 | Not in DB | |
Property History
| DATE: | EVENT: | PRICE: | SOURCE: |
|---|---|---|---|
| 31 May, 2024 | Sold | $460,000 | MRED MLS |
| 22 Apr, 2024 | Under contract | $474,900 | MRED MLS |
| — | Last price change | $499,900 | MRED MLS |
| 28 Feb, 2024 | Listed for sale | $509,900 | MRED MLS |
| 15 Sep, 2025 | Sold | $465,000 | MRED MLS |
| 21 Aug, 2025 | Under contract | $449,900 | MRED MLS |
| 14 Aug, 2025 | Listed for sale | $449,900 | MRED MLS |
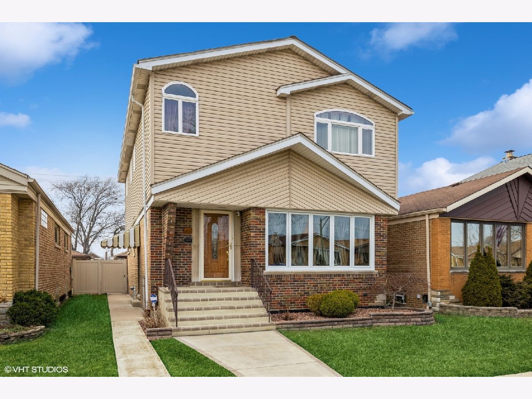
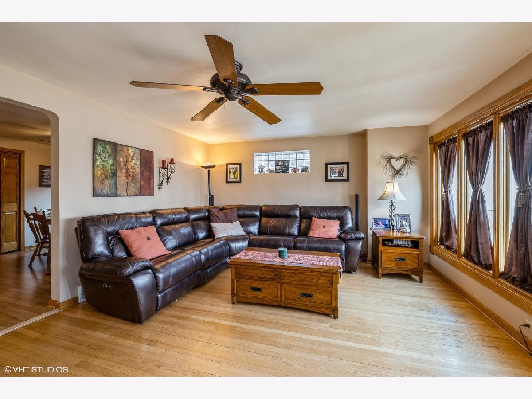
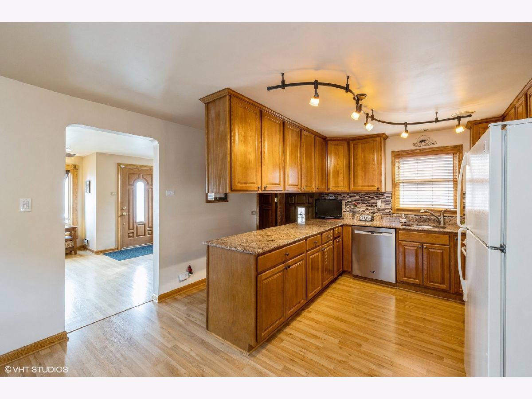
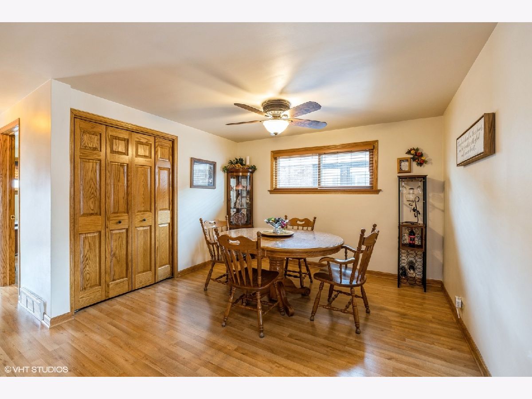
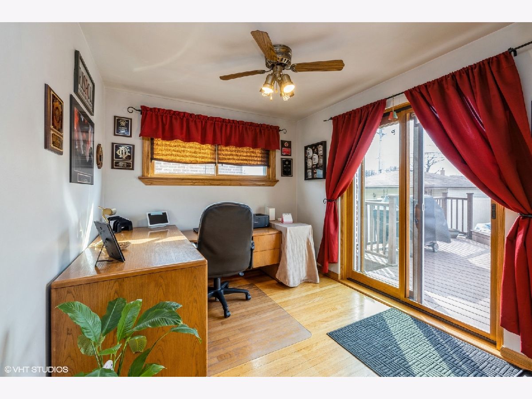
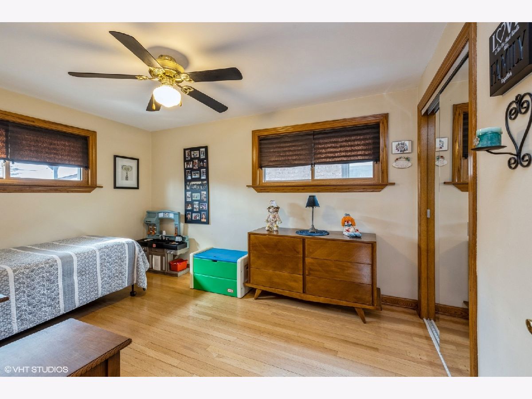
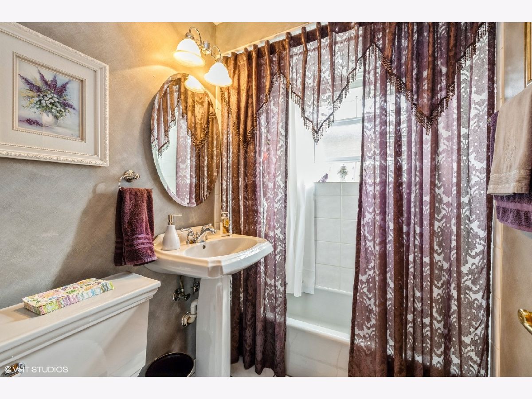
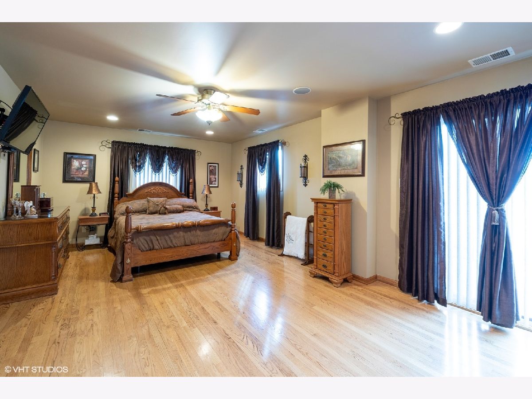
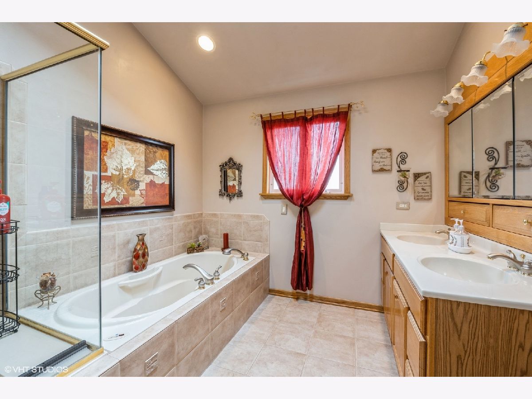
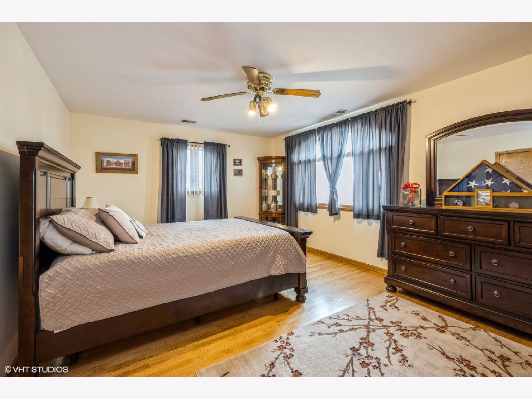
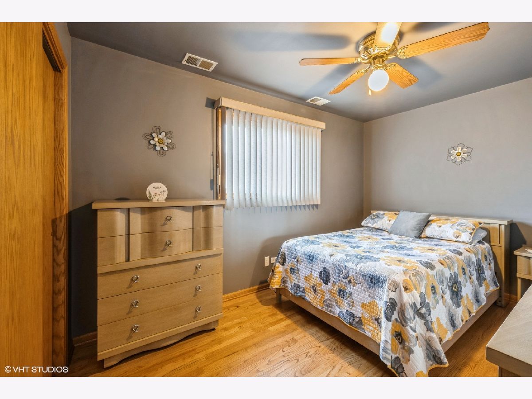
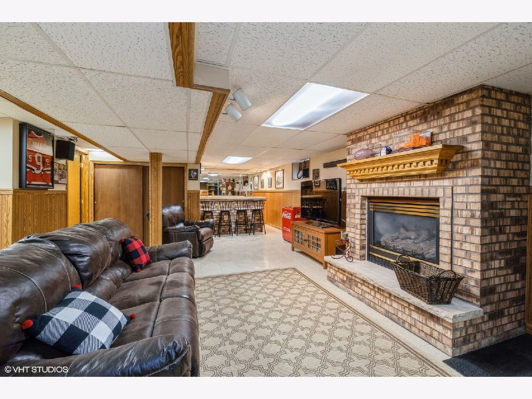
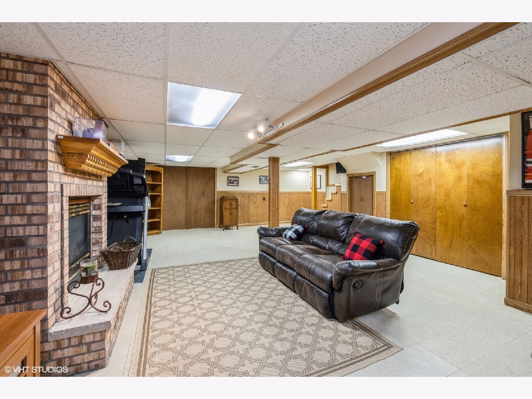
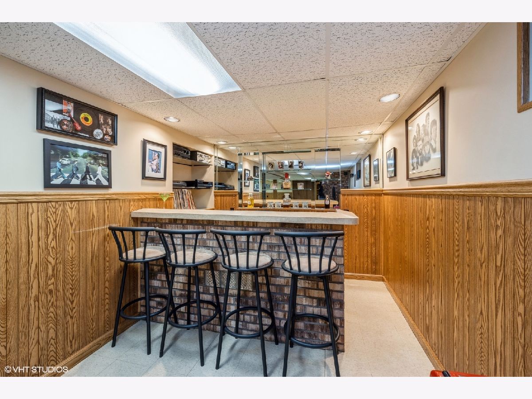
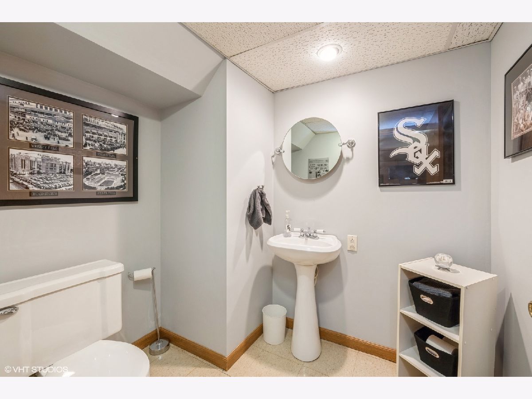
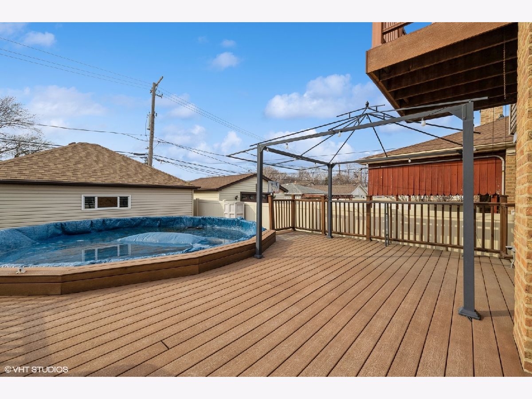
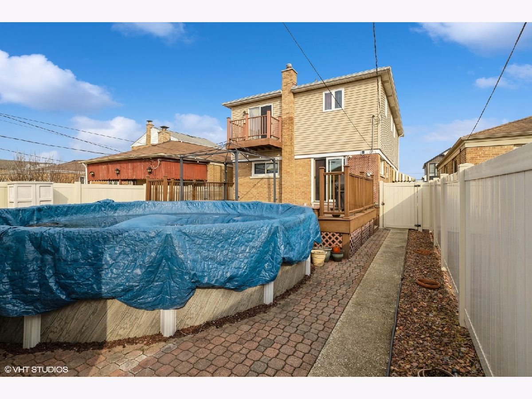
Room Specifics
Total Bedrooms: 4
Bedrooms Above Ground: 4
Bedrooms Below Ground: 0
Dimensions: —
Floor Type: —
Dimensions: —
Floor Type: —
Dimensions: —
Floor Type: —
Full Bathrooms: 3
Bathroom Amenities: Whirlpool,Separate Shower
Bathroom in Basement: 1
Rooms: —
Basement Description: Finished
Other Specifics
| 2.5 | |
| — | |
| — | |
| — | |
| — | |
| 33X125 | |
| — | |
| — | |
| — | |
| — | |
| Not in DB | |
| — | |
| — | |
| — | |
| — |
Tax History
| Year | Property Taxes |
|---|---|
| 2024 | $6,118 |
| 2025 | $4,928 |
Contact Agent
Nearby Similar Homes
Nearby Sold Comparables
Contact Agent
Listing Provided By
Coldwell Banker Realty

