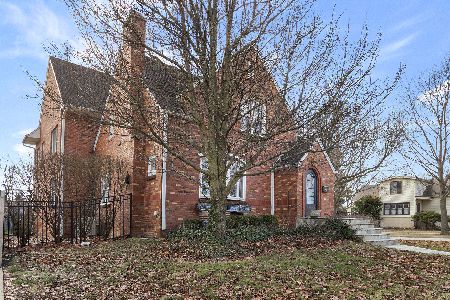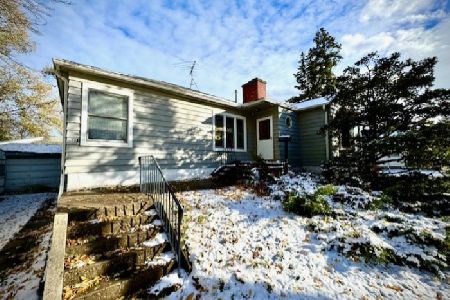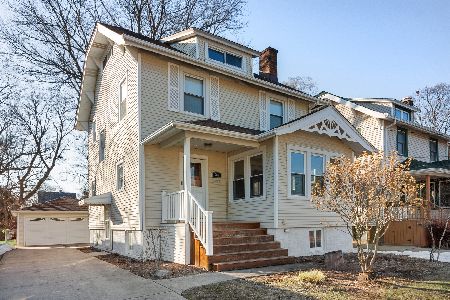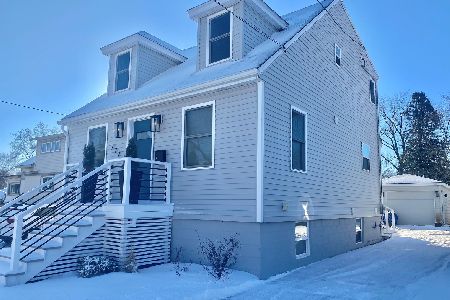584 4th Avenue, Des Plaines, Illinois 60016
$337,000
|
Sold
|
|
| Status: | Closed |
| Sqft: | 2,025 |
| Cost/Sqft: | $168 |
| Beds: | 3 |
| Baths: | 2 |
| Year Built: | 1914 |
| Property Taxes: | $7,379 |
| Days On Market: | 2020 |
| Lot Size: | 0,15 |
Description
Great Curb Appeal in this 3 Bedroom 2 Full Bath, 2 Story Quality Rehab. Beautiful Natural Light Throughout Enhanced by Skylights as You Enter The Cathedral Foyer. Wood Burning Stone Fireplace Greet You In This Generous Living Room/ Dining Room Combo. Newly Remodeled Kitchen with S/S Appliances, Granite Countertops, Backsplash and Ceramic Tile Floors. New Main Level Bathroom. Laundry Room/Mudroom Combo. Plus a 3 Season Room/Office with Sliding Glass Doors. All 3 Bedrooms on 2nd Floor. Master Bedroom w/Fireplace and Barn Door Closet Adds to The Charm. 3rd Bedroom Tandem. Brand New Bathroom with Separate Shower. Professional Landscaping. 1& 1/2 Detached Garage. Close to Town, Restaurants, Shopping, Library and Metra. Nothing to Do But Move In
Property Specifics
| Single Family | |
| — | |
| — | |
| 1914 | |
| Partial | |
| — | |
| No | |
| 0.15 |
| Cook | |
| — | |
| 0 / Not Applicable | |
| None | |
| Lake Michigan | |
| Public Sewer | |
| 10770406 | |
| 09184040210000 |
Nearby Schools
| NAME: | DISTRICT: | DISTANCE: | |
|---|---|---|---|
|
Grade School
Forest Elementary School |
62 | — | |
|
Middle School
Chippewa Middle School |
62 | Not in DB | |
|
High School
Maine West High School |
207 | Not in DB | |
Property History
| DATE: | EVENT: | PRICE: | SOURCE: |
|---|---|---|---|
| 2 Aug, 2013 | Sold | $204,000 | MRED MLS |
| 26 Jun, 2013 | Under contract | $199,900 | MRED MLS |
| 23 May, 2013 | Listed for sale | $199,900 | MRED MLS |
| 31 Aug, 2020 | Sold | $337,000 | MRED MLS |
| 29 Jul, 2020 | Under contract | $339,900 | MRED MLS |
| 6 Jul, 2020 | Listed for sale | $339,900 | MRED MLS |
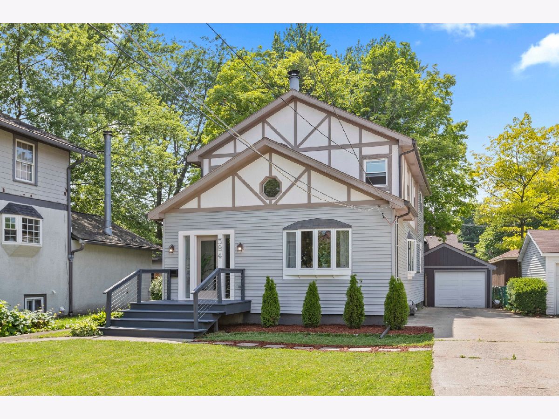
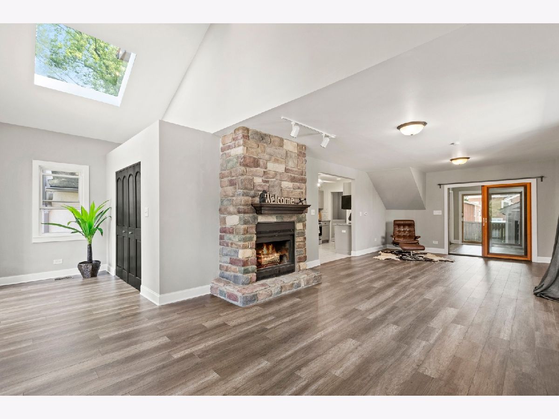
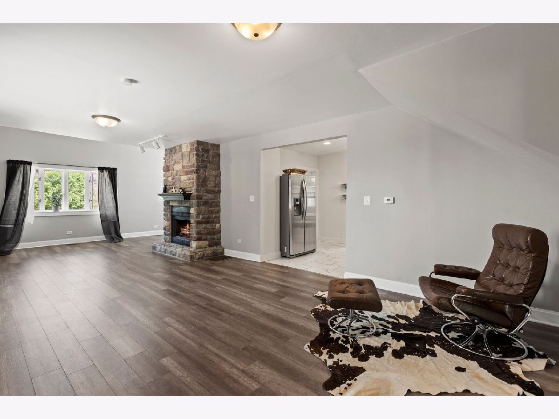
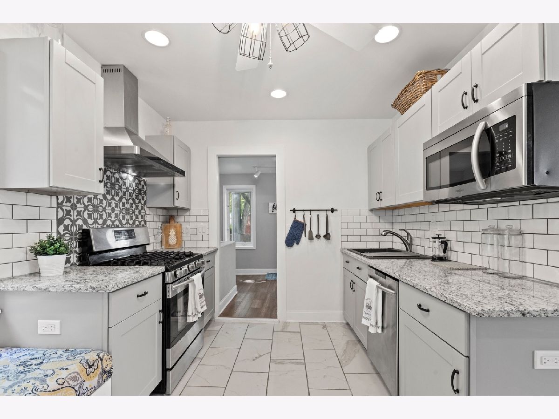
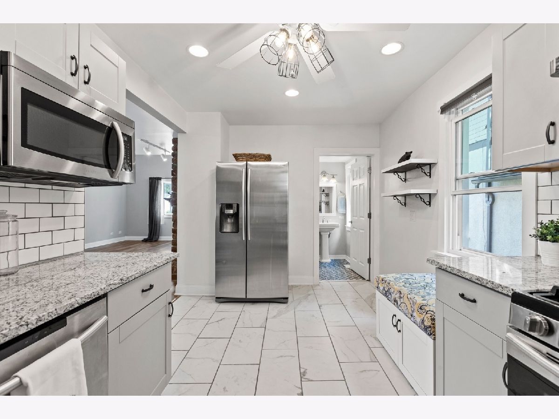
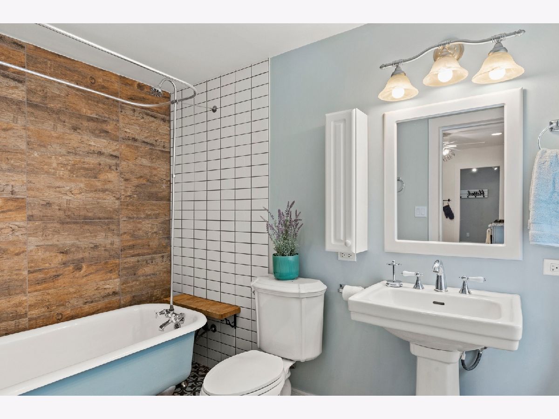
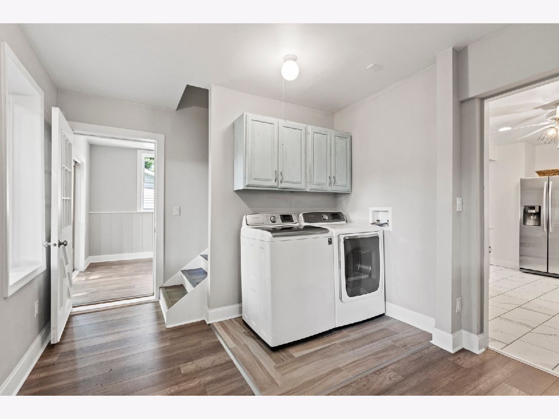
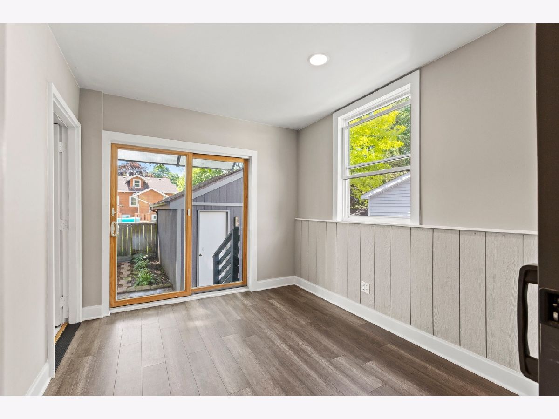
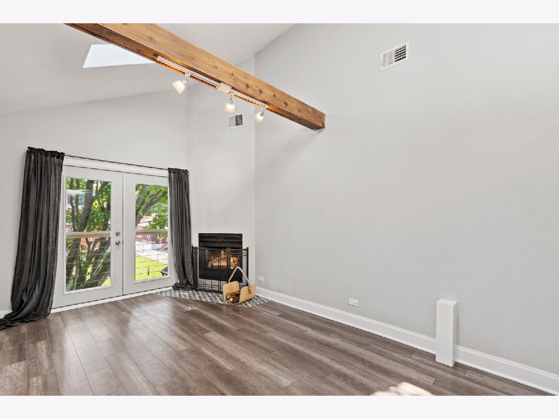
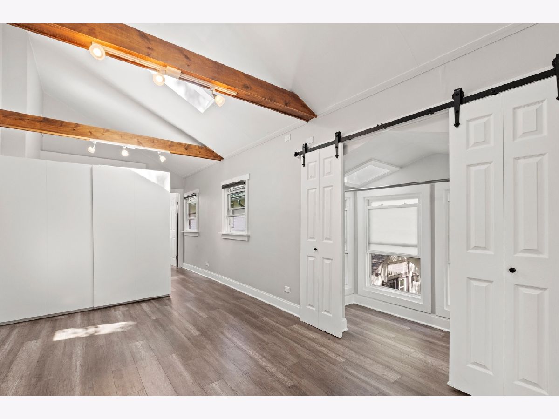
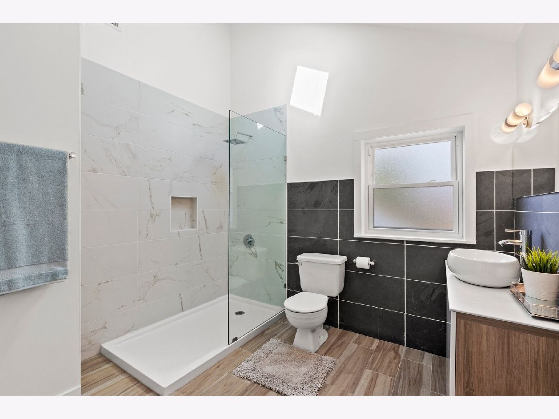
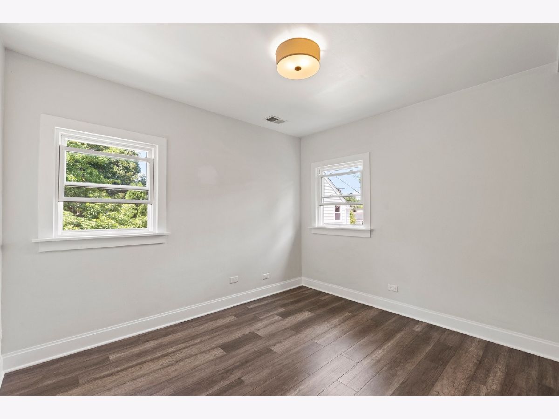
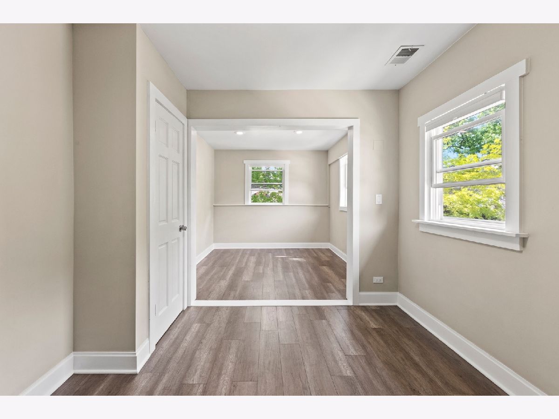
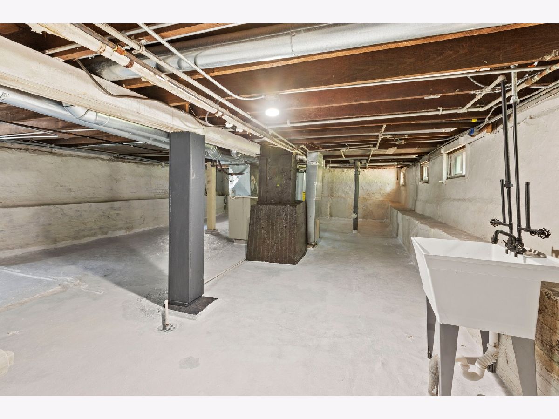
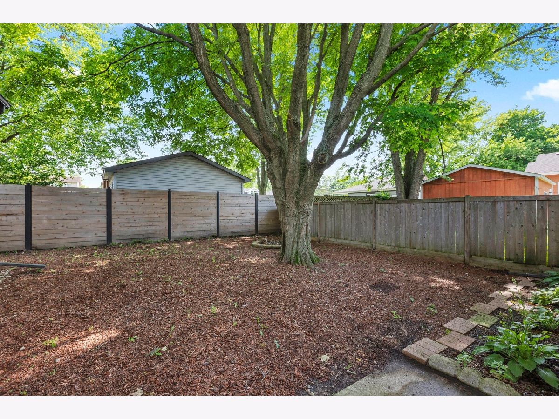
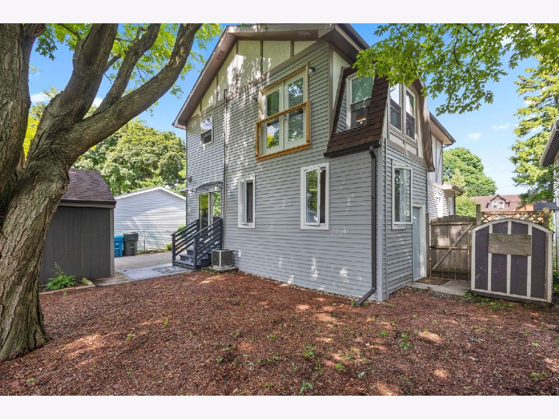
Room Specifics
Total Bedrooms: 3
Bedrooms Above Ground: 3
Bedrooms Below Ground: 0
Dimensions: —
Floor Type: Wood Laminate
Dimensions: —
Floor Type: Wood Laminate
Full Bathrooms: 2
Bathroom Amenities: Soaking Tub
Bathroom in Basement: 0
Rooms: Foyer,Mud Room,Office,Utility Room-Lower Level,Walk In Closet
Basement Description: Unfinished,Cellar
Other Specifics
| 1.5 | |
| Concrete Perimeter | |
| Concrete | |
| Porch, Storms/Screens, Fire Pit | |
| — | |
| 50 X 133 | |
| Pull Down Stair | |
| Full | |
| Vaulted/Cathedral Ceilings, Skylight(s), Hardwood Floors, First Floor Laundry, First Floor Full Bath, Walk-In Closet(s) | |
| Range, Microwave, Dishwasher, Refrigerator, Washer, Dryer, Stainless Steel Appliance(s), Range Hood | |
| Not in DB | |
| Park, Curbs, Sidewalks, Street Lights, Street Paved | |
| — | |
| — | |
| Wood Burning |
Tax History
| Year | Property Taxes |
|---|---|
| 2013 | $5,541 |
| 2020 | $7,379 |
Contact Agent
Nearby Similar Homes
Nearby Sold Comparables
Contact Agent
Listing Provided By
Coldwell Banker Realty



