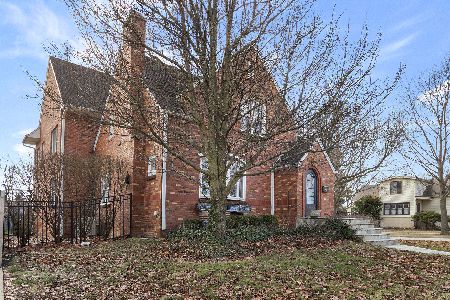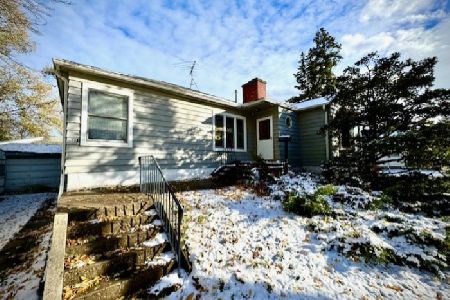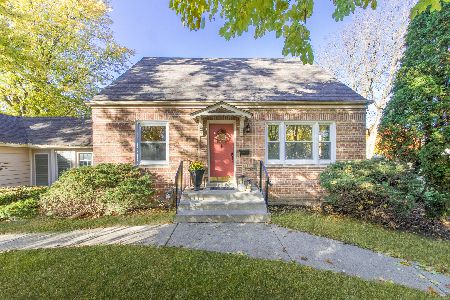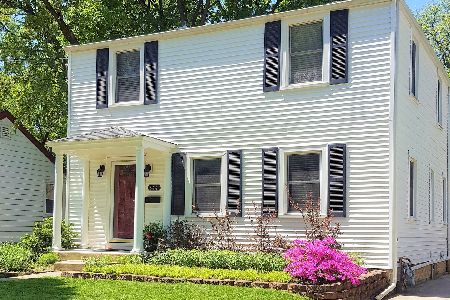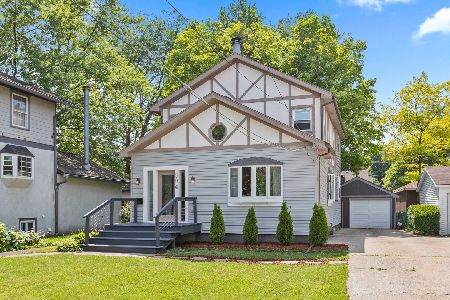562 4th Avenue, Des Plaines, Illinois 60016
$377,000
|
Sold
|
|
| Status: | Closed |
| Sqft: | 2,200 |
| Cost/Sqft: | $159 |
| Beds: | 4 |
| Baths: | 2 |
| Year Built: | 1928 |
| Property Taxes: | $4,768 |
| Days On Market: | 1776 |
| Lot Size: | 0,12 |
Description
Beautiful heritage farmhouse style home that offers vintage charm, well preserved detail & a massive floor plan that's ready for its next owner! Updated throughout while maintaining rarely seen 1920's craftsmanship, this 3 story home offers original oak hardwood flooring, intricate trim & woodwork, charming arched doorways, original built in shelving / fireplace, abundant windows that offer endless natural light, a renovated kitchen w/ 42" custom cabinets, granite counters, & stainless steel appliances, three generous bedrooms on the second floor, a bonus 20x16 fourth bedroom on the third floor, a renovated basement perfect for any use, two updated bathrooms, central heat/air, fantastic deck that overlooks your private & tranquil backyard, mature oak trees, a extra long driveway, & a two car garage! Stellar location that is close to parks, restaurants, shopping, Metra, & Downtown Des Plaines! Thoughtfully maintained with nothing left to do but move in, make it yours today!
Property Specifics
| Single Family | |
| — | |
| — | |
| 1928 | |
| Full | |
| — | |
| No | |
| 0.12 |
| Cook | |
| — | |
| — / Not Applicable | |
| None | |
| Lake Michigan | |
| Public Sewer | |
| 11015681 | |
| 09184040180000 |
Nearby Schools
| NAME: | DISTRICT: | DISTANCE: | |
|---|---|---|---|
|
Grade School
Terrace Elementary School |
62 | — | |
|
Middle School
Chippewa Middle School |
62 | Not in DB | |
|
High School
Maine West High School |
207 | Not in DB | |
Property History
| DATE: | EVENT: | PRICE: | SOURCE: |
|---|---|---|---|
| 16 Apr, 2021 | Sold | $377,000 | MRED MLS |
| 12 Mar, 2021 | Under contract | $350,000 | MRED MLS |
| 8 Mar, 2021 | Listed for sale | $350,000 | MRED MLS |
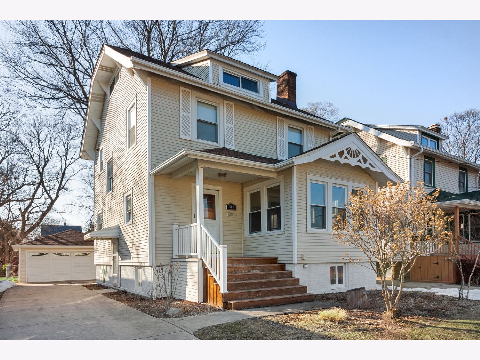
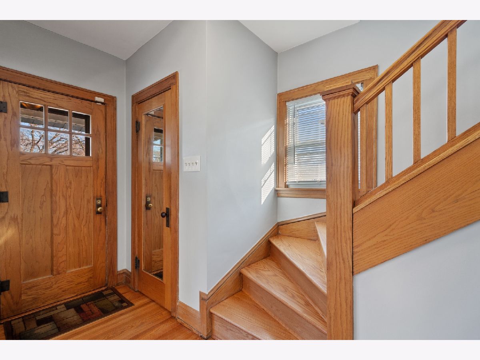
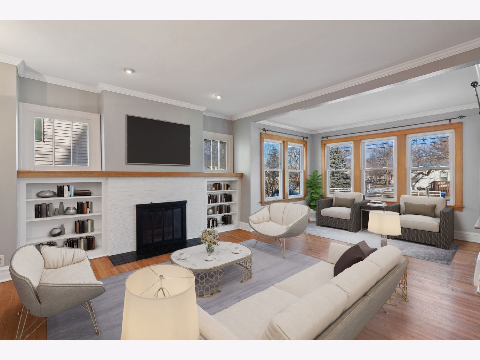
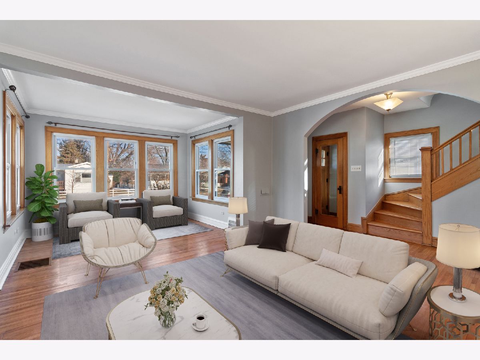
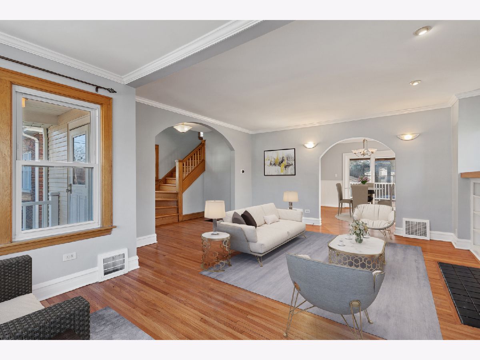
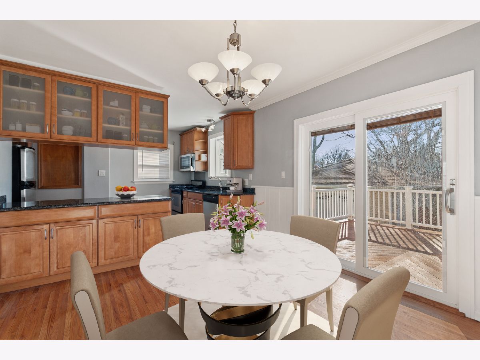
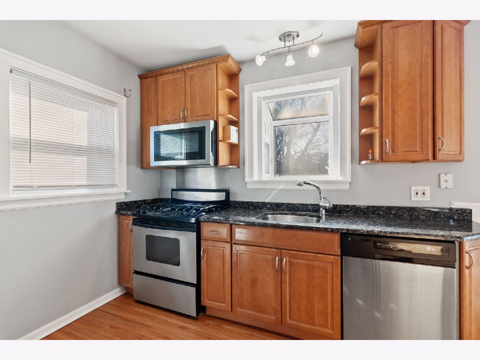
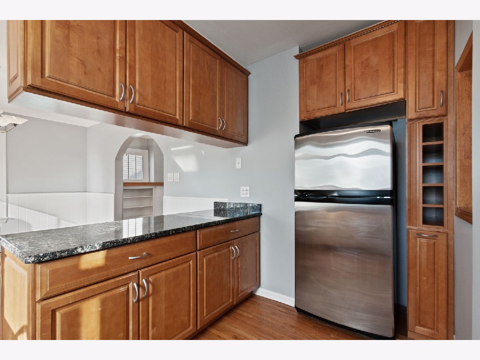
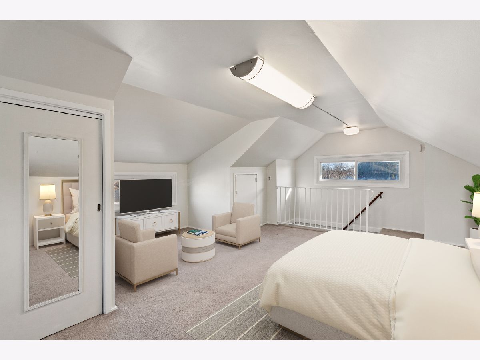
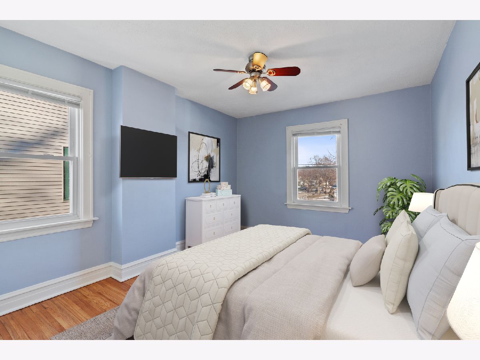
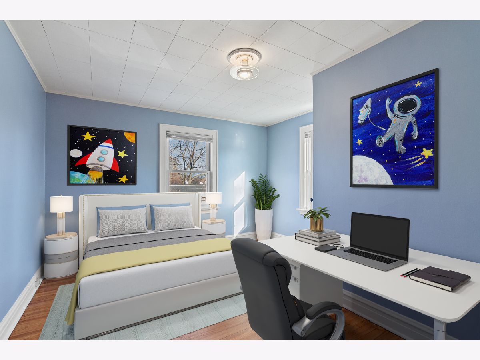
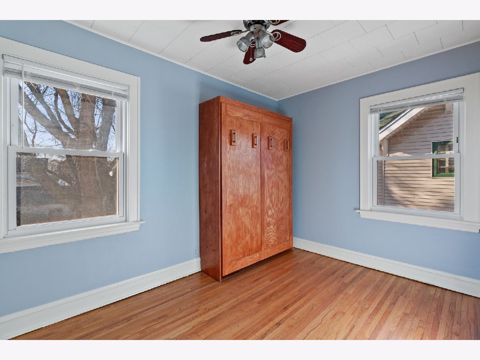
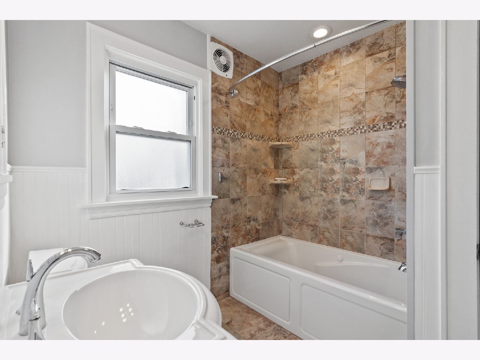
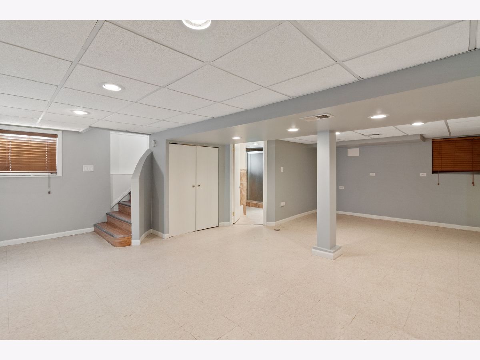
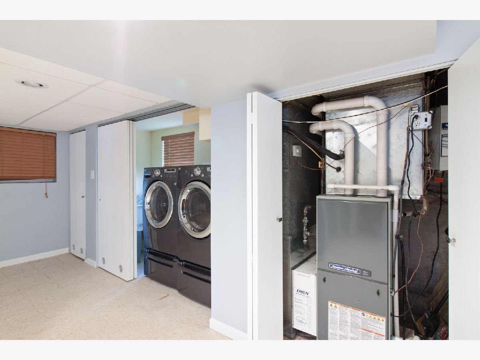
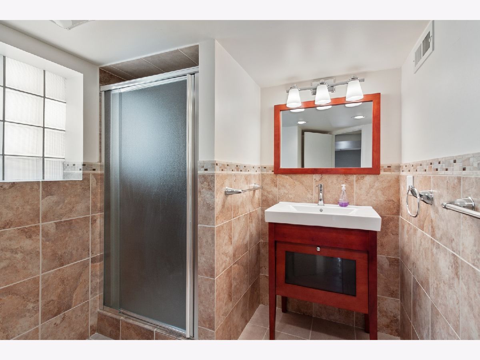
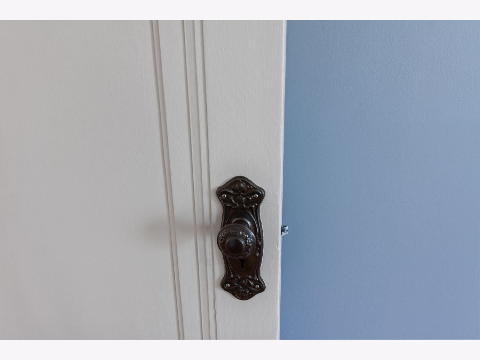
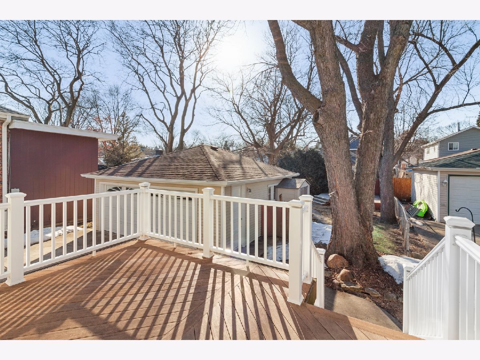
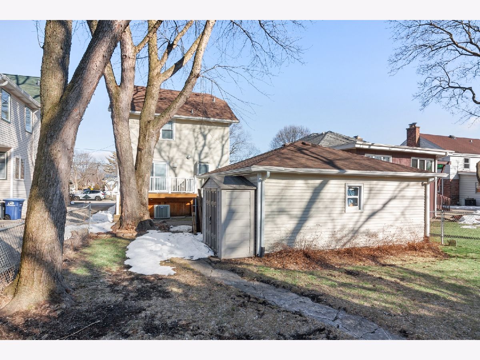
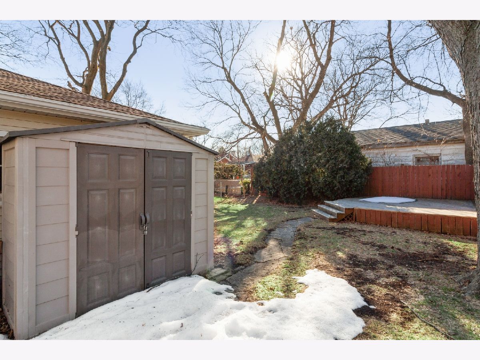
Room Specifics
Total Bedrooms: 4
Bedrooms Above Ground: 4
Bedrooms Below Ground: 0
Dimensions: —
Floor Type: —
Dimensions: —
Floor Type: —
Dimensions: —
Floor Type: —
Full Bathrooms: 2
Bathroom Amenities: Soaking Tub
Bathroom in Basement: 1
Rooms: Deck
Basement Description: Finished
Other Specifics
| 2 | |
| — | |
| Concrete | |
| Deck | |
| — | |
| 40X133.1X40.3X133.1 | |
| — | |
| None | |
| Hardwood Floors, Built-in Features, Historic/Period Mlwk, Granite Counters | |
| Range, Microwave, Dishwasher, Refrigerator, Stainless Steel Appliance(s) | |
| Not in DB | |
| Curbs, Sidewalks, Street Lights | |
| — | |
| — | |
| — |
Tax History
| Year | Property Taxes |
|---|---|
| 2021 | $4,768 |
Contact Agent
Nearby Similar Homes
Nearby Sold Comparables
Contact Agent
Listing Provided By
Compass



