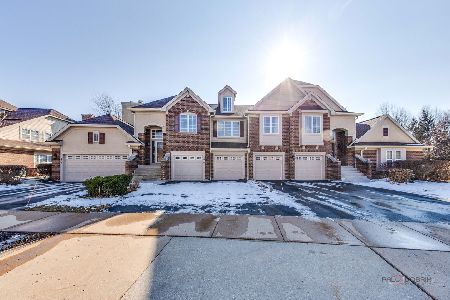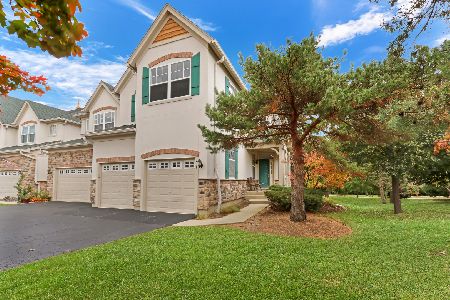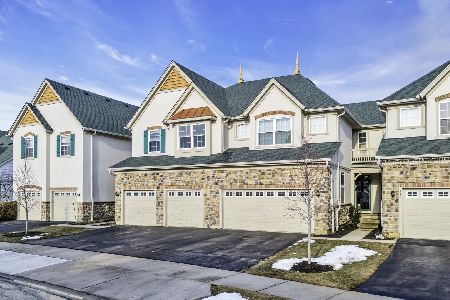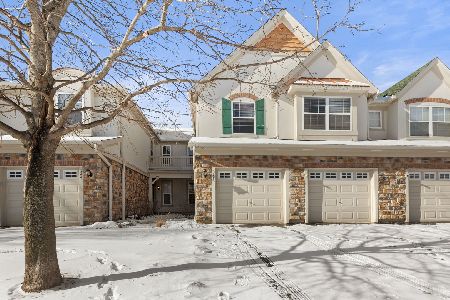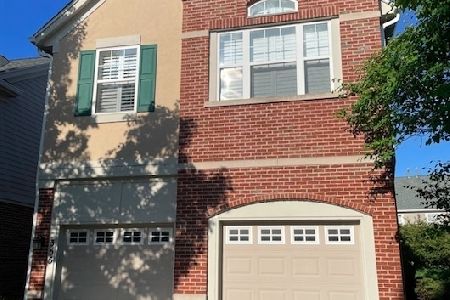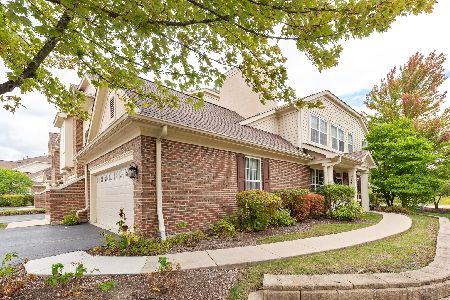584 Harvey Lake Drive, Vernon Hills, Illinois 60061
$342,500
|
Sold
|
|
| Status: | Closed |
| Sqft: | 2,448 |
| Cost/Sqft: | $145 |
| Beds: | 3 |
| Baths: | 2 |
| Year Built: | 1999 |
| Property Taxes: | $8,565 |
| Days On Market: | 2940 |
| Lot Size: | 0,00 |
Description
Gregg's Landing! 584 E Harvey Lake! This 3 bedroom, 2 bath largest Durban model with 2 car garage is absolutely gorgeous! Elegance greets you at the door with an open concept 2 story foyer. The hardwood wood floors are beaming. Volume ceilings throughout this end unit and lots of windows full of natural light! The neutral decor is stunning and the floor plan is a nice easy open flow. This kitchen is a gourmet cook's dream with lots of beautiful 42 inch cabinets, granite counters & upgraded tile back splash. Deck off kitchen is lined with greenery for privacy. Large living room for entertaining and awesome family room with gas log fireplace. Freshly painted huge Master Suite is private oasis with volume ceiling and 2 walk-in closets. Large master bath boasts double sink, separate shower & Whirpool tub. There are 2 more good sized bedrooms & full bath. Roof & exterior lights new 2017. New water heater, Dec 2017. Close to Lake Charles and walking & bike paths.
Property Specifics
| Condos/Townhomes | |
| 2 | |
| — | |
| 1999 | |
| None | |
| DURBAN | |
| No | |
| — |
| Lake | |
| Saddlebrook | |
| 301 / Monthly | |
| Parking,Exterior Maintenance,Lawn Care,Scavenger,Snow Removal | |
| Lake Michigan | |
| Public Sewer | |
| 09851149 | |
| 11334020290000 |
Nearby Schools
| NAME: | DISTRICT: | DISTANCE: | |
|---|---|---|---|
|
Grade School
Hawthorn Elementary School (nor |
73 | — | |
|
Middle School
Hawthorn Middle School North |
73 | Not in DB | |
|
High School
Vernon Hills High School |
128 | Not in DB | |
Property History
| DATE: | EVENT: | PRICE: | SOURCE: |
|---|---|---|---|
| 25 Apr, 2018 | Sold | $342,500 | MRED MLS |
| 14 Feb, 2018 | Under contract | $355,000 | MRED MLS |
| 7 Feb, 2018 | Listed for sale | $355,000 | MRED MLS |
Room Specifics
Total Bedrooms: 3
Bedrooms Above Ground: 3
Bedrooms Below Ground: 0
Dimensions: —
Floor Type: Carpet
Dimensions: —
Floor Type: Carpet
Full Bathrooms: 2
Bathroom Amenities: Whirlpool,Separate Shower
Bathroom in Basement: 0
Rooms: No additional rooms
Basement Description: None
Other Specifics
| 2 | |
| Concrete Perimeter | |
| Asphalt | |
| Deck, End Unit, Cable Access | |
| Landscaped | |
| COMMON AREA | |
| — | |
| Half | |
| Vaulted/Cathedral Ceilings, Hardwood Floors, Second Floor Laundry | |
| Range, Microwave, Dishwasher, Refrigerator, Washer, Dryer, Disposal | |
| Not in DB | |
| — | |
| — | |
| — | |
| Attached Fireplace Doors/Screen, Gas Log, Gas Starter |
Tax History
| Year | Property Taxes |
|---|---|
| 2018 | $8,565 |
Contact Agent
Nearby Similar Homes
Nearby Sold Comparables
Contact Agent
Listing Provided By
Berkshire Hathaway HomeServices KoenigRubloff

