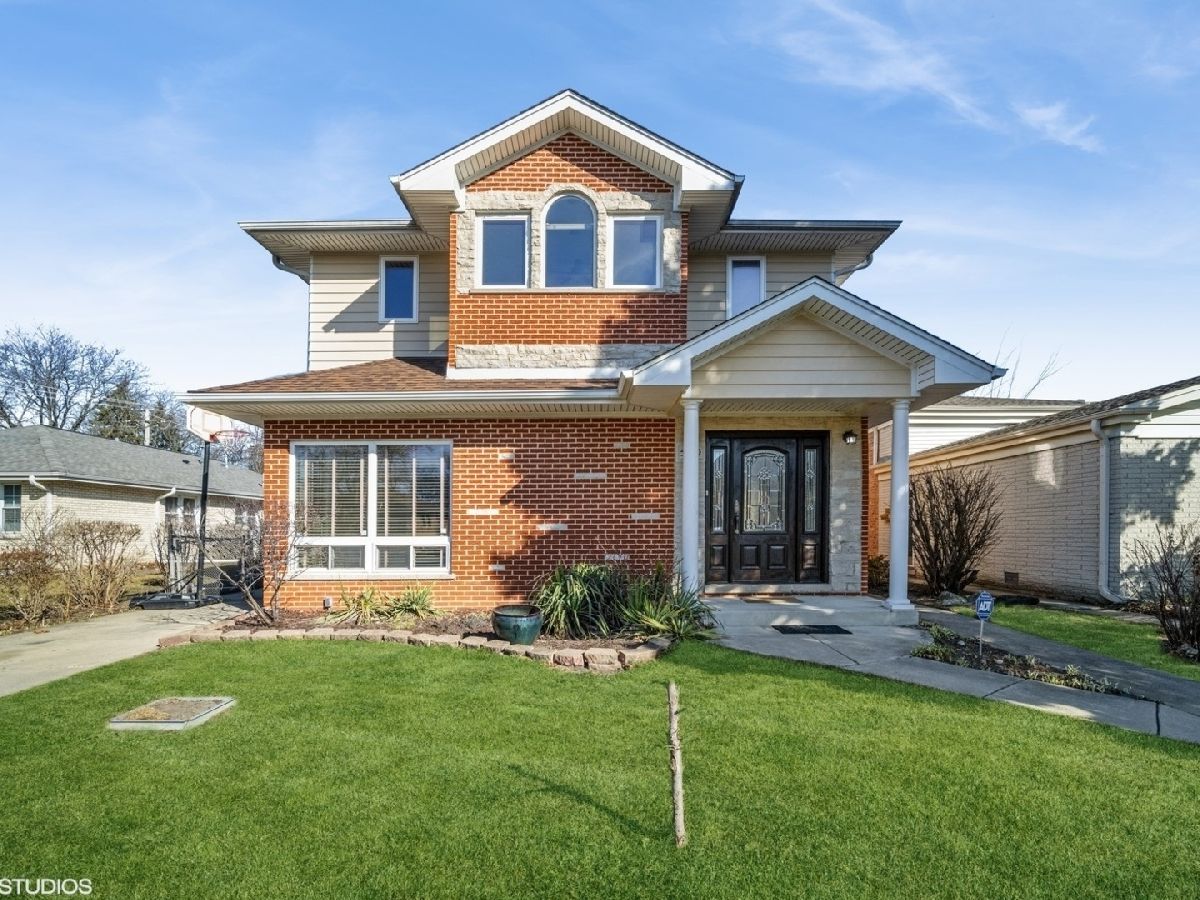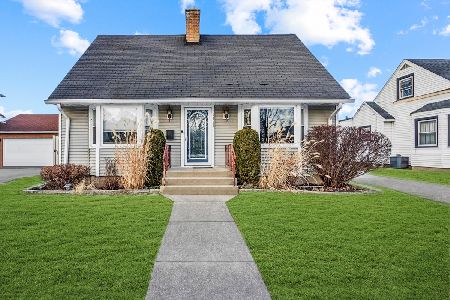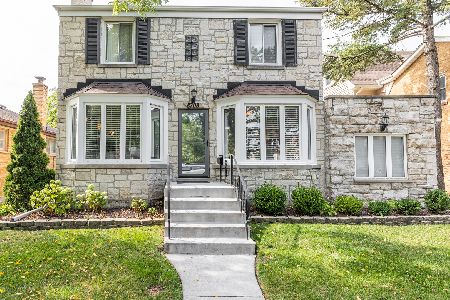5840 Crain Avenue, Morton Grove, Illinois 60053
$765,000
|
Sold
|
|
| Status: | Closed |
| Sqft: | 3,553 |
| Cost/Sqft: | $218 |
| Beds: | 5 |
| Baths: | 4 |
| Year Built: | 1965 |
| Property Taxes: | $6,350 |
| Days On Market: | 741 |
| Lot Size: | 0,00 |
Description
Custom-built brick and stone two-story home. South facing with beautiful light streaming in the living, dining room, and throughout the house. Nine-foot ceilings and recessed lights. 2 primary en-suites. Six bedrooms and four full baths. Freshly painted. The kitchen and bath were updated with quartz, stainless steel appliances, and new bathroom tiles. Brand new roof. It was remodeled in 2012 by BK Architects in Park Ridge. The open lower-level family room has a corner reading nook with built-in shelves. Lofted primary en-suite with large walk-in closet on the 2nd floor. The loft space can be used as a home office, nursery, or prayer room. Fenced yard, paver patio fits a fire pit, patio furniture, and cozy swing for lounging, minimal to no maintenance yards. 2 HVAC systems. 2 washer/dryer sets. Generator. There is tons of storage, a crawlspace, and a 2-car garage off the alley. It has a great location near Dempster Street, parks, and schools. Park View and Niles West schools. Great house to call home! A space for everyone in the family!
Property Specifics
| Single Family | |
| — | |
| — | |
| 1965 | |
| — | |
| — | |
| No | |
| — |
| Cook | |
| — | |
| — / Not Applicable | |
| — | |
| — | |
| — | |
| 11984685 | |
| 10202060570000 |
Nearby Schools
| NAME: | DISTRICT: | DISTANCE: | |
|---|---|---|---|
|
High School
Niles West High School |
219 | Not in DB | |
Property History
| DATE: | EVENT: | PRICE: | SOURCE: |
|---|---|---|---|
| 7 Nov, 2016 | Listed for sale | $0 | MRED MLS |
| 12 Apr, 2024 | Sold | $765,000 | MRED MLS |
| 29 Feb, 2024 | Under contract | $775,000 | MRED MLS |
| 18 Feb, 2024 | Listed for sale | $775,000 | MRED MLS |



































Room Specifics
Total Bedrooms: 6
Bedrooms Above Ground: 5
Bedrooms Below Ground: 1
Dimensions: —
Floor Type: —
Dimensions: —
Floor Type: —
Dimensions: —
Floor Type: —
Dimensions: —
Floor Type: —
Dimensions: —
Floor Type: —
Full Bathrooms: 4
Bathroom Amenities: Separate Shower,Double Sink,Bidet
Bathroom in Basement: 1
Rooms: —
Basement Description: Finished
Other Specifics
| 2 | |
| — | |
| Concrete,Side Drive | |
| — | |
| — | |
| 125X45 | |
| — | |
| — | |
| — | |
| — | |
| Not in DB | |
| — | |
| — | |
| — | |
| — |
Tax History
| Year | Property Taxes |
|---|---|
| 2024 | $6,350 |
Contact Agent
Nearby Similar Homes
Nearby Sold Comparables
Contact Agent
Listing Provided By
Homesmart Connect LLC









