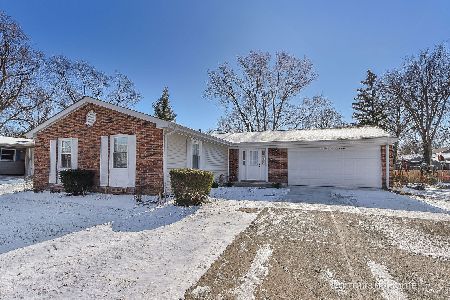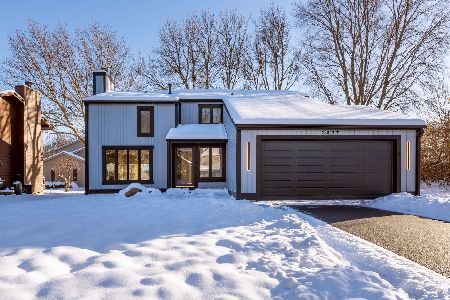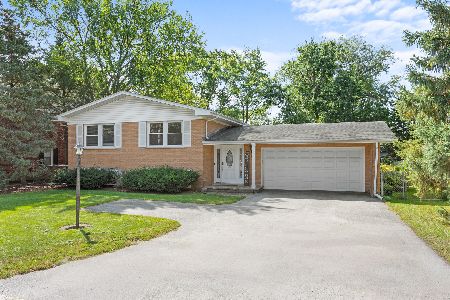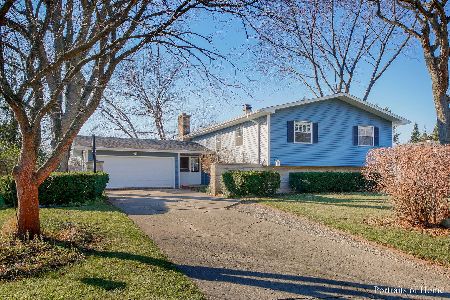5840 Kingston Avenue, Lisle, Illinois 60532
$395,000
|
Sold
|
|
| Status: | Closed |
| Sqft: | 3,192 |
| Cost/Sqft: | $125 |
| Beds: | 4 |
| Baths: | 3 |
| Year Built: | 1968 |
| Property Taxes: | $8,326 |
| Days On Market: | 2032 |
| Lot Size: | 0,25 |
Description
May we present 5840 Kingston in all it's splendor! SPARKLING, TURN-KEY condition! We are offering: STUNNING curb appeal, OUTSTANDING professional landscaping, PARK-LIKE setting in FENCED backyard, 2 levels of outdoor patio living, FRESH NEW neutral paint throughout, GLEAMING HARDWOOD floors, NEW light fixtures, GLORIOUS room sizes, brand spanking NEW SS Appliances, MILES of QUARTZ counters/breakfast bar, an ABUNDANCE of raised profile cabinetry, SKYLIGHTS, recessed lighting, INCREDIBLE NEWLY RENOVATED bathrooms, WALK-OUT finished lower level with PLUSH NEW carpet, brick FIREPLACE, FINISHED sub-basement with LUXURY vinyl plank flooring. BRAND NEW HVAC & H2O heater. WOW, right!? Pride of ownership. Walk to downtown, award winning school, parks, community pool. This is your FOREVER home. Enjoy.
Property Specifics
| Single Family | |
| — | |
| Quad Level | |
| 1968 | |
| Partial,Walkout | |
| — | |
| No | |
| 0.25 |
| Du Page | |
| — | |
| 0 / Not Applicable | |
| None | |
| Public | |
| Public Sewer | |
| 10759649 | |
| 0814302008 |
Nearby Schools
| NAME: | DISTRICT: | DISTANCE: | |
|---|---|---|---|
|
Grade School
Schiesher Elementary |
202 | — | |
|
Middle School
Lisle Junior High School |
202 | Not in DB | |
|
High School
Lisle High School |
202 | Not in DB | |
Property History
| DATE: | EVENT: | PRICE: | SOURCE: |
|---|---|---|---|
| 29 Sep, 2016 | Sold | $340,000 | MRED MLS |
| 15 Aug, 2016 | Under contract | $360,000 | MRED MLS |
| 15 Aug, 2016 | Listed for sale | $360,000 | MRED MLS |
| 7 Aug, 2020 | Sold | $395,000 | MRED MLS |
| 27 Jun, 2020 | Under contract | $399,000 | MRED MLS |
| 25 Jun, 2020 | Listed for sale | $399,000 | MRED MLS |
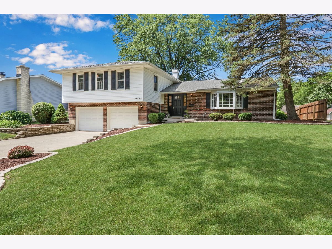
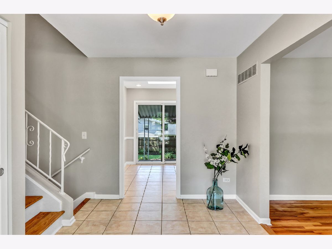
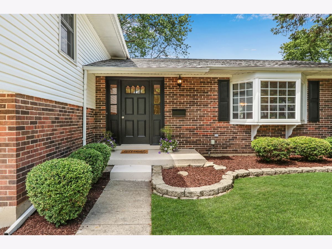
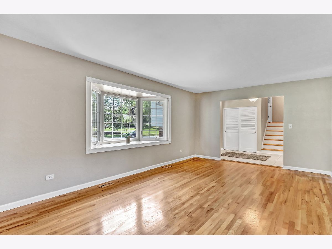
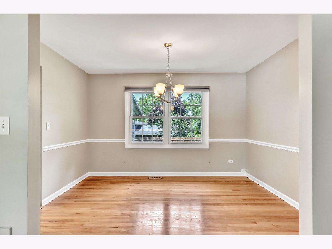
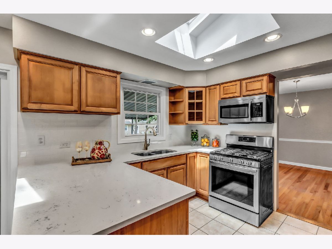
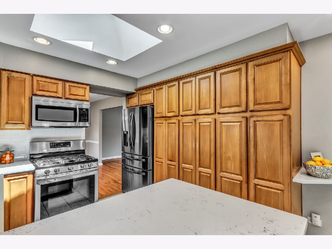
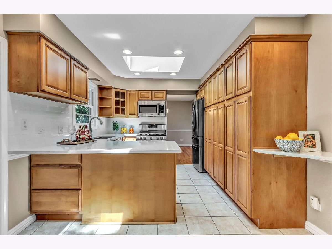
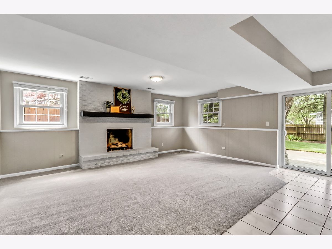
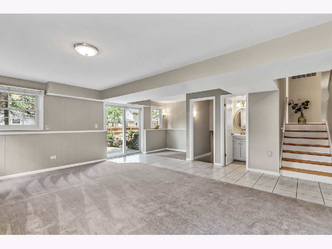
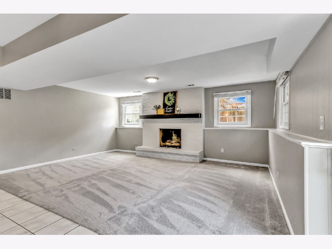
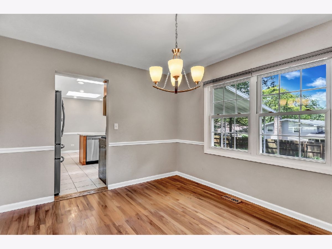
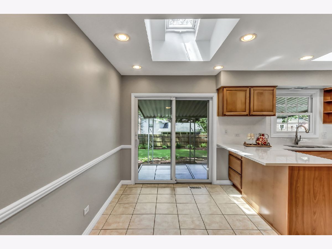
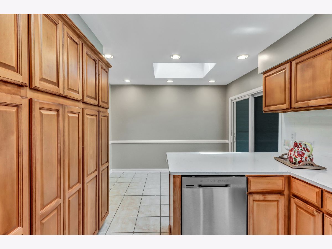
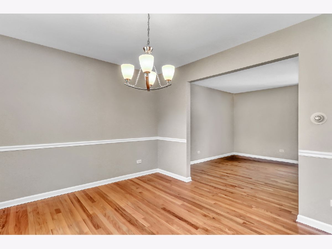
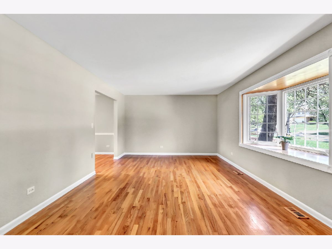
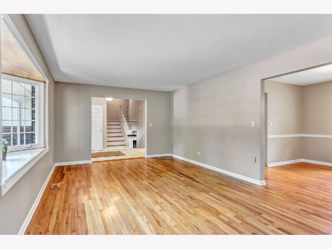
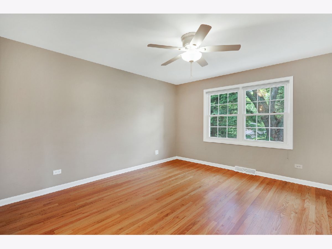
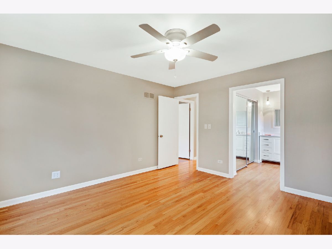
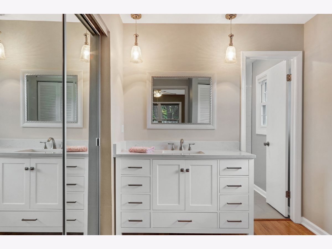
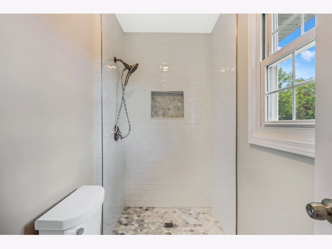
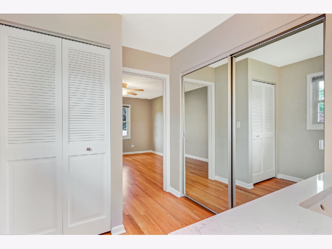
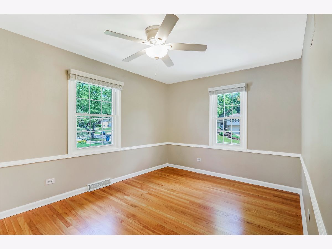
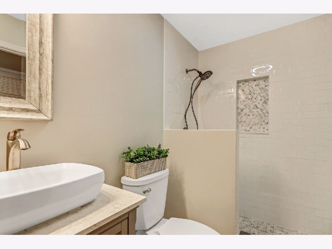
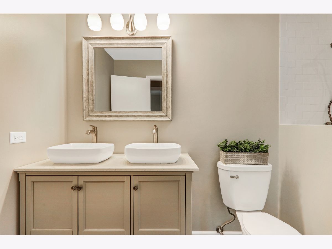
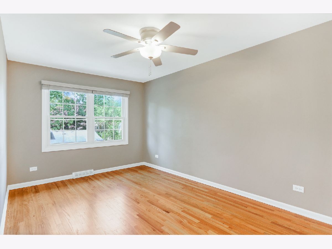
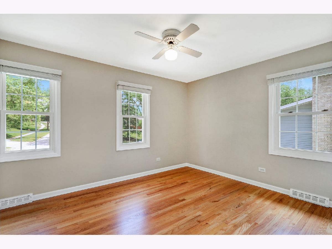
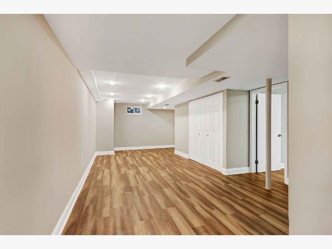
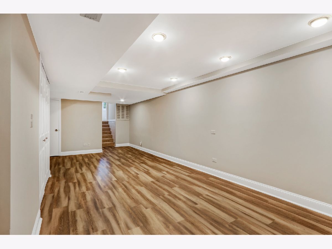
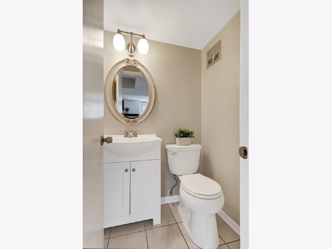
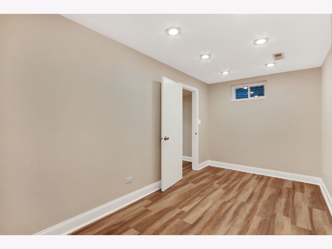
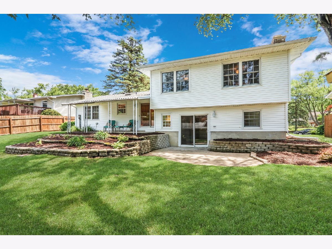
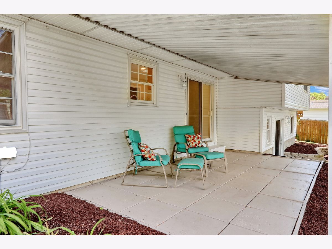
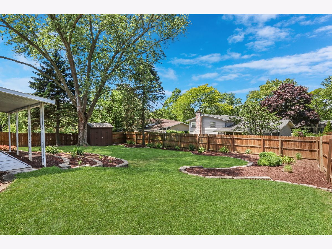
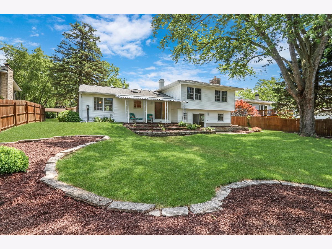
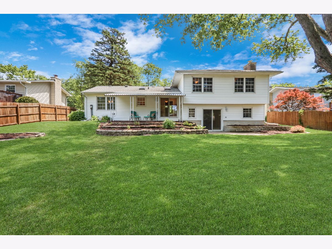
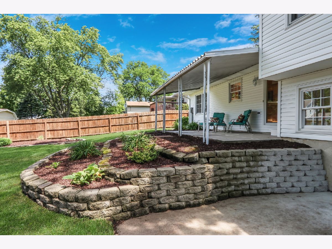
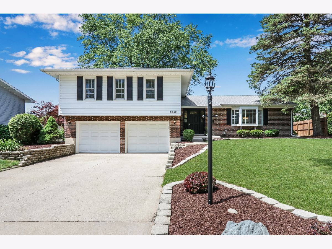
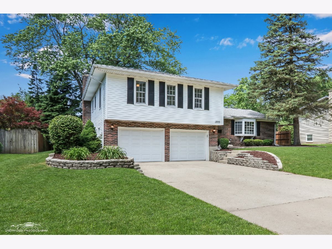
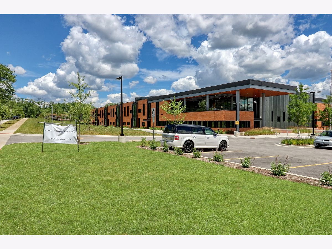
Room Specifics
Total Bedrooms: 4
Bedrooms Above Ground: 4
Bedrooms Below Ground: 0
Dimensions: —
Floor Type: Hardwood
Dimensions: —
Floor Type: Hardwood
Dimensions: —
Floor Type: Hardwood
Full Bathrooms: 3
Bathroom Amenities: Double Sink
Bathroom in Basement: 1
Rooms: Foyer,Office,Recreation Room
Basement Description: Finished,Sub-Basement,Exterior Access
Other Specifics
| 2 | |
| Concrete Perimeter | |
| Concrete | |
| Patio, Porch, Storms/Screens | |
| Fenced Yard,Landscaped,Mature Trees | |
| 140 X 78 | |
| Unfinished | |
| Full | |
| Skylight(s), Hardwood Floors | |
| Range, Microwave, Dishwasher, Refrigerator, Washer, Dryer, Disposal, Stainless Steel Appliance(s) | |
| Not in DB | |
| Park, Street Paved | |
| — | |
| — | |
| Wood Burning |
Tax History
| Year | Property Taxes |
|---|---|
| 2016 | $7,469 |
| 2020 | $8,326 |
Contact Agent
Nearby Similar Homes
Nearby Sold Comparables
Contact Agent
Listing Provided By
Keller Williams North Shore West

