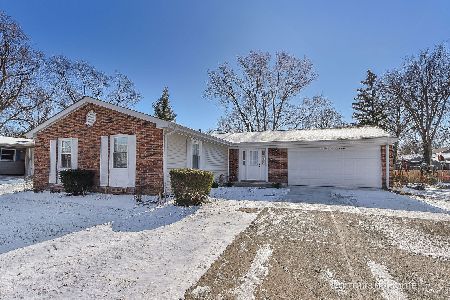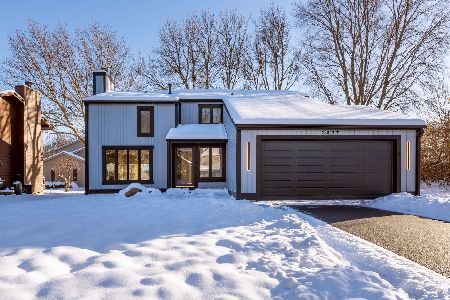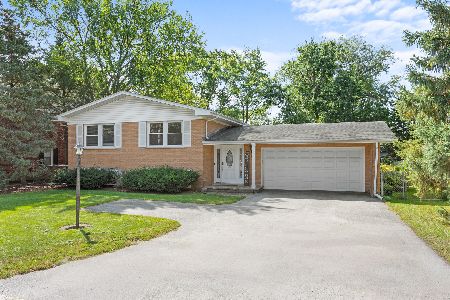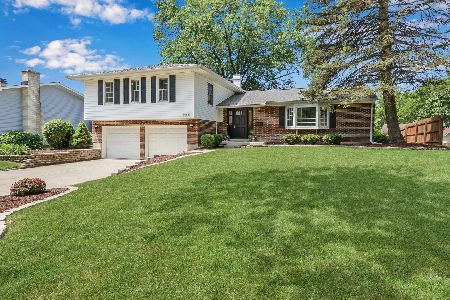5828 Kingston Avenue, Lisle, Illinois 60532
$315,000
|
Sold
|
|
| Status: | Closed |
| Sqft: | 1,480 |
| Cost/Sqft: | $223 |
| Beds: | 5 |
| Baths: | 3 |
| Year Built: | 1966 |
| Property Taxes: | $7,547 |
| Days On Market: | 1884 |
| Lot Size: | 0,25 |
Description
Sought after Meadows T-Raised ranch with 5 bedrooms, 3 full baths. Formal living & dining room. Eat in kitchen with pantry and newer sliding glass door to 16x16 screen porch adjacent to additional deck area. Master suite with full private bath. Hardwood floors on upper level too! Lower level with spacious family room offers brick fireplace and newer sliding glass door to patio and backyard. Check out the size of the laundry room. Also located on lower level is bedroom 4 & 5 and a full bath too! Separate utility room perfect for storage. The attached garage is a true 2 1/2 car. Newer garage door, EDO, Air conditioner, siding. Add your personal touches and enjoy the space this home offers. Fully functional home priced to sale "AS IS". Subdivision offers private pool/tennis club and houses the new state of the art Elementary School K-5. Pace bus to train station and easy access to I-355.
Property Specifics
| Single Family | |
| — | |
| — | |
| 1966 | |
| None | |
| — | |
| No | |
| 0.25 |
| Du Page | |
| Meadows | |
| 0 / Not Applicable | |
| None | |
| Lake Michigan,Public | |
| Public Sewer | |
| 10936962 | |
| 0814118021 |
Nearby Schools
| NAME: | DISTRICT: | DISTANCE: | |
|---|---|---|---|
|
Grade School
Lisle Elementary School |
202 | — | |
|
Middle School
Lisle Junior High School |
202 | Not in DB | |
|
High School
Lisle High School |
202 | Not in DB | |
Property History
| DATE: | EVENT: | PRICE: | SOURCE: |
|---|---|---|---|
| 5 Feb, 2021 | Sold | $315,000 | MRED MLS |
| 12 Dec, 2020 | Under contract | $329,828 | MRED MLS |
| 19 Nov, 2020 | Listed for sale | $329,828 | MRED MLS |
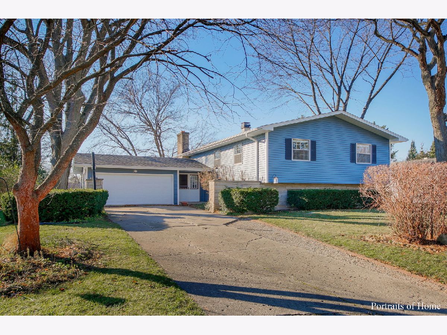
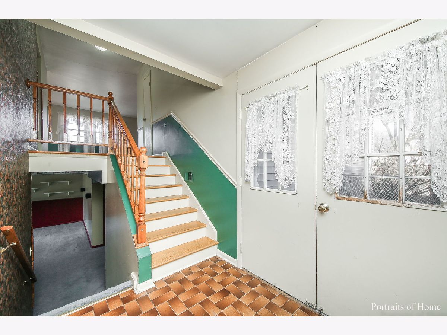
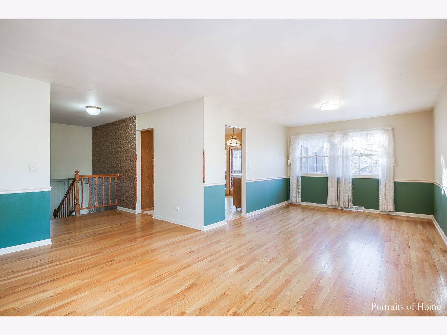
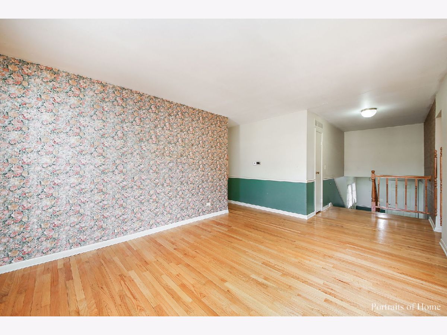
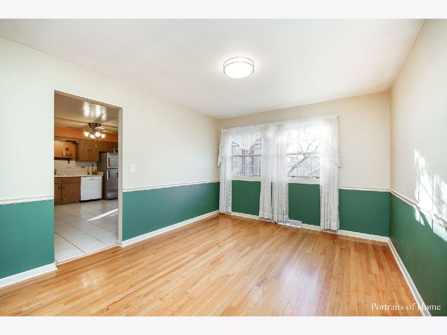
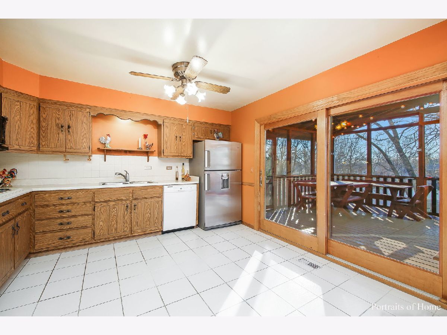
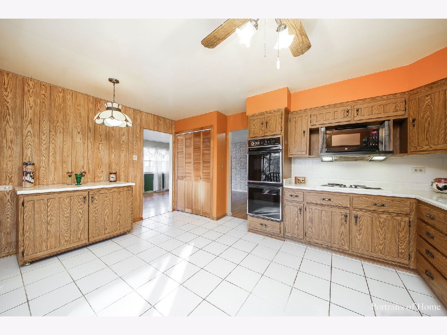
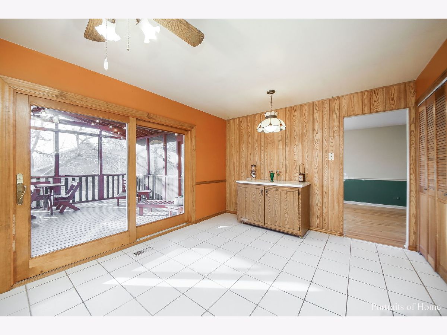
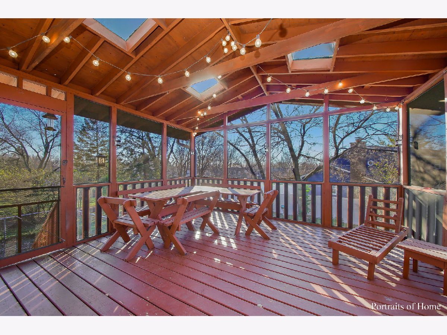
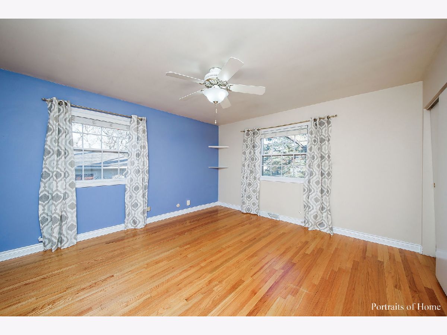
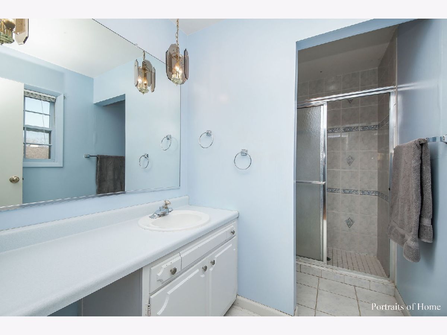
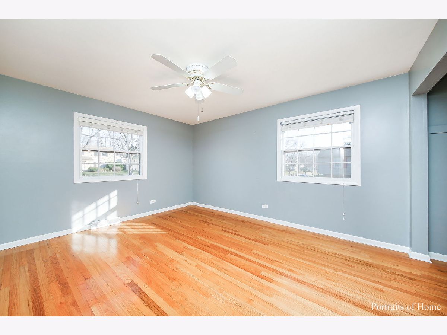
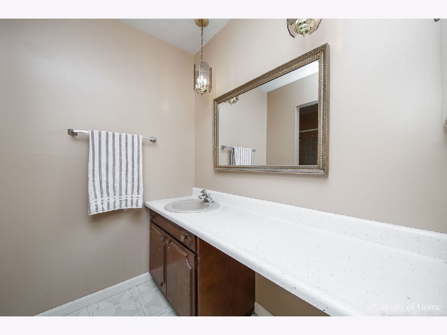
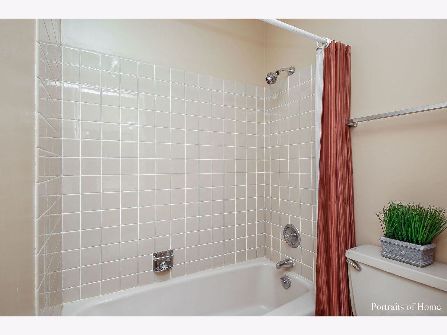
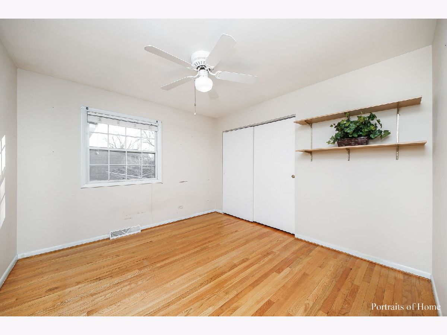
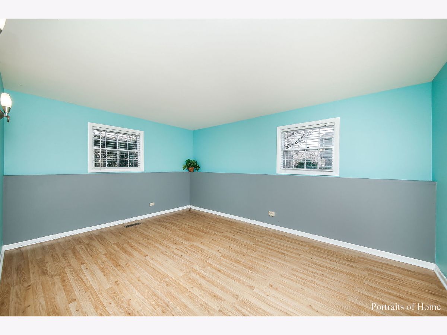
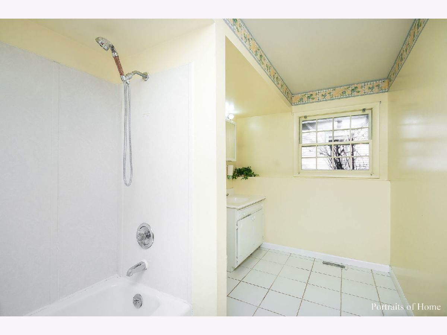
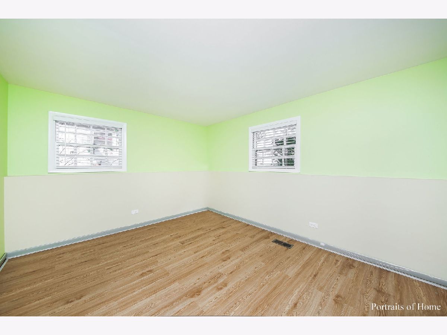
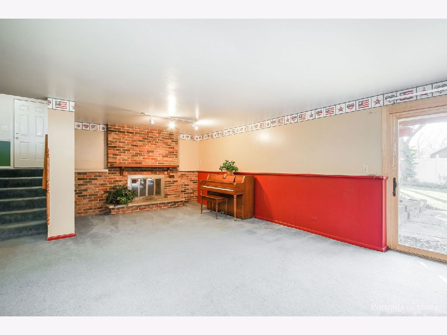
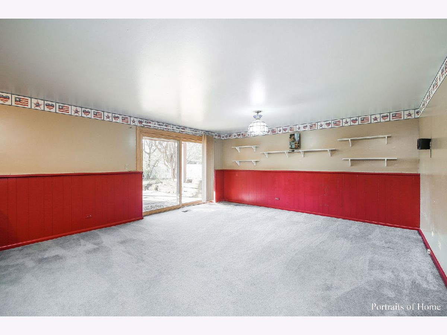
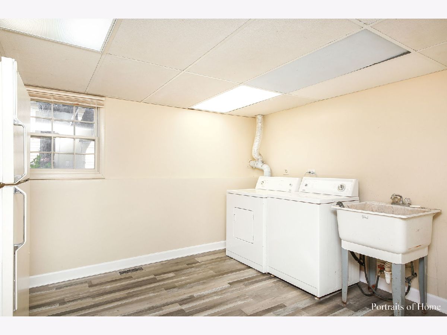
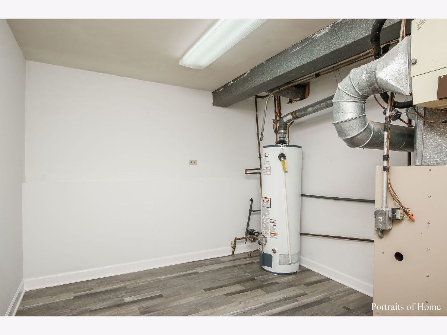
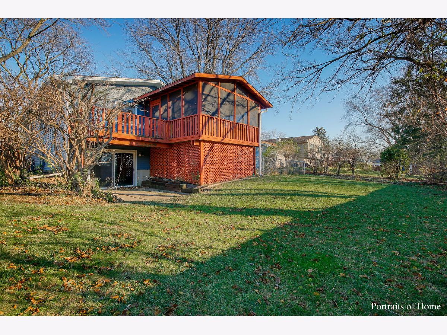
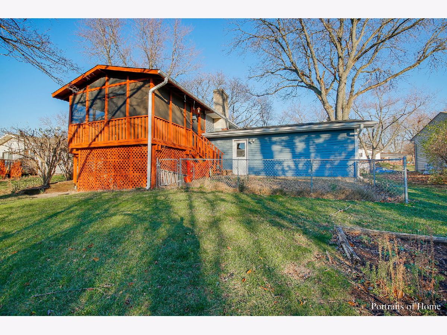
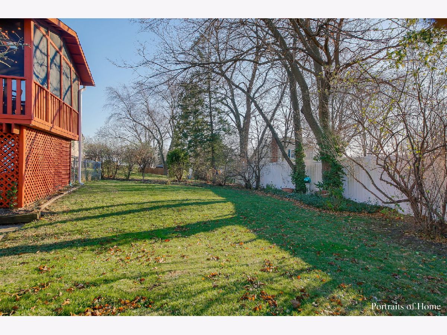
Room Specifics
Total Bedrooms: 5
Bedrooms Above Ground: 5
Bedrooms Below Ground: 0
Dimensions: —
Floor Type: Hardwood
Dimensions: —
Floor Type: Hardwood
Dimensions: —
Floor Type: Vinyl
Dimensions: —
Floor Type: —
Full Bathrooms: 3
Bathroom Amenities: —
Bathroom in Basement: 0
Rooms: Bedroom 5,Utility Room-Lower Level,Screened Porch
Basement Description: None
Other Specifics
| 2 | |
| Concrete Perimeter | |
| Concrete | |
| Deck, Patio, Porch Screened, Storms/Screens | |
| Landscaped,Mature Trees,Sidewalks | |
| 78X140 | |
| — | |
| Full | |
| Hardwood Floors, Wood Laminate Floors, Drapes/Blinds, Separate Dining Room, Some Storm Doors | |
| Double Oven, Microwave, Dishwasher, Refrigerator, Washer, Dryer, Disposal, Cooktop, Built-In Oven | |
| Not in DB | |
| Park, Tennis Court(s), Curbs, Sidewalks, Street Paved | |
| — | |
| — | |
| Wood Burning |
Tax History
| Year | Property Taxes |
|---|---|
| 2021 | $7,547 |
Contact Agent
Nearby Similar Homes
Nearby Sold Comparables
Contact Agent
Listing Provided By
RE/MAX Action

