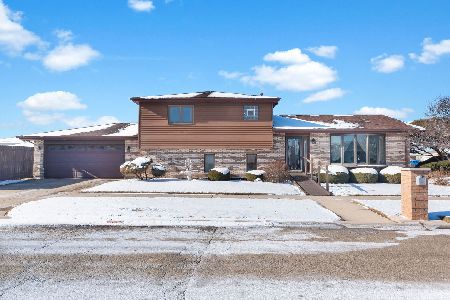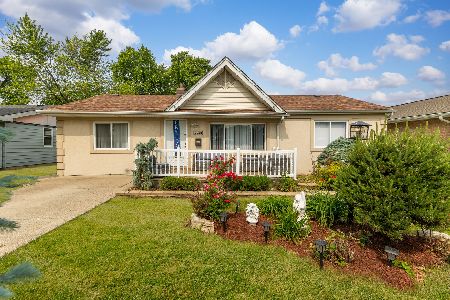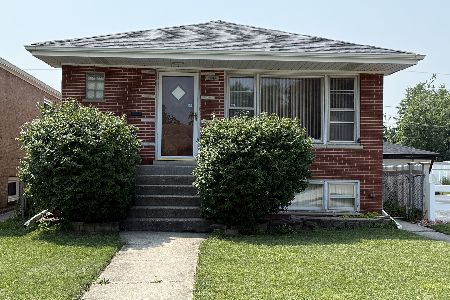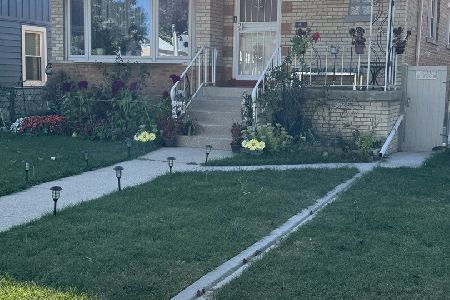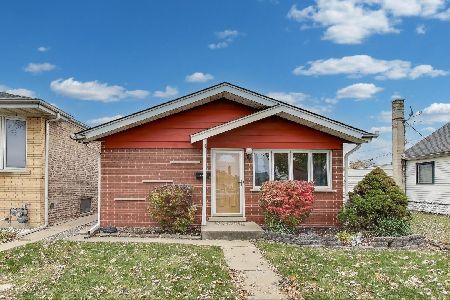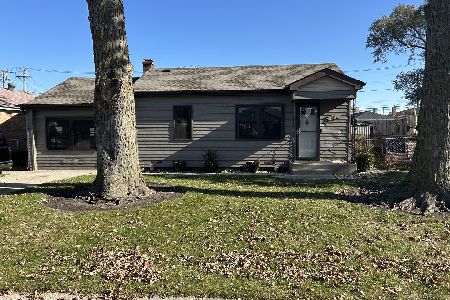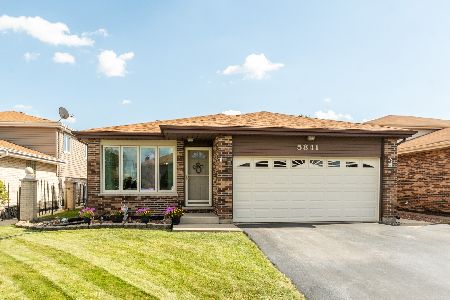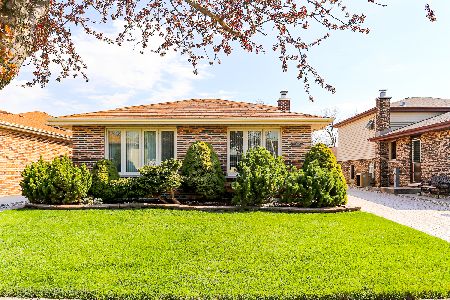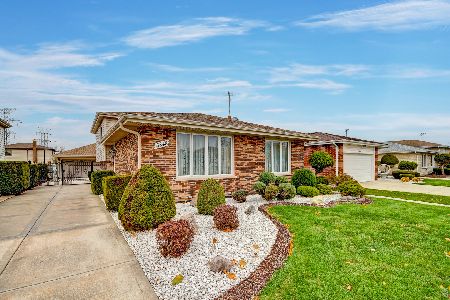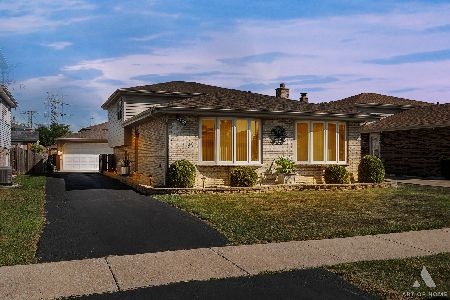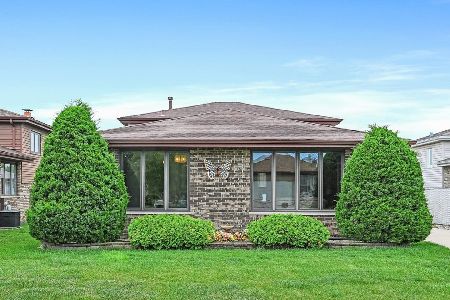5841 76th Street, Burbank, Illinois 60459
$440,000
|
Sold
|
|
| Status: | Closed |
| Sqft: | 1,346 |
| Cost/Sqft: | $342 |
| Beds: | 3 |
| Baths: | 2 |
| Year Built: | 1986 |
| Property Taxes: | $6,865 |
| Days On Market: | 552 |
| Lot Size: | 0,13 |
Description
Gorgeous, Brick Split Level that has been highly maintained & Property was gutted down to the stud and sprayed foam , 2 updated bathrooms, & an attached 2 car garage! Complete tear-off roof w/30 year Architectural Shingles (2023)! ALL NEW vinyl replacement windows throughout entire home! Huge living and dining rooms, conveniently located just off the kitchen on the main level. The kitchen offers New kitchen cabinets and newer appliances gas oven/range, dishwasher, & refrigerator! Easy access to either the attached garage from The kitchen overlooks the spacious family room, which is in the lower level/English basement. Lower level Bar and chimney, Just next to the family room is the mechanical and laundry room with washer & gas dryer, which also provides additional storage space too! There is plenty of storage space in the dry, concrete crawl space too! 2 Attics available for additional storage space! Beautifully landscaped w/great curb appeal! Move right in & enjoy!
Property Specifics
| Single Family | |
| — | |
| — | |
| 1986 | |
| — | |
| SPLIT LEVEL | |
| No | |
| 0.13 |
| Cook | |
| — | |
| — / Not Applicable | |
| — | |
| — | |
| — | |
| 12126556 | |
| 19294170420000 |
Nearby Schools
| NAME: | DISTRICT: | DISTANCE: | |
|---|---|---|---|
|
Grade School
Harry E Fry Elementary School |
111 | — | |
|
Middle School
Liberty Junior High School |
111 | Not in DB | |
|
High School
Reavis High School |
220 | Not in DB | |
Property History
| DATE: | EVENT: | PRICE: | SOURCE: |
|---|---|---|---|
| 31 Aug, 2020 | Sold | $240,000 | MRED MLS |
| 2 Aug, 2020 | Under contract | $242,900 | MRED MLS |
| 31 Jul, 2020 | Listed for sale | $242,900 | MRED MLS |
| 15 Oct, 2024 | Sold | $440,000 | MRED MLS |
| 19 Aug, 2024 | Under contract | $459,900 | MRED MLS |
| 31 Jul, 2024 | Listed for sale | $459,900 | MRED MLS |




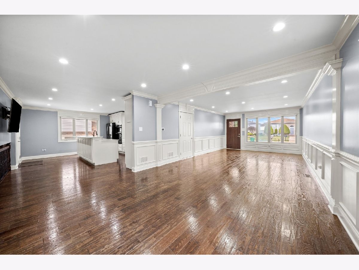
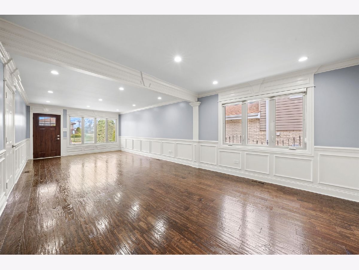
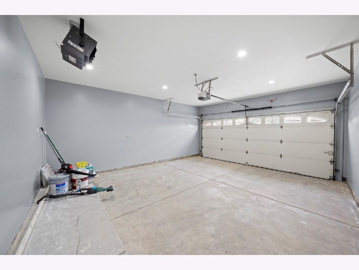
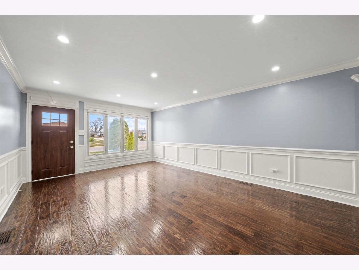
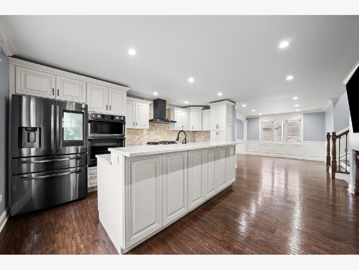
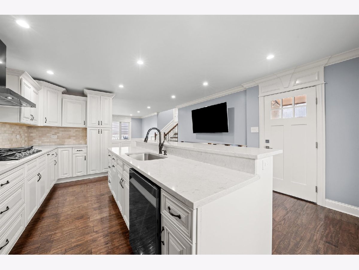
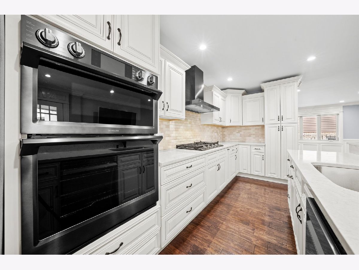
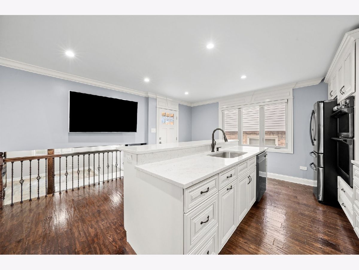
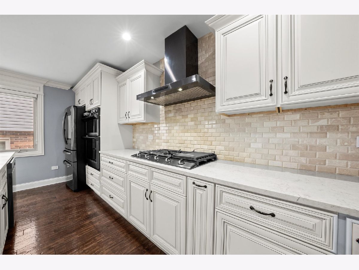
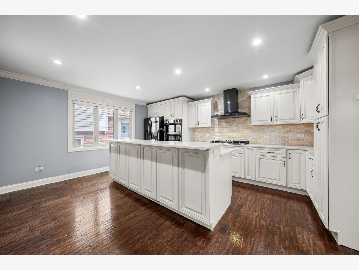
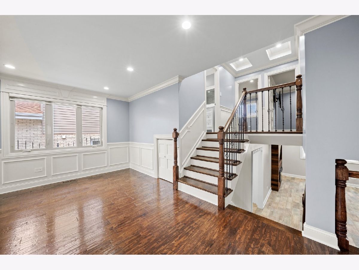
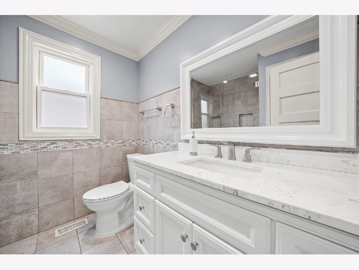
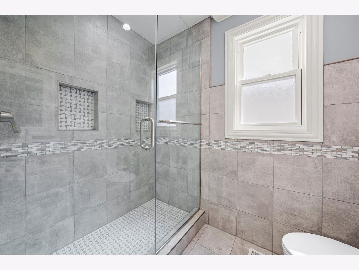
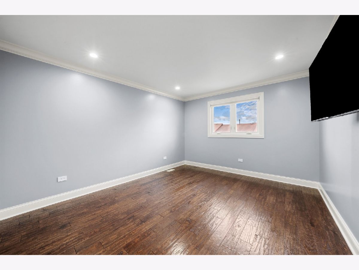
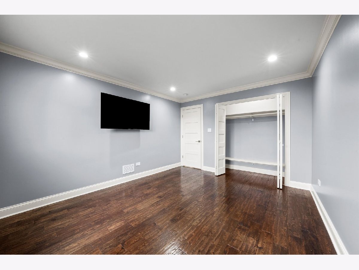
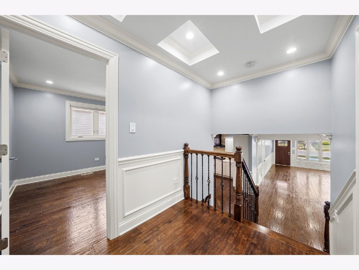
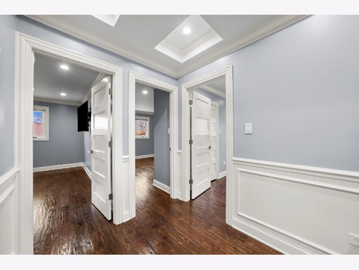
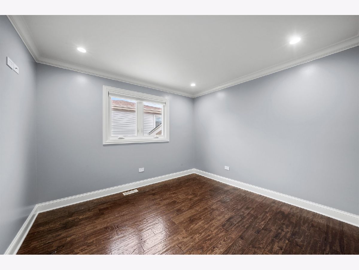
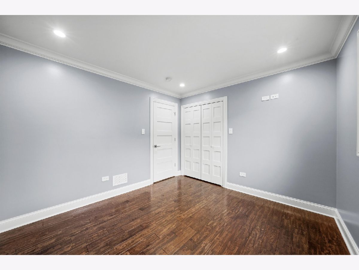
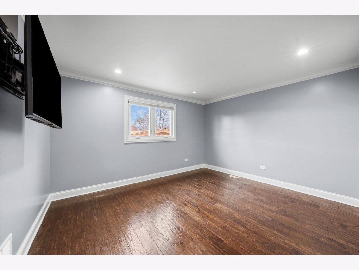
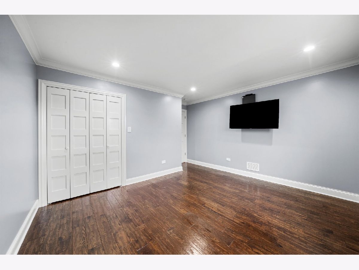
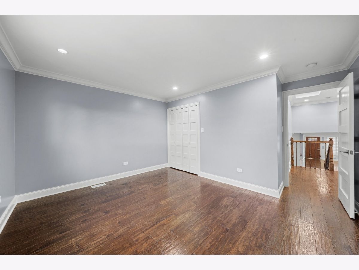
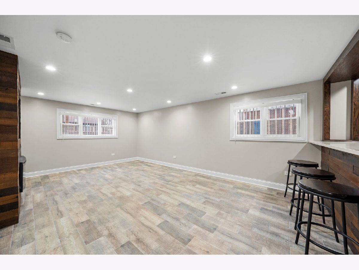
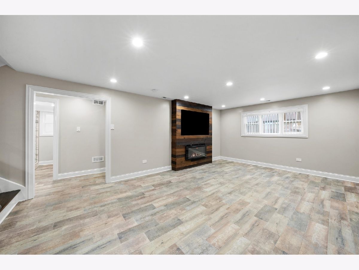
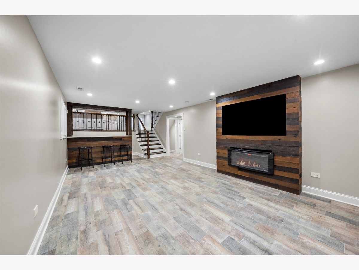
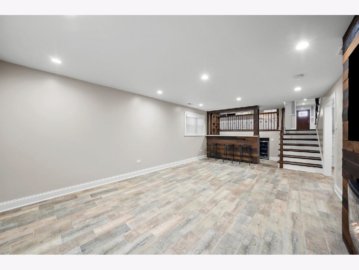
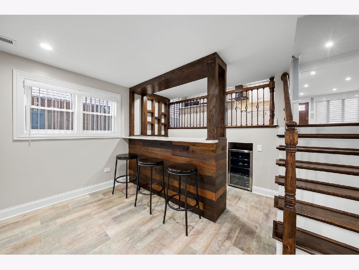
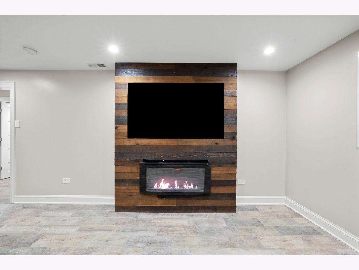
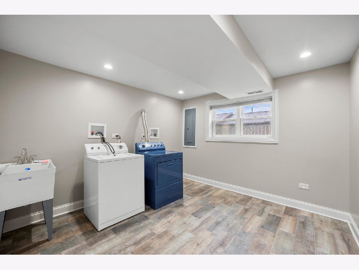
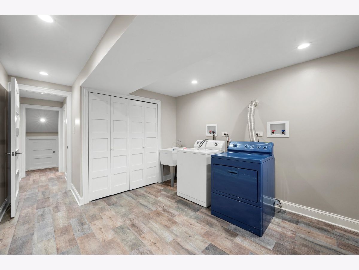
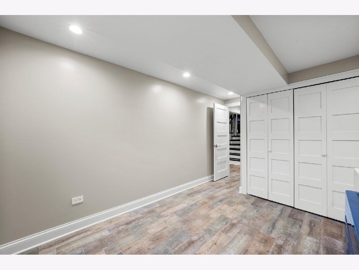

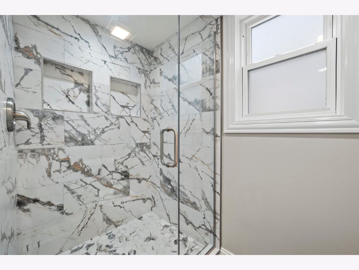
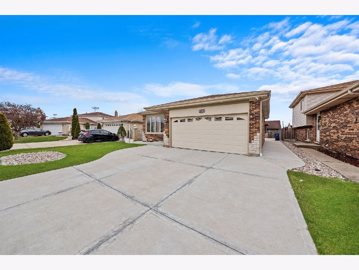
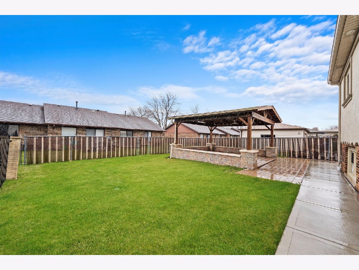
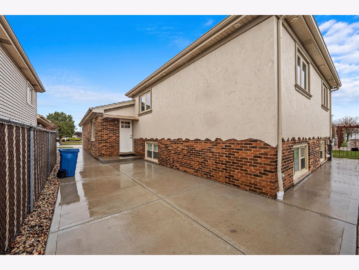

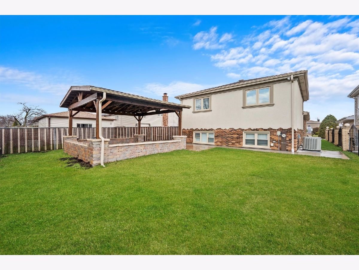
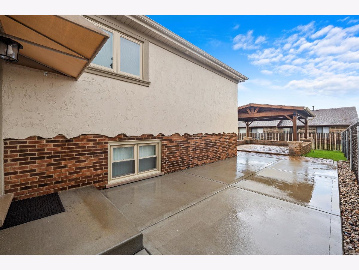
Room Specifics
Total Bedrooms: 3
Bedrooms Above Ground: 3
Bedrooms Below Ground: 0
Dimensions: —
Floor Type: —
Dimensions: —
Floor Type: —
Full Bathrooms: 2
Bathroom Amenities: —
Bathroom in Basement: 1
Rooms: —
Basement Description: Finished,Crawl
Other Specifics
| 2 | |
| — | |
| Asphalt | |
| — | |
| — | |
| 44 X 124 | |
| Unfinished | |
| — | |
| — | |
| — | |
| Not in DB | |
| — | |
| — | |
| — | |
| — |
Tax History
| Year | Property Taxes |
|---|---|
| 2020 | $6,079 |
| 2024 | $6,865 |
Contact Agent
Nearby Similar Homes
Nearby Sold Comparables
Contact Agent
Listing Provided By
RE/MAX MI CASA

