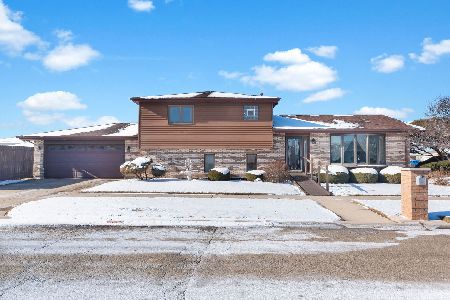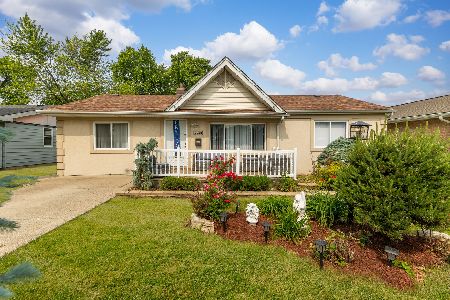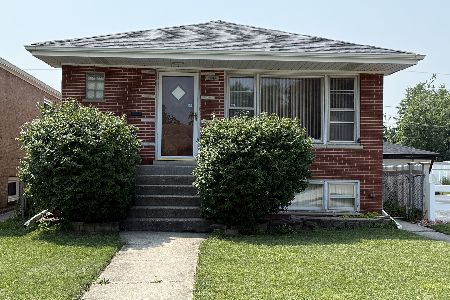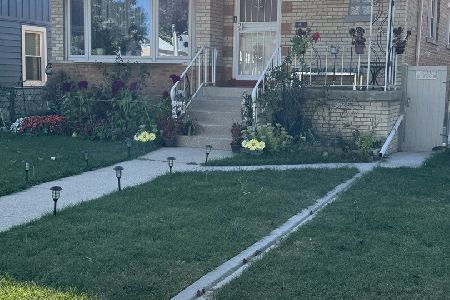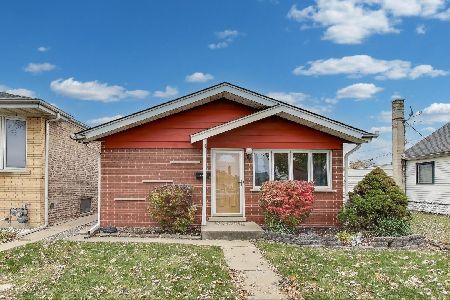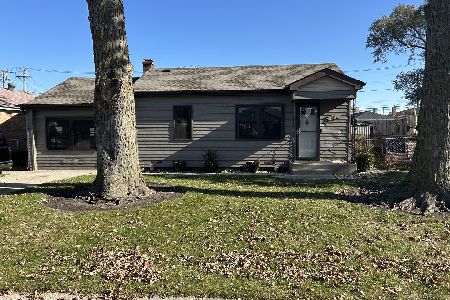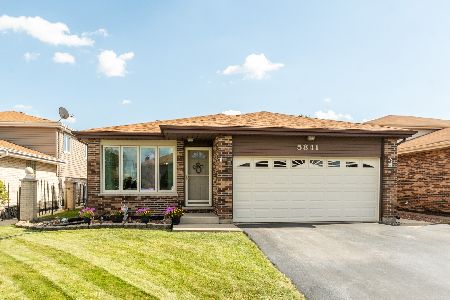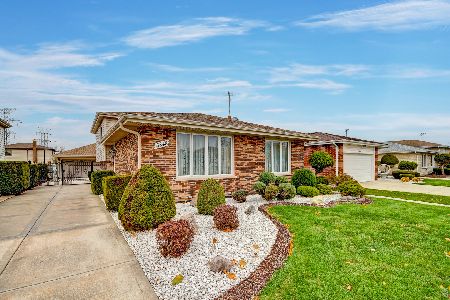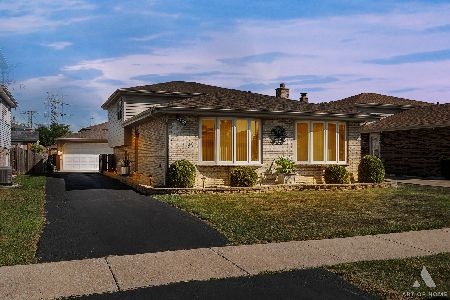5843 76th Street, Burbank, Illinois 60459
$372,500
|
Sold
|
|
| Status: | Closed |
| Sqft: | 1,446 |
| Cost/Sqft: | $266 |
| Beds: | 4 |
| Baths: | 2 |
| Year Built: | 1986 |
| Property Taxes: | $7,390 |
| Days On Market: | 1370 |
| Lot Size: | 0,38 |
Description
LOCATION, LOCATION LOCATION! Welcome to this upgraded and well maintained 4-bedroom, 2 full bathrooms split level with finished sub-basement. This home features NEW roof (5/22), Energy Star Vinyl windows (2014), Vinyl Siding with added insulation (2014), one of a kind paver brick driveway (2014), High Efficient HVAC (2018), Water Heater (2020), Stainless Steel Appliances (2012), and Fresh Paint throughout. ALL the big ticket items are complete. The Kitchen has Oak cabinets, granite counters and a custom eat in kitchen table. Oversized Living and Dining Room and Hardwood Floors throughout. 4 OVERSIZED bedrooms with ceiling fans, custom built furniture and large closets. Patio (20x20) and Detached 2.5 car garage (19x24). Washer and Dryer updated and can be found in a large laundry room that can be used as additional storage. Fully fenced backyard with plenty of privacy.! Located on a quiet cul de sac street. **MOVE IN READY** CONVENIENTLY LOCATED NEAR AWARD WINNING SCHOOLS, PARKS, SHOPS, EXPRESSWAYS, ETC Within blocks to pre-school, elementary school, junior high and Reavis High School. Within 1 block to two parks, make your choice. BEAUTIFUL HOME FOR A GREAT PRICE!!!!
Property Specifics
| Single Family | |
| — | |
| — | |
| 1986 | |
| — | |
| — | |
| No | |
| 0.38 |
| Cook | |
| — | |
| — / Not Applicable | |
| — | |
| — | |
| — | |
| 11395786 | |
| 19294170430000 |
Nearby Schools
| NAME: | DISTRICT: | DISTANCE: | |
|---|---|---|---|
|
High School
Reavis High School |
220 | Not in DB | |
Property History
| DATE: | EVENT: | PRICE: | SOURCE: |
|---|---|---|---|
| 5 Jul, 2022 | Sold | $372,500 | MRED MLS |
| 16 May, 2022 | Under contract | $384,999 | MRED MLS |
| 5 May, 2022 | Listed for sale | $384,999 | MRED MLS |
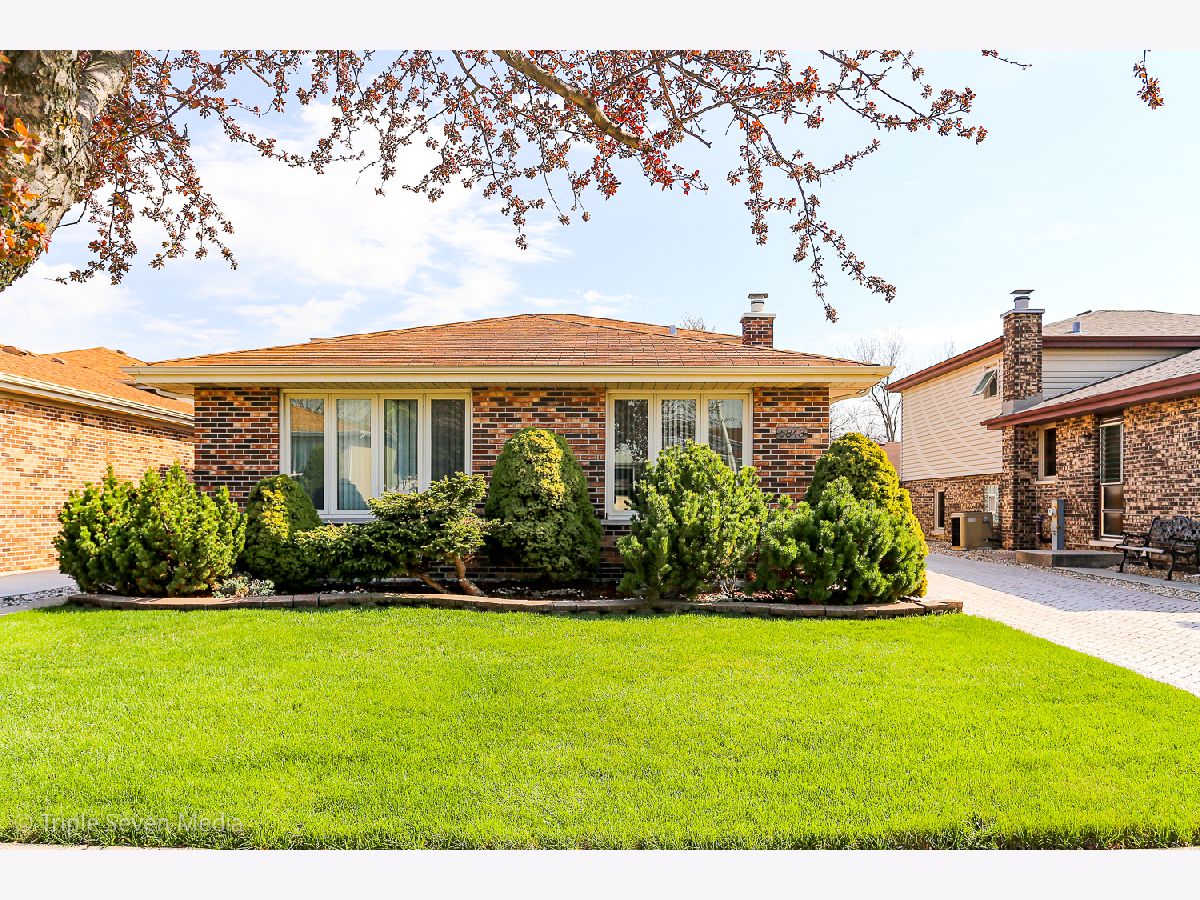
Room Specifics
Total Bedrooms: 4
Bedrooms Above Ground: 4
Bedrooms Below Ground: 0
Dimensions: —
Floor Type: —
Dimensions: —
Floor Type: —
Dimensions: —
Floor Type: —
Full Bathrooms: 2
Bathroom Amenities: Whirlpool,Garden Tub
Bathroom in Basement: 0
Rooms: —
Basement Description: Finished
Other Specifics
| 2.5 | |
| — | |
| Brick,Side Drive | |
| — | |
| — | |
| 60X170 | |
| Unfinished | |
| — | |
| — | |
| — | |
| Not in DB | |
| — | |
| — | |
| — | |
| — |
Tax History
| Year | Property Taxes |
|---|---|
| 2022 | $7,390 |
Contact Agent
Nearby Similar Homes
Nearby Sold Comparables
Contact Agent
Listing Provided By
HomeSmart Realty Group

