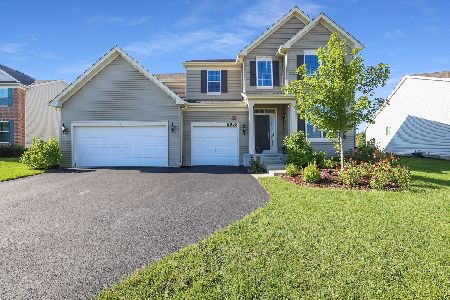5841 Fairview Lane, Hoffman Estates, Illinois 60192
$545,000
|
Sold
|
|
| Status: | Closed |
| Sqft: | 0 |
| Cost/Sqft: | — |
| Beds: | 3 |
| Baths: | 3 |
| Year Built: | 2019 |
| Property Taxes: | $11,913 |
| Days On Market: | 997 |
| Lot Size: | 0,00 |
Description
Desirable Amber Meadows neighborhood! Picture-perfect home, straight out of a magazine. Newer construction home built in 2019 with beautiful finishes. Open floor plan with an airy living room and vaulted ceilings Bright and spacious gourmet kitchen features 42' cabinets, island with breakfast bar, quartz countertops, farmhouse sink, pantry, and stainless steel appliances. Separate eating area. Sun-filled family room with direct access to the backyard. Patio adorned with Italian porcelain pavers for outdoor enjoyment. Modern finishes and big windows allowing natural light to flood each room. Impressive layout offering functionality and style. Deluxe primary suite with ensuite featuring a soaking tub, separate shower, dual vanity, separate commode, and spacious walk-in closet. Huge 3-car garage with epoxy flooring and high voltage outlet. Large finished recreational room in the basement for entertaining or relaxation. Large bedroom and full bathroom in the basement. Ample storage spaces for organization. Dedicated laundry room. Custom window treatments and drapery. Security system for peace of mind. Conveniently located with easy access to I-90, shopping destinations, fantastic restaurants, and nearby parks and nature preserves The perfect opportunity to live a life of modern finishes and comfort! Make this exquisite home yours!
Property Specifics
| Single Family | |
| — | |
| — | |
| 2019 | |
| — | |
| — | |
| No | |
| — |
| Cook | |
| — | |
| 450 / Annual | |
| — | |
| — | |
| — | |
| 11787428 | |
| 06082120130000 |
Property History
| DATE: | EVENT: | PRICE: | SOURCE: |
|---|---|---|---|
| 14 Jul, 2023 | Sold | $545,000 | MRED MLS |
| 4 Jun, 2023 | Under contract | $549,900 | MRED MLS |
| 19 May, 2023 | Listed for sale | $549,900 | MRED MLS |
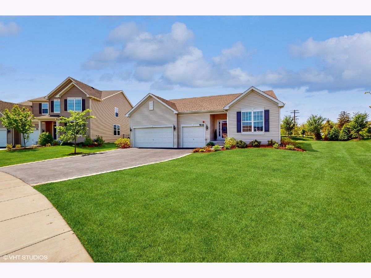
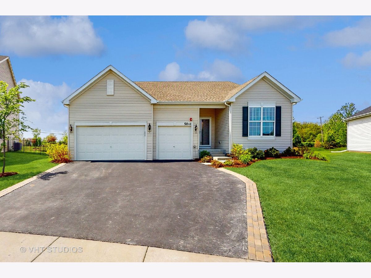
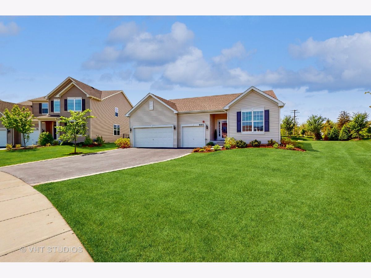
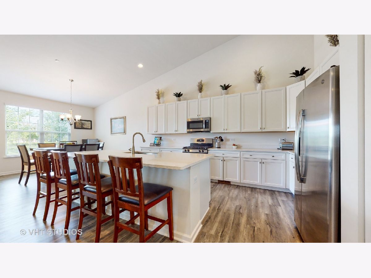
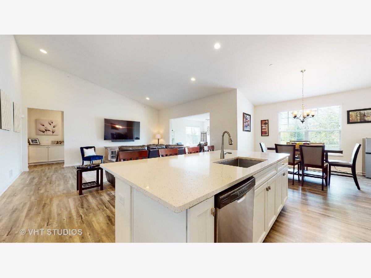
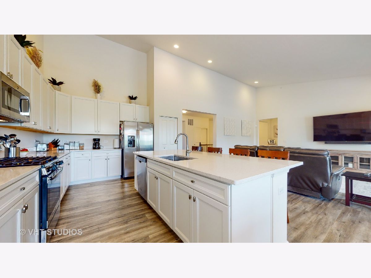
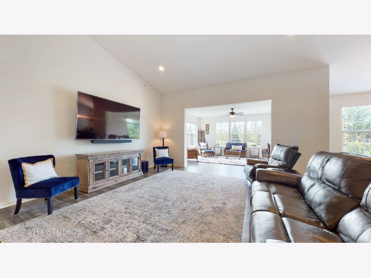
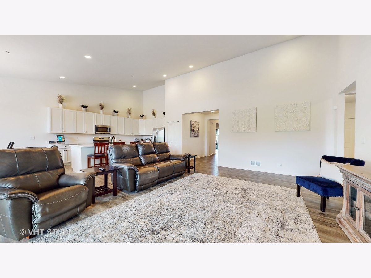
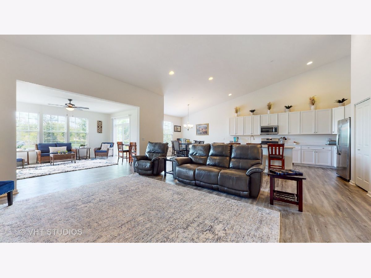
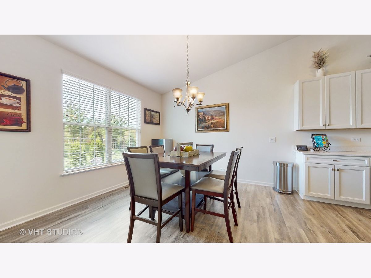
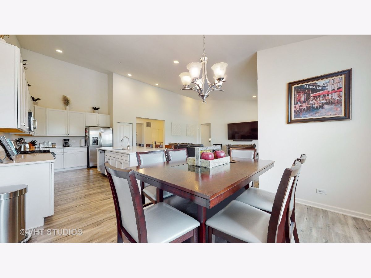
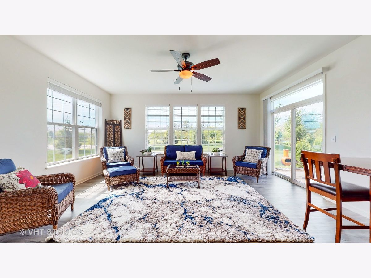
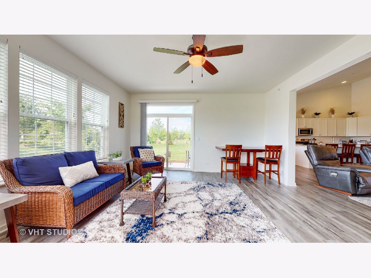
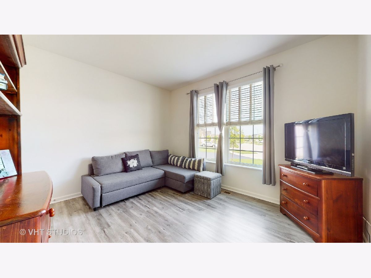
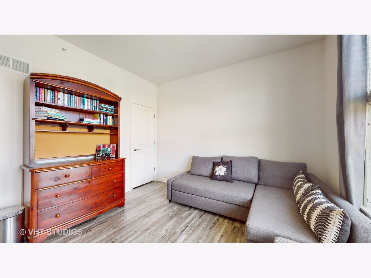
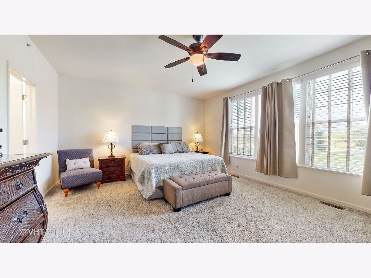
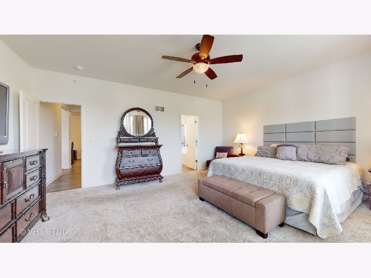
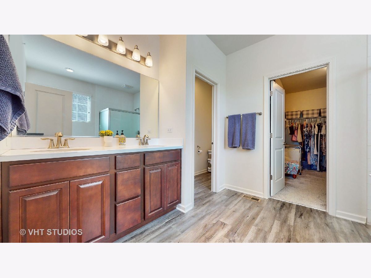
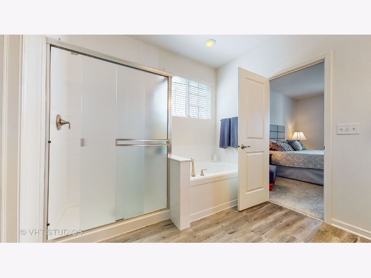
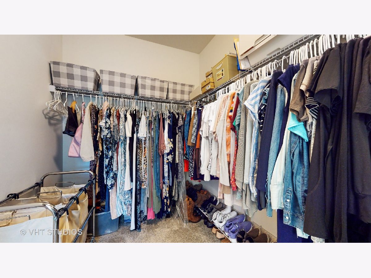
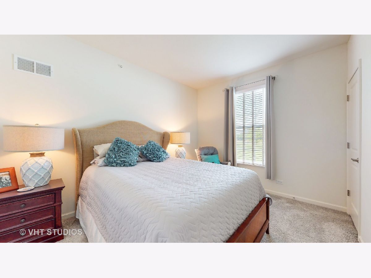
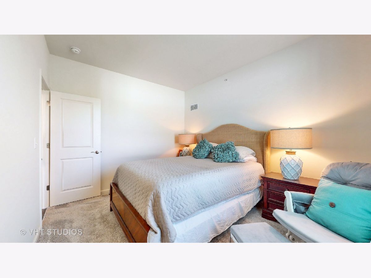
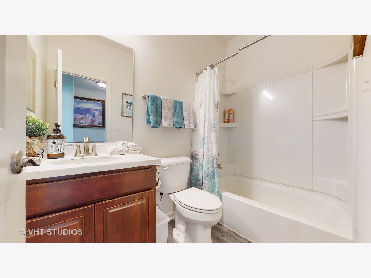
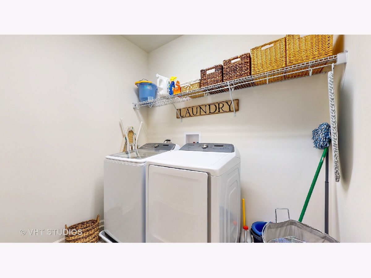
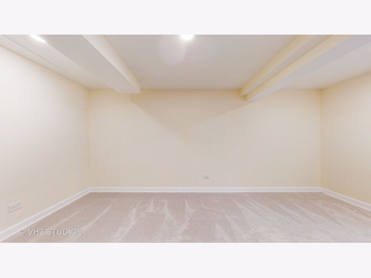
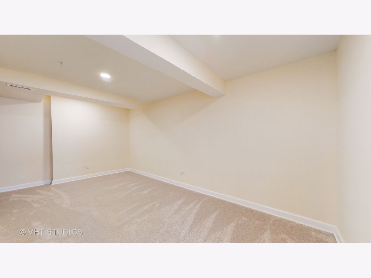
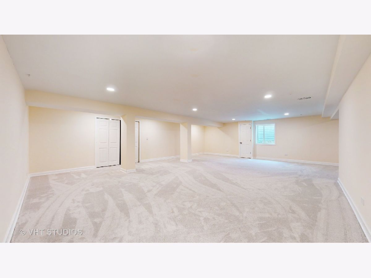
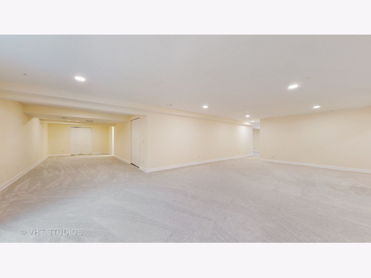
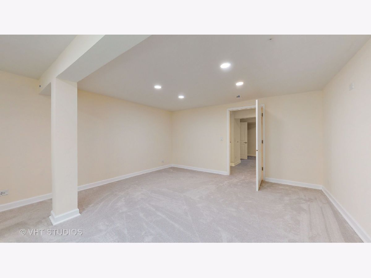
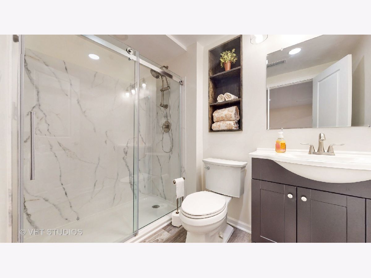
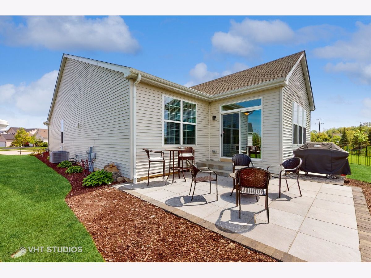
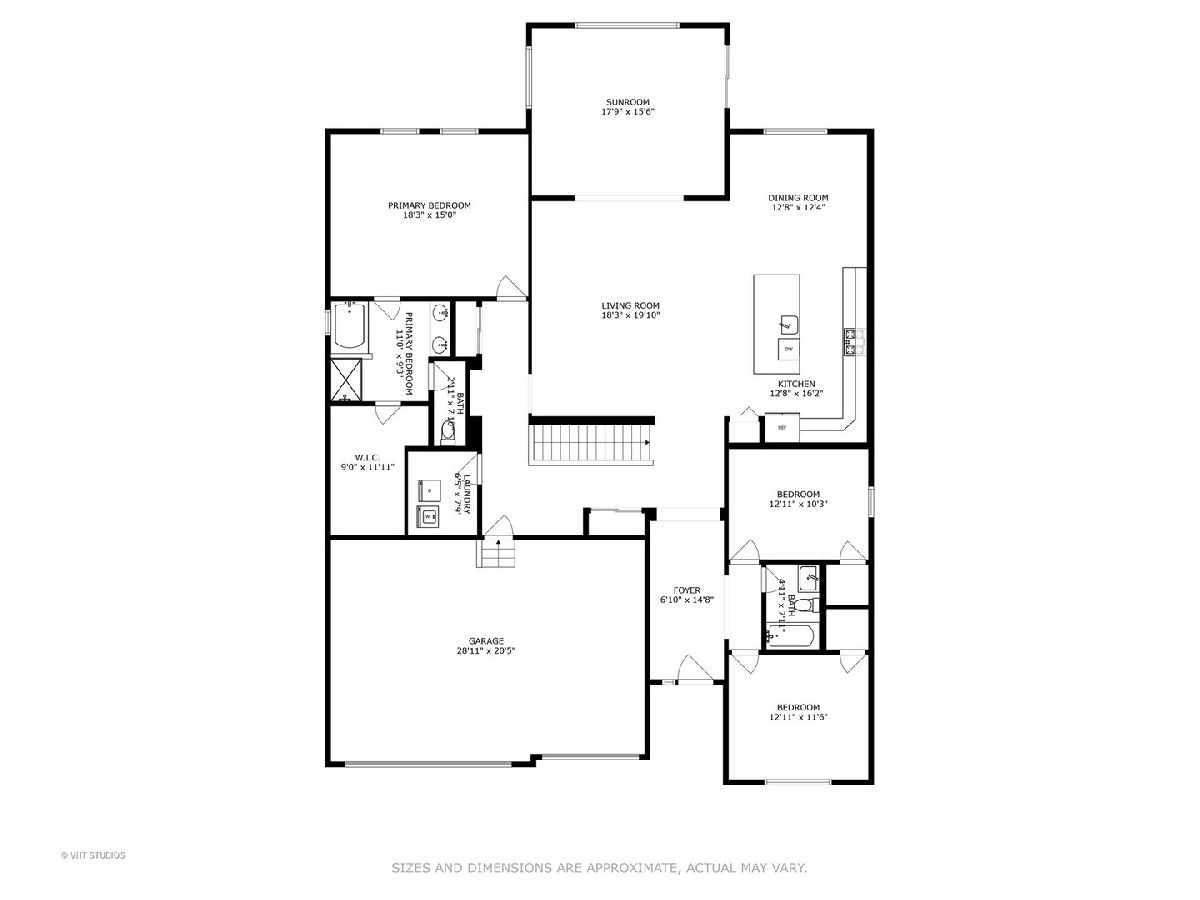
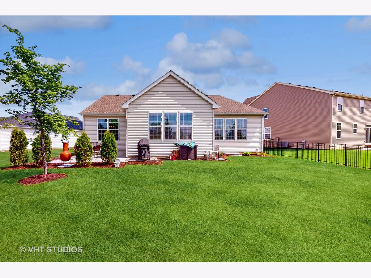

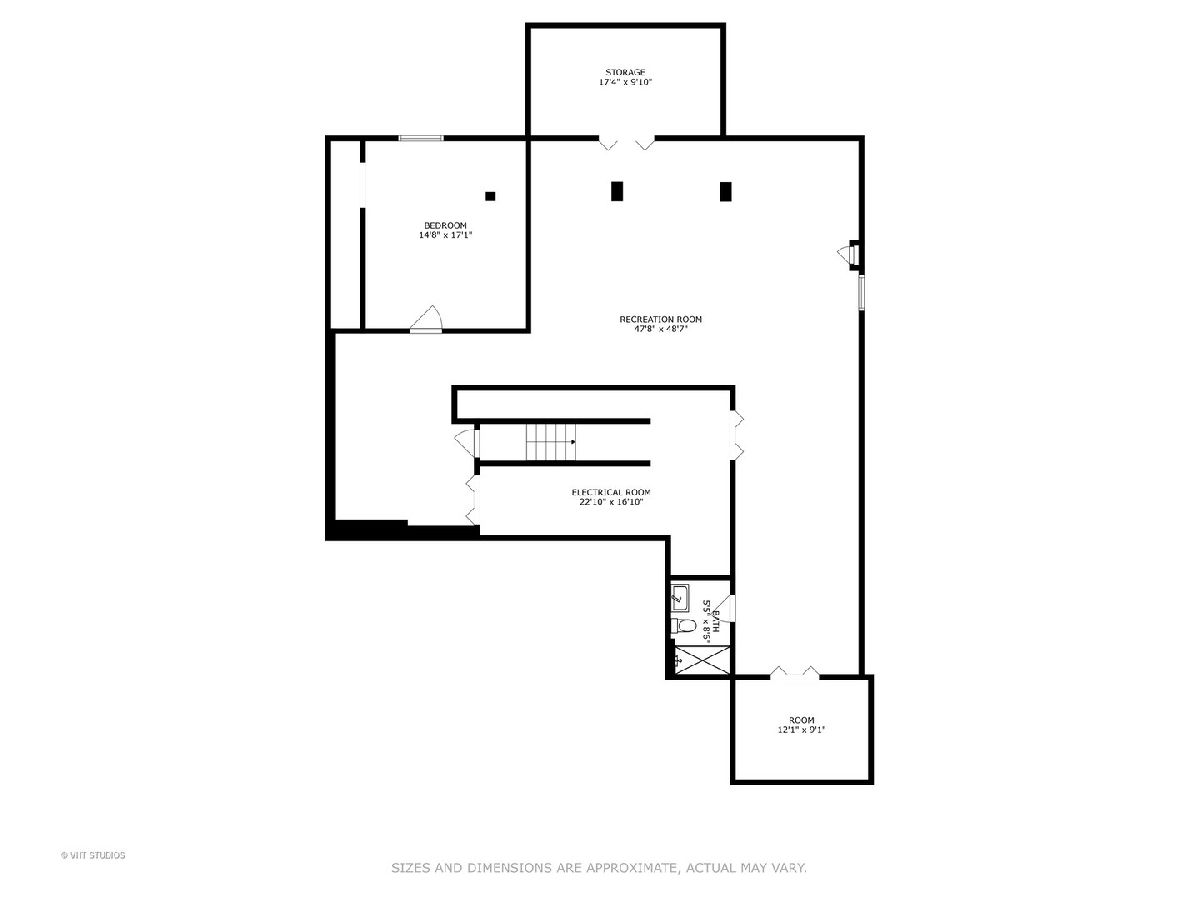

Room Specifics
Total Bedrooms: 4
Bedrooms Above Ground: 3
Bedrooms Below Ground: 1
Dimensions: —
Floor Type: —
Dimensions: —
Floor Type: —
Dimensions: —
Floor Type: —
Full Bathrooms: 3
Bathroom Amenities: Separate Shower,Double Sink
Bathroom in Basement: 1
Rooms: —
Basement Description: Finished
Other Specifics
| 3 | |
| — | |
| Asphalt | |
| — | |
| — | |
| 134X181X128X123 | |
| — | |
| — | |
| — | |
| — | |
| Not in DB | |
| — | |
| — | |
| — | |
| — |
Tax History
| Year | Property Taxes |
|---|---|
| 2023 | $11,913 |
Contact Agent
Nearby Similar Homes
Nearby Sold Comparables
Contact Agent
Listing Provided By
@properties Christie's International Real Estate








