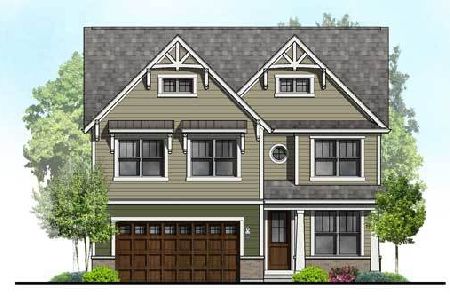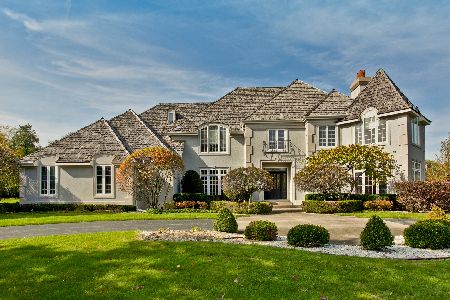5841 Goldeneye Court, Long Grove, Illinois 60047
$869,000
|
Sold
|
|
| Status: | Closed |
| Sqft: | 4,850 |
| Cost/Sqft: | $179 |
| Beds: | 4 |
| Baths: | 6 |
| Year Built: | 1990 |
| Property Taxes: | $23,462 |
| Days On Market: | 4313 |
| Lot Size: | 0,00 |
Description
Professionally decorated & beautifully upgraded, chef's kitchen w/SS appliances,wine cooler, refridgerated & warming drawers, Thermador cooktop w/griddle & grill. Cabinetry w/crown molding & millwork. Kitchen has fireplace & sitting rm. Amazing great rm w/stone fireplace, wetbar. Mast bdrm has sitting rm, his/hers closets. In ground pool and Gazebo make this the perfect entertainment house. Lake Michigan City Water.
Property Specifics
| Single Family | |
| — | |
| — | |
| 1990 | |
| Full | |
| CUSTOM | |
| Yes | |
| — |
| Lake | |
| Herons Landing | |
| 900 / Annual | |
| Insurance,Snow Removal | |
| Lake Michigan | |
| Public Sewer | |
| 08539437 | |
| 15172020230000 |
Nearby Schools
| NAME: | DISTRICT: | DISTANCE: | |
|---|---|---|---|
|
High School
Adlai E Stevenson High School |
125 | Not in DB | |
Property History
| DATE: | EVENT: | PRICE: | SOURCE: |
|---|---|---|---|
| 18 Apr, 2014 | Sold | $869,000 | MRED MLS |
| 21 Feb, 2014 | Under contract | $869,000 | MRED MLS |
| 18 Feb, 2014 | Listed for sale | $869,000 | MRED MLS |
Room Specifics
Total Bedrooms: 4
Bedrooms Above Ground: 4
Bedrooms Below Ground: 0
Dimensions: —
Floor Type: Carpet
Dimensions: —
Floor Type: Carpet
Dimensions: —
Floor Type: Carpet
Full Bathrooms: 6
Bathroom Amenities: Whirlpool,Separate Shower,Steam Shower,Double Sink
Bathroom in Basement: 1
Rooms: Great Room
Basement Description: Finished
Other Specifics
| 3 | |
| — | |
| Asphalt | |
| Deck, Patio, Hot Tub, Gazebo, In Ground Pool | |
| Corner Lot,Fenced Yard,Pond(s) | |
| 195 X 325 X 186 X 313 | |
| — | |
| Full | |
| Vaulted/Cathedral Ceilings, Skylight(s), Bar-Wet, Hardwood Floors, First Floor Laundry | |
| — | |
| Not in DB | |
| — | |
| — | |
| — | |
| Gas Starter |
Tax History
| Year | Property Taxes |
|---|---|
| 2014 | $23,462 |
Contact Agent
Nearby Similar Homes
Nearby Sold Comparables
Contact Agent
Listing Provided By
Strauss Realty Ltd









