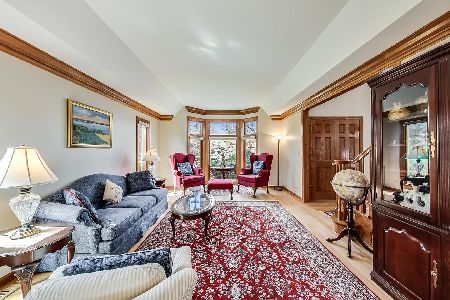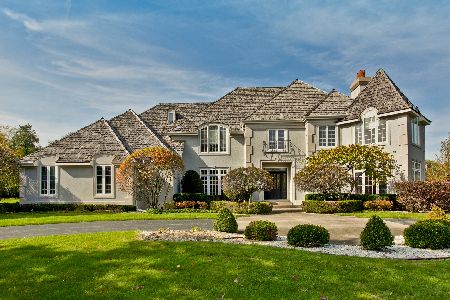5838 Teal Lane, Long Grove, Illinois 60047
$705,000
|
Sold
|
|
| Status: | Closed |
| Sqft: | 5,533 |
| Cost/Sqft: | $130 |
| Beds: | 4 |
| Baths: | 5 |
| Year Built: | 1990 |
| Property Taxes: | $28,375 |
| Days On Market: | 2496 |
| Lot Size: | 1,02 |
Description
An elegant custom brick home with 5,500 square feet PLUS a high ceiling finished English basement. A 1.1 acre homesite expanded into a Village developed conservatory, built to attract & protect numerous species of plants & small wildlife, primarily deer & waterfowl. The privacy & views are spectacular! The home offers outstanding architecture w/soaring ceilings, highly detailed moldings & flowing floor plan. The foyer opens to the great room w/a dramatic wood cathedral ceiling w/walls of windows. Paneled study & octagonal sun room are standouts. Upstairs the master suite offers a cathedral ceiling plus fireplace, large bath, huge flex space/bonus room. 3 large additional bedrooms plus hall bath. Basement includes 2nd family room w/bar, exercise room, theater room, & full bath. 2 year old cedar shake roof. Generator, deck w/gazebo with fan & light. Located 5 minutes from Stevenson High School & convenient to I-94. District 96!
Property Specifics
| Single Family | |
| — | |
| Traditional | |
| 1990 | |
| Full,English | |
| — | |
| No | |
| 1.02 |
| Lake | |
| Herons Landing | |
| 1242 / Annual | |
| Other | |
| Lake Michigan | |
| Public Sewer | |
| 10319288 | |
| 15172010260000 |
Nearby Schools
| NAME: | DISTRICT: | DISTANCE: | |
|---|---|---|---|
|
Grade School
Country Meadows Elementary Schoo |
96 | — | |
|
Middle School
Woodlawn Middle School |
96 | Not in DB | |
|
High School
Adlai E Stevenson High School |
125 | Not in DB | |
Property History
| DATE: | EVENT: | PRICE: | SOURCE: |
|---|---|---|---|
| 1 Jul, 2019 | Sold | $705,000 | MRED MLS |
| 25 May, 2019 | Under contract | $719,900 | MRED MLS |
| 25 Mar, 2019 | Listed for sale | $719,900 | MRED MLS |
Room Specifics
Total Bedrooms: 4
Bedrooms Above Ground: 4
Bedrooms Below Ground: 0
Dimensions: —
Floor Type: Carpet
Dimensions: —
Floor Type: Carpet
Dimensions: —
Floor Type: Carpet
Full Bathrooms: 5
Bathroom Amenities: Whirlpool,Separate Shower,Double Sink
Bathroom in Basement: 1
Rooms: Bonus Room,Breakfast Room,Exercise Room,Theatre Room,Heated Sun Room,Mud Room,Recreation Room,Foyer,Study
Basement Description: Finished
Other Specifics
| 3 | |
| Concrete Perimeter | |
| Asphalt | |
| Deck | |
| Landscaped,Wooded | |
| 218X109X110X267X111X45 | |
| Unfinished | |
| Full | |
| Vaulted/Cathedral Ceilings, Skylight(s), Hardwood Floors, First Floor Laundry | |
| Range, Microwave, Dishwasher, Refrigerator | |
| Not in DB | |
| — | |
| — | |
| — | |
| Gas Log, Gas Starter |
Tax History
| Year | Property Taxes |
|---|---|
| 2019 | $28,375 |
Contact Agent
Nearby Similar Homes
Nearby Sold Comparables
Contact Agent
Listing Provided By
@properties










