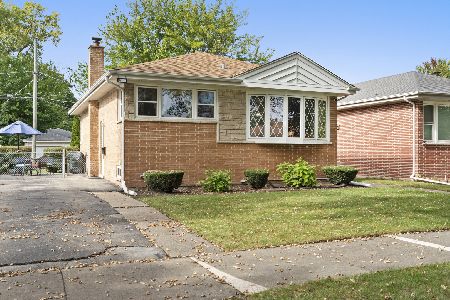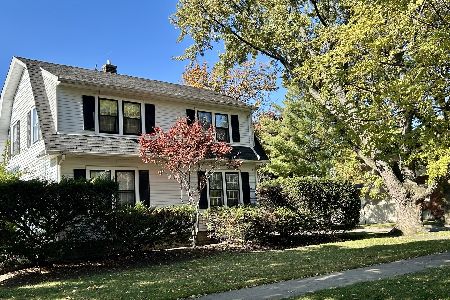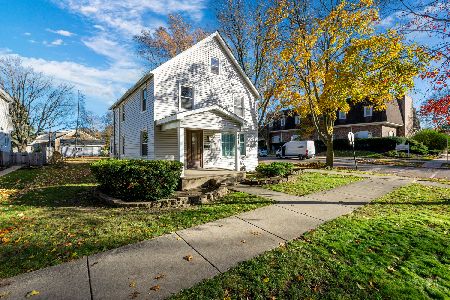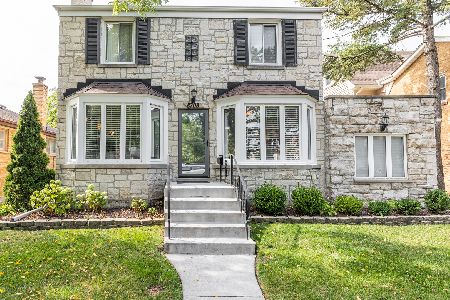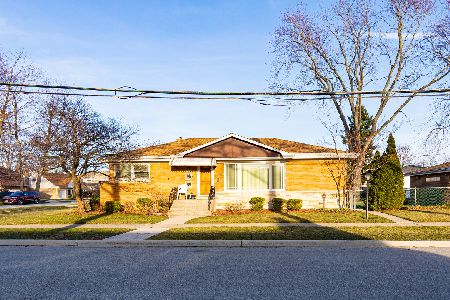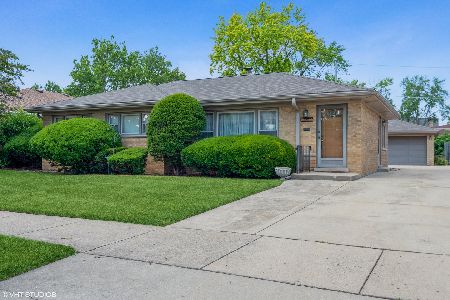5841 Monroe Street, Morton Grove, Illinois 60053
$346,100
|
Sold
|
|
| Status: | Closed |
| Sqft: | 1,314 |
| Cost/Sqft: | $258 |
| Beds: | 3 |
| Baths: | 2 |
| Year Built: | 1968 |
| Property Taxes: | $7,594 |
| Days On Market: | 1806 |
| Lot Size: | 0,13 |
Description
MULTIPLE OFFERS RECEIVED - HIGHEST BEST DUE BY THURSDAY AT NOON PLEASE. Move right in to this beautiful 3 bedroom, 2 bathroom split level home. Enjoy meals in your large eat-in kitchen or in the formal dining area. Hardwood floors throughout the main level and all three bedrooms. This house features newer windows, a five year old HVAC system, a brand new water heater, and a seven year old roof. The huge lower level family room is separate from the laundry area and mechanicals. A large, clean crawl space is ready for all of your storage needs. A detached large two car garage with even more storage space is at the end of the long driveway. Great backyard for entertaining. Be only the third owners of this home in a wonderful neighborhood. Close to the Metra, Yellow Line, 94, 294, and the new Sawmill Station development in Morton Grove. Only four blocks to Niles West High School and two blocks to newly remodeled Austin Park.
Property Specifics
| Single Family | |
| — | |
| — | |
| 1968 | |
| Walkout | |
| — | |
| No | |
| 0.13 |
| Cook | |
| — | |
| — / Not Applicable | |
| None | |
| Lake Michigan | |
| Public Sewer | |
| 10956371 | |
| 10204110440000 |
Nearby Schools
| NAME: | DISTRICT: | DISTANCE: | |
|---|---|---|---|
|
Grade School
Madison Elementary School |
69 | — | |
|
Middle School
Lincoln Junior High School |
69 | Not in DB | |
|
High School
Niles West High School |
219 | Not in DB | |
|
Alternate Elementary School
Thomas Edison Elementary School |
— | Not in DB | |
Property History
| DATE: | EVENT: | PRICE: | SOURCE: |
|---|---|---|---|
| 1 Feb, 2021 | Sold | $346,100 | MRED MLS |
| 24 Dec, 2020 | Under contract | $339,000 | MRED MLS |
| 18 Dec, 2020 | Listed for sale | $339,000 | MRED MLS |
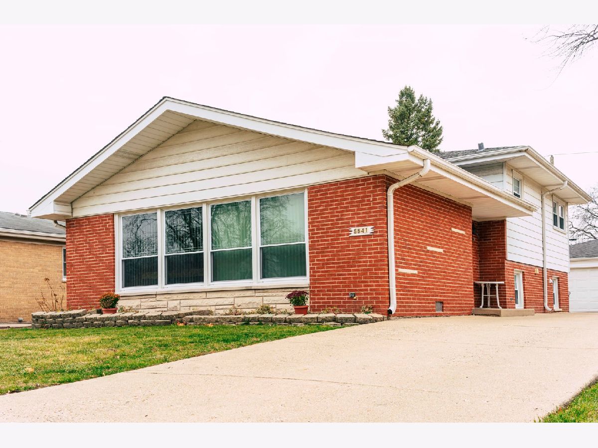
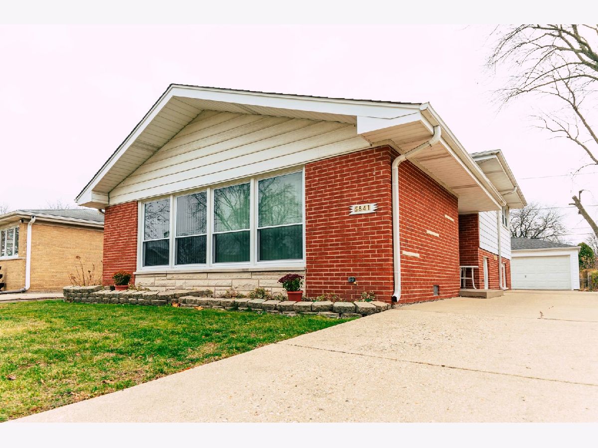
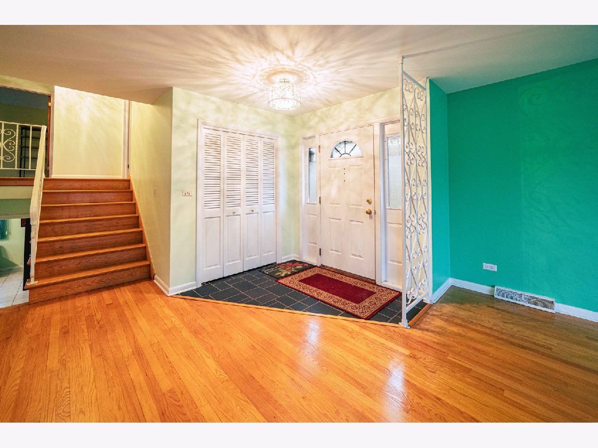
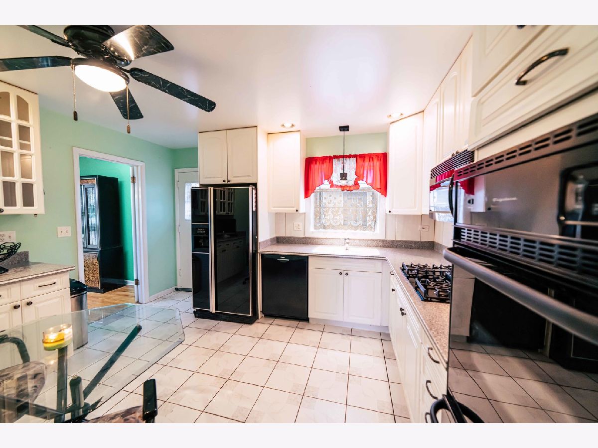
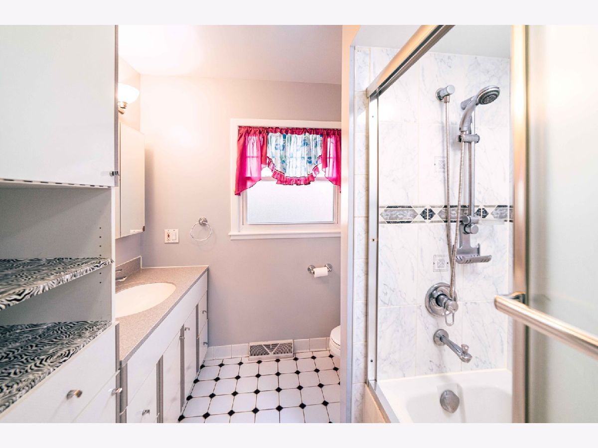
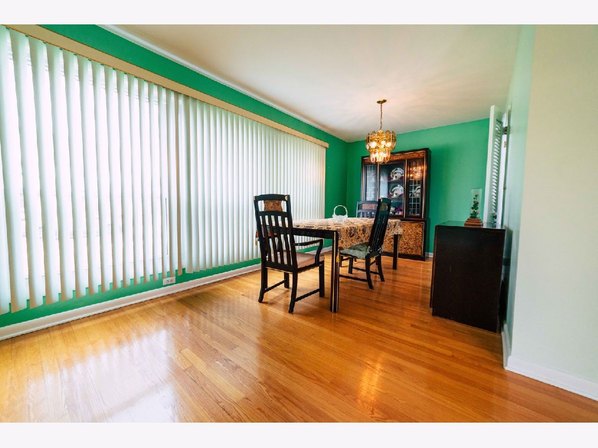
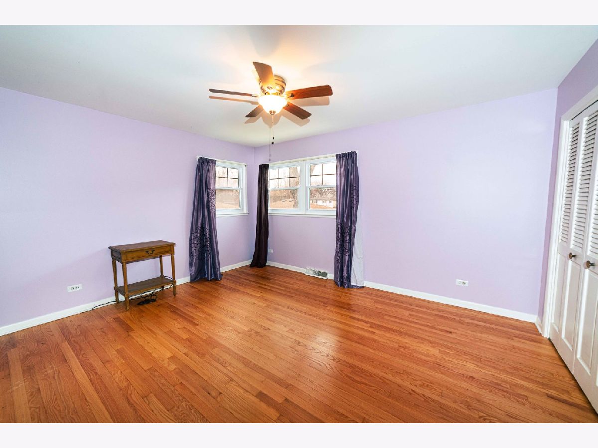
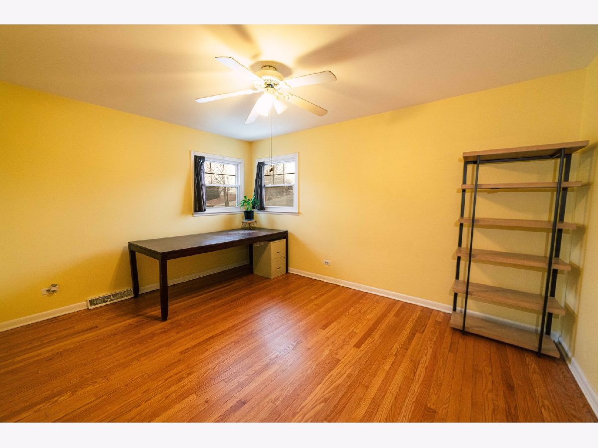
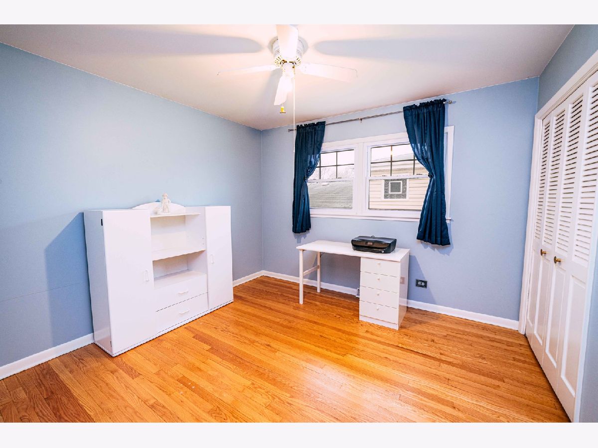
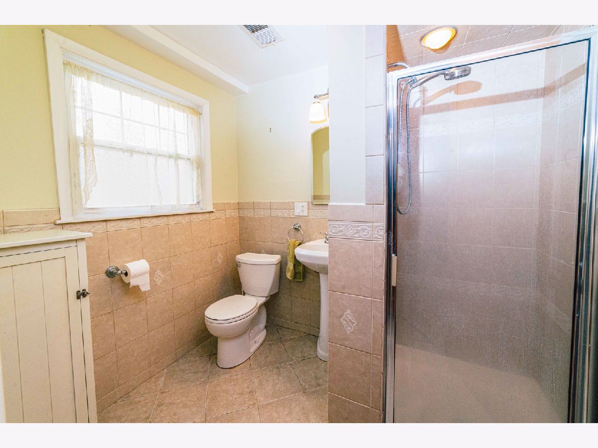
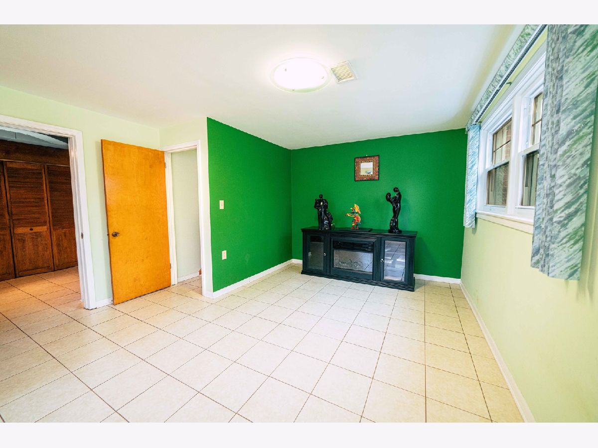
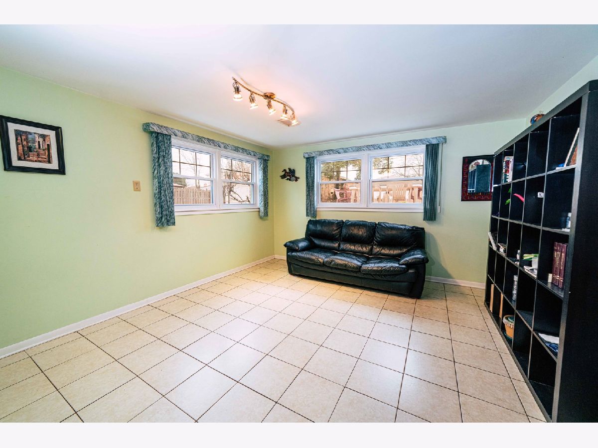
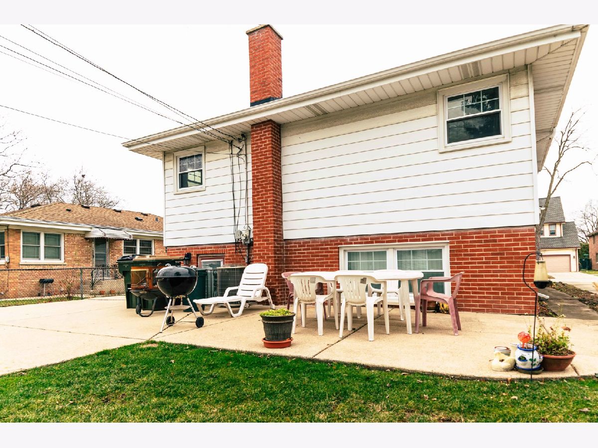
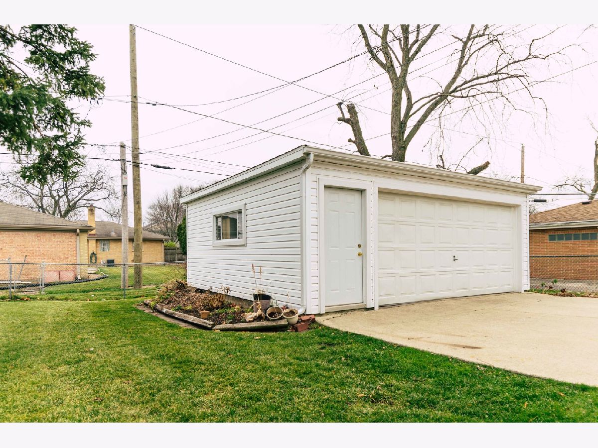
Room Specifics
Total Bedrooms: 3
Bedrooms Above Ground: 3
Bedrooms Below Ground: 0
Dimensions: —
Floor Type: Hardwood
Dimensions: —
Floor Type: Hardwood
Full Bathrooms: 2
Bathroom Amenities: —
Bathroom in Basement: 1
Rooms: No additional rooms
Basement Description: Finished
Other Specifics
| 2.5 | |
| Concrete Perimeter | |
| Concrete | |
| — | |
| — | |
| 45X124 | |
| Unfinished | |
| None | |
| Hardwood Floors, Dining Combo | |
| Range, Dishwasher, Refrigerator, Microwave | |
| Not in DB | |
| — | |
| — | |
| — | |
| — |
Tax History
| Year | Property Taxes |
|---|---|
| 2021 | $7,594 |
Contact Agent
Nearby Similar Homes
Nearby Sold Comparables
Contact Agent
Listing Provided By
Coldwell Banker Realty

