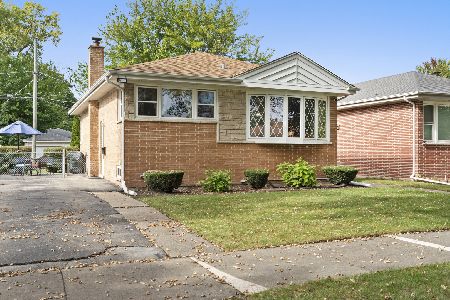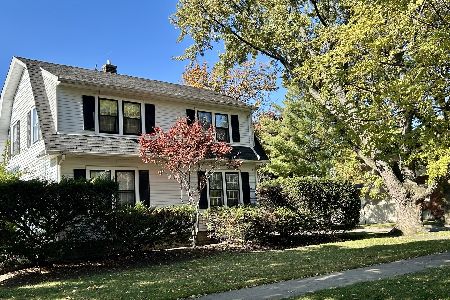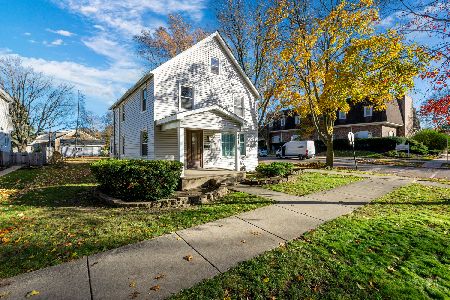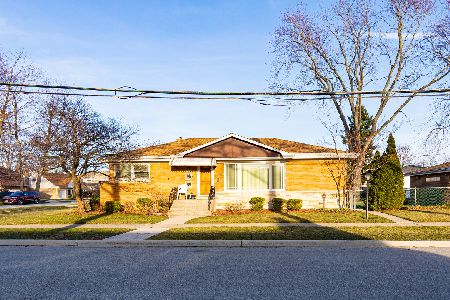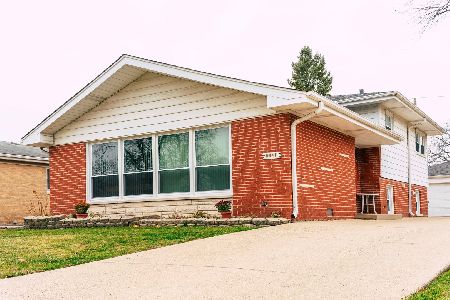5842 Cleveland Street, Morton Grove, Illinois 60053
$375,000
|
Sold
|
|
| Status: | Closed |
| Sqft: | 1,245 |
| Cost/Sqft: | $312 |
| Beds: | 3 |
| Baths: | 2 |
| Year Built: | 1958 |
| Property Taxes: | $1,714 |
| Days On Market: | 1239 |
| Lot Size: | 0,17 |
Description
Custom, Quality Built Face Brick Ranch on Massive 60' X 123' Double Lot!(Home Built Lengthwise on Width of the Lot) Great Potential for Building 2nd Floor or Build your Dream Home! Well Maintained-Original Owner. Hardwood Floors throughout Main Floor. Newer Windows. Large Living Rm with HW Floors under Carpet. Separate Dining Rm. Nice Sunny Eat-in Kitchen with HW Floors & Brand New Dishwasher 4-2022. 3 Large Bedrooms. Huge Full Bath. 2 Hall Linen Closets & Laundry Chute. Full Finished Basement with Huge 43' Family Rm, Custom Built Wet Bar Area, Large Cedar Closet and Full Bath. Huge Laundry/Utility Rm with Newer Washer & Dryer, HW Heater 12-2021. Overhead Sewers, Sump Pump with Battery Back-up. Newer Cement Driveway and Large Patio. Huge Oversized 2.5 Car Garage with Lots of Storage on the Side and Above. Outstanding Location Convenient to Park, Pool, Brand New Sawmill Shopping Center, Restaurants, Metra Train and Much More!! Walking Distance to Niles West High School.
Property Specifics
| Single Family | |
| — | |
| — | |
| 1958 | |
| — | |
| — | |
| No | |
| 0.17 |
| Cook | |
| — | |
| 0 / Not Applicable | |
| — | |
| — | |
| — | |
| 11458003 | |
| 10204110170000 |
Nearby Schools
| NAME: | DISTRICT: | DISTANCE: | |
|---|---|---|---|
|
Grade School
Madison Elementary School |
69 | — | |
|
Middle School
Lincoln Junior High School |
69 | Not in DB | |
|
High School
Niles West High School |
219 | Not in DB | |
|
Alternate Elementary School
Thomas Edison Elementary School |
— | Not in DB | |
Property History
| DATE: | EVENT: | PRICE: | SOURCE: |
|---|---|---|---|
| 29 Sep, 2022 | Sold | $375,000 | MRED MLS |
| 16 Aug, 2022 | Under contract | $389,000 | MRED MLS |
| — | Last price change | $399,000 | MRED MLS |
| 8 Jul, 2022 | Listed for sale | $399,000 | MRED MLS |
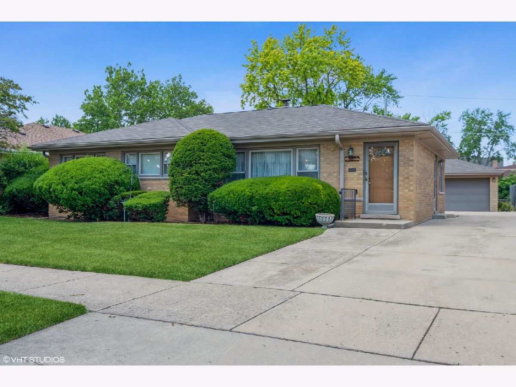
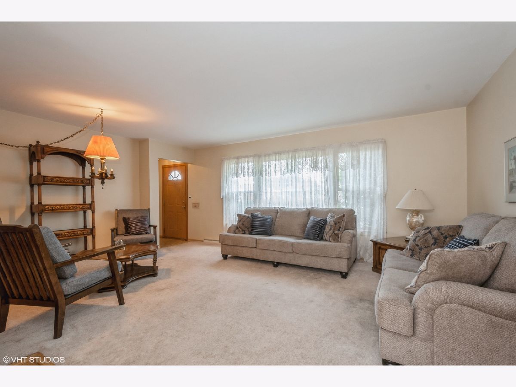
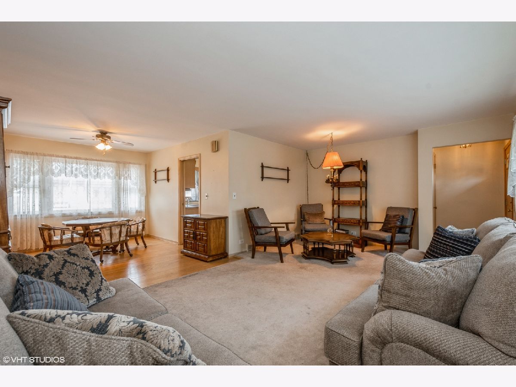
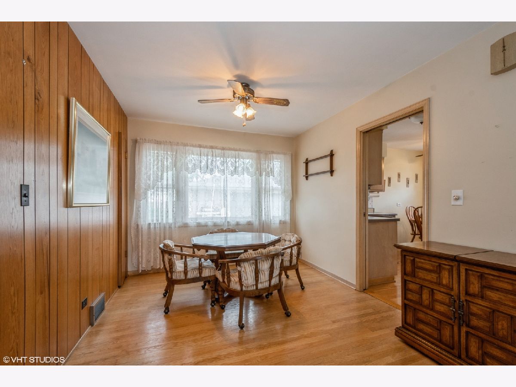
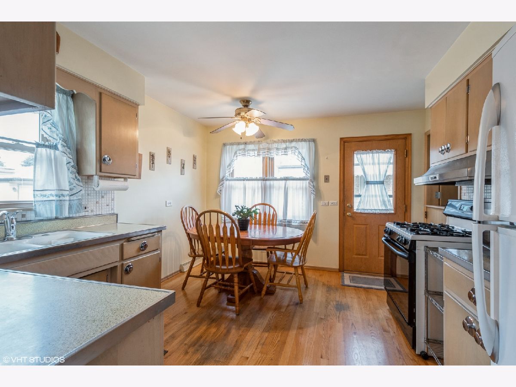
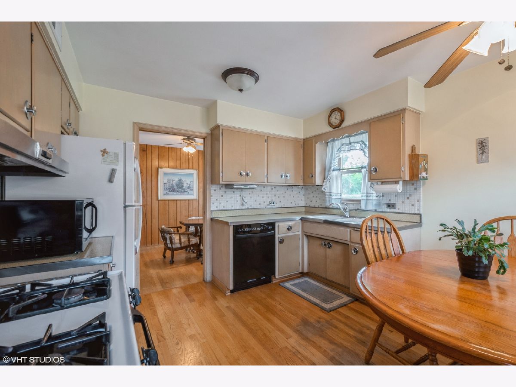
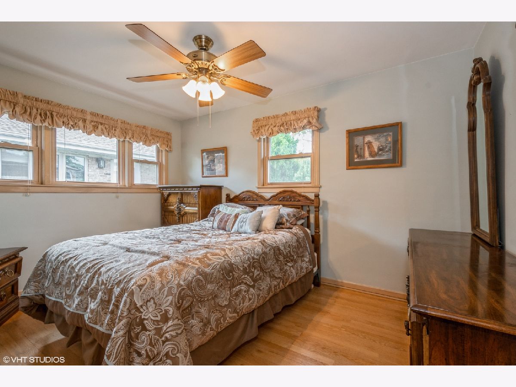
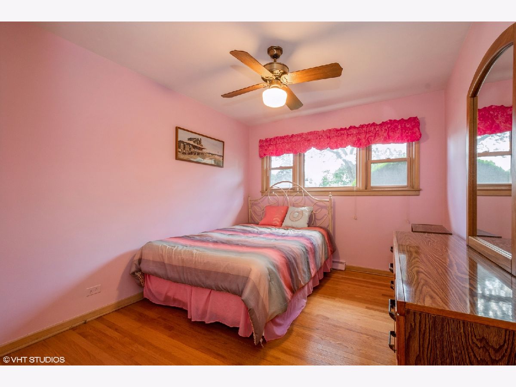
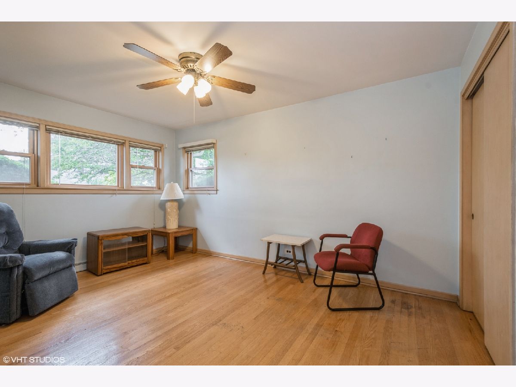
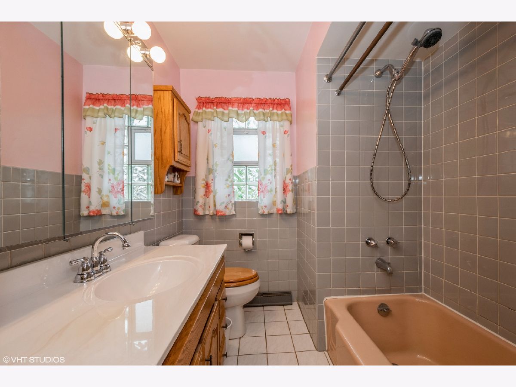
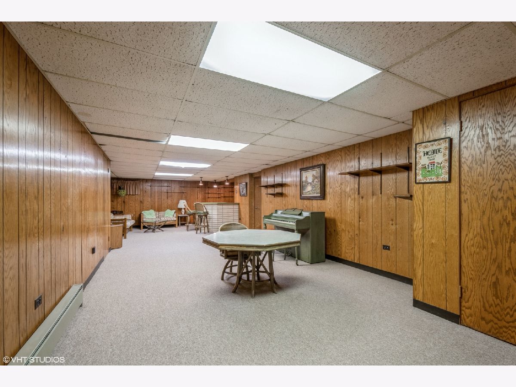
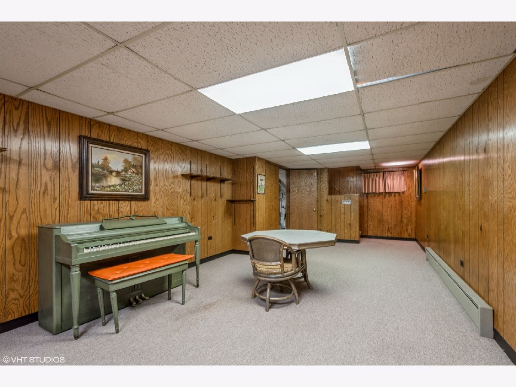
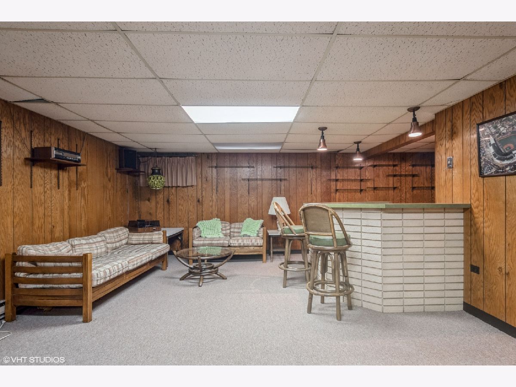
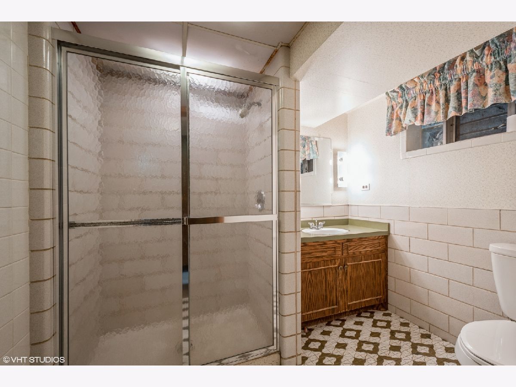
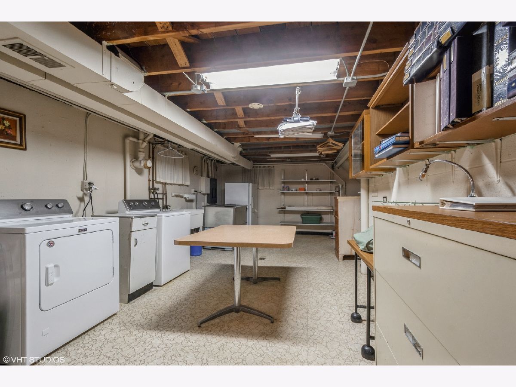
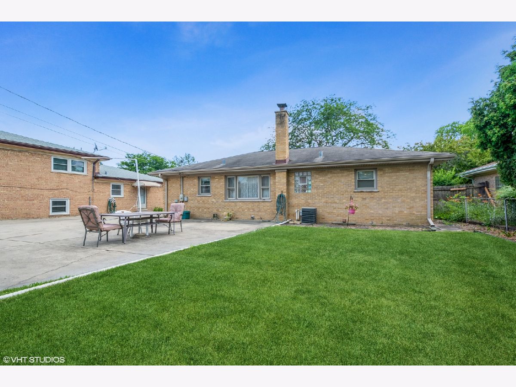
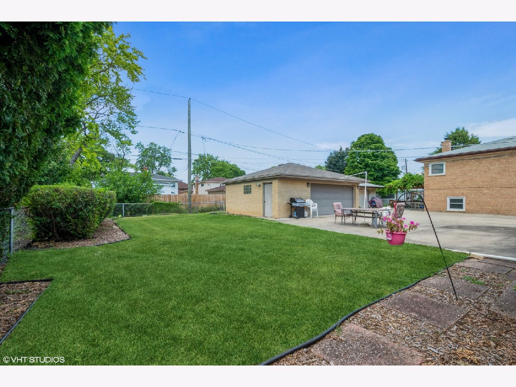
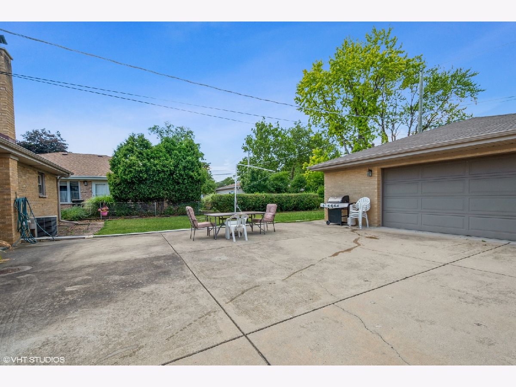
Room Specifics
Total Bedrooms: 3
Bedrooms Above Ground: 3
Bedrooms Below Ground: 0
Dimensions: —
Floor Type: —
Dimensions: —
Floor Type: —
Full Bathrooms: 2
Bathroom Amenities: —
Bathroom in Basement: 1
Rooms: —
Basement Description: Finished,Storage Space
Other Specifics
| 2.5 | |
| — | |
| Concrete | |
| — | |
| — | |
| 60 X 123 | |
| — | |
| — | |
| — | |
| — | |
| Not in DB | |
| — | |
| — | |
| — | |
| — |
Tax History
| Year | Property Taxes |
|---|---|
| 2022 | $1,714 |
Contact Agent
Nearby Similar Homes
Nearby Sold Comparables
Contact Agent
Listing Provided By
Century 21 Affiliated

