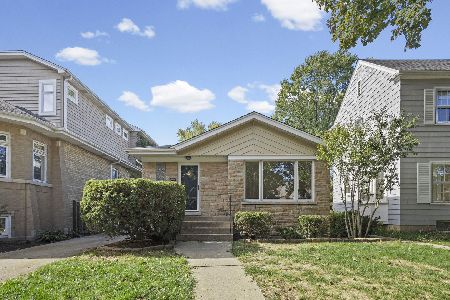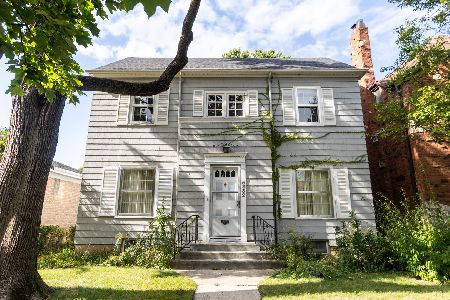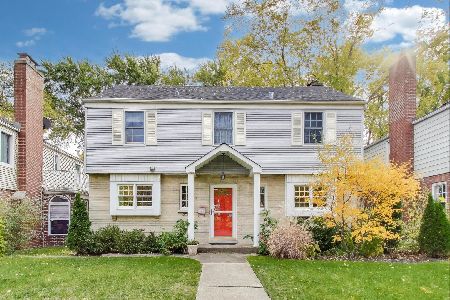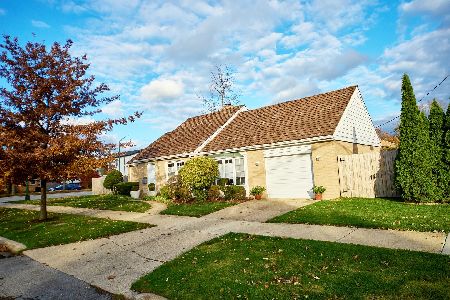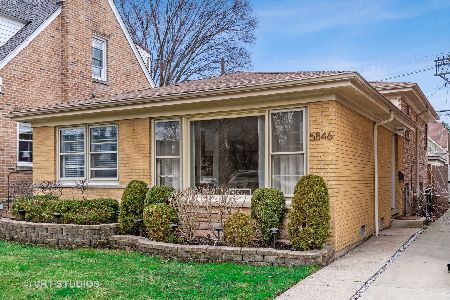5842 Kingsdale Avenue, Forest Glen, Chicago, Illinois 60646
$510,000
|
Sold
|
|
| Status: | Closed |
| Sqft: | 0 |
| Cost/Sqft: | — |
| Beds: | 2 |
| Baths: | 3 |
| Year Built: | 1938 |
| Property Taxes: | $9,885 |
| Days On Market: | 167 |
| Lot Size: | 0,00 |
Description
OH Canceled - Offer Accepted. Welcome to this beautifully maintained Cape Cod-style home in the heart of Sauganash, lovingly cared for by the same owners for over 15 years. This inviting residence blends timeless charm with thoughtful updates throughout. The main floor offers a spacious living room, a separate formal dining area, and a convenient powder room. The updated kitchen opens into a sun-filled family room with direct access to a large deck and backyard-perfect for entertaining or relaxing. Upstairs, you'll find two bedrooms and a recently renovated designer bathroom. The finished lower level features elegant marble tile flooring, a modern full bathroom, and a versatile space ideal for a second family room, home office, or potential third bedroom. Additional highlights include a 2-car garage, updated HVAC and water heater (2018), newer appliances, and plenty of storage. Located just steps from Sauganash Park, Sauganash Elementary, the Skokie Valley Trail, and Whole Foods-this home offers both comfort and convenience in one of Chicago's most desirable neighborhoods.
Property Specifics
| Single Family | |
| — | |
| — | |
| 1938 | |
| — | |
| — | |
| No | |
| — |
| Cook | |
| — | |
| 0 / Not Applicable | |
| — | |
| — | |
| — | |
| 12385693 | |
| 13033180290000 |
Property History
| DATE: | EVENT: | PRICE: | SOURCE: |
|---|---|---|---|
| 25 Nov, 2009 | Sold | $389,000 | MRED MLS |
| 16 Oct, 2009 | Under contract | $389,000 | MRED MLS |
| — | Last price change | $398,000 | MRED MLS |
| 27 Jul, 2009 | Listed for sale | $409,000 | MRED MLS |
| 7 Jul, 2025 | Sold | $510,000 | MRED MLS |
| 7 Jun, 2025 | Under contract | $499,000 | MRED MLS |
| 5 Jun, 2025 | Listed for sale | $499,000 | MRED MLS |
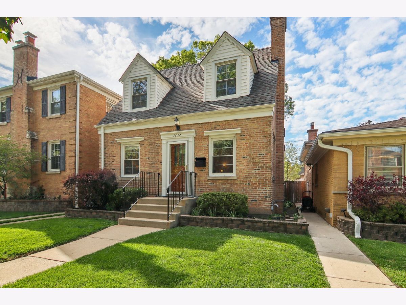
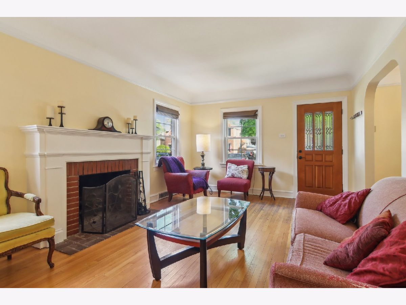
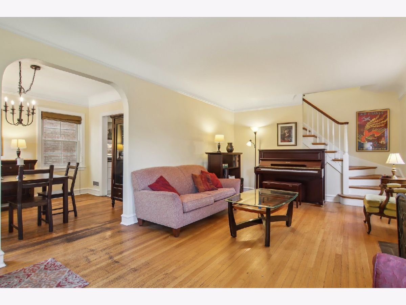
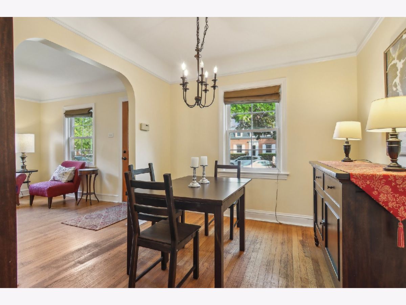
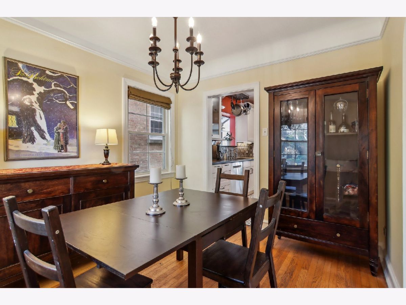
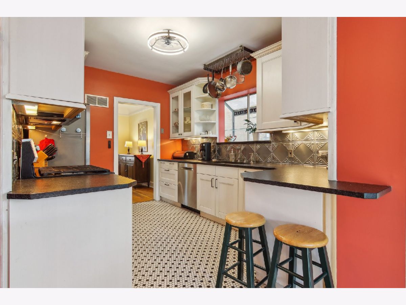
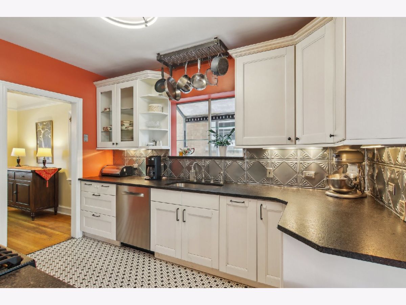
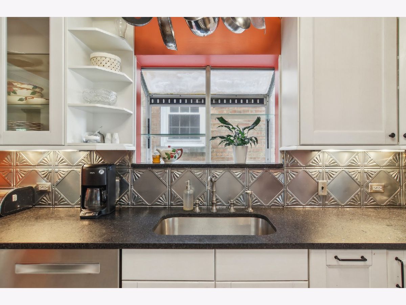
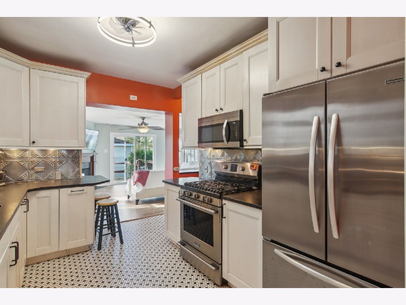
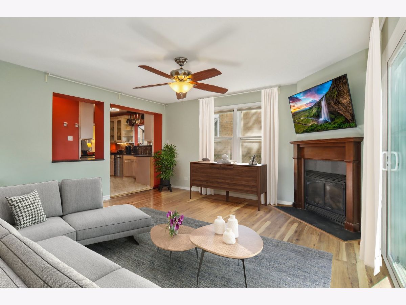
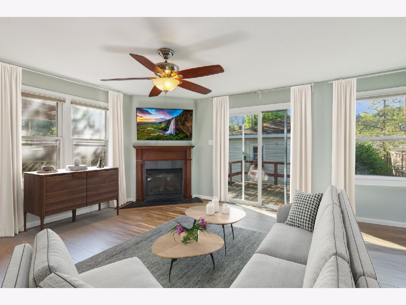
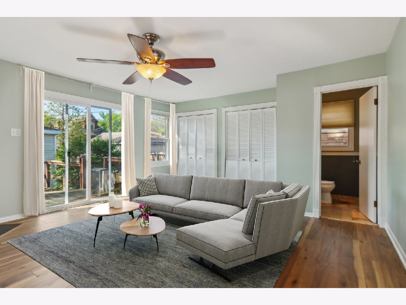
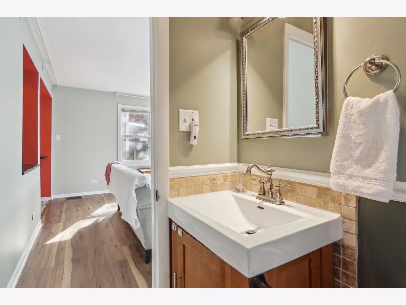
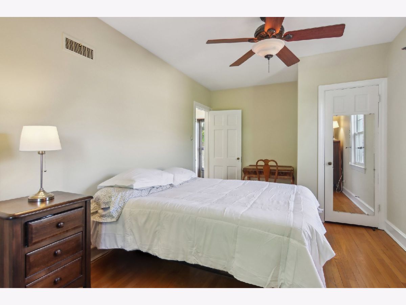
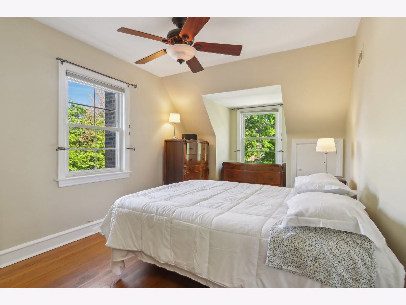
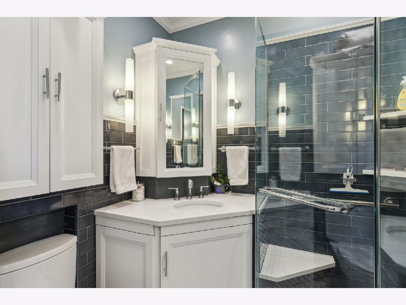
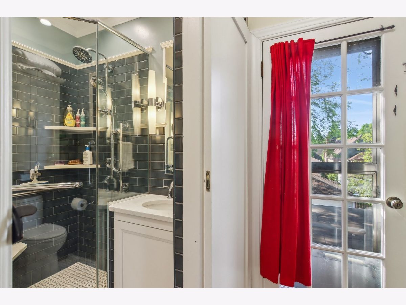
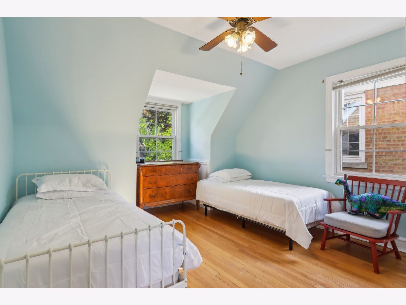
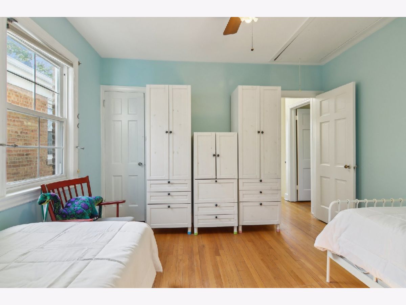
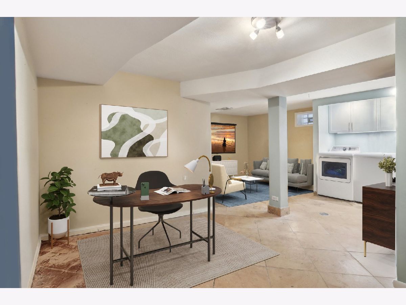
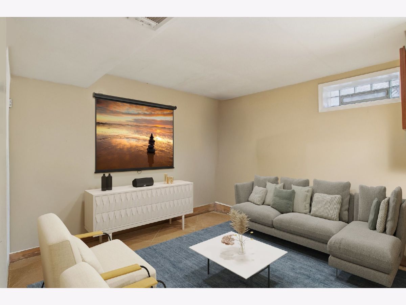
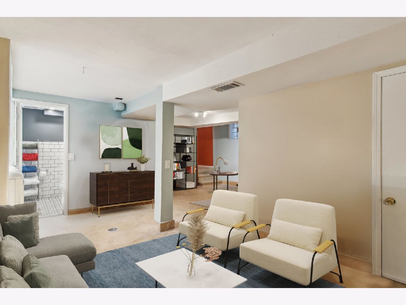
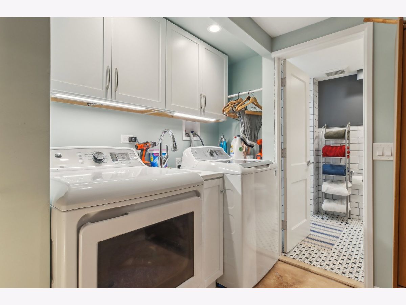
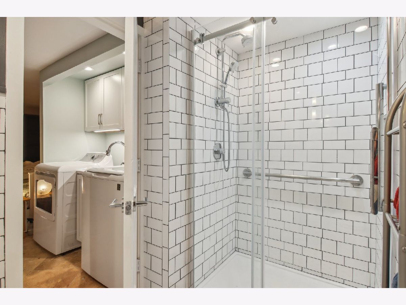
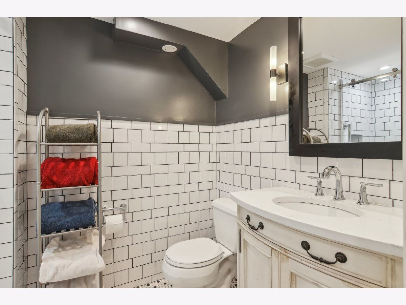
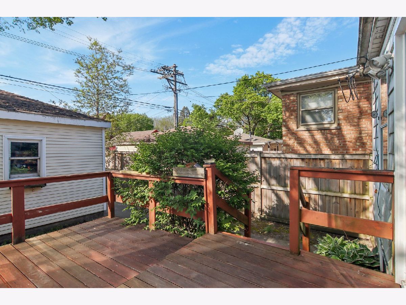
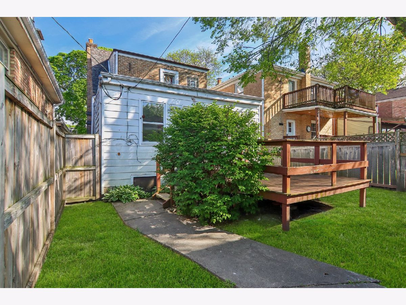
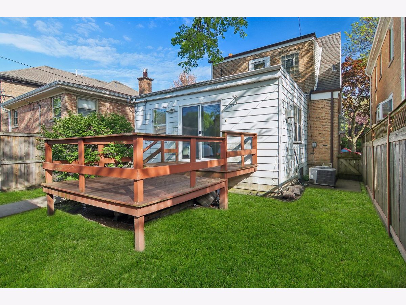
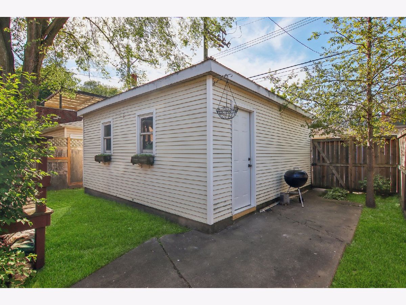
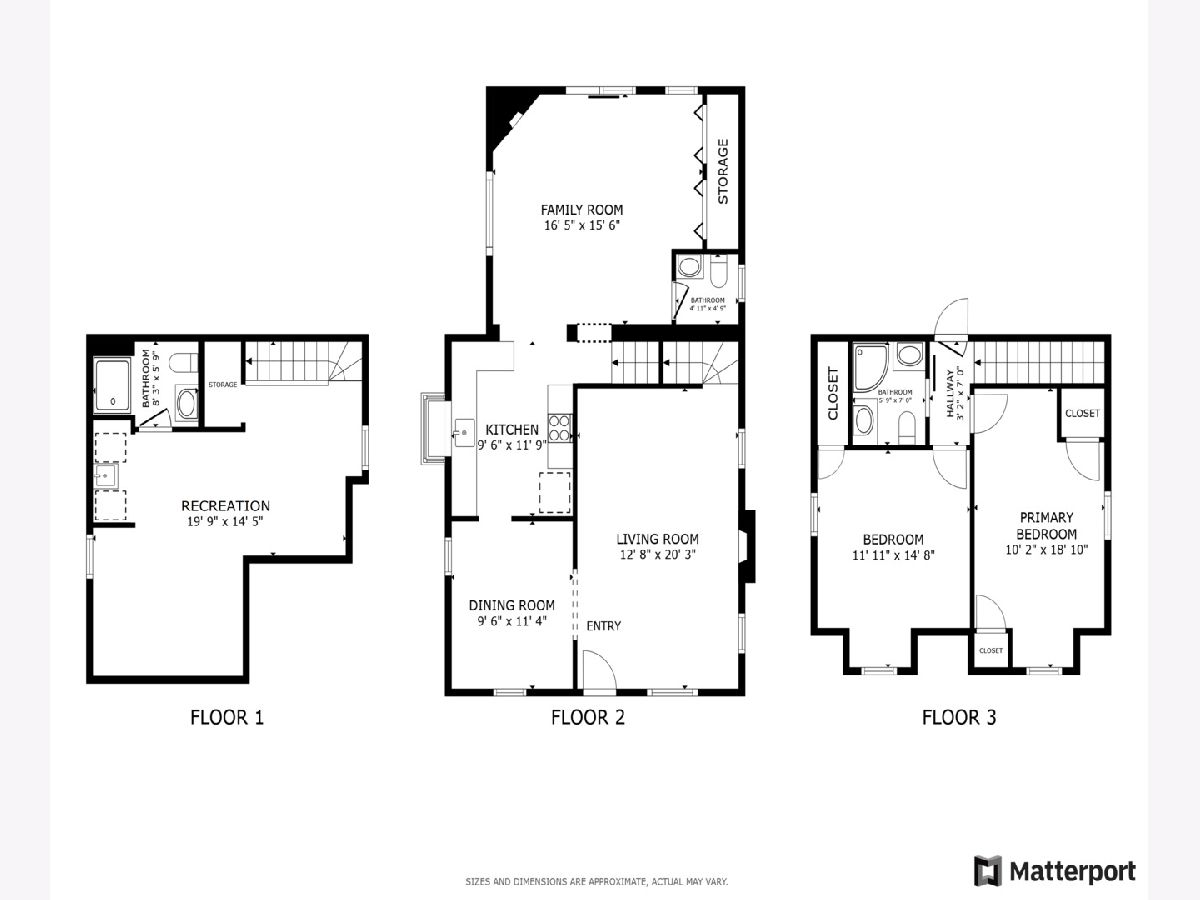
Room Specifics
Total Bedrooms: 2
Bedrooms Above Ground: 2
Bedrooms Below Ground: 0
Dimensions: —
Floor Type: —
Full Bathrooms: 3
Bathroom Amenities: Double Sink,European Shower,No Tub
Bathroom in Basement: 1
Rooms: —
Basement Description: —
Other Specifics
| 2 | |
| — | |
| — | |
| — | |
| — | |
| 30X107 | |
| Pull Down Stair | |
| — | |
| — | |
| — | |
| Not in DB | |
| — | |
| — | |
| — | |
| — |
Tax History
| Year | Property Taxes |
|---|---|
| 2009 | $5,993 |
| 2025 | $9,885 |
Contact Agent
Nearby Similar Homes
Nearby Sold Comparables
Contact Agent
Listing Provided By
Redfin Corporation

