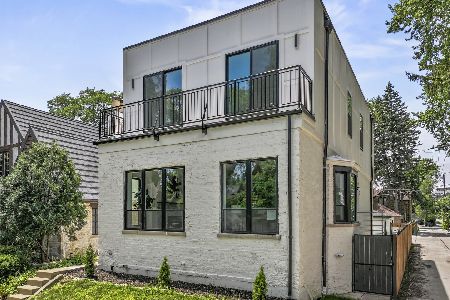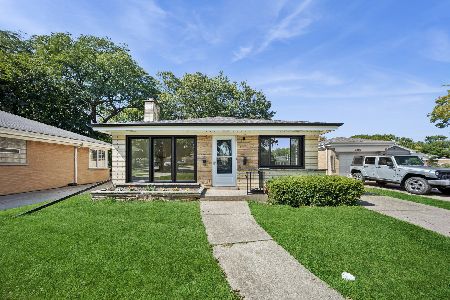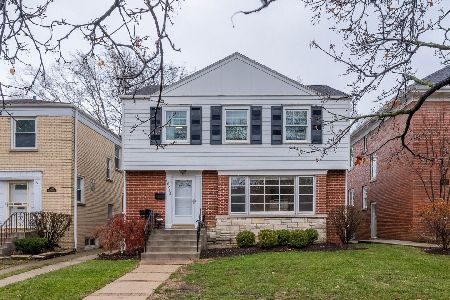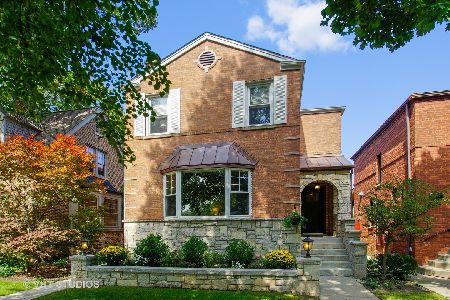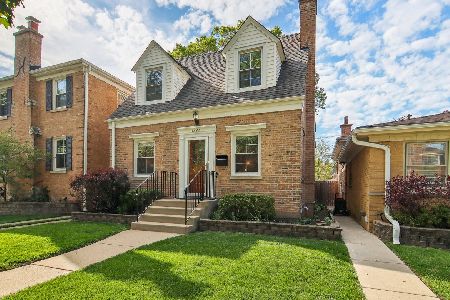5836 Kingsdale Avenue, Forest Glen, Chicago, Illinois 60646
$452,500
|
Sold
|
|
| Status: | Closed |
| Sqft: | 0 |
| Cost/Sqft: | — |
| Beds: | 3 |
| Baths: | 2 |
| Year Built: | 1942 |
| Property Taxes: | $4,799 |
| Days On Market: | 4340 |
| Lot Size: | 0,07 |
Description
Gorgeous georgian in the heart of Sauganash. Stunning designer kitchen featuring dark wood & white cabinetry, granite, Subzero & Wolf appliances. Lovely 3 season sunporch off the kitchen, great for entertaining. 3 bedrooms up, dark hardwood flooring, crown molding, woodburning fireplace, bay windows. Finished basement, yard and garage. A designer dream home in Sauganash School district. Near X-way too!
Property Specifics
| Single Family | |
| — | |
| Georgian | |
| 1942 | |
| Full | |
| — | |
| No | |
| 0.07 |
| Cook | |
| Sauganash | |
| 0 / Not Applicable | |
| None | |
| Public | |
| Public Sewer | |
| 08542899 | |
| 13033180270000 |
Property History
| DATE: | EVENT: | PRICE: | SOURCE: |
|---|---|---|---|
| 3 Jun, 2014 | Sold | $452,500 | MRED MLS |
| 13 Apr, 2014 | Under contract | $474,900 | MRED MLS |
| — | Last price change | $489,000 | MRED MLS |
| 24 Feb, 2014 | Listed for sale | $499,000 | MRED MLS |
Room Specifics
Total Bedrooms: 3
Bedrooms Above Ground: 3
Bedrooms Below Ground: 0
Dimensions: —
Floor Type: Hardwood
Dimensions: —
Floor Type: Hardwood
Full Bathrooms: 2
Bathroom Amenities: Separate Shower
Bathroom in Basement: 0
Rooms: Sun Room
Basement Description: Finished
Other Specifics
| 1 | |
| — | |
| — | |
| Patio | |
| — | |
| 30X107 | |
| — | |
| — | |
| Hardwood Floors | |
| Range, Microwave, Dishwasher, Refrigerator, High End Refrigerator, Washer, Dryer, Disposal, Stainless Steel Appliance(s) | |
| Not in DB | |
| — | |
| — | |
| — | |
| Wood Burning, Decorative |
Tax History
| Year | Property Taxes |
|---|---|
| 2014 | $4,799 |
Contact Agent
Nearby Similar Homes
Nearby Sold Comparables
Contact Agent
Listing Provided By
Coldwell Banker Residential

