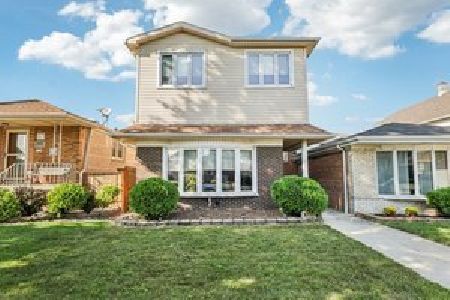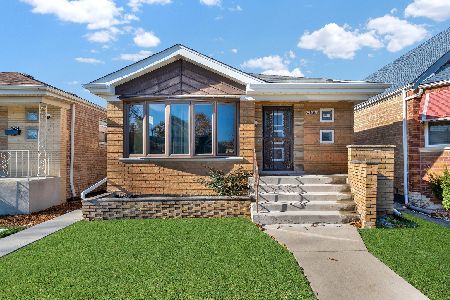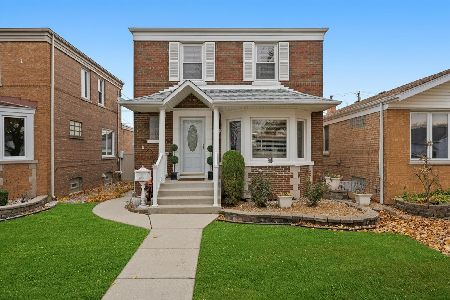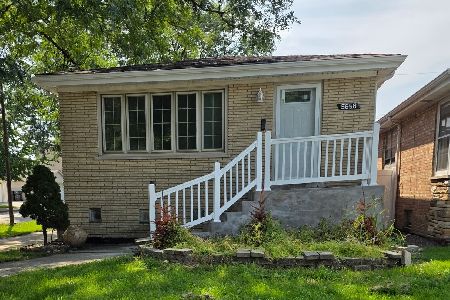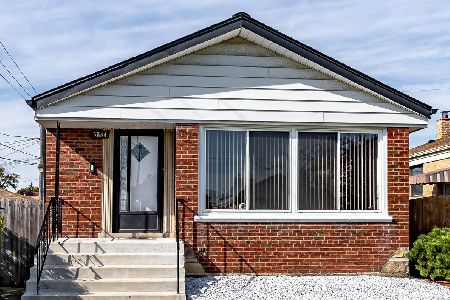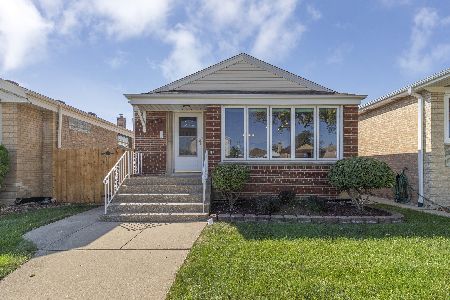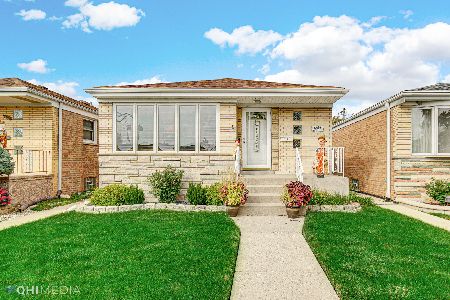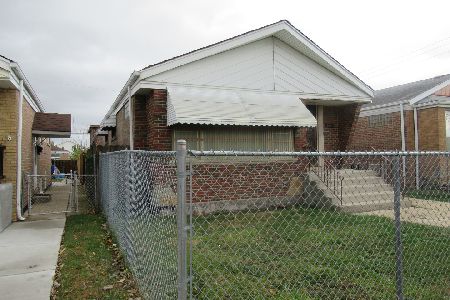5844 Melvina Avenue, Garfield Ridge, Chicago, Illinois 60638
$365,000
|
Sold
|
|
| Status: | Closed |
| Sqft: | 1,704 |
| Cost/Sqft: | $225 |
| Beds: | 3 |
| Baths: | 2 |
| Year Built: | 1956 |
| Property Taxes: | $4,060 |
| Days On Market: | 578 |
| Lot Size: | 0,10 |
Description
We are heating up this summer just like this 3 bedroom brick ranch in sought out Garfield Ridge. Once opening the door you are greeted with a spacious living room with hardwood flooring and recess lighting. This home generates great sunlight exposure with newer windows (2022). Kitchen has been beautifully updated. Stainless steel appliances along with quartz countertop and white shaker cabinets. 3 spacious bedrooms on the main floor along with hardwood flooring. Main floor bathroom has been updated. Basement offers 1 bedroom along with a 1 full bath that has been fully updated . Laundry room in the basement comes with newer washer and dryer (2020). Spacious family room with fireplace in the basement that is tailored for you entertainment needs. AC outside is new (2022). Outside has newer cedar fence (2020). All new concrete (2023) in the backyard walkway . 2 car garage with newer garage door & opener (2023). Sellers put a lot of work into their home so that you don't have to. The list goes on. Close to shopping centers, expressways, orange line and midway airport. Motivated sellers so schedule your showing today and don't let this home slip away.
Property Specifics
| Single Family | |
| — | |
| — | |
| 1956 | |
| — | |
| — | |
| No | |
| 0.1 |
| Cook | |
| — | |
| — / Not Applicable | |
| — | |
| — | |
| — | |
| 12087544 | |
| 19171270290000 |
Property History
| DATE: | EVENT: | PRICE: | SOURCE: |
|---|---|---|---|
| 14 Jul, 2020 | Sold | $250,000 | MRED MLS |
| 19 May, 2020 | Under contract | $262,500 | MRED MLS |
| 25 Apr, 2020 | Listed for sale | $262,500 | MRED MLS |
| 18 Jul, 2024 | Sold | $365,000 | MRED MLS |
| 28 Jun, 2024 | Under contract | $384,000 | MRED MLS |
| 18 Jun, 2024 | Listed for sale | $384,000 | MRED MLS |
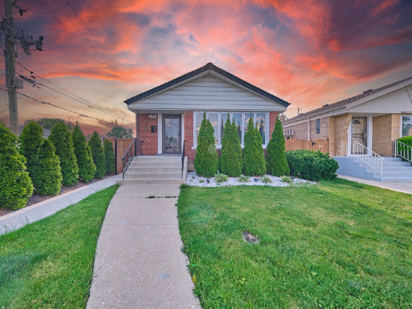
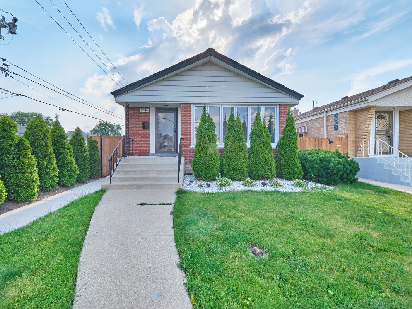
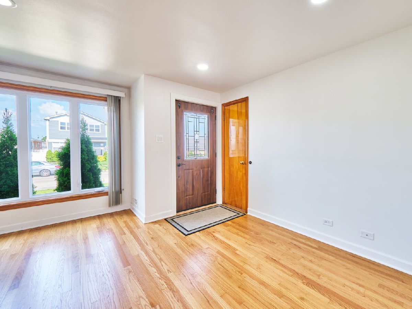
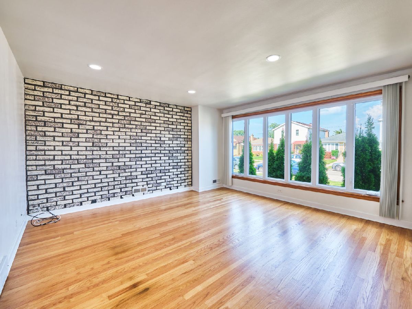
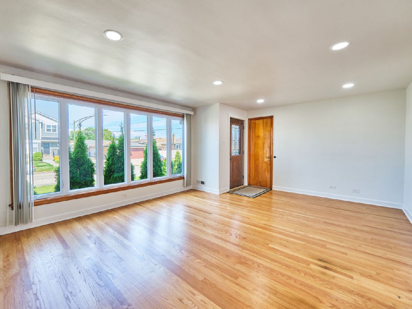
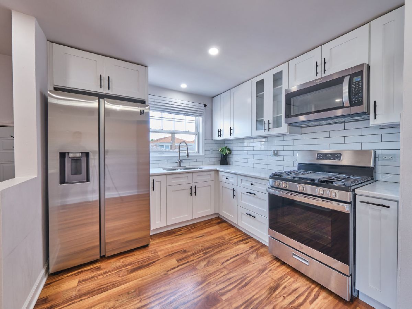
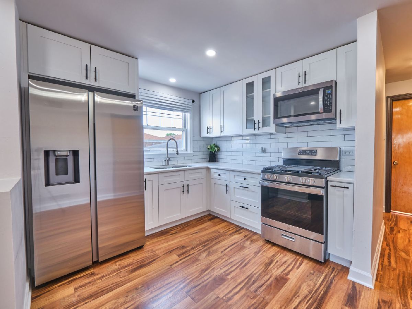
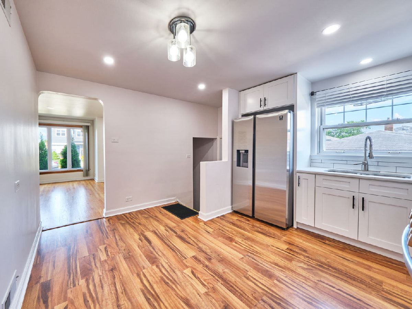
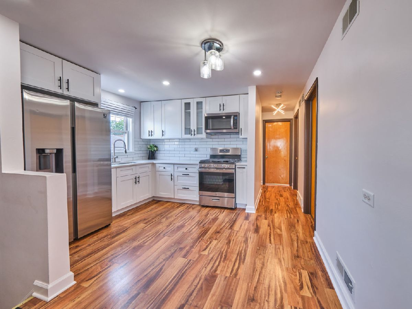
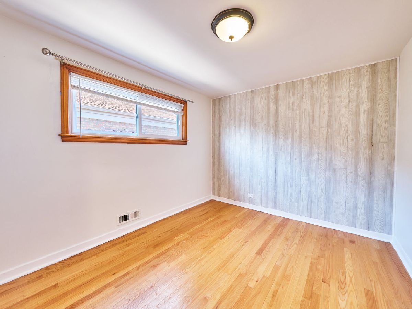
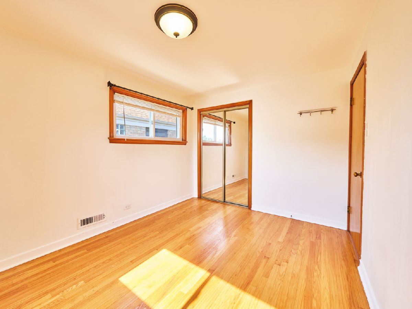
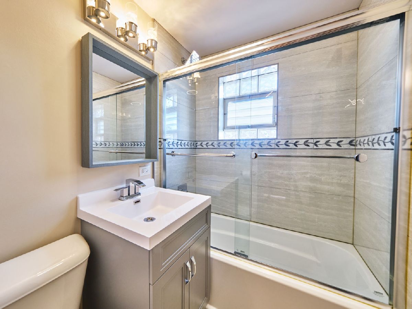
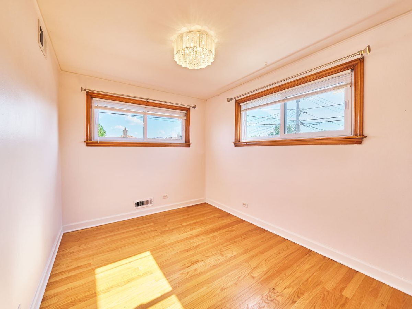
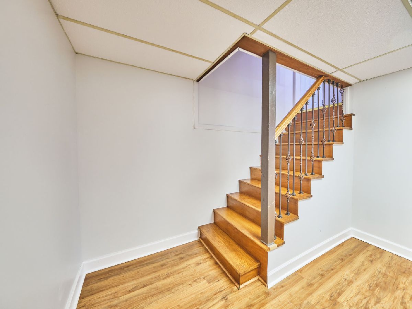
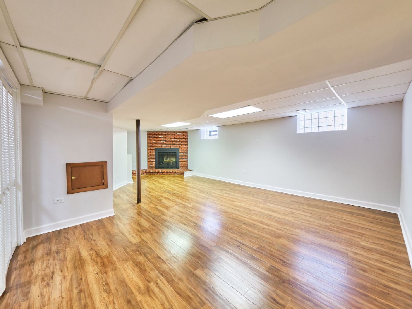
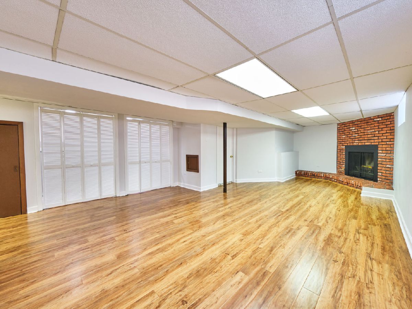
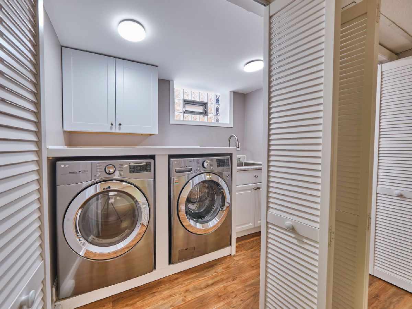
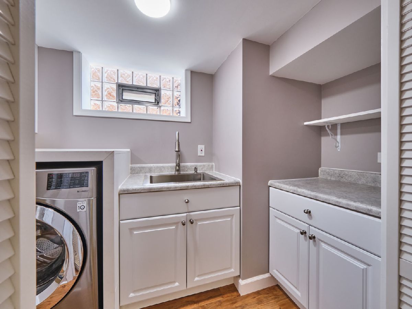
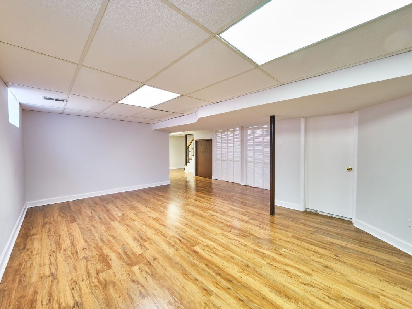
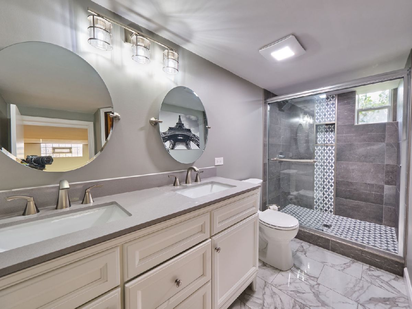
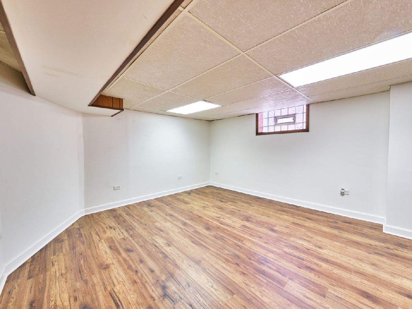
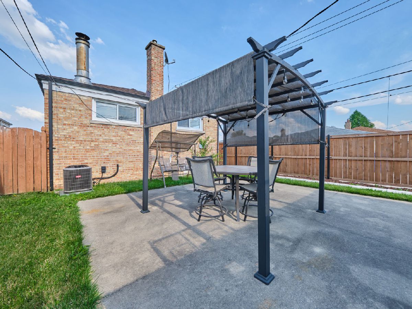
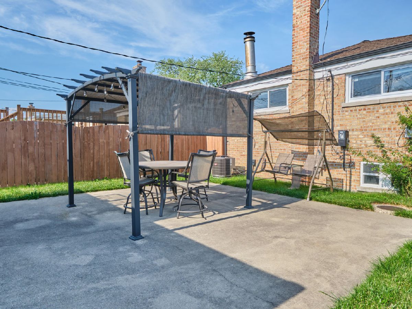
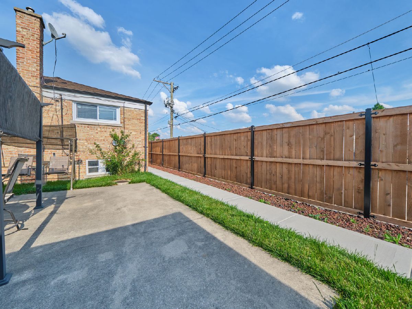
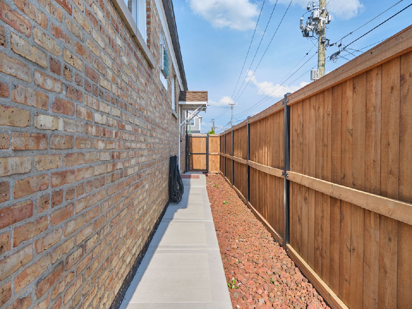
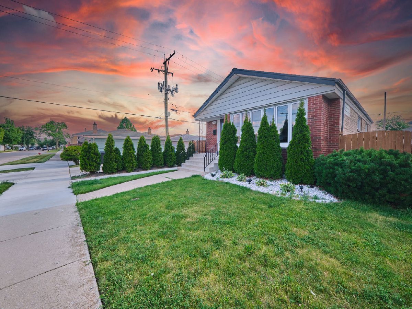
Room Specifics
Total Bedrooms: 4
Bedrooms Above Ground: 3
Bedrooms Below Ground: 1
Dimensions: —
Floor Type: —
Dimensions: —
Floor Type: —
Dimensions: —
Floor Type: —
Full Bathrooms: 2
Bathroom Amenities: Double Sink
Bathroom in Basement: 1
Rooms: —
Basement Description: Finished
Other Specifics
| 2 | |
| — | |
| — | |
| — | |
| — | |
| 4125 | |
| — | |
| — | |
| — | |
| — | |
| Not in DB | |
| — | |
| — | |
| — | |
| — |
Tax History
| Year | Property Taxes |
|---|---|
| 2020 | $4,060 |
Contact Agent
Nearby Similar Homes
Nearby Sold Comparables
Contact Agent
Listing Provided By
Urbanitas, Inc.

