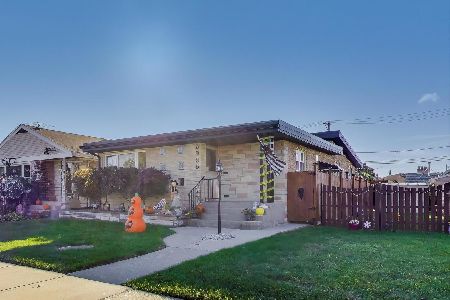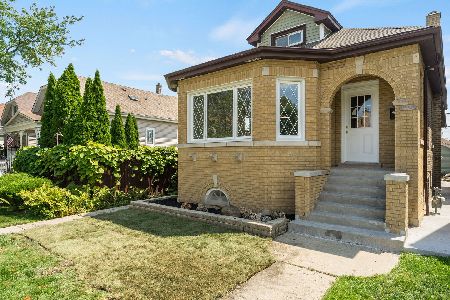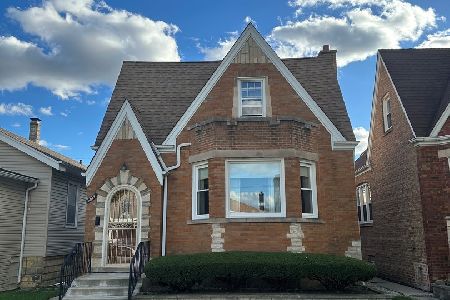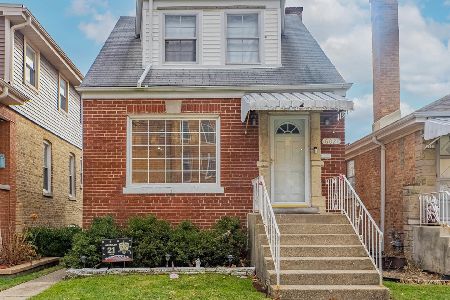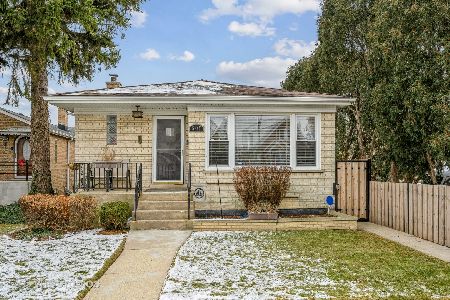5845 Melrose Street, Portage Park, Chicago, Illinois 60634
$350,000
|
Sold
|
|
| Status: | Closed |
| Sqft: | 1,128 |
| Cost/Sqft: | $297 |
| Beds: | 2 |
| Baths: | 2 |
| Year Built: | 1950 |
| Property Taxes: | $4,777 |
| Days On Market: | 1712 |
| Lot Size: | 0,09 |
Description
Welcome home to this wonderfully updated 3 bedroom 2 bath all brick home right in the heart of Portage Park. Pride of ownership shines through with recent updates in every room. Starting with the foyer being opened up and adding new tile flooring which really brightens up the front room. As you make your way back to the kitchen, it has been completed updated with all stainless steel appliances, new shaker cabinets with soft close, new countertops, backsplash and flooring and is also opened up to the dining room and a new back door. Completed renovated main floor bathroom with glass walk in shower and multi-jet showerhead system, backlit mirror and new vanity and linen pantry. 2 spacious bedrooms on the main level. The lower level is setup in an in law style with additional full bath, separate rec room, new flooring, additional storage area and separate laundry room. The backyard is a great space for entertaining and grilling with a paver patio area and an off street parking spot and enough space for a 2 car garage to be added. Quietly situated on a non through street next to the St Patrick High School and Giovannetti Sport Centre. Super well cared for home just waiting for it's new owner - schedule your private viewing today!!
Property Specifics
| Single Family | |
| — | |
| — | |
| 1950 | |
| Full | |
| — | |
| No | |
| 0.09 |
| Cook | |
| — | |
| — / Not Applicable | |
| None | |
| Lake Michigan | |
| Public Sewer | |
| 11079352 | |
| 13204310060000 |
Property History
| DATE: | EVENT: | PRICE: | SOURCE: |
|---|---|---|---|
| 7 Jul, 2021 | Sold | $350,000 | MRED MLS |
| 24 May, 2021 | Under contract | $335,000 | MRED MLS |
| 13 May, 2021 | Listed for sale | $335,000 | MRED MLS |
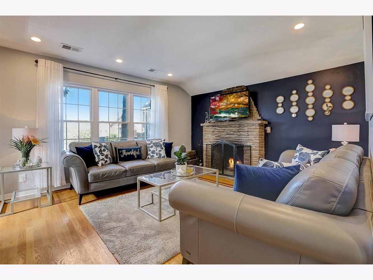
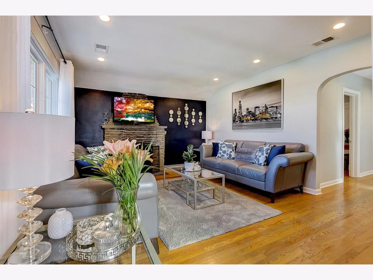
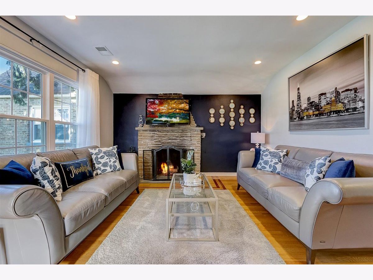
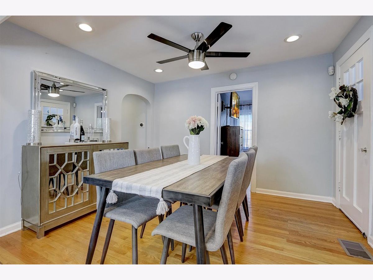
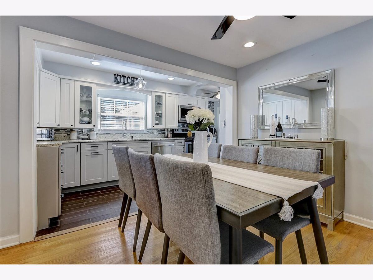
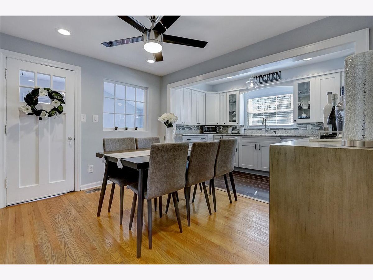
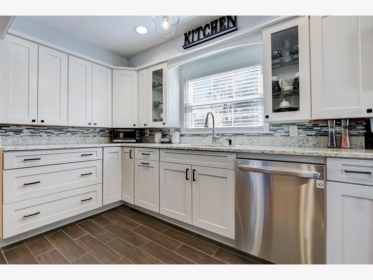
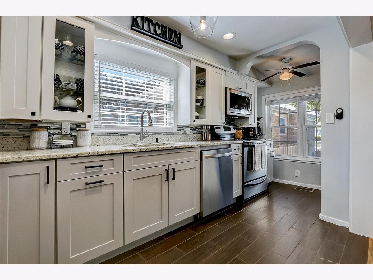
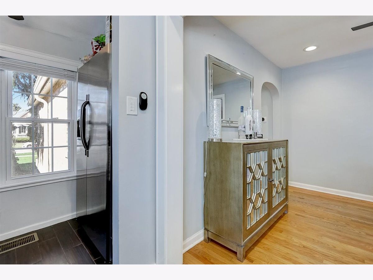
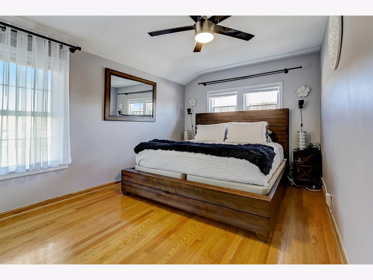
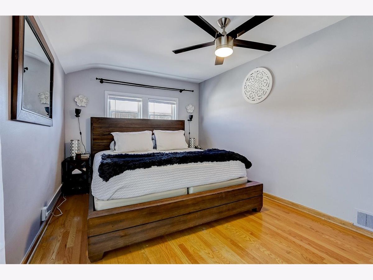
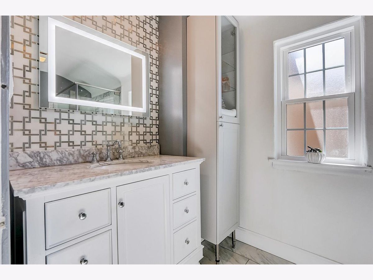
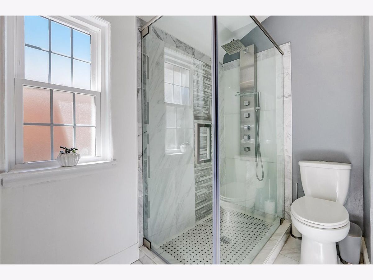
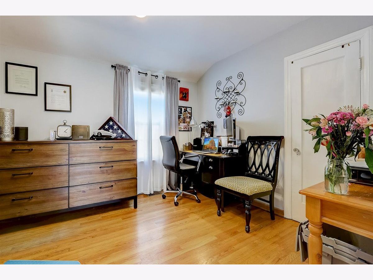
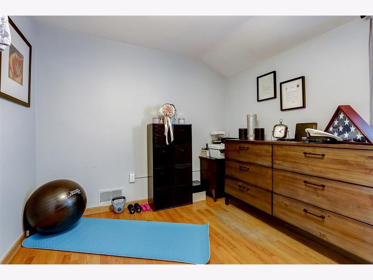
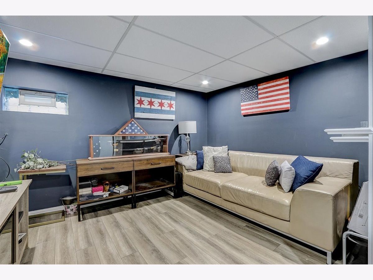
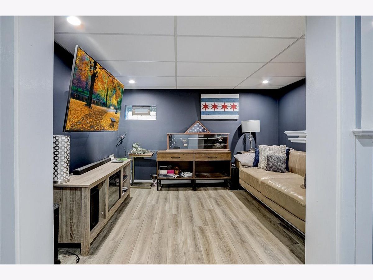
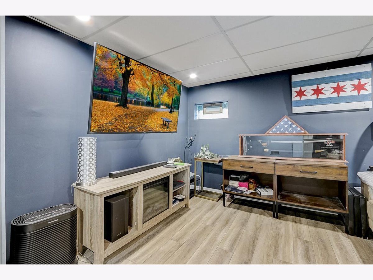
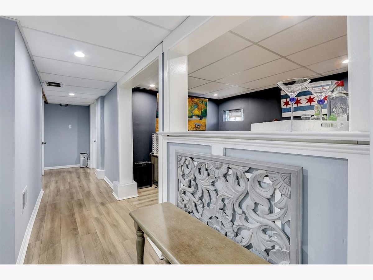
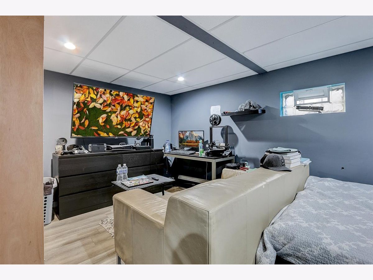
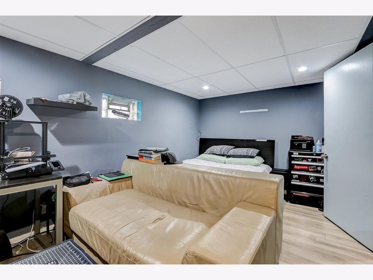
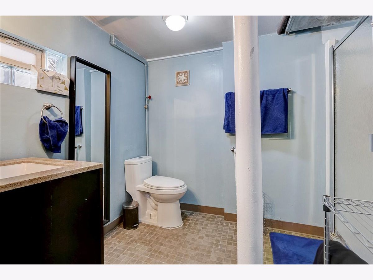
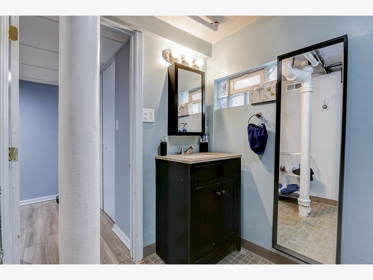
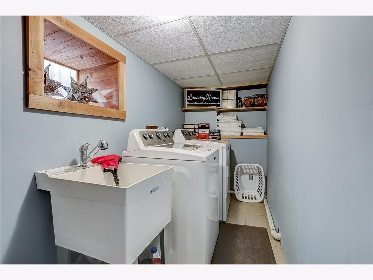
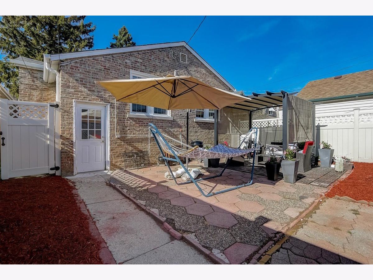
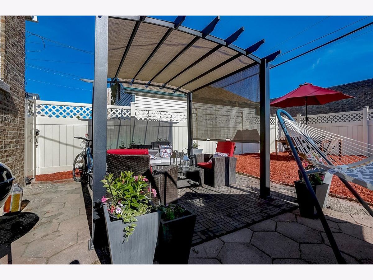
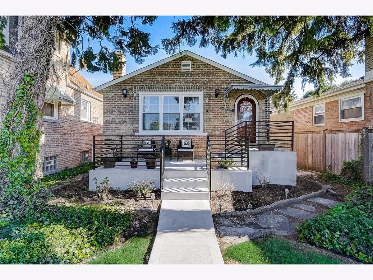
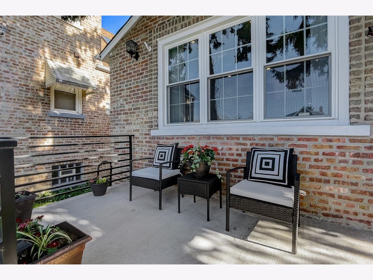
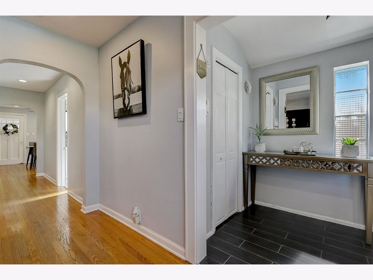
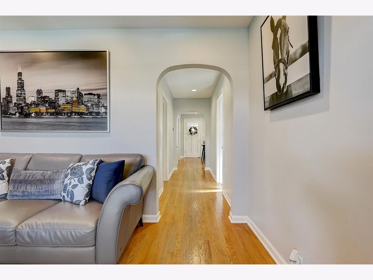
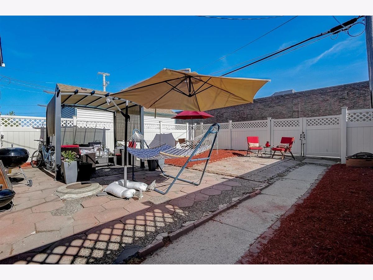
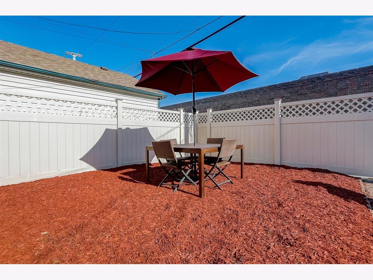
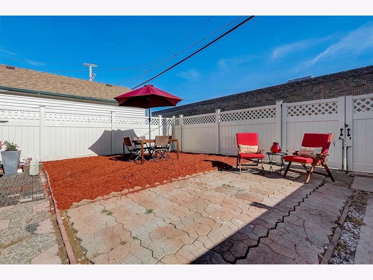
Room Specifics
Total Bedrooms: 3
Bedrooms Above Ground: 2
Bedrooms Below Ground: 1
Dimensions: —
Floor Type: Hardwood
Dimensions: —
Floor Type: Wood Laminate
Full Bathrooms: 2
Bathroom Amenities: Full Body Spray Shower,No Tub
Bathroom in Basement: 1
Rooms: No additional rooms
Basement Description: Finished,Exterior Access
Other Specifics
| — | |
| — | |
| — | |
| Patio, Storms/Screens | |
| — | |
| 32X126 | |
| Unfinished | |
| Full | |
| Hardwood Floors, First Floor Bedroom, First Floor Full Bath | |
| Microwave, Dishwasher, Refrigerator, Washer, Dryer, Stainless Steel Appliance(s), Cooktop | |
| Not in DB | |
| — | |
| — | |
| — | |
| Wood Burning |
Tax History
| Year | Property Taxes |
|---|---|
| 2021 | $4,777 |
Contact Agent
Nearby Similar Homes
Nearby Sold Comparables
Contact Agent
Listing Provided By
Redfin Corporation


