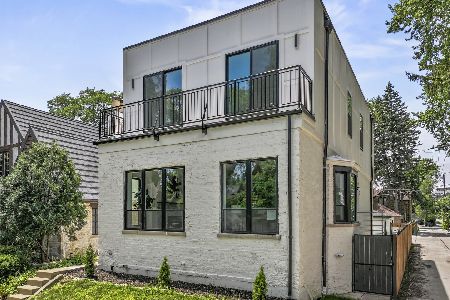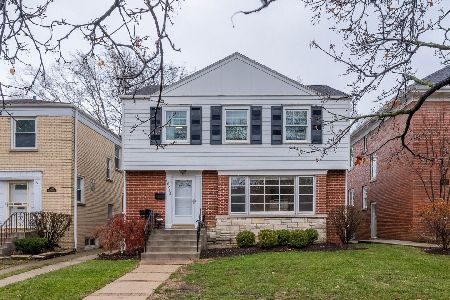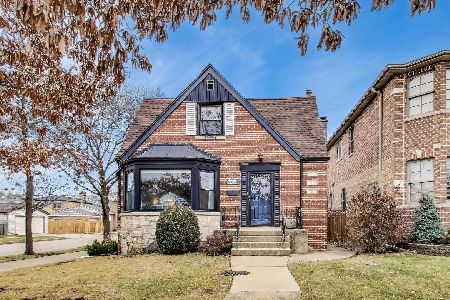5846 Kilbourn Avenue, Forest Glen, Chicago, Illinois 60646
$874,000
|
Sold
|
|
| Status: | Closed |
| Sqft: | 4,500 |
| Cost/Sqft: | $194 |
| Beds: | 4 |
| Baths: | 4 |
| Year Built: | 1925 |
| Property Taxes: | $10,422 |
| Days On Market: | 2046 |
| Lot Size: | 0,17 |
Description
Stunning new listing in the heart of Sauganash on a gorgeous block! Home was a completely renovated from top to bottom with a huge addition in 2019. Home boasts 4500 square feet of living space, open and flexible floor plan, high end Anderson doors and windows, new hardwood floors & three fireplaces. Light, bright and airy home; 1st floor features open kitchen with high end appliances, white cabinetry and Quarts countertops, powder room, spacious living room, dining room and huge family room leading to large deck and lovely yard. Second floor boasts three bedrooms with cathedral ceiling and 2 full baths including master suite with walk in closet and spectacular master bath; plus full size laundry on 2nd floor. Sits on an over sized lot (60x123). You'll find a 2nd kitchen in the LL, 2nd full size laundry, huge recreation room space and a 4th bedroom and full bath. Zoned heating & cooling. New 10 ft wide side drive leading to 2.5 car garage.
Property Specifics
| Single Family | |
| — | |
| — | |
| 1925 | |
| Full,English | |
| — | |
| No | |
| 0.17 |
| Cook | |
| — | |
| — / Not Applicable | |
| None | |
| Lake Michigan | |
| Public Sewer | |
| 10737360 | |
| 13033130500000 |
Property History
| DATE: | EVENT: | PRICE: | SOURCE: |
|---|---|---|---|
| 22 Apr, 2016 | Sold | $480,000 | MRED MLS |
| 22 Mar, 2016 | Under contract | $495,000 | MRED MLS |
| 8 Feb, 2016 | Listed for sale | $495,000 | MRED MLS |
| 20 Aug, 2019 | Sold | $870,000 | MRED MLS |
| 31 Jul, 2019 | Under contract | $899,000 | MRED MLS |
| — | Last price change | $924,000 | MRED MLS |
| 16 Jul, 2019 | Listed for sale | $924,000 | MRED MLS |
| 30 Sep, 2020 | Sold | $874,000 | MRED MLS |
| 18 Jul, 2020 | Under contract | $874,000 | MRED MLS |
| — | Last price change | $879,000 | MRED MLS |
| 5 Jun, 2020 | Listed for sale | $879,000 | MRED MLS |
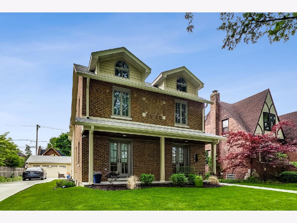
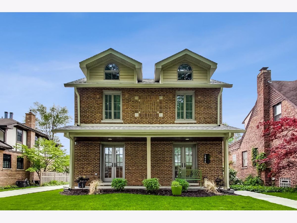
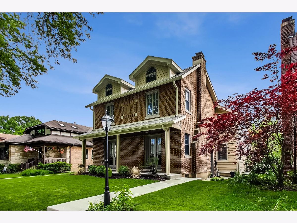
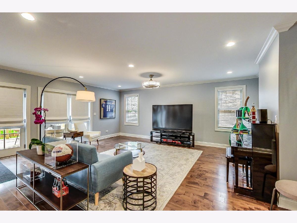
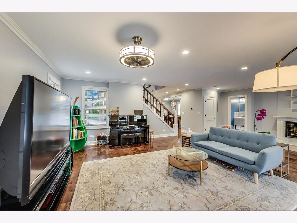
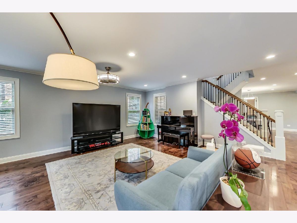
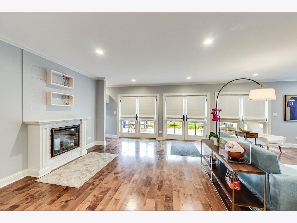
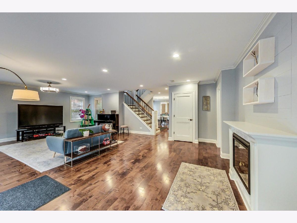
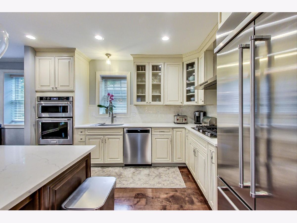
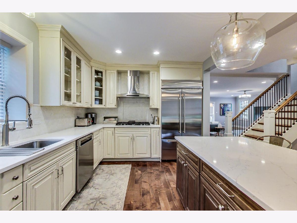
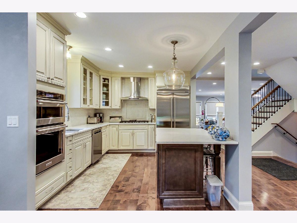
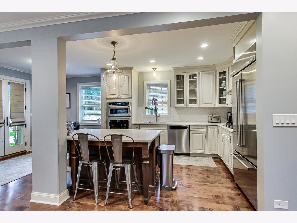
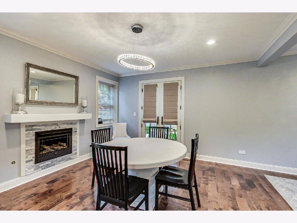
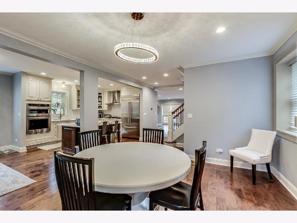
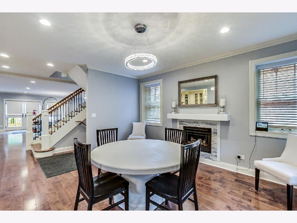
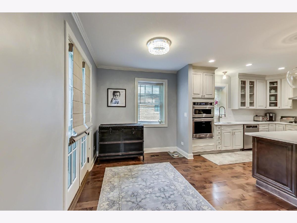
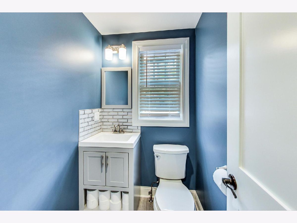
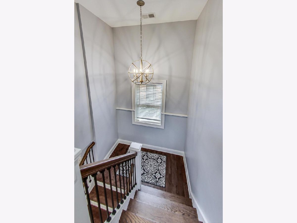
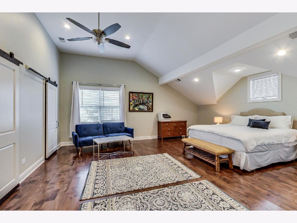
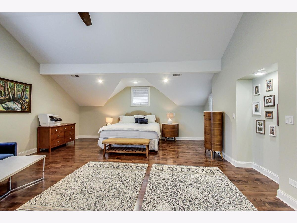
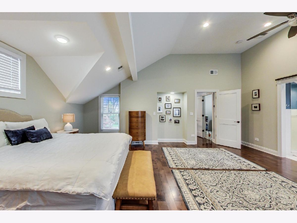
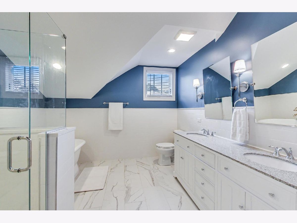
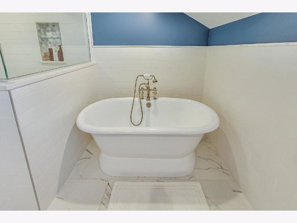
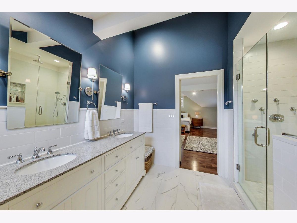
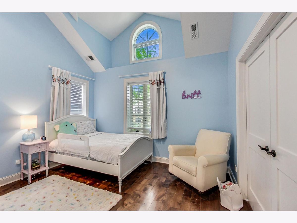
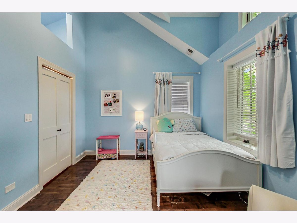
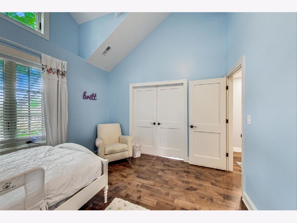
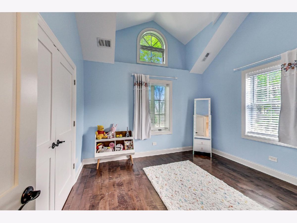
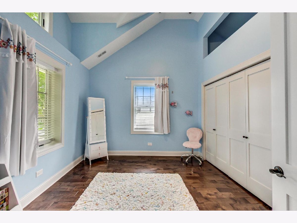
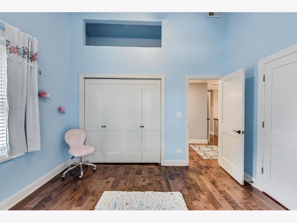
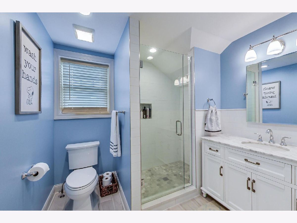
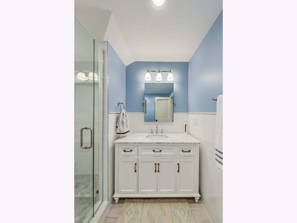
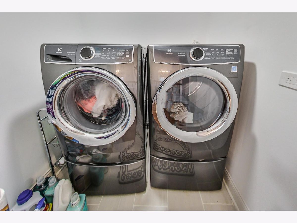
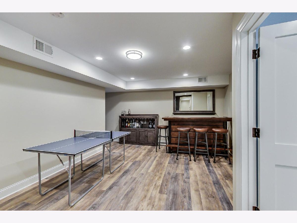
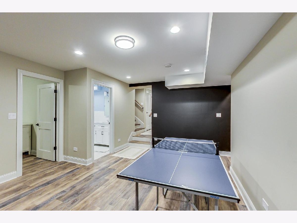
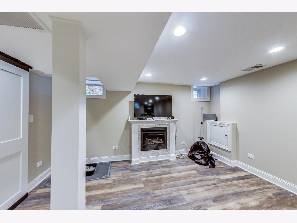
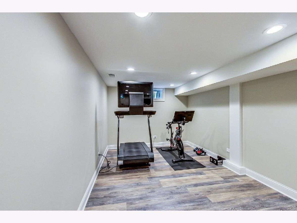
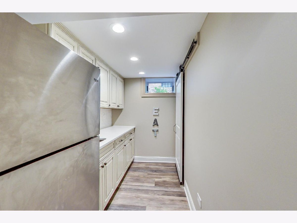
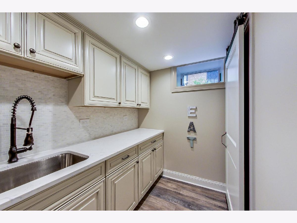
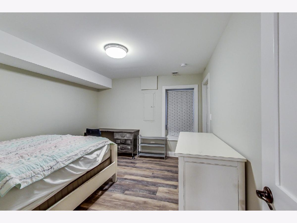
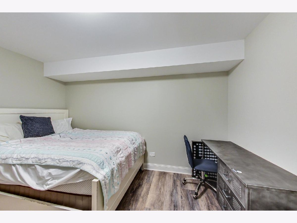
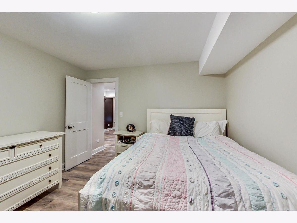
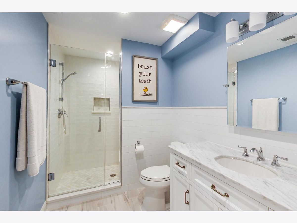
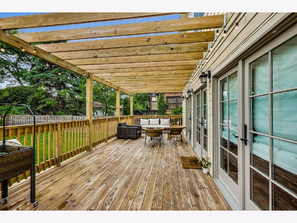
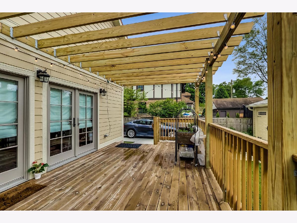
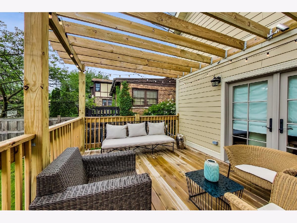
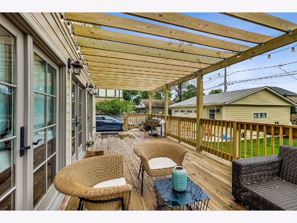
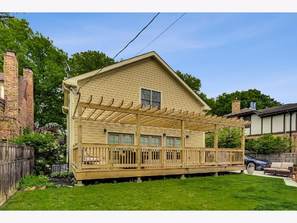
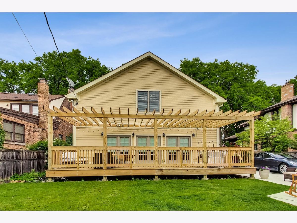
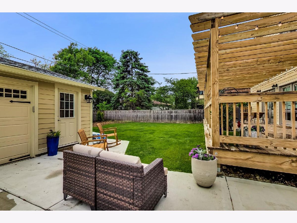
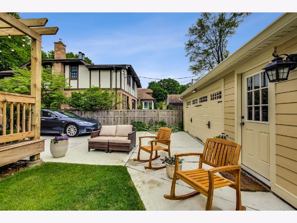
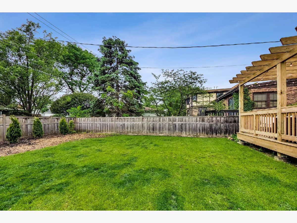
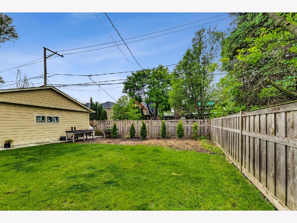
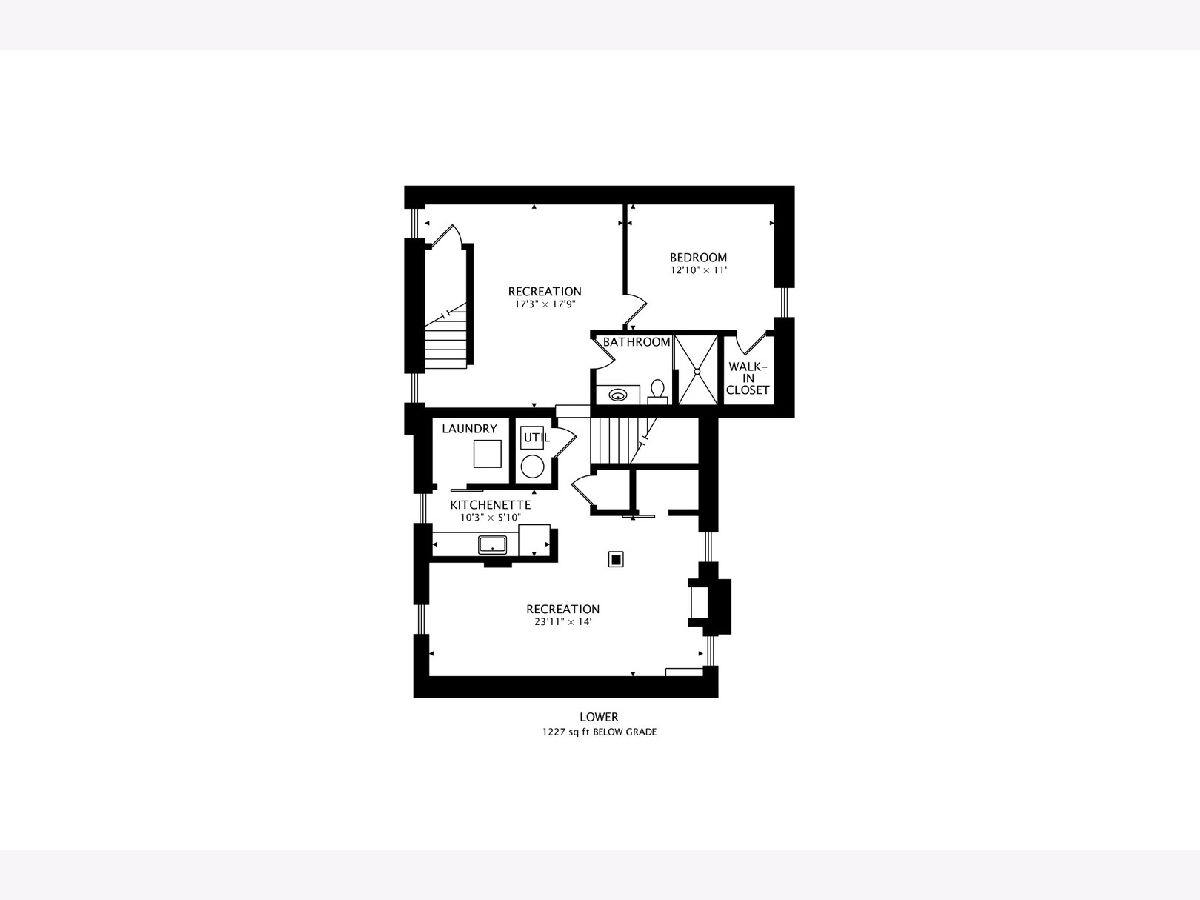
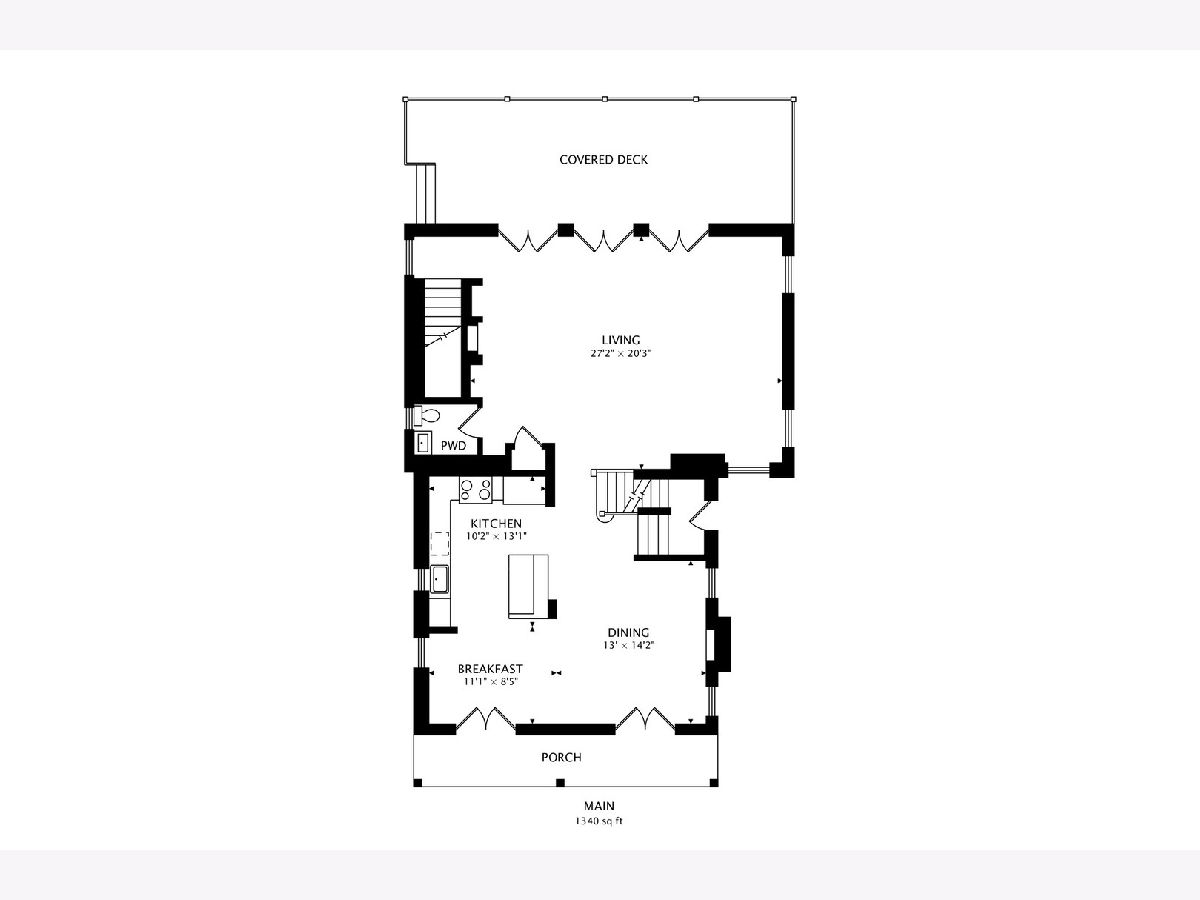
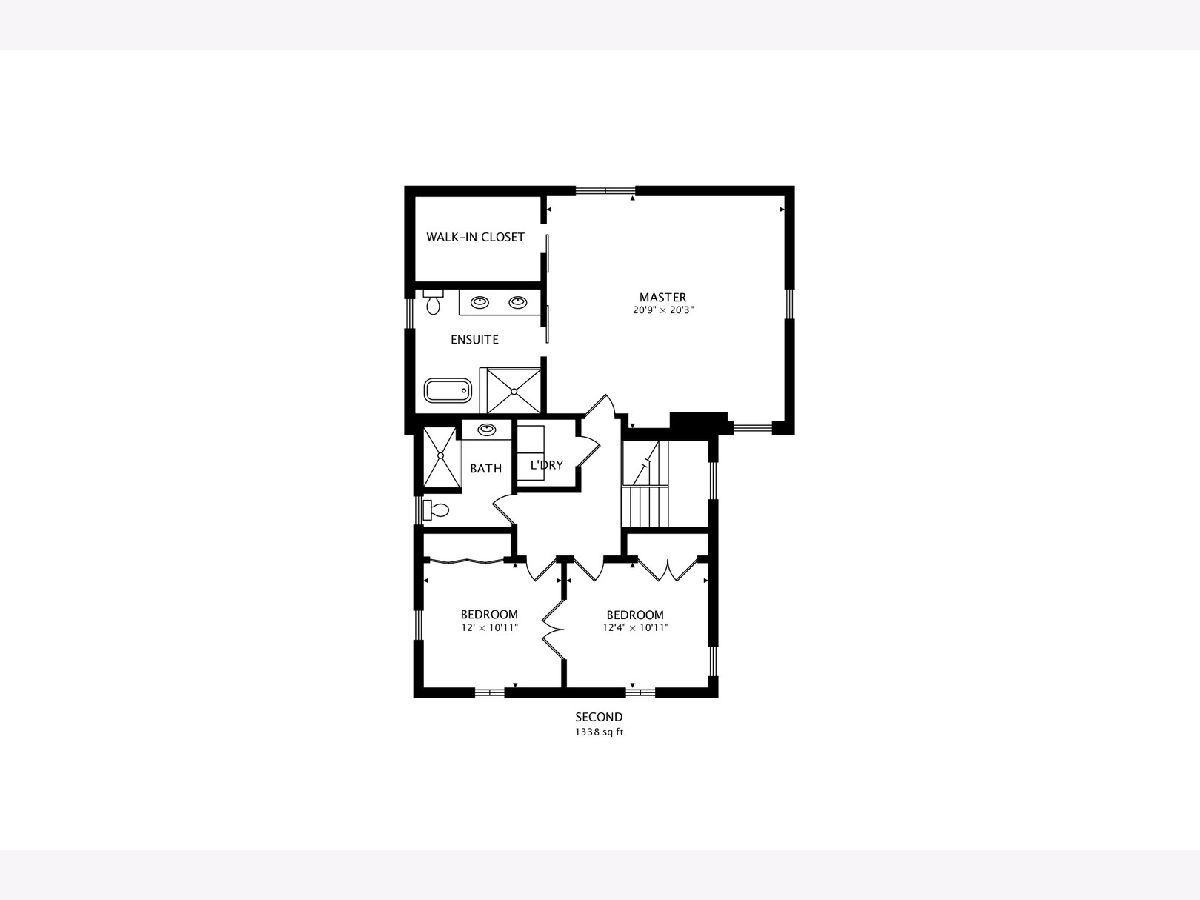
Room Specifics
Total Bedrooms: 4
Bedrooms Above Ground: 4
Bedrooms Below Ground: 0
Dimensions: —
Floor Type: Hardwood
Dimensions: —
Floor Type: Hardwood
Dimensions: —
Floor Type: —
Full Bathrooms: 4
Bathroom Amenities: —
Bathroom in Basement: 1
Rooms: Great Room,Media Room,Kitchen,Utility Room-Lower Level,Deck
Basement Description: Finished
Other Specifics
| 2.5 | |
| — | |
| Concrete | |
| — | |
| — | |
| 60X123 | |
| — | |
| Full | |
| Vaulted/Cathedral Ceilings, Skylight(s), Bar-Dry, Hardwood Floors, Second Floor Laundry, Walk-In Closet(s) | |
| Range, Microwave, Dishwasher, Refrigerator, Washer, Dryer, Disposal, Stainless Steel Appliance(s) | |
| Not in DB | |
| — | |
| — | |
| — | |
| — |
Tax History
| Year | Property Taxes |
|---|---|
| 2016 | $7,053 |
| 2019 | $10,422 |
| 2020 | $10,422 |
Contact Agent
Nearby Similar Homes
Nearby Sold Comparables
Contact Agent
Listing Provided By
@properties


