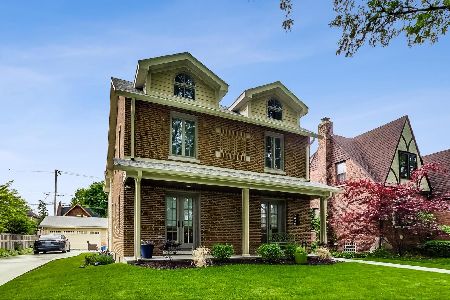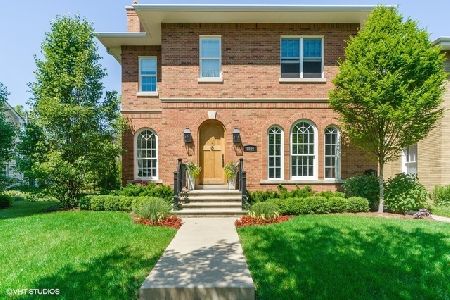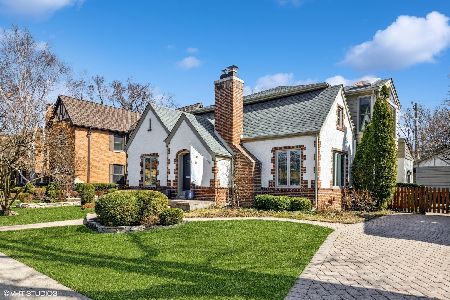5860 Kilbourn Avenue, Forest Glen, Chicago, Illinois 60646
$542,000
|
Sold
|
|
| Status: | Closed |
| Sqft: | 2,181 |
| Cost/Sqft: | $252 |
| Beds: | 3 |
| Baths: | 3 |
| Year Built: | 1932 |
| Property Taxes: | $7,928 |
| Days On Market: | 2959 |
| Lot Size: | 0,00 |
Description
Beautiful Sauganash home! Lovely English Tudor on charming neighborhood block updated to perfection! Delightful 3 bdrm/2.5 bath home features contemporary kitchen and baths while remaining true to the home's classic charm. Large stone fireplace and leaded windows in LR. Refinished oak floors, natural dark wood doors, arched entryways, coved ceilings. Formal DR leads to 1st-floor den that overlooks huge landscaped yard. Eat-in kitchen. Three bedrooms up. Attached garage. Large basement with ample storage. New tear-off roof and tuckpointing in 2017. Ideal location -- short walk to Montessori school and highly-rated Sauganash Elementary, close to park and nature trail. Easy access to downtown and northern suburbs via I-94. Must see!
Property Specifics
| Single Family | |
| — | |
| Tudor | |
| 1932 | |
| Full,Walkout | |
| — | |
| No | |
| — |
| Cook | |
| Sauganash | |
| 0 / Not Applicable | |
| None | |
| Lake Michigan | |
| Public Sewer | |
| 09840469 | |
| 13033130300000 |
Property History
| DATE: | EVENT: | PRICE: | SOURCE: |
|---|---|---|---|
| 26 Mar, 2018 | Sold | $542,000 | MRED MLS |
| 31 Jan, 2018 | Under contract | $549,000 | MRED MLS |
| 24 Jan, 2018 | Listed for sale | $549,000 | MRED MLS |
Room Specifics
Total Bedrooms: 3
Bedrooms Above Ground: 3
Bedrooms Below Ground: 0
Dimensions: —
Floor Type: Hardwood
Dimensions: —
Floor Type: Hardwood
Full Bathrooms: 3
Bathroom Amenities: —
Bathroom in Basement: 1
Rooms: No additional rooms
Basement Description: Finished,Exterior Access
Other Specifics
| 1 | |
| — | |
| Concrete | |
| Patio | |
| — | |
| 40X124 | |
| — | |
| None | |
| Bar-Wet, Hardwood Floors | |
| Range, Dishwasher, Refrigerator, Washer, Dryer, Stainless Steel Appliance(s) | |
| Not in DB | |
| Curbs, Sidewalks, Street Lights, Street Paved | |
| — | |
| — | |
| Gas Log |
Tax History
| Year | Property Taxes |
|---|---|
| 2018 | $7,928 |
Contact Agent
Nearby Similar Homes
Nearby Sold Comparables
Contact Agent
Listing Provided By
Axiom Associates, Inc












