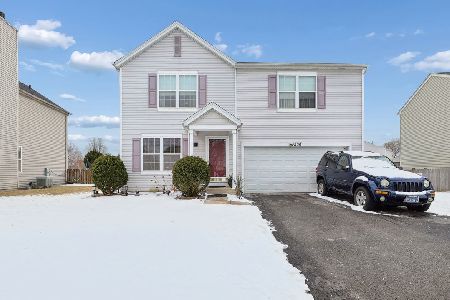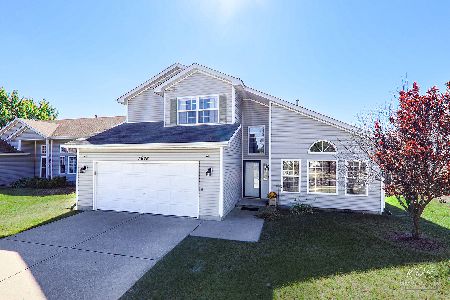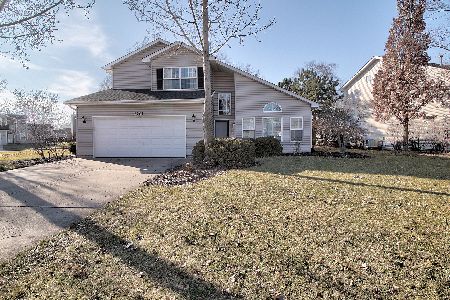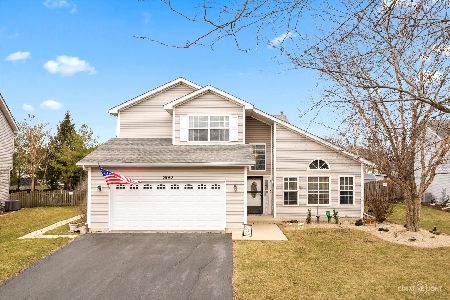5846 Timber Trail, Plainfield, Illinois 60586
$255,000
|
Sold
|
|
| Status: | Closed |
| Sqft: | 2,086 |
| Cost/Sqft: | $125 |
| Beds: | 4 |
| Baths: | 2 |
| Year Built: | 1999 |
| Property Taxes: | $5,776 |
| Days On Market: | 2833 |
| Lot Size: | 0,18 |
Description
Beautiful 4 bed, 2 bath home with tons of upgrades and updates. The living room greets you with brand new carpet, soaring ceilings, & double stacked windows to let in loads of light. Kitchen features hardwood floors, granite counters, island, all new appliances, new solar tubes and custom made lighting in the oversized eating area! Upstairs features 3 large bedrooms with ample closet space & ceiling fans with lights. Dual sinks, custom mirror surrounds and new solar tubes brighten the upstairs bathroom. Lower level has a spacious family room with fireplace & new ceiling fan in addition to a large bedroom and bathroom. Basement awaits your finishing touches for more living space or for additional storage. Entire home has been freshly painted with neutral colors. Plus new roof, A/C, and sump pump. Home has a fully fenced yard with storage shed and is 1/2 block from the park. Truly a move in ready home that awaits its new owner!
Property Specifics
| Single Family | |
| — | |
| Quad Level | |
| 1999 | |
| Partial | |
| — | |
| No | |
| 0.18 |
| Will | |
| Aspen Meadows | |
| 180 / Annual | |
| None | |
| Public | |
| Public Sewer | |
| 09951575 | |
| 0603322080100000 |
Nearby Schools
| NAME: | DISTRICT: | DISTANCE: | |
|---|---|---|---|
|
Grade School
Ridge Elementary School |
202 | — | |
|
Middle School
Drauden Point Middle School |
202 | Not in DB | |
|
High School
Plainfield South High School |
202 | Not in DB | |
Property History
| DATE: | EVENT: | PRICE: | SOURCE: |
|---|---|---|---|
| 29 May, 2015 | Sold | $212,000 | MRED MLS |
| 6 Apr, 2015 | Under contract | $212,000 | MRED MLS |
| 21 Mar, 2015 | Listed for sale | $212,000 | MRED MLS |
| 29 Aug, 2018 | Sold | $255,000 | MRED MLS |
| 18 Jul, 2018 | Under contract | $259,900 | MRED MLS |
| 15 May, 2018 | Listed for sale | $259,900 | MRED MLS |
Room Specifics
Total Bedrooms: 4
Bedrooms Above Ground: 4
Bedrooms Below Ground: 0
Dimensions: —
Floor Type: Carpet
Dimensions: —
Floor Type: Carpet
Dimensions: —
Floor Type: Carpet
Full Bathrooms: 2
Bathroom Amenities: Double Sink
Bathroom in Basement: 0
Rooms: No additional rooms
Basement Description: Sub-Basement
Other Specifics
| 2 | |
| Concrete Perimeter | |
| Asphalt | |
| Storms/Screens | |
| Fenced Yard | |
| 65X120 | |
| — | |
| — | |
| Vaulted/Cathedral Ceilings, Hardwood Floors, Solar Tubes/Light Tubes | |
| Range, Microwave, Dishwasher, Refrigerator, Washer, Dryer | |
| Not in DB | |
| Sidewalks, Street Lights, Street Paved | |
| — | |
| — | |
| Gas Log |
Tax History
| Year | Property Taxes |
|---|---|
| 2015 | $5,276 |
| 2018 | $5,776 |
Contact Agent
Nearby Similar Homes
Nearby Sold Comparables
Contact Agent
Listing Provided By
Berkshire Hathaway HomeServices Elite Realtors












