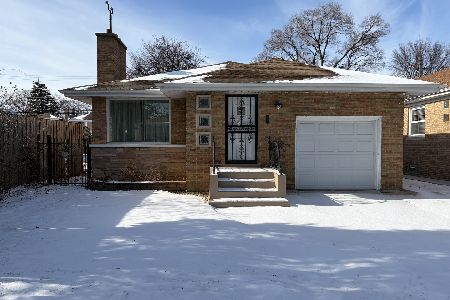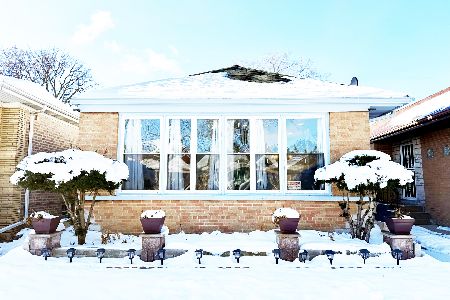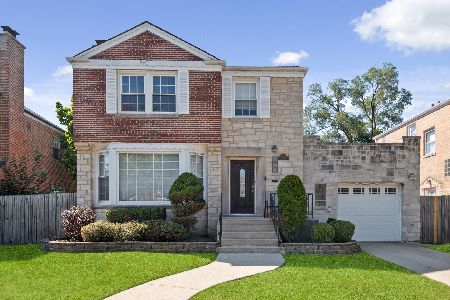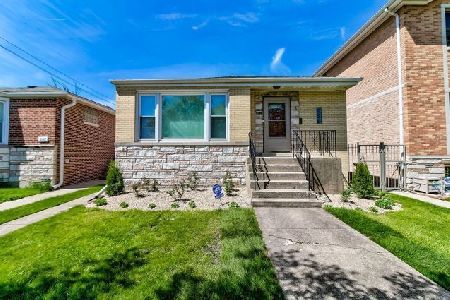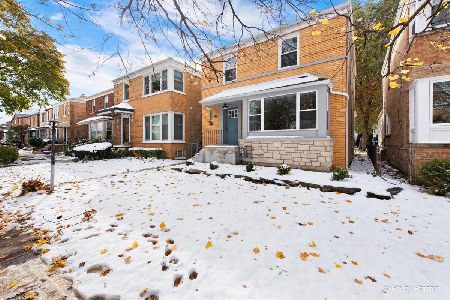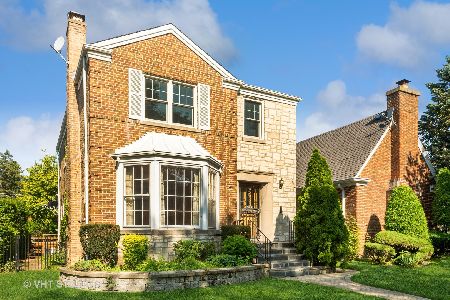5847 Saint Louis Avenue, North Park, Chicago, Illinois 60659
$560,000
|
Sold
|
|
| Status: | Closed |
| Sqft: | 2,614 |
| Cost/Sqft: | $220 |
| Beds: | 3 |
| Baths: | 3 |
| Year Built: | 1944 |
| Property Taxes: | $9,080 |
| Days On Market: | 880 |
| Lot Size: | 0,17 |
Description
Welcome to your dream home! This exceptional 3-bedroom, 2-story, all brick Georgian home is situated on a double wide lot (60x125) in a the highly desirable Hollywood Park neighborhood. Boasting abundant space and storage, this residence has so much to offer. The main level features a large eat-in kitchen with ample cabinetry, granite countertops, backsplash, pantry, breakfast bar, and large bay windows. Enjoy hosting meals in the separate dining area for family gatherings. The two spacious living areas are separated by beautiful French doors, highlighting a fireplace and bay windows allowing for plenty of natural sunlight. Upstairs, you will find generously sized bedrooms, each offering sufficient closet space. The massive primary bedroom highlights double closets and an entry to the roof allowing for your deck design ideas. Head down to the basement, which features an English style entry, fireplace, laundry room, half bathroom, and a large storage room. The basement provides endless possibilities, whether you envision a home office, entertainment area, or additional living space. Step outside into the backyard oasis, perfect for outdoor activities and gardening enthusiasts. Situated next to the 2.5 car garage is an additional parking pad. This stunning home includes hardwood floors throughout, even under the carpets! Conveniently located near Hollywood Park, Peterson Park, Northeastern Illinois University, North Park University, restaurants, shopping and more! Don't miss this incredible opportunity to own a home that combines space, storage, and a coveted location. Schedule your showing today!
Property Specifics
| Single Family | |
| — | |
| — | |
| 1944 | |
| — | |
| — | |
| No | |
| 0.17 |
| Cook | |
| — | |
| 0 / Not Applicable | |
| — | |
| — | |
| — | |
| 11871922 | |
| 13024110390000 |
Property History
| DATE: | EVENT: | PRICE: | SOURCE: |
|---|---|---|---|
| 19 Sep, 2023 | Sold | $560,000 | MRED MLS |
| 4 Sep, 2023 | Under contract | $574,900 | MRED MLS |
| 29 Aug, 2023 | Listed for sale | $574,900 | MRED MLS |
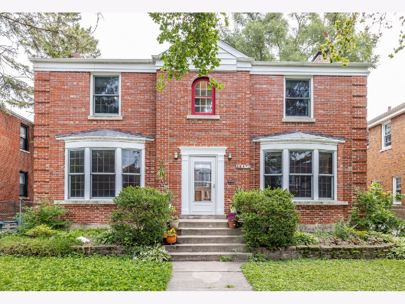
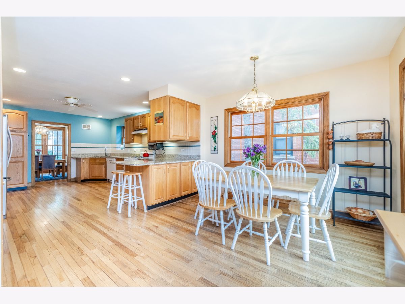
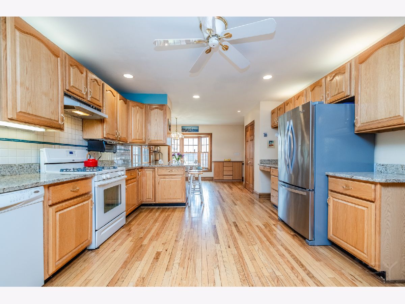
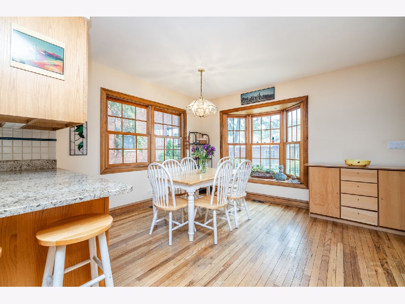
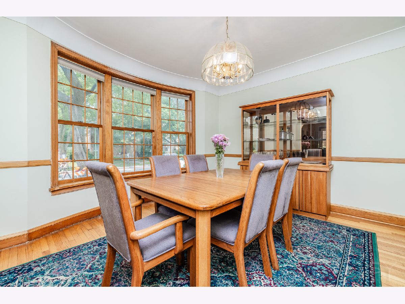
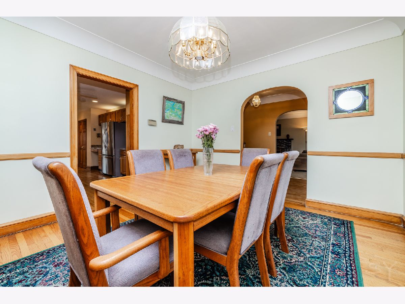
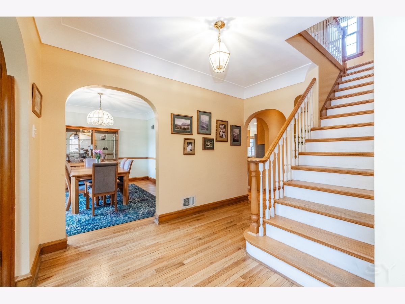
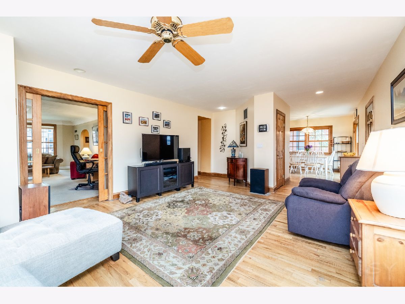
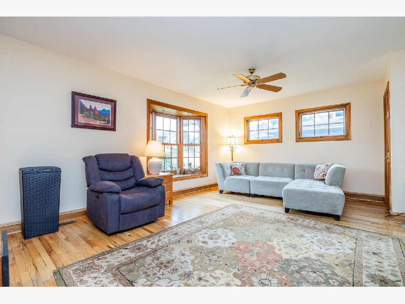
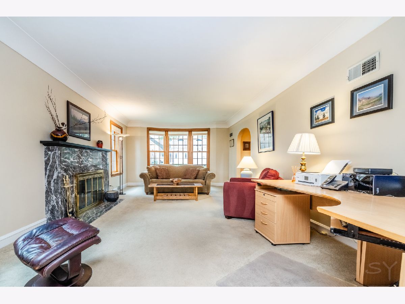
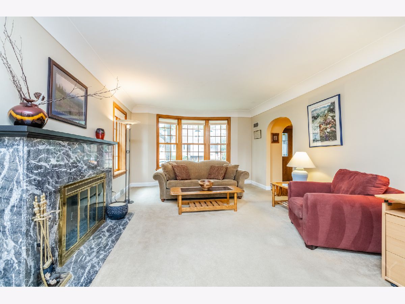
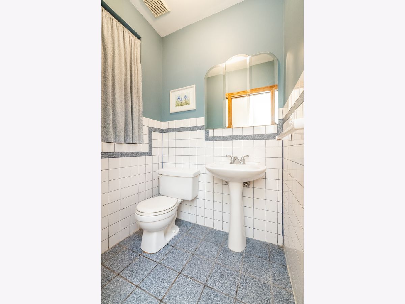
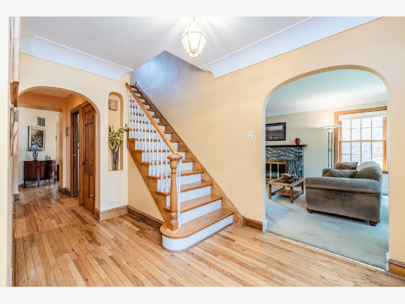
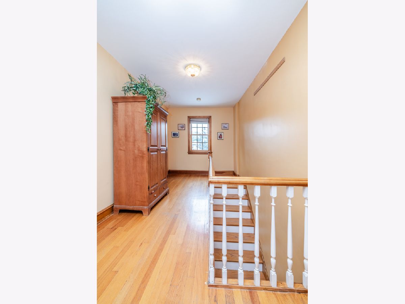
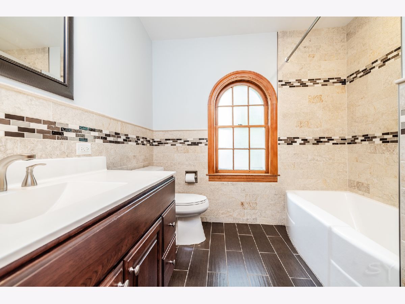
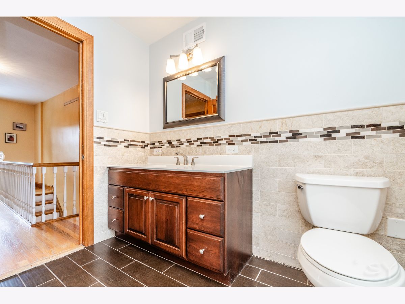
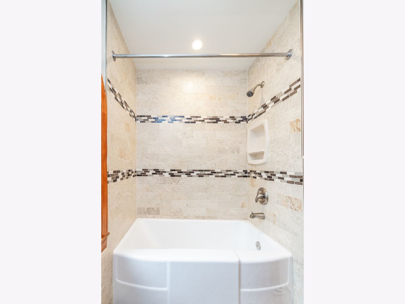
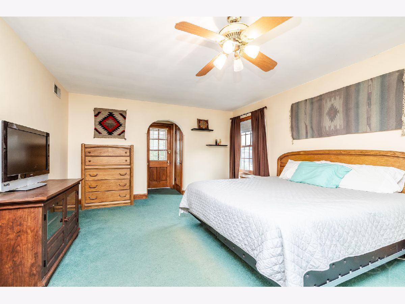
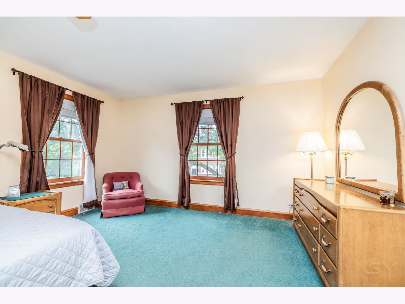
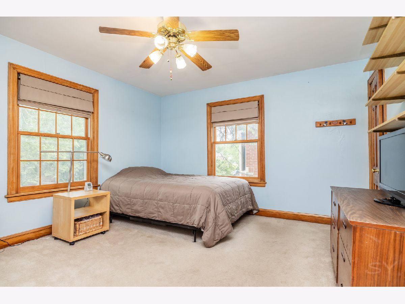
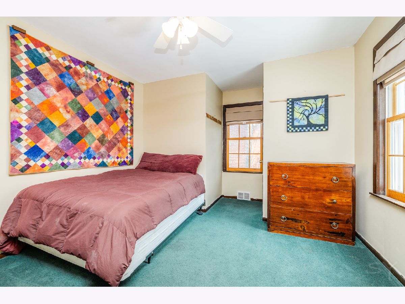
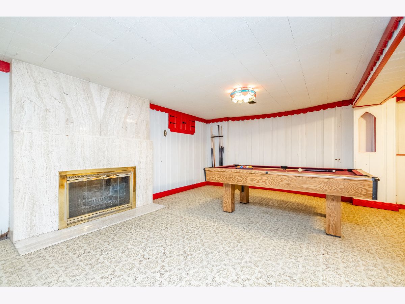
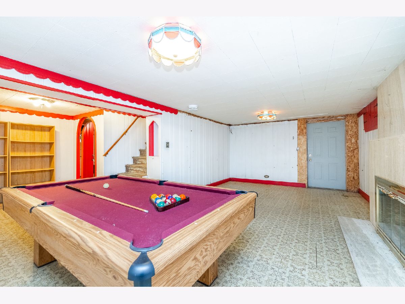
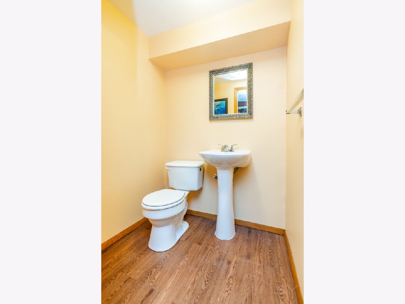
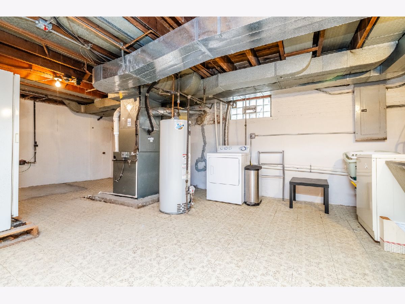
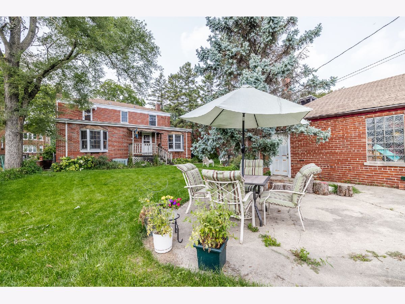
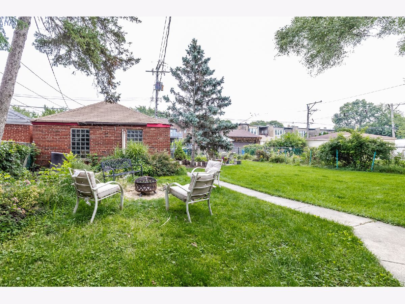
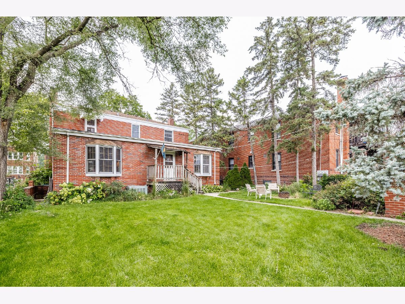
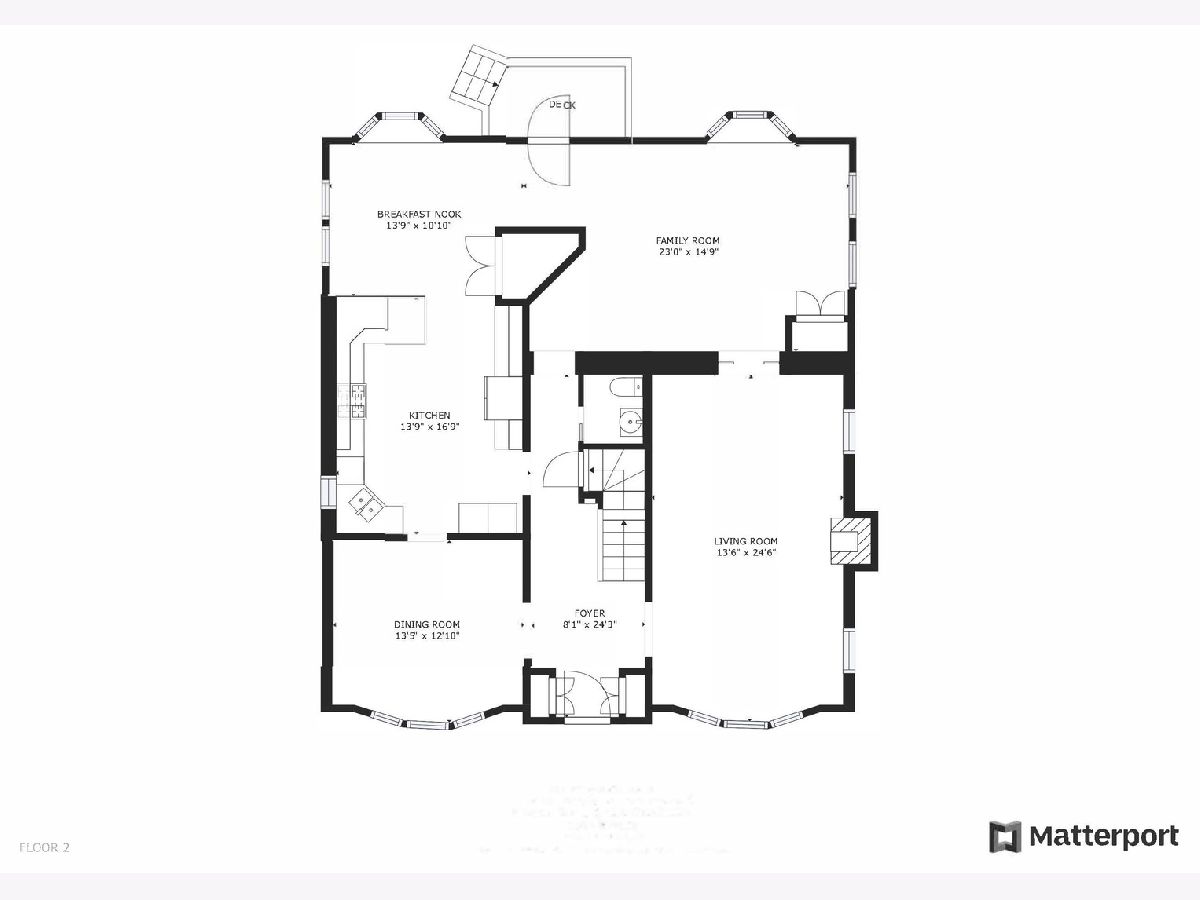
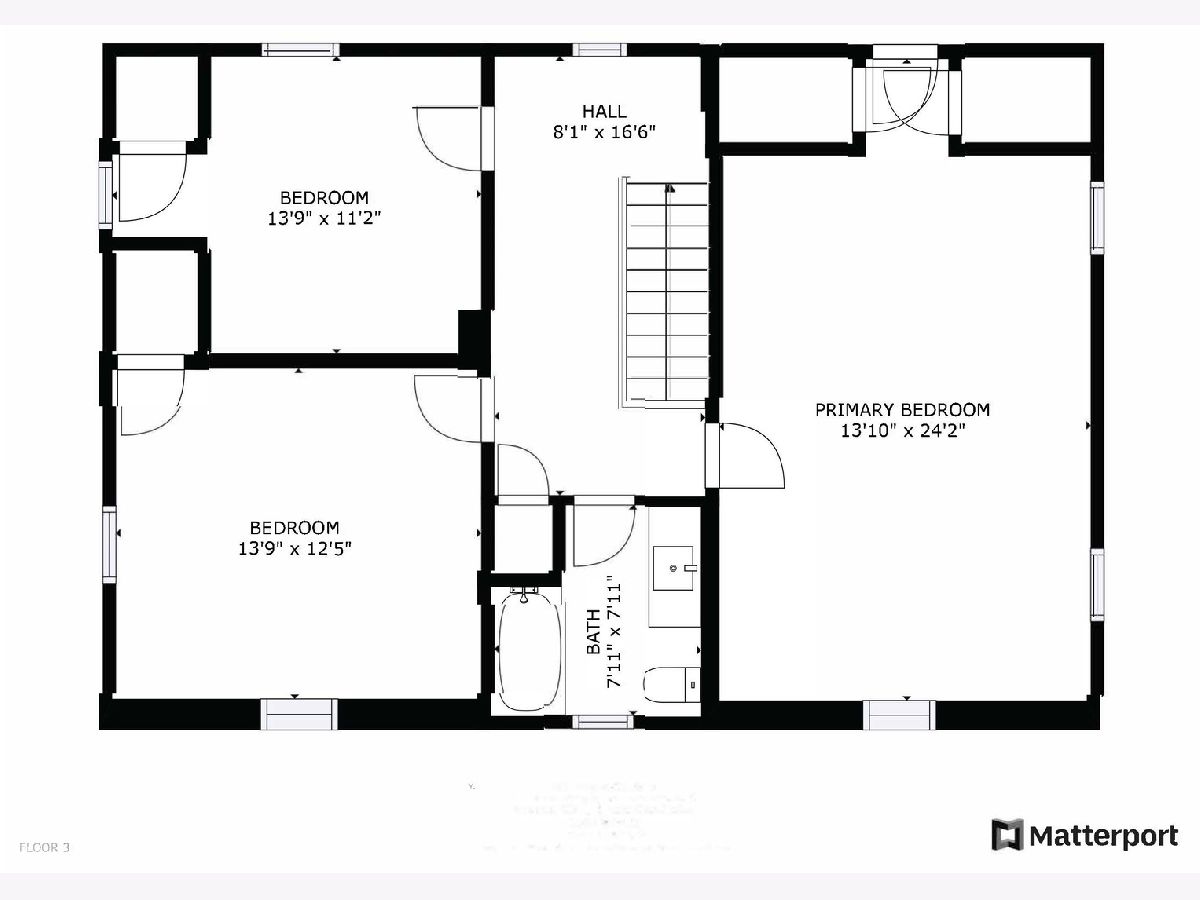
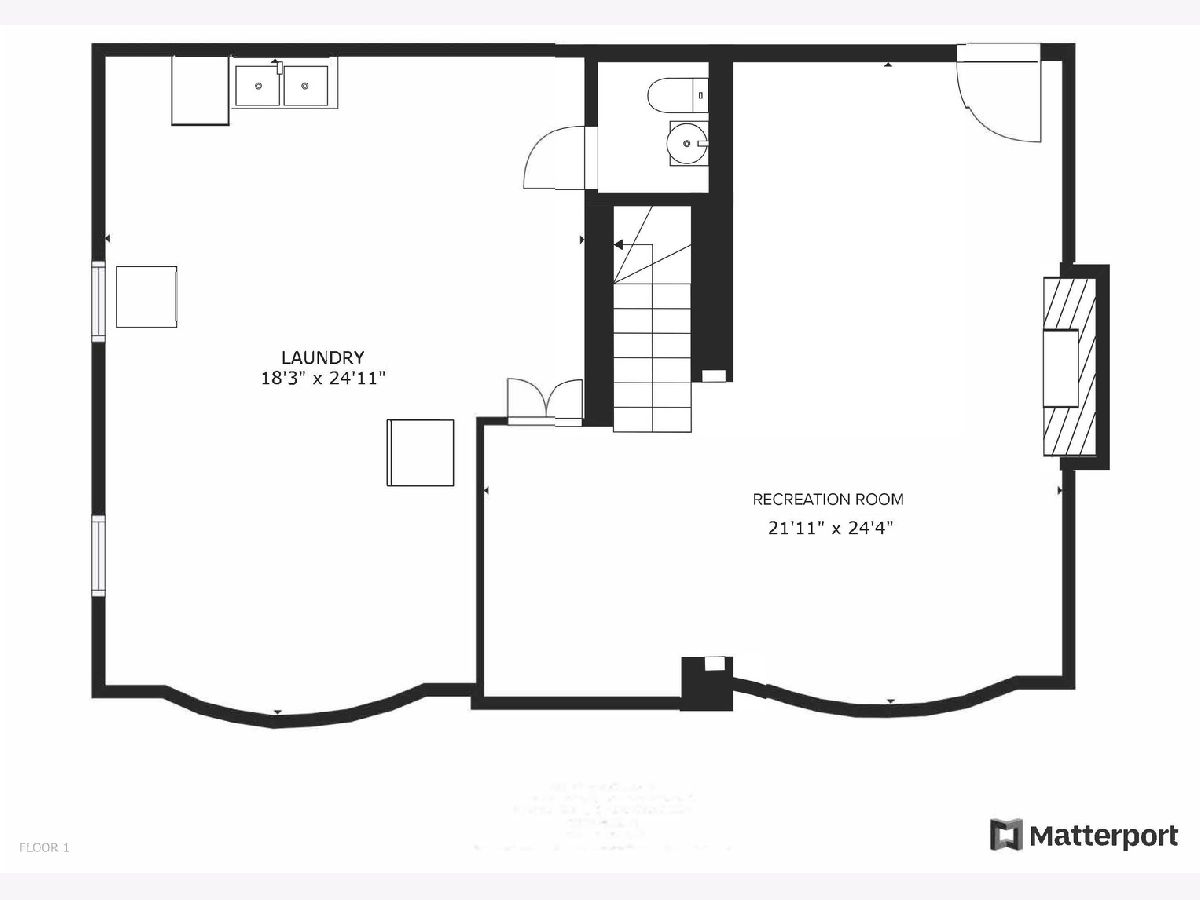
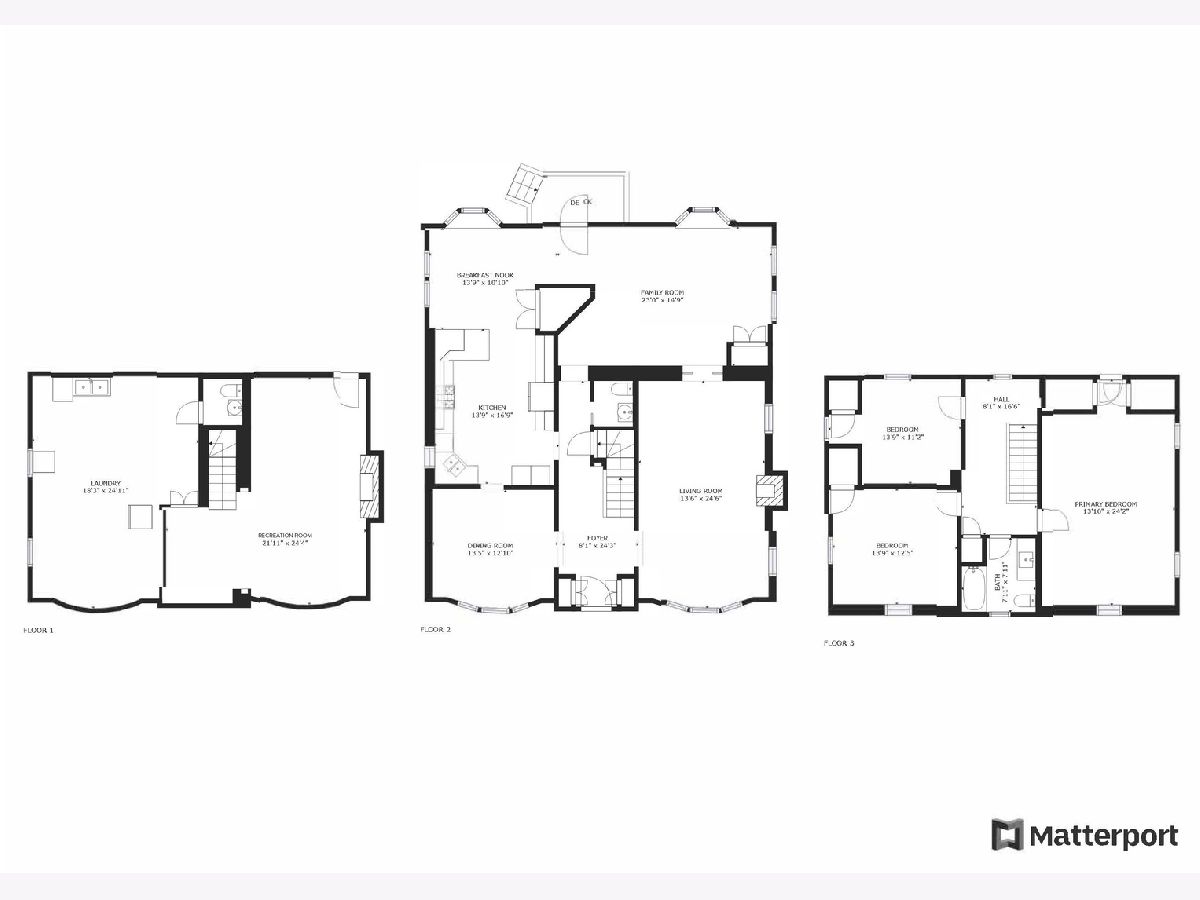
Room Specifics
Total Bedrooms: 3
Bedrooms Above Ground: 3
Bedrooms Below Ground: 0
Dimensions: —
Floor Type: —
Dimensions: —
Floor Type: —
Full Bathrooms: 3
Bathroom Amenities: —
Bathroom in Basement: 1
Rooms: —
Basement Description: Partially Finished
Other Specifics
| 2.5 | |
| — | |
| — | |
| — | |
| — | |
| 60X125 | |
| — | |
| — | |
| — | |
| — | |
| Not in DB | |
| — | |
| — | |
| — | |
| — |
Tax History
| Year | Property Taxes |
|---|---|
| 2023 | $9,080 |
Contact Agent
Nearby Similar Homes
Nearby Sold Comparables
Contact Agent
Listing Provided By
Dream Town Real Estate

