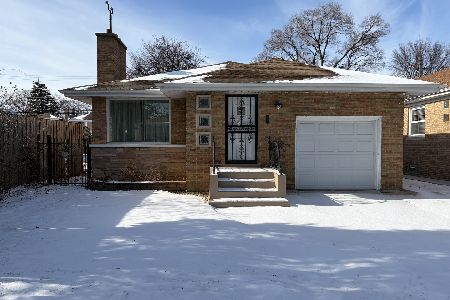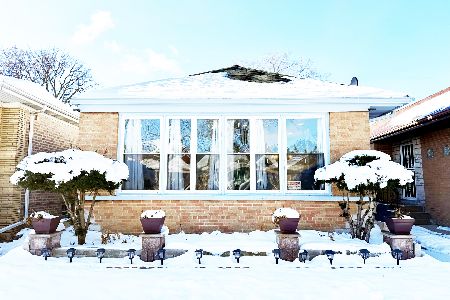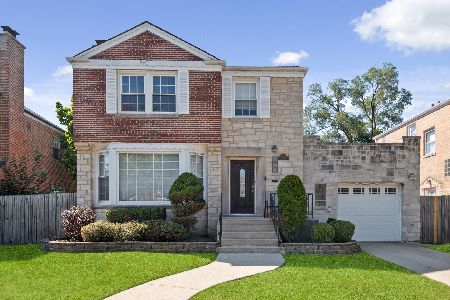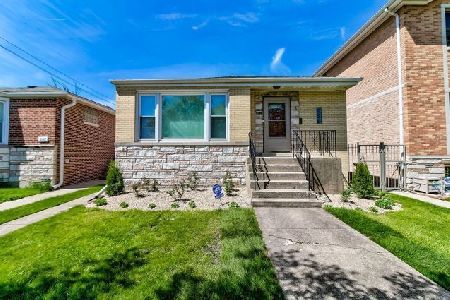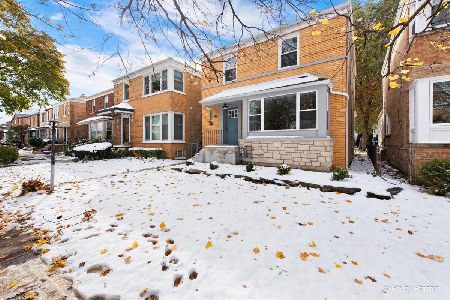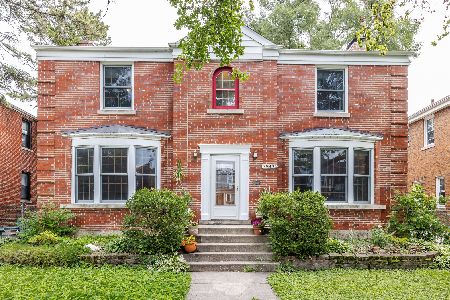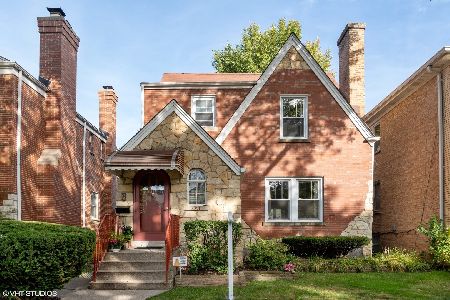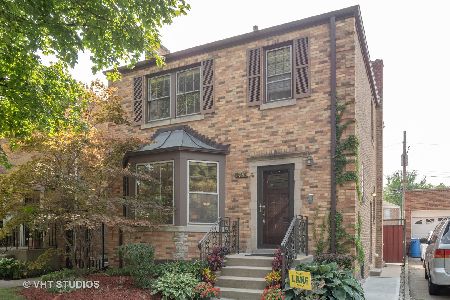5852 Bernard Street, North Park, Chicago, Illinois 60659
$520,000
|
Sold
|
|
| Status: | Closed |
| Sqft: | 0 |
| Cost/Sqft: | — |
| Beds: | 3 |
| Baths: | 3 |
| Year Built: | 1950 |
| Property Taxes: | $8,072 |
| Days On Market: | 920 |
| Lot Size: | 0,00 |
Description
Curb appeal and charm abound in this lovely Hollywood Park home on tree-lined Bernard Street and within the enrollment boundaries of coveted Peterson School. This brick and stone home sits on a 40' wide lot and features a large, practical floorplan. Enter into the foyer which includes a generous coat closet, a utility closet and 1/2 bath. The living room, flooded with light from the front bay windows and anchored by a gas fireplace, opens to a dining room with plenty of room for entertaining. A den off of the dining room is perfect for a home office or tv room with a view to the yard. The kitchen features a wall oven, greenhouse window, built in hutch and a colorful stained glass window. The sunroom can be enjoyed all year long and looks over the park-like backyard which includes a deck, mature plants, stepping stones and a brick patio. The home offers three large bedrooms on the 2nd level, featuring a primary bedroom with two walk-in closets, a bathroom with vintage tile, a landing with two closets- one is a large cedar closet- and lovely winding stair rail detail. The large and high basement offers a wood-paneled family room with a gas fireplace, a 1/2 bath, a laundry room, a 4th bedroom and a plenty of storage. Walk to Hollywood Park, Peterson Park, North Park Nature Center, schools, restaurants and retail along Bryn Mawr, Peterson and Kimball and so much more!
Property Specifics
| Single Family | |
| — | |
| — | |
| 1950 | |
| — | |
| — | |
| No | |
| — |
| Cook | |
| — | |
| — / Not Applicable | |
| — | |
| — | |
| — | |
| 11835166 | |
| 13024110370000 |
Nearby Schools
| NAME: | DISTRICT: | DISTANCE: | |
|---|---|---|---|
|
Grade School
Peterson Elementary School |
299 | — | |
Property History
| DATE: | EVENT: | PRICE: | SOURCE: |
|---|---|---|---|
| 31 Aug, 2023 | Sold | $520,000 | MRED MLS |
| 25 Jul, 2023 | Under contract | $485,000 | MRED MLS |
| 20 Jul, 2023 | Listed for sale | $485,000 | MRED MLS |
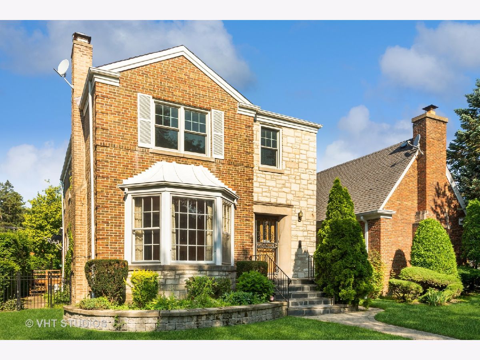
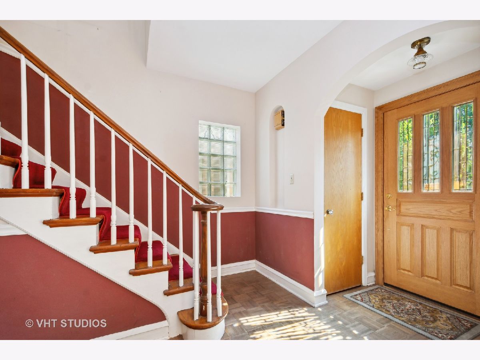
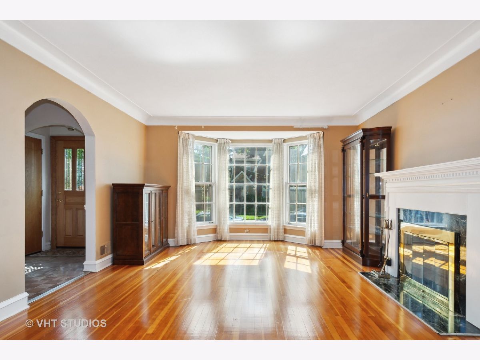
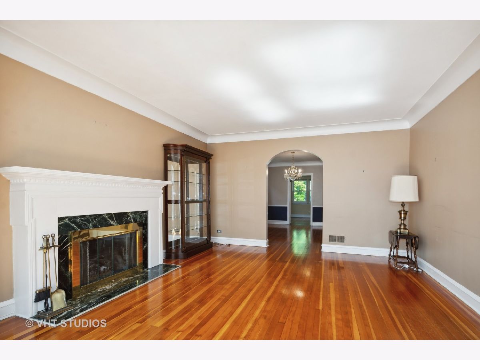
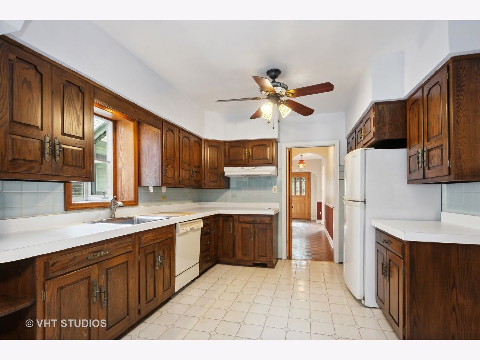
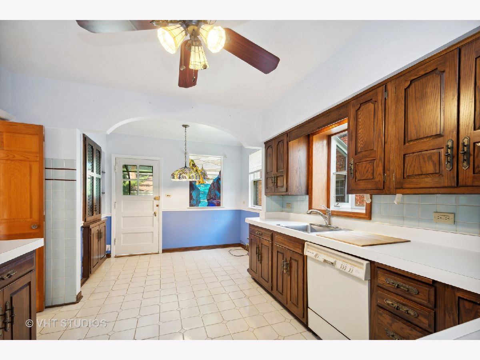
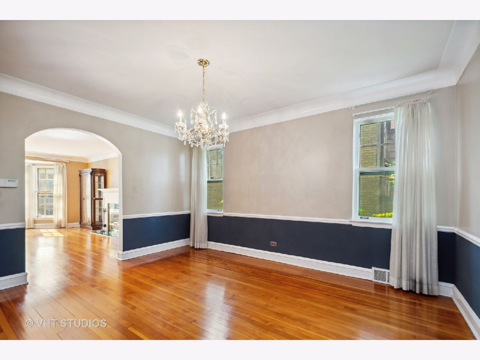
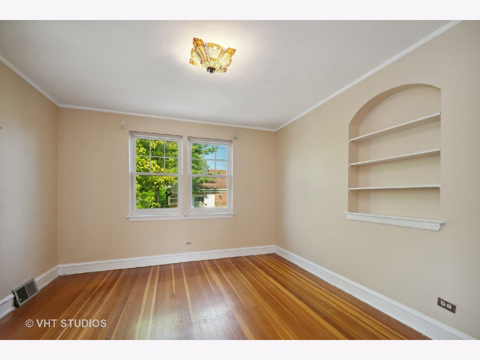
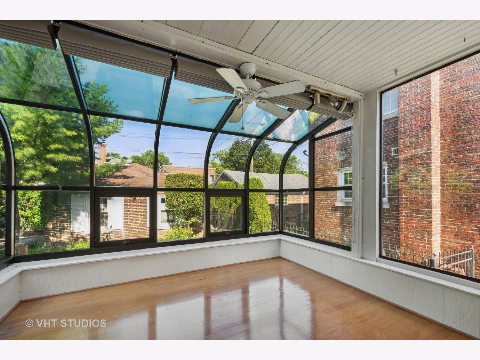
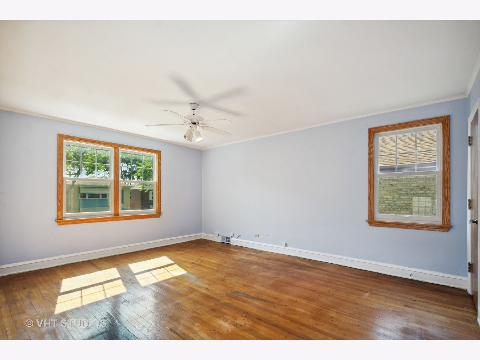
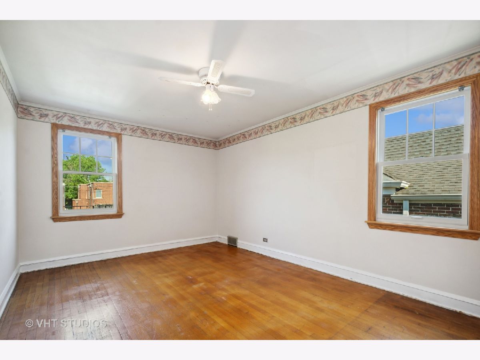
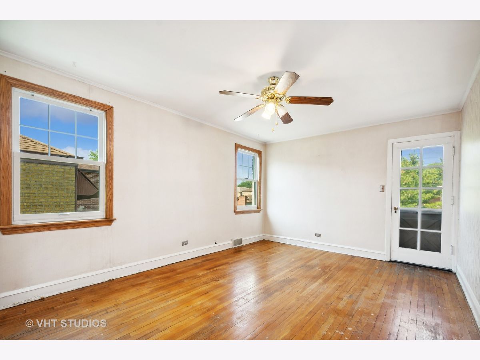
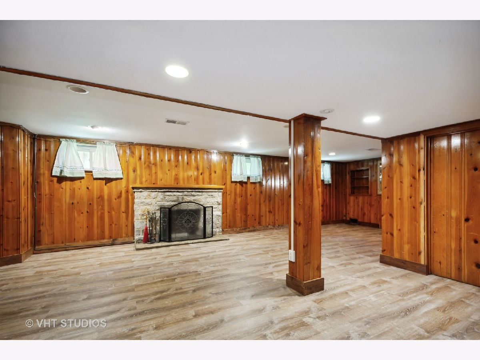
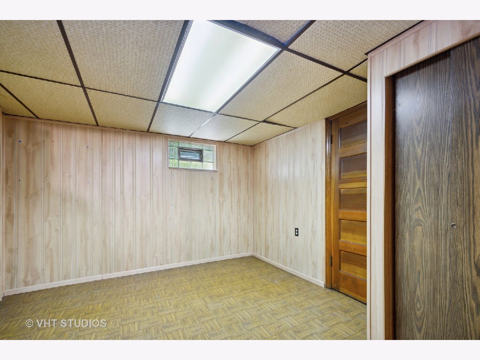
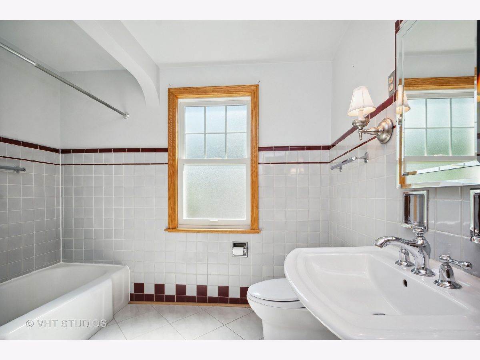
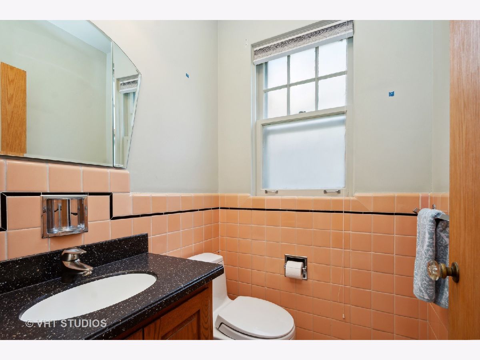
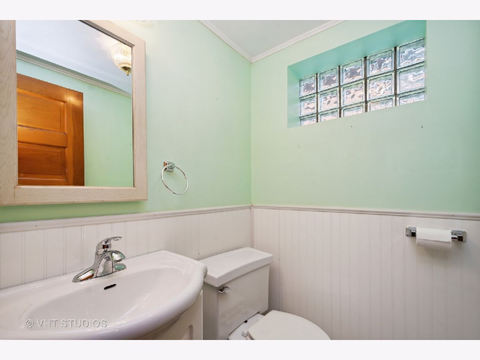
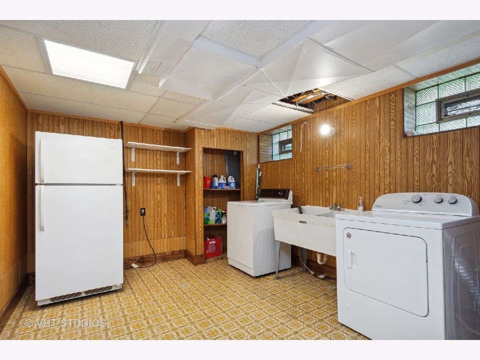
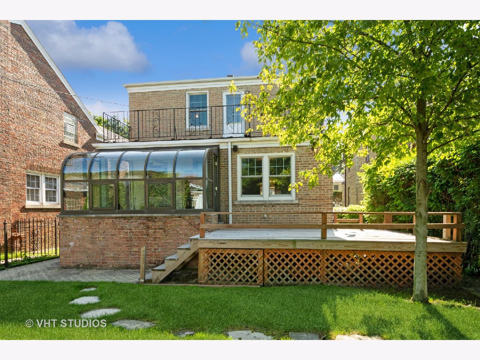
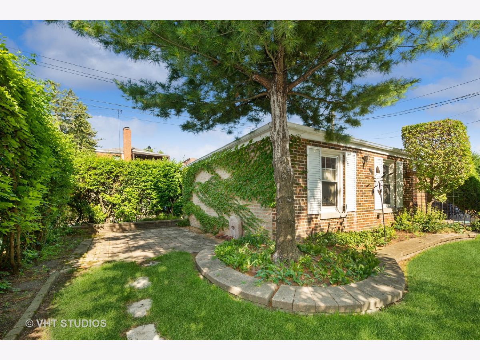
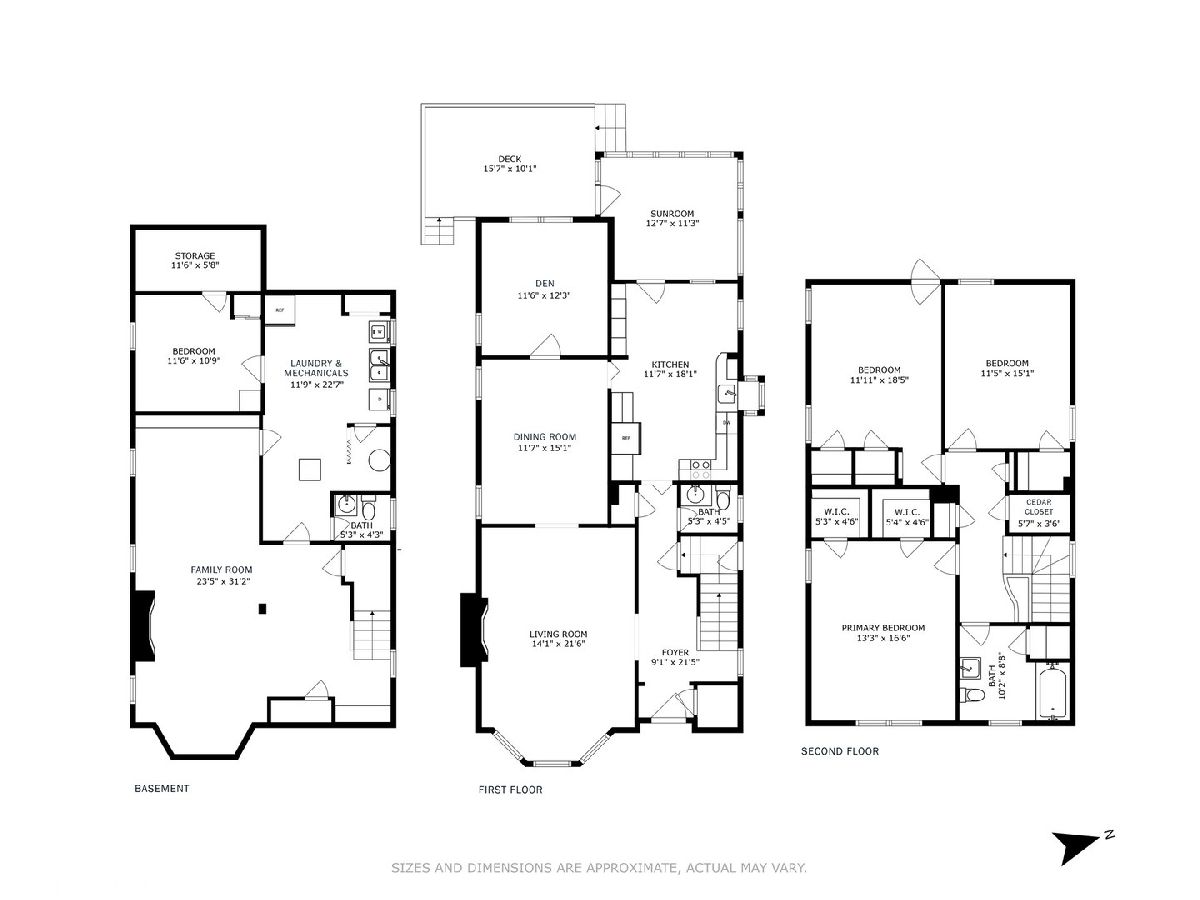
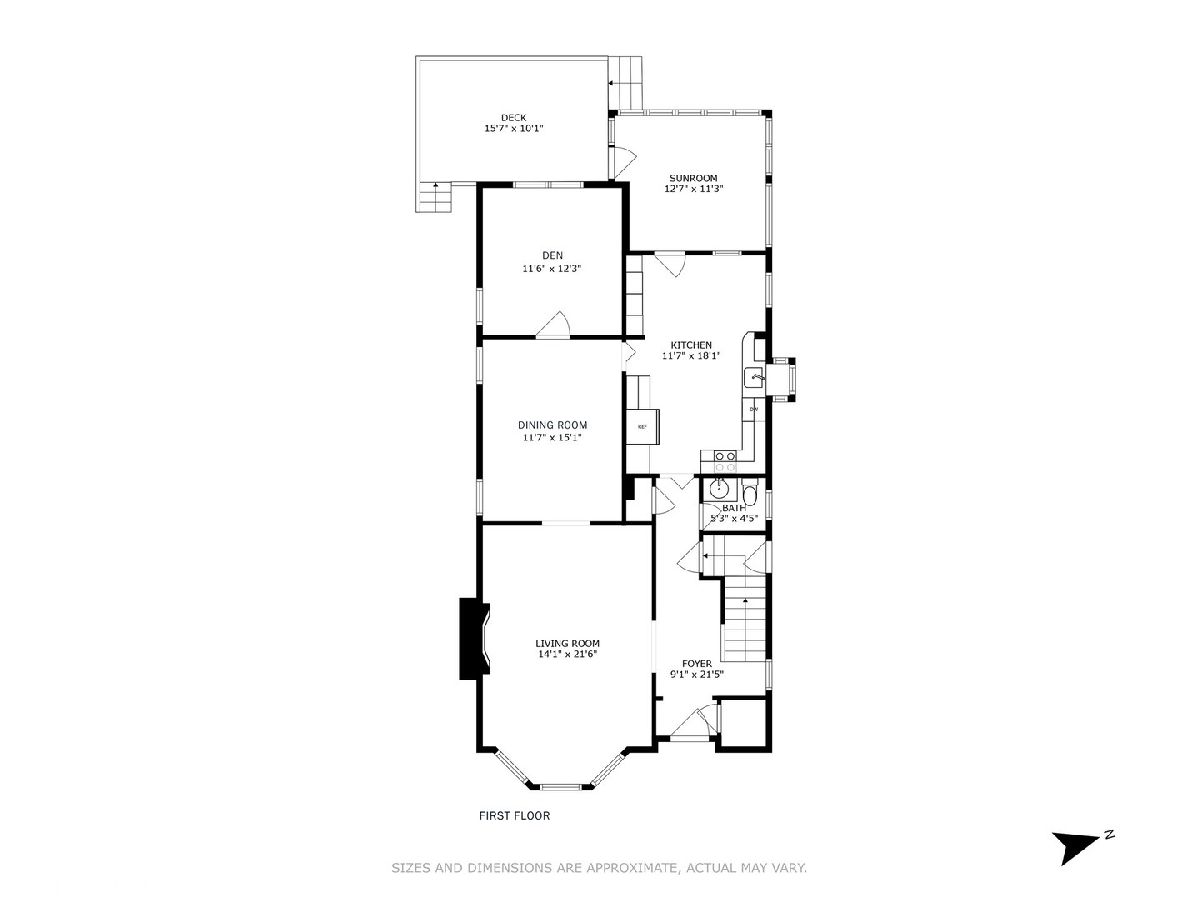
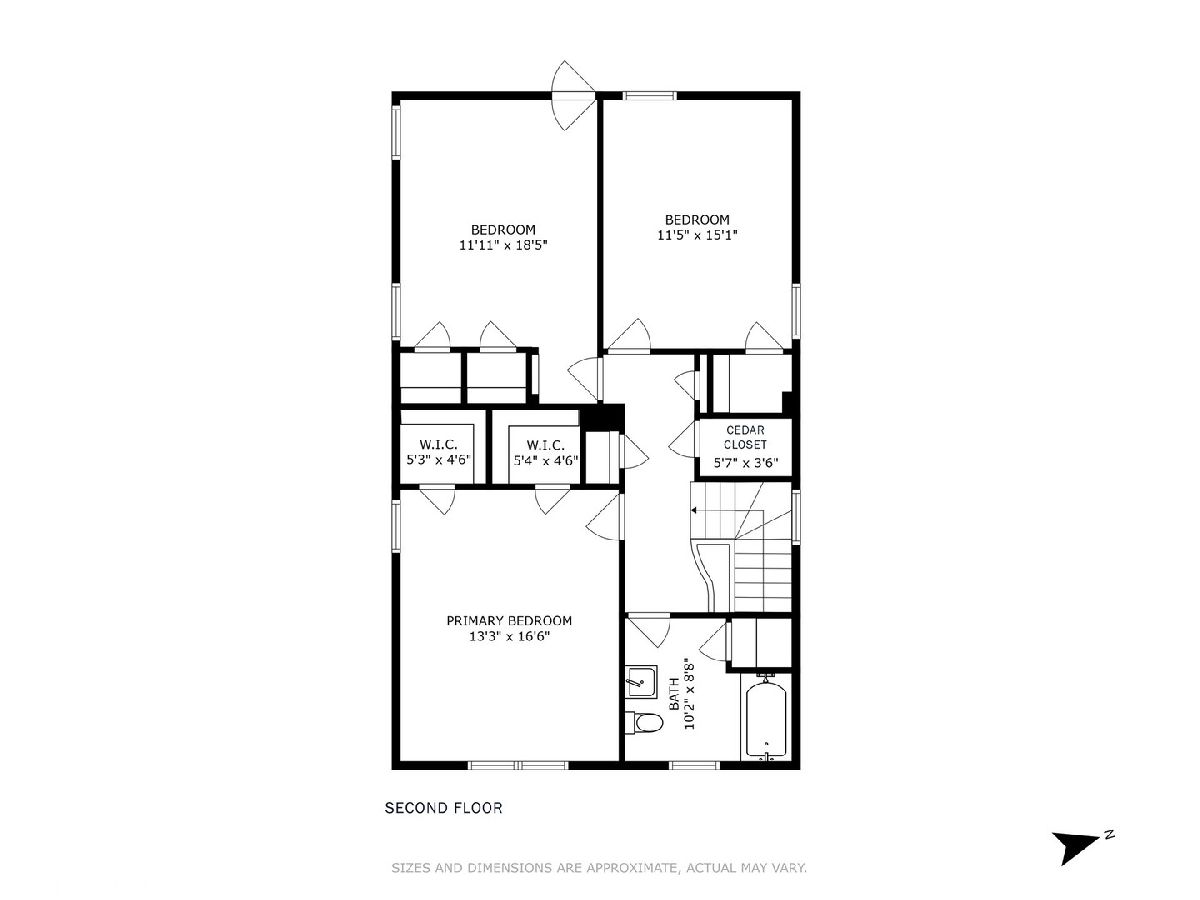
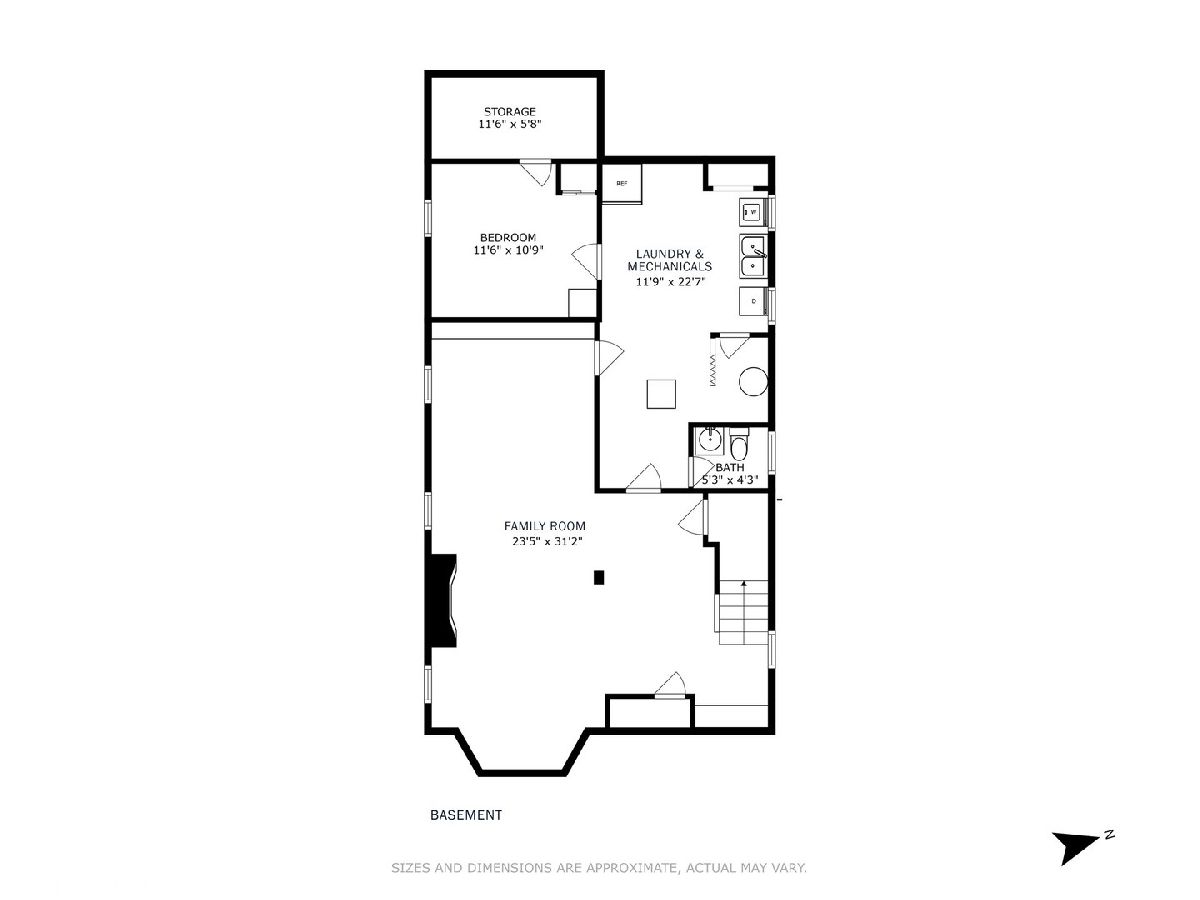
Room Specifics
Total Bedrooms: 4
Bedrooms Above Ground: 3
Bedrooms Below Ground: 1
Dimensions: —
Floor Type: —
Dimensions: —
Floor Type: —
Dimensions: —
Floor Type: —
Full Bathrooms: 3
Bathroom Amenities: —
Bathroom in Basement: 1
Rooms: —
Basement Description: Finished
Other Specifics
| 2 | |
| — | |
| Off Alley | |
| — | |
| — | |
| 40X125 | |
| — | |
| — | |
| — | |
| — | |
| Not in DB | |
| — | |
| — | |
| — | |
| — |
Tax History
| Year | Property Taxes |
|---|---|
| 2023 | $8,072 |
Contact Agent
Nearby Similar Homes
Nearby Sold Comparables
Contact Agent
Listing Provided By
Baird & Warner

