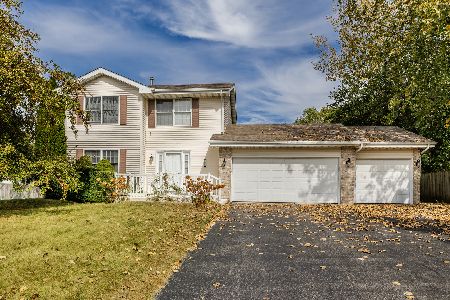5849 Darton Street, Loves Park, Illinois 61111
$165,000
|
Sold
|
|
| Status: | Closed |
| Sqft: | 2,144 |
| Cost/Sqft: | $79 |
| Beds: | 3 |
| Baths: | 3 |
| Year Built: | 1999 |
| Property Taxes: | $6,201 |
| Days On Market: | 3313 |
| Lot Size: | 0,24 |
Description
Freshly painted Interior. Ceramic tile in Foyer. 2-Story, open Great Room floor plan with spacious loft area upstairs. Main Floor Master Bedroom with walk-in closet. Master Bathroom with a double vanity. Main Floor Laundry. Great Room with fireplace surrounded by brick. Formal Dining Room. Natural woodwork. Kitchen with ceramic tile flooring, pantry, tract lighting, gas range and sliding doors leading out to a brick paver patio and private rear yard. Neat and clean, well-maintained home. Close to Rock cut State Park, Interstate 90 and low Loves Park tax rate.
Property Specifics
| Single Family | |
| — | |
| — | |
| 1999 | |
| Full | |
| — | |
| No | |
| 0.24 |
| Winnebago | |
| — | |
| 0 / Not Applicable | |
| None | |
| Public | |
| Public Sewer | |
| 09410052 | |
| 0833229028 |
Property History
| DATE: | EVENT: | PRICE: | SOURCE: |
|---|---|---|---|
| 28 Apr, 2017 | Sold | $165,000 | MRED MLS |
| 20 Mar, 2017 | Under contract | $169,900 | MRED MLS |
| 30 Dec, 2016 | Listed for sale | $169,900 | MRED MLS |
| 18 Mar, 2022 | Sold | $235,000 | MRED MLS |
| 7 Feb, 2022 | Under contract | $228,500 | MRED MLS |
| 4 Feb, 2022 | Listed for sale | $228,500 | MRED MLS |
Room Specifics
Total Bedrooms: 3
Bedrooms Above Ground: 3
Bedrooms Below Ground: 0
Dimensions: —
Floor Type: —
Dimensions: —
Floor Type: —
Full Bathrooms: 3
Bathroom Amenities: —
Bathroom in Basement: 0
Rooms: Bonus Room
Basement Description: Unfinished
Other Specifics
| 3 | |
| — | |
| — | |
| Patio, Brick Paver Patio | |
| — | |
| 72X143X72X143 | |
| — | |
| Full | |
| Vaulted/Cathedral Ceilings, First Floor Bedroom, First Floor Laundry, First Floor Full Bath | |
| Range, Dishwasher, Refrigerator, Washer, Dryer | |
| Not in DB | |
| Curbs, Sidewalks | |
| — | |
| — | |
| Gas Log |
Tax History
| Year | Property Taxes |
|---|---|
| 2017 | $6,201 |
| 2022 | $5,370 |
Contact Agent
Nearby Sold Comparables
Contact Agent
Listing Provided By
RE/MAX Property Source









