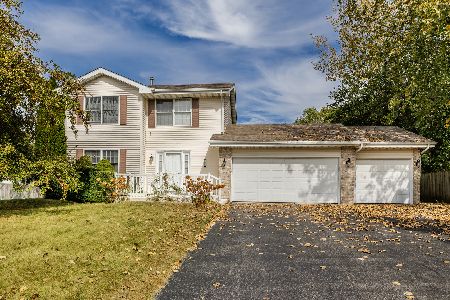5862 Darton Street, Loves Park, Illinois 61111
$205,000
|
Sold
|
|
| Status: | Closed |
| Sqft: | 2,444 |
| Cost/Sqft: | $86 |
| Beds: | 4 |
| Baths: | 4 |
| Year Built: | 1999 |
| Property Taxes: | $5,689 |
| Days On Market: | 2027 |
| Lot Size: | 0,26 |
Description
Welcome home to this lovely 2 story with over 3000 sf of combined living space. Formal dining room and living room. Spacious kitchen features all SS appliances, oak cabinetry, granite counters and a combined dining area with sliders out to the well-manicured back yard with a great partially shaded deck and additional patio area. 4 bedrooms on the upper level including the large master suite with private attached bathroom complete with dbl sink vanity, Jacuzzi tub, separate shower and WIC. Finished LL with rec-room and separate game /family area or even a great office space. 1st floor laundry. 3 car attached garage. Easy access to Rock Cut State Park and minutes from I90 access and the 173 corridor for shopping and dining!
Property Specifics
| Single Family | |
| — | |
| — | |
| 1999 | |
| Full | |
| — | |
| No | |
| 0.26 |
| Winnebago | |
| — | |
| 0 / Not Applicable | |
| None | |
| Public | |
| Public Sewer | |
| 10773667 | |
| 0833230024 |
Nearby Schools
| NAME: | DISTRICT: | DISTANCE: | |
|---|---|---|---|
|
Grade School
Rock Cut Elementary School |
122 | — | |
|
Middle School
Harlem Middle School |
122 | Not in DB | |
|
High School
Harlem High School |
122 | Not in DB | |
Property History
| DATE: | EVENT: | PRICE: | SOURCE: |
|---|---|---|---|
| 2 Jul, 2009 | Sold | $220,000 | MRED MLS |
| 5 Feb, 2009 | Under contract | $225,000 | MRED MLS |
| 7 Jan, 2009 | Listed for sale | $225,000 | MRED MLS |
| 3 Sep, 2020 | Sold | $205,000 | MRED MLS |
| 16 Jul, 2020 | Under contract | $210,000 | MRED MLS |
| 8 Jul, 2020 | Listed for sale | $210,000 | MRED MLS |




































Room Specifics
Total Bedrooms: 4
Bedrooms Above Ground: 4
Bedrooms Below Ground: 0
Dimensions: —
Floor Type: —
Dimensions: —
Floor Type: —
Dimensions: —
Floor Type: —
Full Bathrooms: 4
Bathroom Amenities: Whirlpool,Separate Shower,Double Sink
Bathroom in Basement: 1
Rooms: Recreation Room,Family Room
Basement Description: Finished
Other Specifics
| 3 | |
| — | |
| — | |
| — | |
| — | |
| 80.00 X 141.38 X 80.02 X 1 | |
| — | |
| Full | |
| Hardwood Floors, First Floor Laundry, Walk-In Closet(s) | |
| Range, Microwave, Dishwasher, Refrigerator, Stainless Steel Appliance(s) | |
| Not in DB | |
| — | |
| — | |
| — | |
| Gas Log, Gas Starter |
Tax History
| Year | Property Taxes |
|---|---|
| 2009 | $5,192 |
| 2020 | $5,689 |
Contact Agent
Nearby Sold Comparables
Contact Agent
Listing Provided By
Keller Williams Realty Signature






