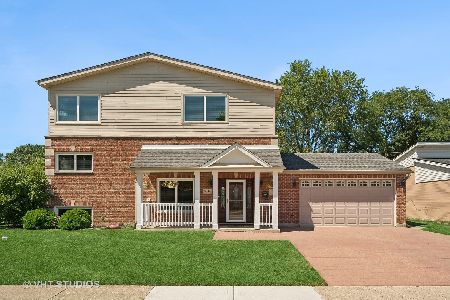5849 Emerson Street, Morton Grove, Illinois 60053
$465,000
|
Sold
|
|
| Status: | Closed |
| Sqft: | 2,771 |
| Cost/Sqft: | $168 |
| Beds: | 5 |
| Baths: | 4 |
| Year Built: | 1957 |
| Property Taxes: | $12,739 |
| Days On Market: | 1988 |
| Lot Size: | 0,17 |
Description
Sold B4 Print! ***Many major improvements since last time on the market. New Roof, New cement patio and side walks ,new full 2nd floor bath, newly finished hardwood floors in LR/DR and newly sodded back yard. Wow !!! 2771 square feet! 5 bedrooms and 3.5 baths! Upper other recent improvements ....windows 2009, 2 hvac systems, one furnace 2011,the other 2013. One A/C 2011, the other 2002. H2o tank 2013 and flood control system 2014. Good size eat in kitchen with maple floors, off-white cabinets and quartz counter tops. Main level large family room with wood burning fireplace, plus lower level rec room and 2nd kitchen/laundry room. Hardwood floor under newer carpet. Very clean and well kept, pride of ownership!. Great location close to parks, forest preserve, interstate access and award winning schools!
Property Specifics
| Single Family | |
| — | |
| Tri-Level | |
| 1957 | |
| Full | |
| — | |
| No | |
| 0.17 |
| Cook | |
| — | |
| 0 / Not Applicable | |
| None | |
| Lake Michigan | |
| Public Sewer | |
| 10877136 | |
| 10172030310000 |
Nearby Schools
| NAME: | DISTRICT: | DISTANCE: | |
|---|---|---|---|
|
Grade School
Hynes Elementary School |
67 | — | |
|
High School
Niles West High School |
219 | Not in DB | |
|
Alternate Elementary School
Golf Middle School |
— | Not in DB | |
Property History
| DATE: | EVENT: | PRICE: | SOURCE: |
|---|---|---|---|
| 5 Nov, 2020 | Sold | $465,000 | MRED MLS |
| 21 Sep, 2020 | Under contract | $465,000 | MRED MLS |
| 20 Sep, 2020 | Listed for sale | $465,000 | MRED MLS |
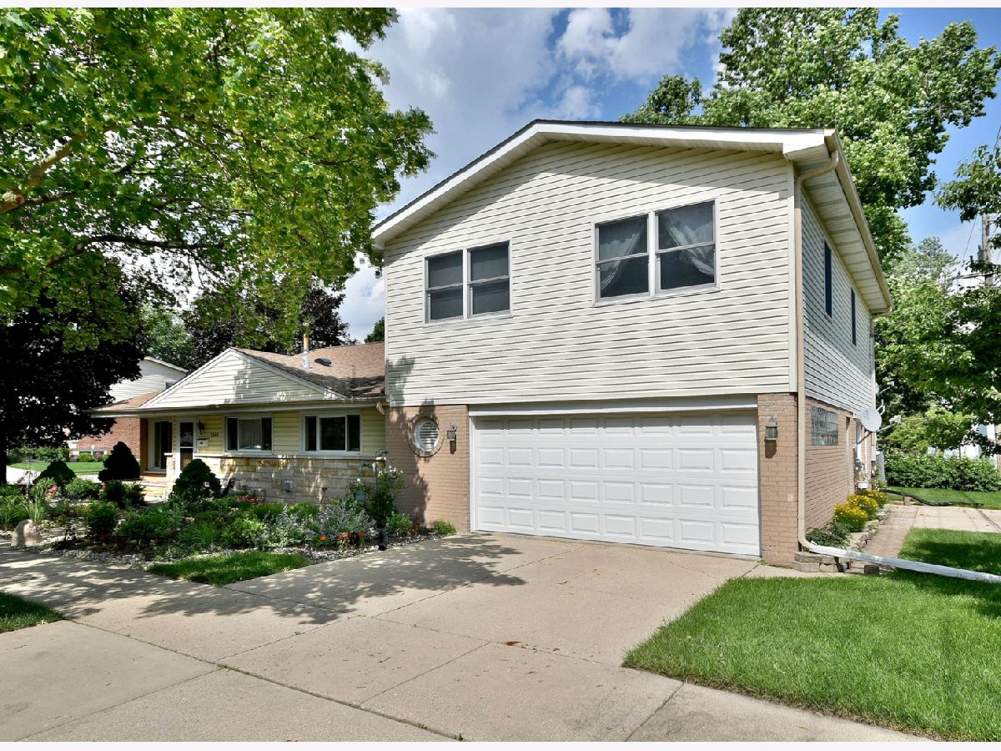
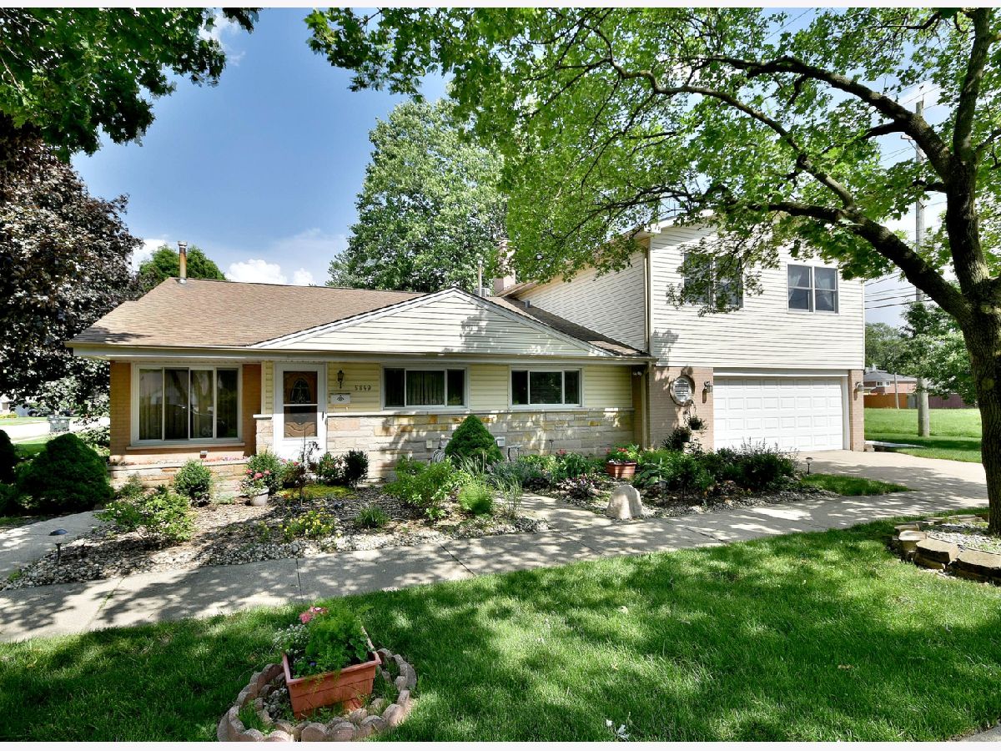
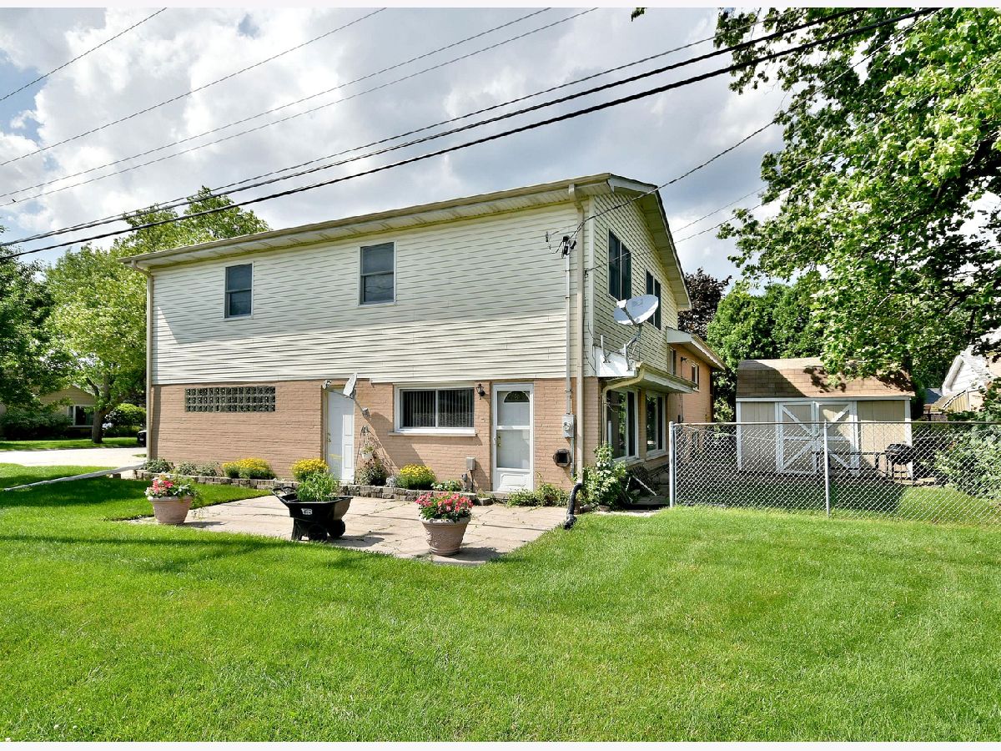
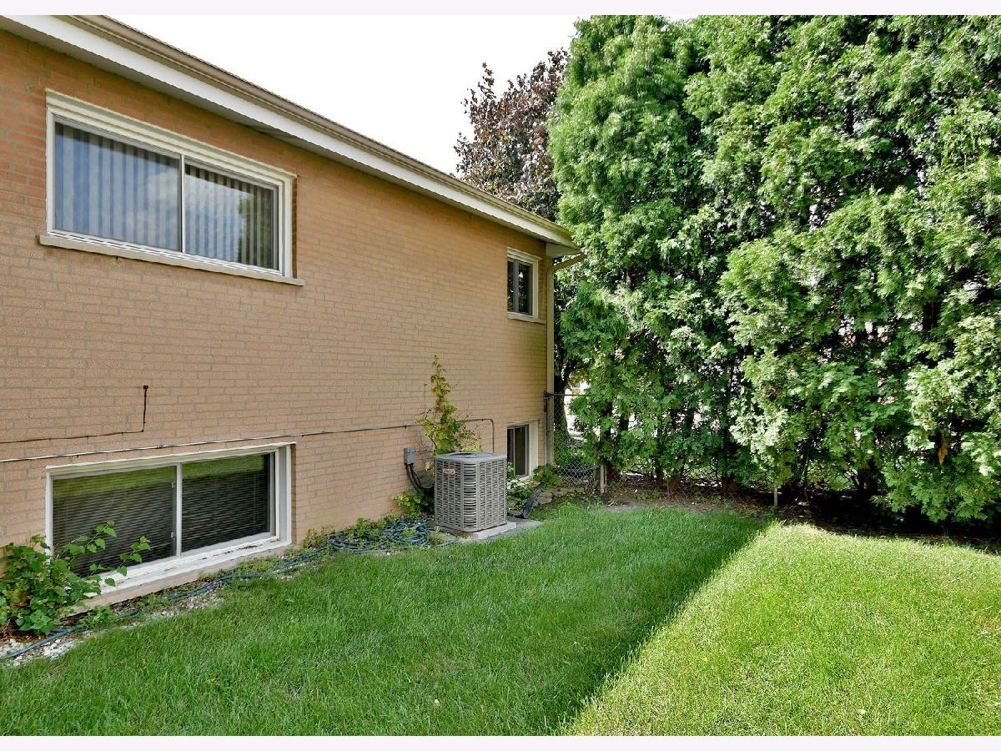
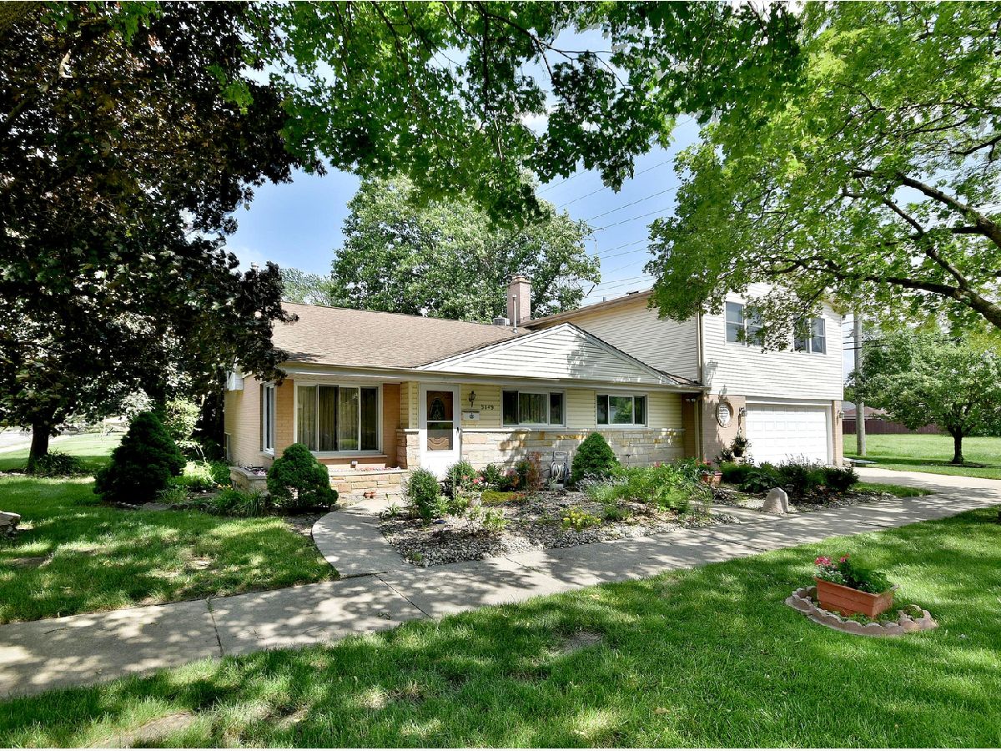
Room Specifics
Total Bedrooms: 5
Bedrooms Above Ground: 5
Bedrooms Below Ground: 0
Dimensions: —
Floor Type: Wood Laminate
Dimensions: —
Floor Type: Wood Laminate
Dimensions: —
Floor Type: Carpet
Dimensions: —
Floor Type: —
Full Bathrooms: 4
Bathroom Amenities: Whirlpool
Bathroom in Basement: 1
Rooms: Bedroom 5,Kitchen,Office,Recreation Room
Basement Description: Finished
Other Specifics
| 2 | |
| Concrete Perimeter | |
| — | |
| Patio, Storms/Screens | |
| — | |
| 125X60 | |
| — | |
| None | |
| Vaulted/Cathedral Ceilings, Skylight(s), Hardwood Floors, Wood Laminate Floors, First Floor Full Bath, Walk-In Closet(s) | |
| — | |
| Not in DB | |
| — | |
| — | |
| — | |
| Wood Burning |
Tax History
| Year | Property Taxes |
|---|---|
| 2020 | $12,739 |
Contact Agent
Nearby Similar Homes
Nearby Sold Comparables
Contact Agent
Listing Provided By
Hometown Real Estate




