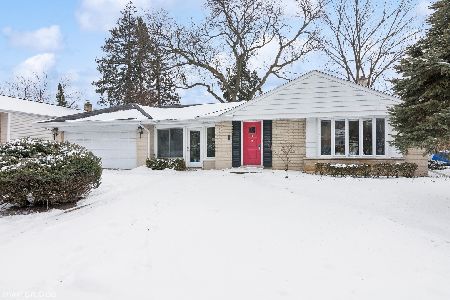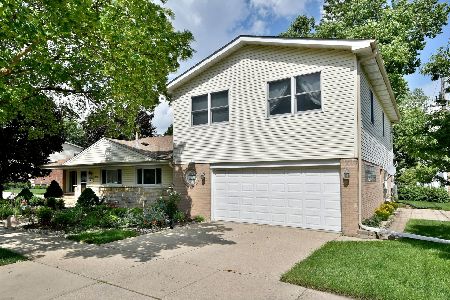5844 Emerson Street, Morton Grove, Illinois 60053
$740,000
|
Sold
|
|
| Status: | Closed |
| Sqft: | 3,422 |
| Cost/Sqft: | $213 |
| Beds: | 5 |
| Baths: | 4 |
| Year Built: | 1960 |
| Property Taxes: | $11,340 |
| Days On Market: | 605 |
| Lot Size: | 0,00 |
Description
Exceptional home with space for everyone! This 5 Bedroom, 4 bath home features an open floor plan with cathedral ceilings on the main level and over 3,400 Sq Ft of functional living area. The spacious first floor has a combined living and dining area that flows into the kitchen that features granite counter tops, center island and stainless-steel appliances. You will appreciate the generous amount of cabinetry and prep space that this kitchen provides. The large lower-level family room is the ideal hangout spot and has ample space for a craft area, additional eating space or a second office. The second level features 2 spacious bedrooms each with ample closet space. The primary bedroom on the third level is a truly exceptional retreat: separate shower and jetted bathtub, huge walk-in closet and enough room for the most discerning clients. Two additional bedrooms on the same level as well as a full size washer/dryer. Fabulous rear yard and large patio. Zoned heating and AC, attached 2 car garage, NEW ROOF in 2023, newer water heater (2020) and many other improvements. Located minutes from Hynes Elementary School, Old Orchard, Morton Grove Metra, Forest Preserve bike and walking trails, I-94 and all that Morton Grove has to offer.
Property Specifics
| Single Family | |
| — | |
| — | |
| 1960 | |
| — | |
| — | |
| No | |
| — |
| Cook | |
| — | |
| 0 / Not Applicable | |
| — | |
| — | |
| — | |
| 12079397 | |
| 10172170230000 |
Nearby Schools
| NAME: | DISTRICT: | DISTANCE: | |
|---|---|---|---|
|
Grade School
Hynes Elementary School |
67 | — | |
|
Middle School
Golf Middle School |
67 | Not in DB | |
|
High School
Niles North High School |
219 | Not in DB | |
Property History
| DATE: | EVENT: | PRICE: | SOURCE: |
|---|---|---|---|
| 4 Mar, 2009 | Sold | $490,000 | MRED MLS |
| 13 Jan, 2009 | Under contract | $549,000 | MRED MLS |
| — | Last price change | $599,000 | MRED MLS |
| 18 Nov, 2008 | Listed for sale | $599,000 | MRED MLS |
| 23 May, 2016 | Sold | $493,000 | MRED MLS |
| 30 Mar, 2016 | Under contract | $500,000 | MRED MLS |
| 18 Mar, 2016 | Listed for sale | $499,890 | MRED MLS |
| 15 Aug, 2024 | Sold | $740,000 | MRED MLS |
| 10 Jul, 2024 | Under contract | $729,000 | MRED MLS |
| 4 Jul, 2024 | Listed for sale | $729,000 | MRED MLS |
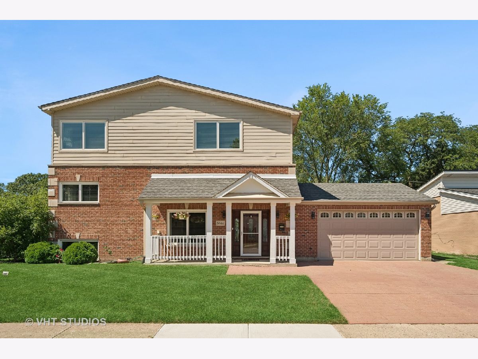
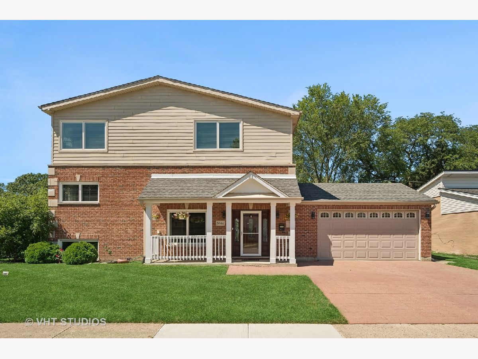
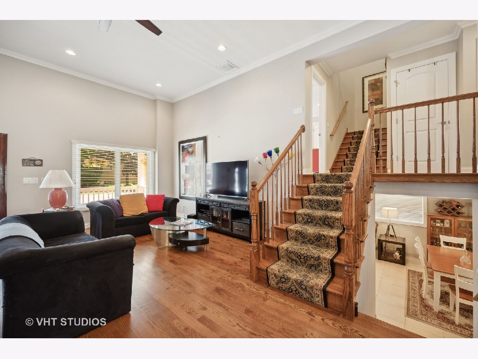
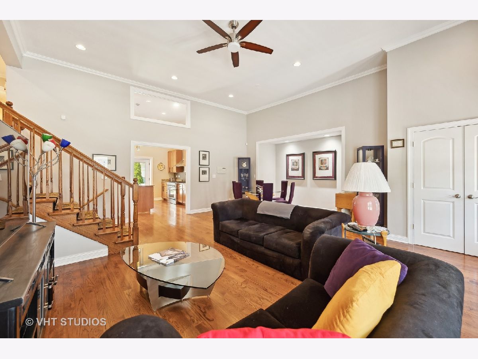
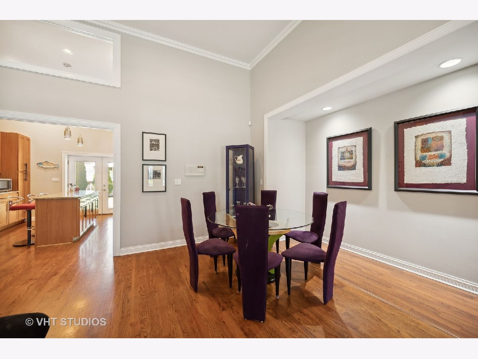
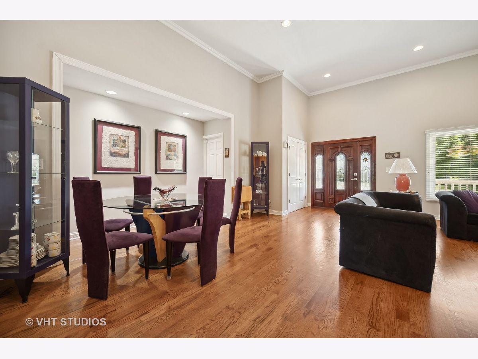
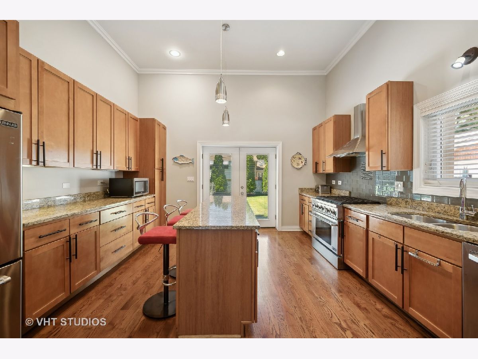
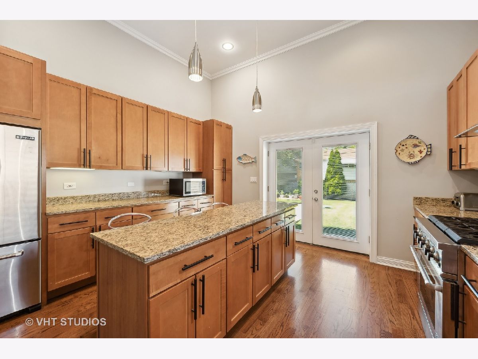
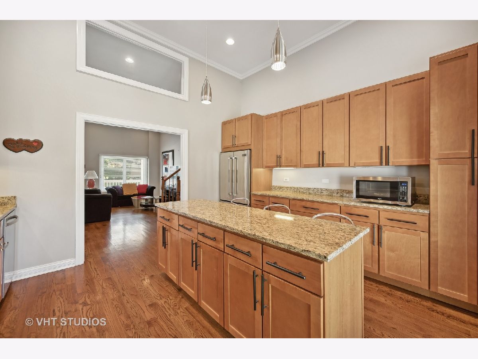
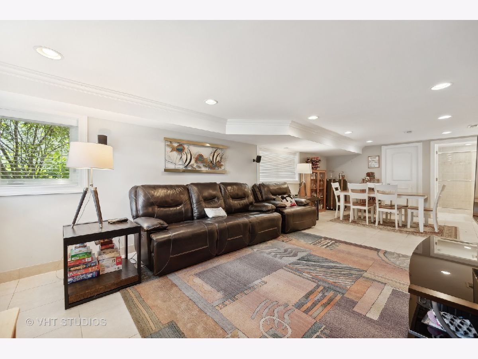
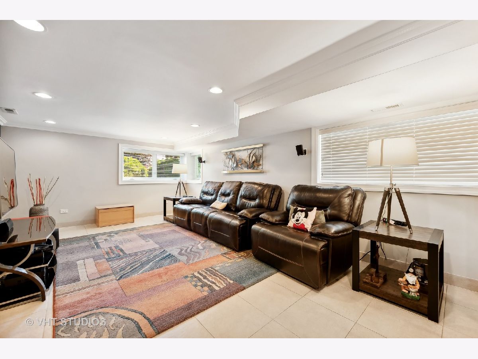
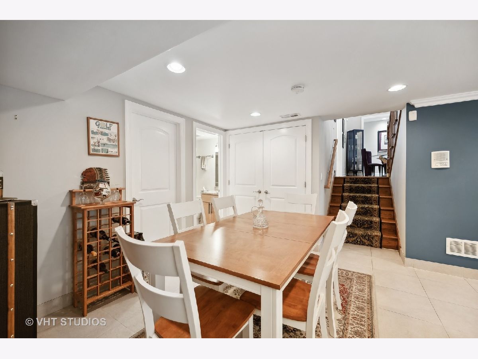
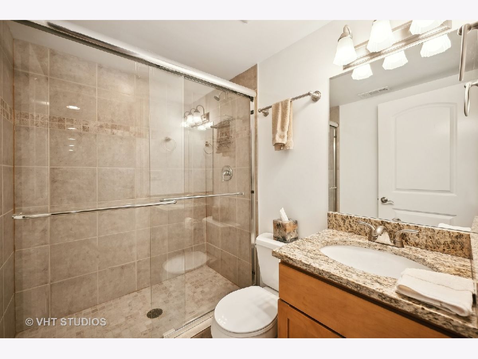
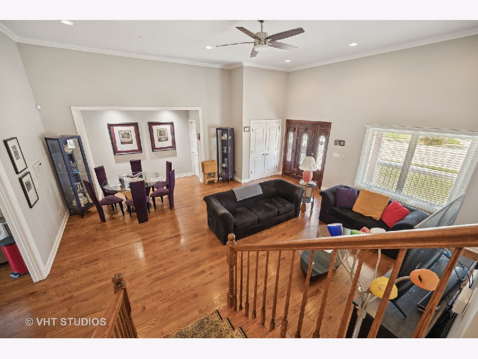
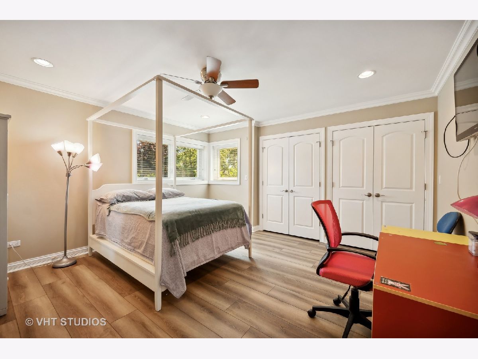
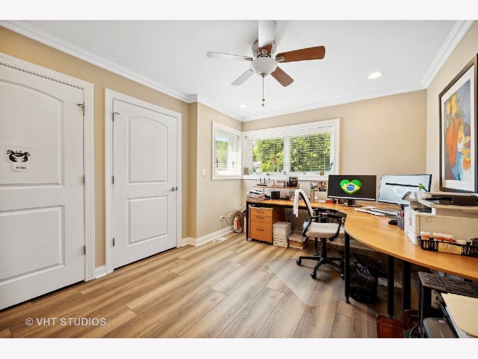
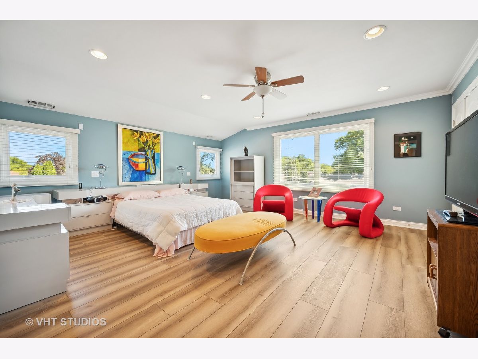
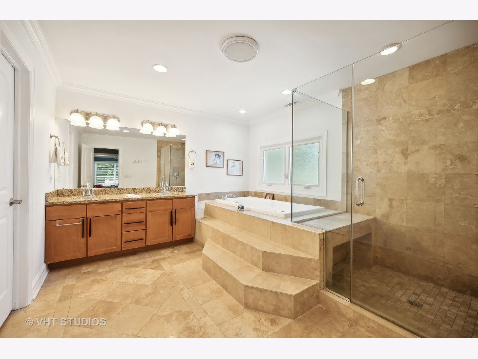
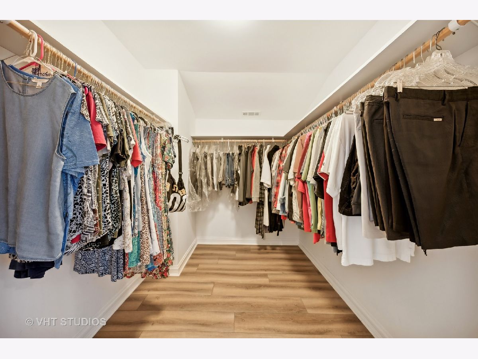

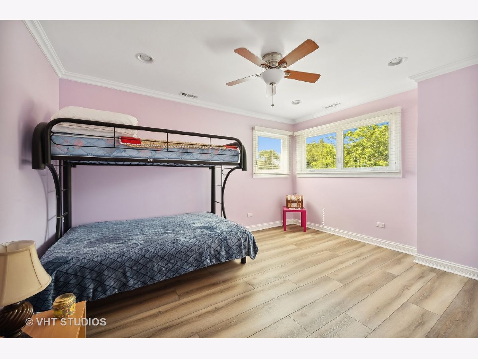

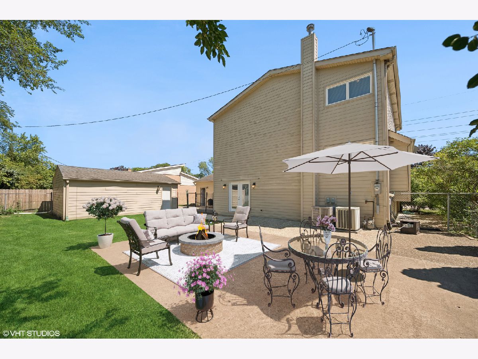
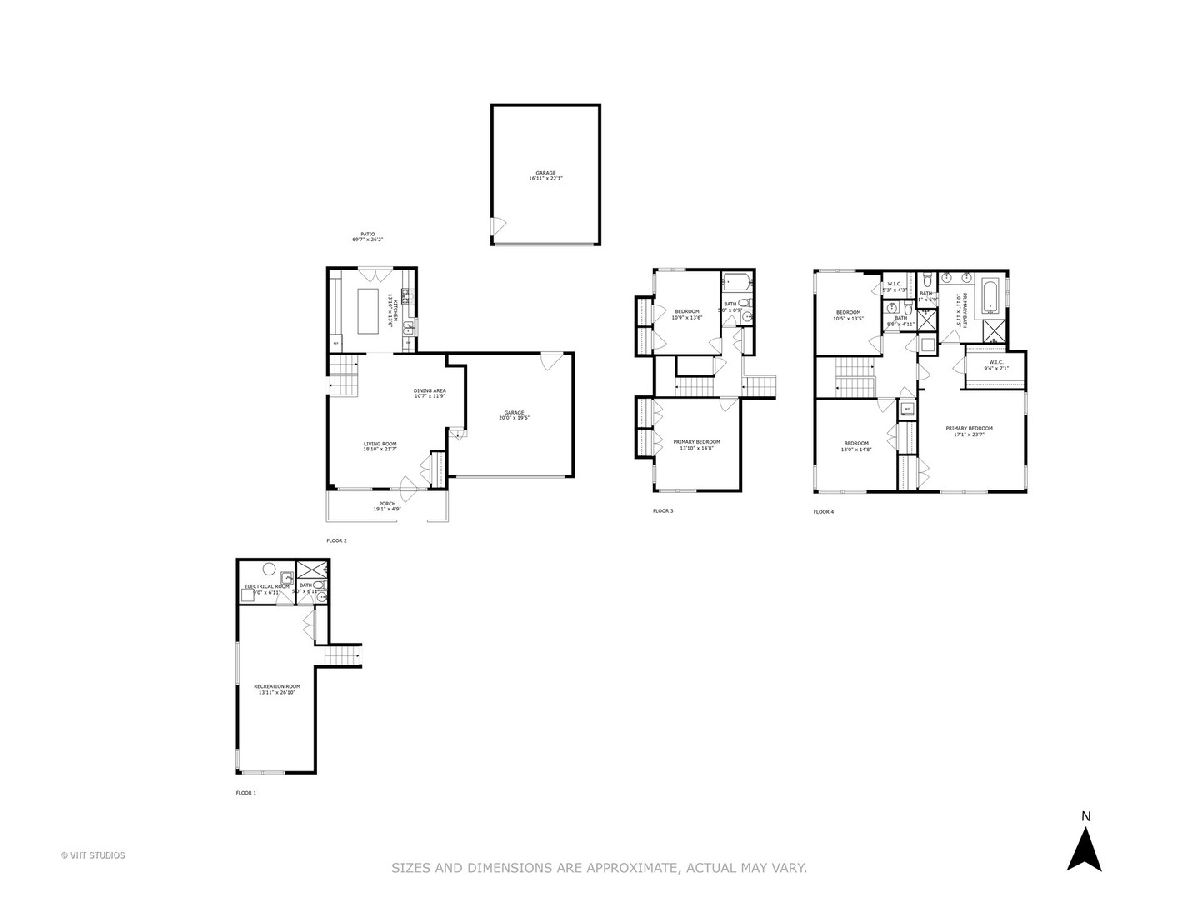
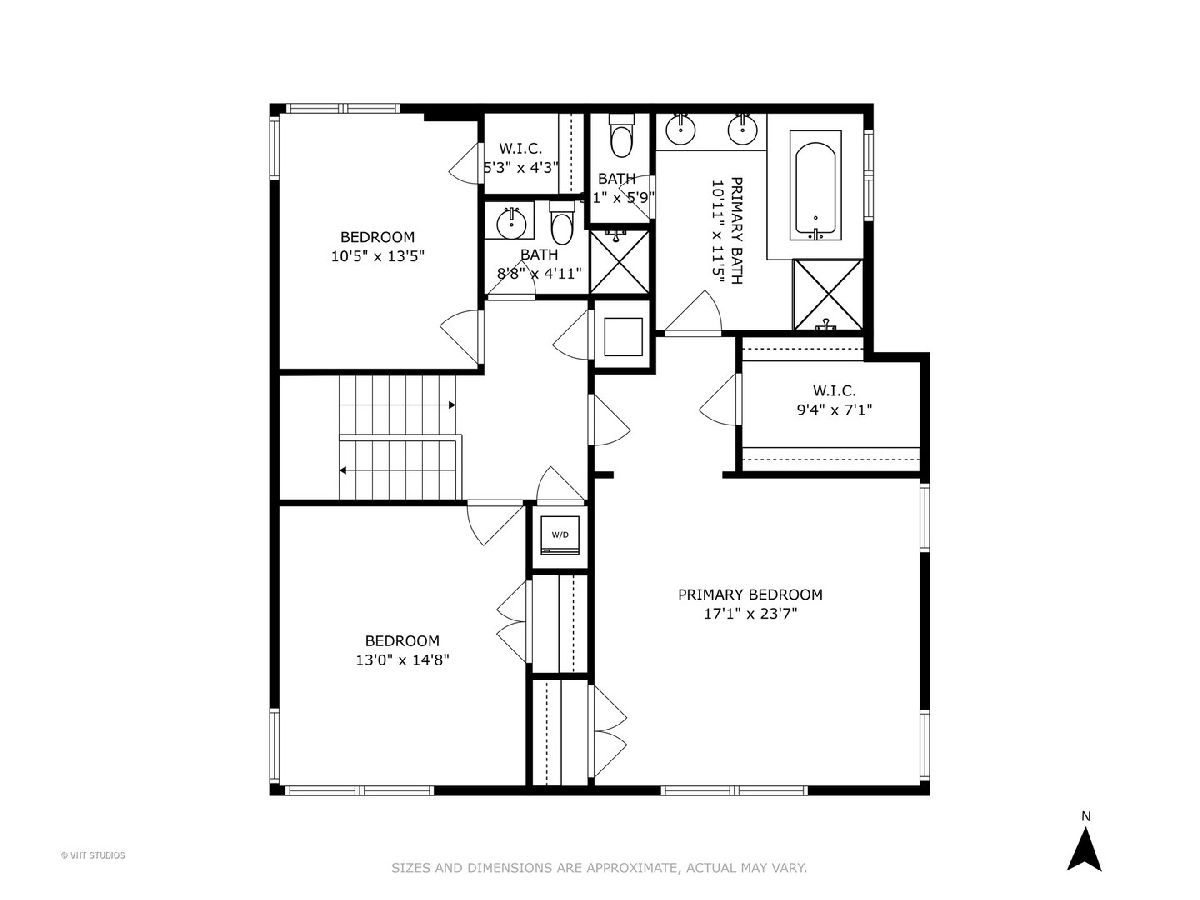
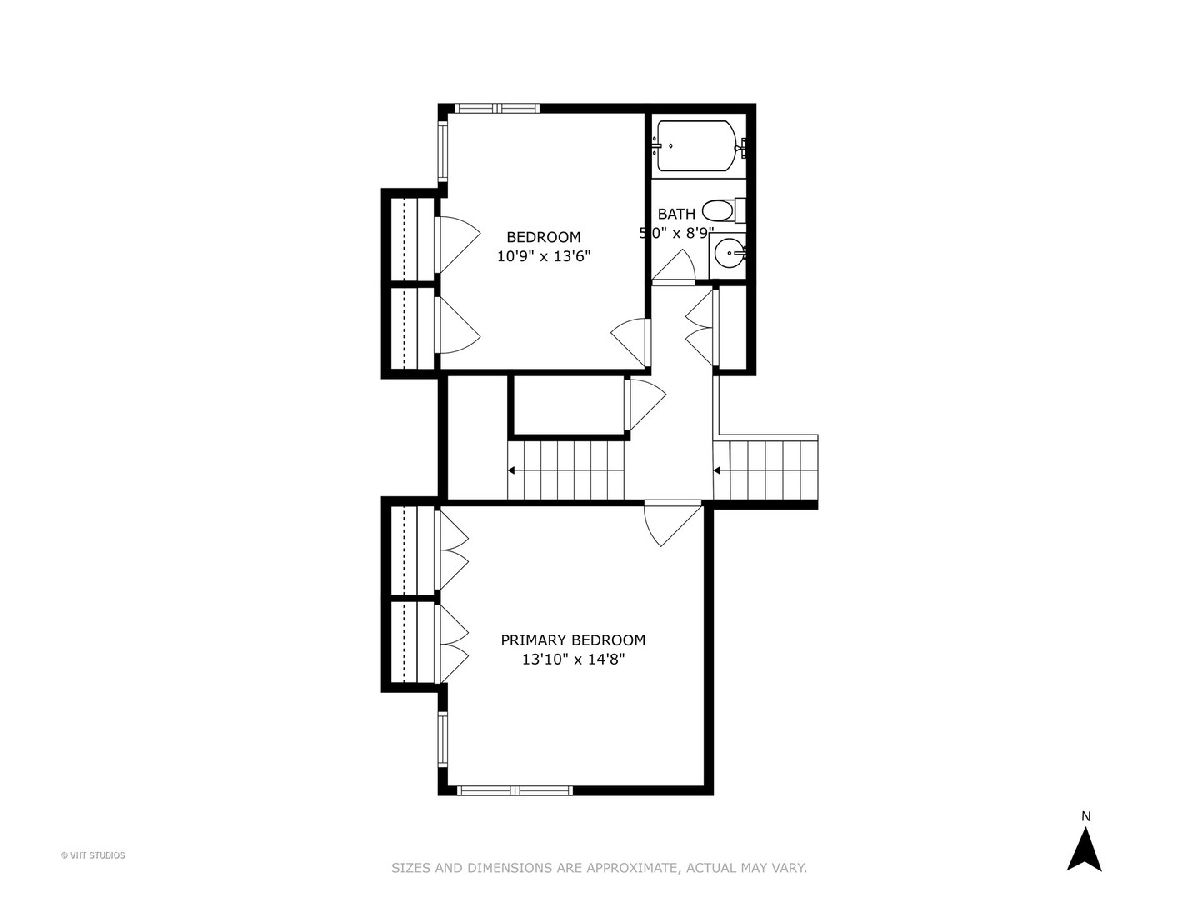

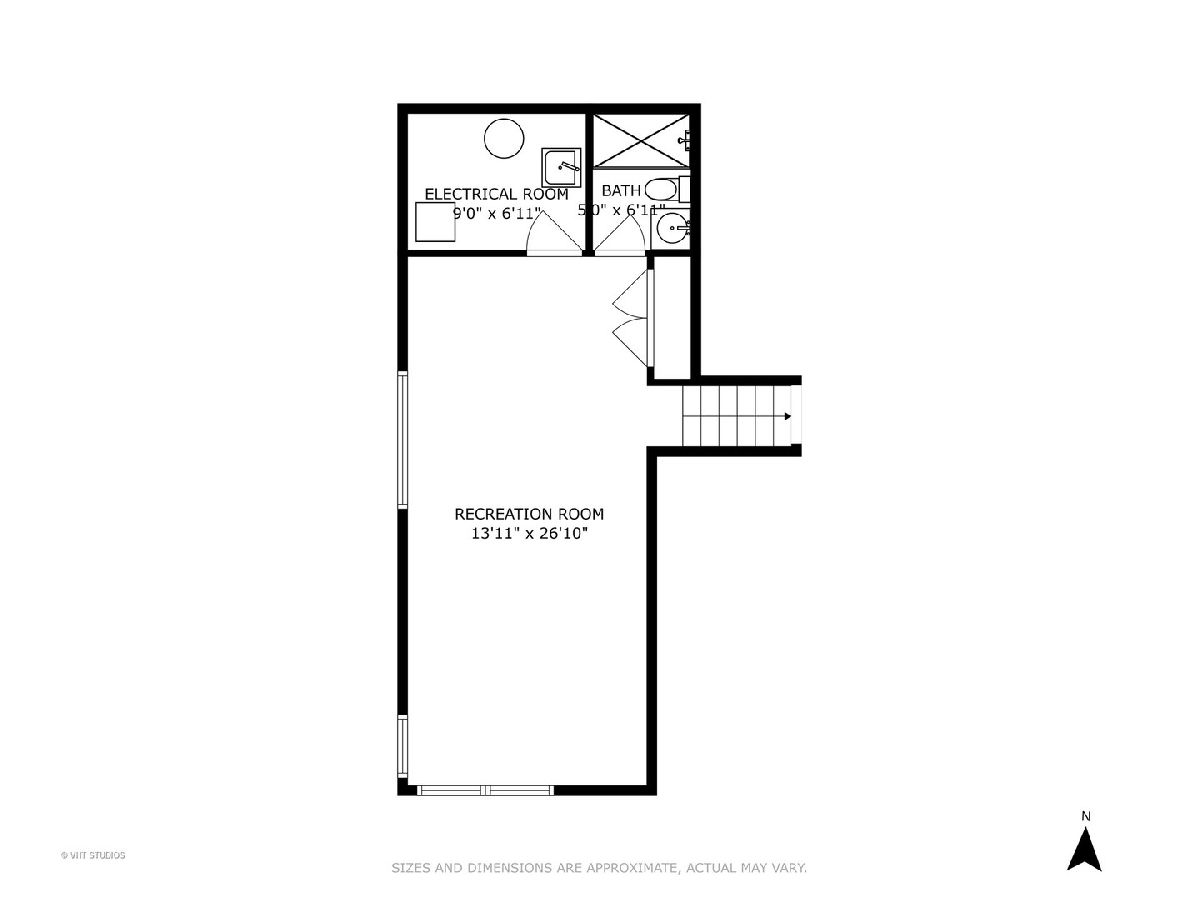
Room Specifics
Total Bedrooms: 5
Bedrooms Above Ground: 5
Bedrooms Below Ground: 0
Dimensions: —
Floor Type: —
Dimensions: —
Floor Type: —
Dimensions: —
Floor Type: —
Dimensions: —
Floor Type: —
Full Bathrooms: 4
Bathroom Amenities: Whirlpool,Separate Shower
Bathroom in Basement: 1
Rooms: —
Basement Description: Finished
Other Specifics
| 2.5 | |
| — | |
| Brick | |
| — | |
| — | |
| 65 X 125 | |
| — | |
| — | |
| — | |
| — | |
| Not in DB | |
| — | |
| — | |
| — | |
| — |
Tax History
| Year | Property Taxes |
|---|---|
| 2009 | $10,724 |
| 2016 | $12,010 |
| 2024 | $11,340 |
Contact Agent
Nearby Sold Comparables
Contact Agent
Listing Provided By
Baird & Warner



