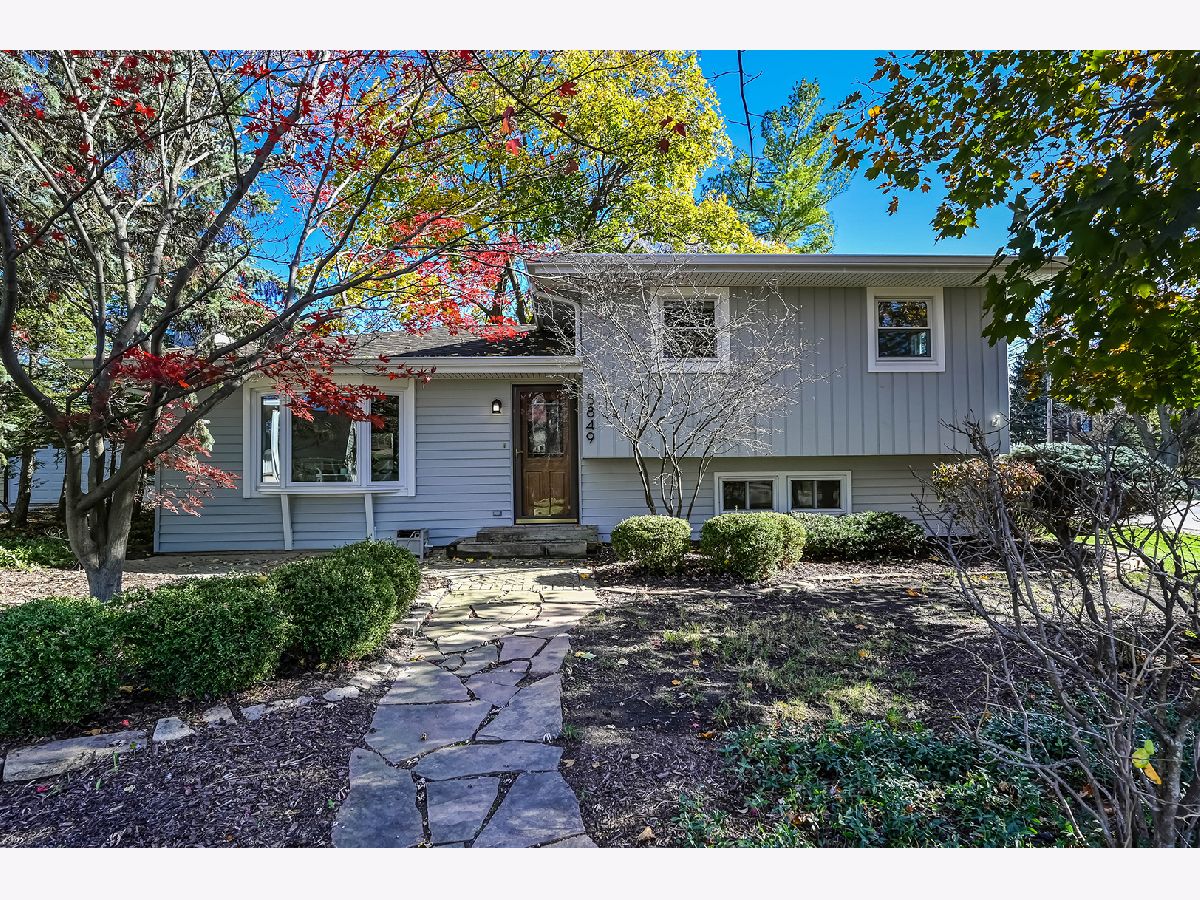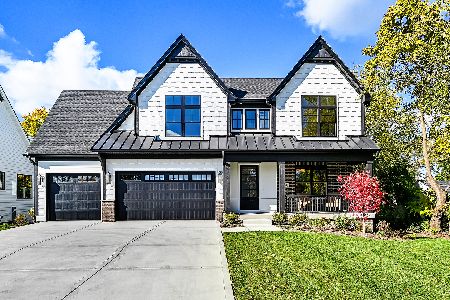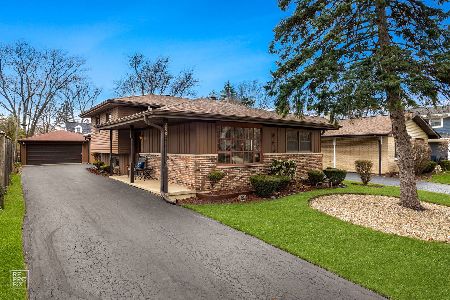5849 Tennessee Avenue, Clarendon Hills, Illinois 60514
$402,000
|
Sold
|
|
| Status: | Closed |
| Sqft: | 1,520 |
| Cost/Sqft: | $263 |
| Beds: | 3 |
| Baths: | 2 |
| Year Built: | 1968 |
| Property Taxes: | $6,523 |
| Days On Market: | 1156 |
| Lot Size: | 0,22 |
Description
Adorable 3 bedroom, 2 bathroom, 4 car garage split level on a corner lot in Hinsdale Central School District. This home has been updated and is neutrally painted, so all you have to do is move in! Travel up the Colorado Red Rock front walkway and enter into a nice sized Living Room with fireplace and travel around to the Kitchen with white cabinetry, granite countertops, Carrera marble backsplash, and black stainless steel appliances. The Dining area leads to the fully fenced backyard with a huge brick paver patio, large enough for all of your gatherings! Giant Maple tree in the yard keeps the patio cool in the summer time - a major perk! Walk upstairs to the 3 nice sized bedrooms (all with hardwood flooring) and closets with organizers already installed. Hallway bathroom is updated with a gray vanity, light quartz countertop and tub with neutral tile surround and brushed nickel fixtures. Walkout lower level has hardwood flooring, a wet bar with soft close cabinetry, granite countertop, Carrera marble backslash, bar sink, and floating shelves. Full bathroom in Lower Level and Laundry Room with new utility sink, new flooring, and shelving for even more storage. Huge crawlspace with easy access from lower level. The home has also been converted the home to Lake Michigan water, so no water softener needed! In 2015 all new windows and sliding glass door (with lifetime transferable warranty on windows and screens), new soffits and gutters (on house) were installed. The exterior of the house painted in spring 2021 too. Garage is amazing - whether to store your cars, toys, bikes, etc - it can fit it all! It also has electric, a gas line (if you wanted to put in a heater), water spigot on the outside (which can be turned off inside the house), and a party door leading directly to the fenced yard. This is truly a great home and neighborhood. Make your appointment to view it today! Owner is a licensed real estate broker.
Property Specifics
| Single Family | |
| — | |
| — | |
| 1968 | |
| — | |
| — | |
| No | |
| 0.22 |
| Du Page | |
| — | |
| — / Not Applicable | |
| — | |
| — | |
| — | |
| 11670794 | |
| 0915218008 |
Nearby Schools
| NAME: | DISTRICT: | DISTANCE: | |
|---|---|---|---|
|
Grade School
Holmes Elementary School |
60 | — | |
|
Middle School
Westview Hills Middle School |
60 | Not in DB | |
|
High School
Hinsdale Central High School |
86 | Not in DB | |
|
Alternate Elementary School
Maercker Elementary School |
— | Not in DB | |
Property History
| DATE: | EVENT: | PRICE: | SOURCE: |
|---|---|---|---|
| 28 Dec, 2022 | Sold | $402,000 | MRED MLS |
| 19 Nov, 2022 | Under contract | $399,700 | MRED MLS |
| 18 Nov, 2022 | Listed for sale | $399,700 | MRED MLS |

Room Specifics
Total Bedrooms: 3
Bedrooms Above Ground: 3
Bedrooms Below Ground: 0
Dimensions: —
Floor Type: —
Dimensions: —
Floor Type: —
Full Bathrooms: 2
Bathroom Amenities: —
Bathroom in Basement: 1
Rooms: —
Basement Description: Finished,Crawl,Exterior Access,Bathroom Rough-In,Rec/Family Area
Other Specifics
| 4 | |
| — | |
| Asphalt | |
| — | |
| — | |
| 72 X 132 | |
| — | |
| — | |
| — | |
| — | |
| Not in DB | |
| — | |
| — | |
| — | |
| — |
Tax History
| Year | Property Taxes |
|---|---|
| 2022 | $6,523 |
Contact Agent
Nearby Similar Homes
Nearby Sold Comparables
Contact Agent
Listing Provided By
Compass











