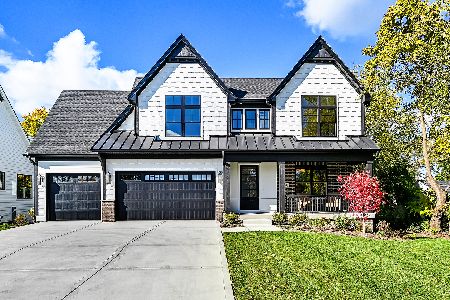5835 Tennessee Avenue, Clarendon Hills, Illinois 60514
$408,000
|
Sold
|
|
| Status: | Closed |
| Sqft: | 1,656 |
| Cost/Sqft: | $241 |
| Beds: | 4 |
| Baths: | 3 |
| Year Built: | 1968 |
| Property Taxes: | $7,819 |
| Days On Market: | 821 |
| Lot Size: | 0,23 |
Description
A rare opportunity awaits! Pride of ownership abounds in this 4 bedroom, 2.1 bath split level! There isn't another home like this custom palace with sought-after first floor office and primary bedroom addition with walk-in closet and en-suite updated glamour bath! Allows main level to live like a ranch if desired! Boasts redesigned, gourmet kitchen with abundance of cabinets, granite counters AND brand-new stainless-steel appliances, open to living and dining rooms with custom built-in cabinets! Second level's 3 bedrooms and spacious second full bath round out this lovely home! Don't miss sunny lower level family room with wet bar, electric fireplace and powder room. Perfect for entertaining! Must see the premium sub-basement workroom, which also doubles the storage space and features private laundry room. Enjoy gleaming hardwood floors & many custom touches throughout. Big ticket items have already been done for you including the new roof (2020), newer HVAC, hot water heater, and updated bathrooms. Quiet, private, fenced yard features fire pit, expansive paver patio, deluxe whole house generator and shed. Desirable schools including award-winning Hinsdale Central High School! Appealing location in the middle of everything. Miles of sidewalks wind throughout this upscale neighborhood, just a little over 1 mile to Downtown Clarendon Hills! Proximity to Metra train, shopping, expressways, and more! Turn this never-before-available beauty into your next home sweet home!
Property Specifics
| Single Family | |
| — | |
| — | |
| 1968 | |
| — | |
| — | |
| No | |
| 0.23 |
| Du Page | |
| — | |
| 0 / Not Applicable | |
| — | |
| — | |
| — | |
| 11905803 | |
| 0915218005 |
Nearby Schools
| NAME: | DISTRICT: | DISTANCE: | |
|---|---|---|---|
|
Grade School
Maercker Elementary School |
60 | — | |
|
Middle School
Westview Hills Middle School |
60 | Not in DB | |
|
High School
Hinsdale Central High School |
86 | Not in DB | |
Property History
| DATE: | EVENT: | PRICE: | SOURCE: |
|---|---|---|---|
| 18 Dec, 2023 | Sold | $408,000 | MRED MLS |
| 9 Nov, 2023 | Under contract | $399,000 | MRED MLS |
| 19 Oct, 2023 | Listed for sale | $399,000 | MRED MLS |






















Room Specifics
Total Bedrooms: 4
Bedrooms Above Ground: 4
Bedrooms Below Ground: 0
Dimensions: —
Floor Type: —
Dimensions: —
Floor Type: —
Dimensions: —
Floor Type: —
Full Bathrooms: 3
Bathroom Amenities: Full Body Spray Shower
Bathroom in Basement: 1
Rooms: —
Basement Description: Finished,Partially Finished,Exterior Access
Other Specifics
| 2 | |
| — | |
| Asphalt | |
| — | |
| — | |
| 75 X 132 | |
| — | |
| — | |
| — | |
| — | |
| Not in DB | |
| — | |
| — | |
| — | |
| — |
Tax History
| Year | Property Taxes |
|---|---|
| 2023 | $7,819 |
Contact Agent
Nearby Similar Homes
Nearby Sold Comparables
Contact Agent
Listing Provided By
Coldwell Banker Realty











