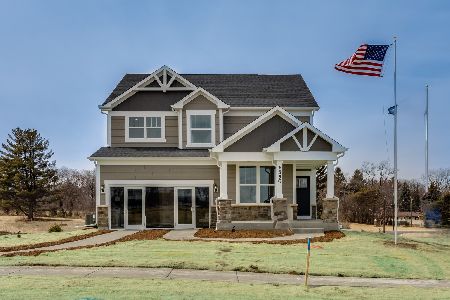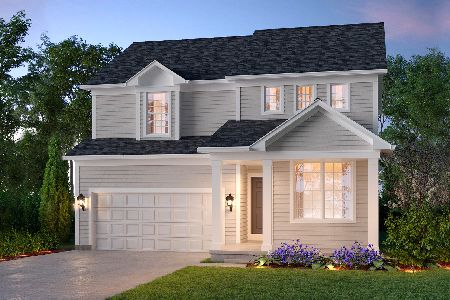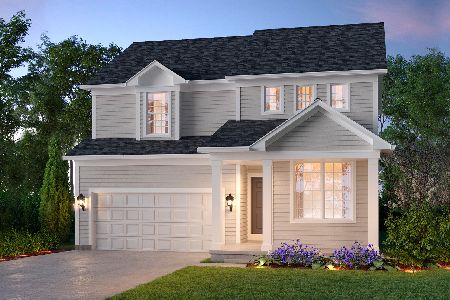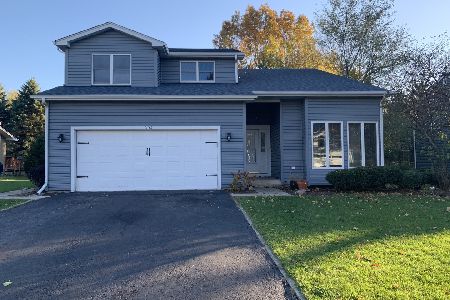585 Apache Drive, Batavia, Illinois 60510
$506,000
|
Sold
|
|
| Status: | Closed |
| Sqft: | 1,940 |
| Cost/Sqft: | $226 |
| Beds: | 3 |
| Baths: | 3 |
| Year Built: | 1978 |
| Property Taxes: | $8,350 |
| Days On Market: | 255 |
| Lot Size: | 0,32 |
Description
Located on a peaceful street on Batavia's desirable west side, this lovely home offers character, comfort, and stunning outdoor spaces. Featured in Batavia's Garden Walk, the beautifully landscaped yard can be enjoyed from the inviting screened-in porch-a perfect spot to relax and take in the serene surroundings. Inside, you'll find a thoughtfully updated kitchen and bathrooms, blending modern style with timeless appeal. On the main level, enjoy spending time in the family room centered around a sleek, modern fireplace-a true focal point that adds warmth and contemporary flair to the space. Upstairs the original fourth bedroom was transformed into a primary suite featuring a large walk-in closet, sitting area, and a stylish ensuite bathroom. Two additional bedrooms and another full bathroom upstairs offer great flexibility for family or guests. This home is truly special-charming inside and out, and located close to all the best of Batavia. Don't miss your chance to own this garden walk gem! *Many big ticket updates including new roof, windows, furnace, AC all within the last 5 years.
Property Specifics
| Single Family | |
| — | |
| — | |
| 1978 | |
| — | |
| — | |
| No | |
| 0.32 |
| Kane | |
| — | |
| — / Not Applicable | |
| — | |
| — | |
| — | |
| 12356958 | |
| 1216404015 |
Nearby Schools
| NAME: | DISTRICT: | DISTANCE: | |
|---|---|---|---|
|
Grade School
H C Storm Elementary School |
101 | — | |
|
High School
Batavia Sr High School |
101 | Not in DB | |
Property History
| DATE: | EVENT: | PRICE: | SOURCE: |
|---|---|---|---|
| 26 Jun, 2025 | Sold | $506,000 | MRED MLS |
| 12 May, 2025 | Under contract | $439,000 | MRED MLS |
| 8 May, 2025 | Listed for sale | $439,000 | MRED MLS |
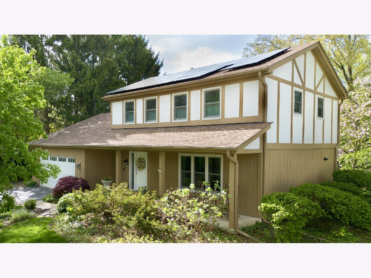
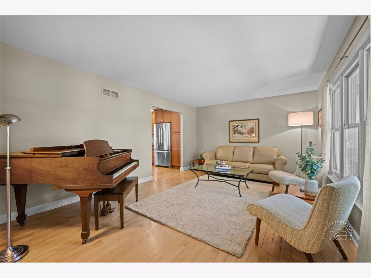
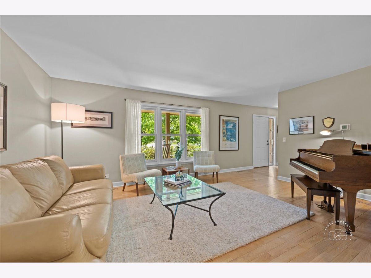
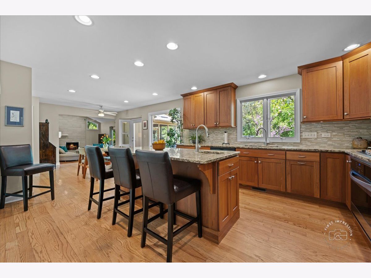
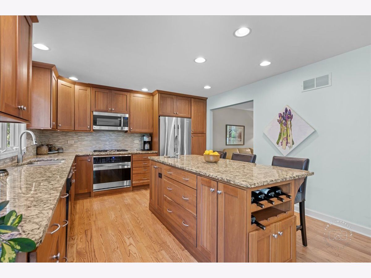
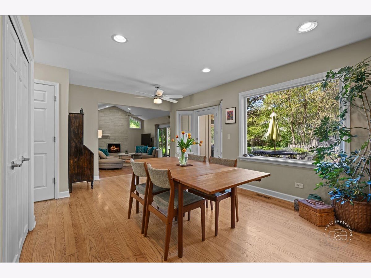
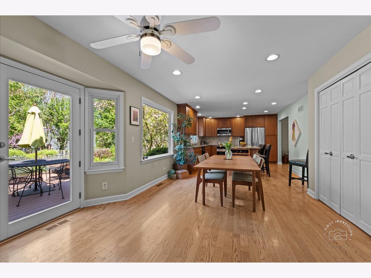
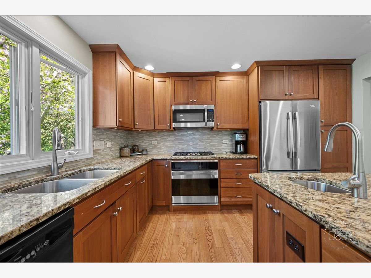
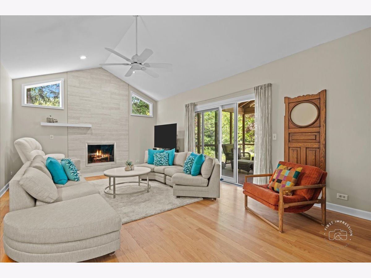
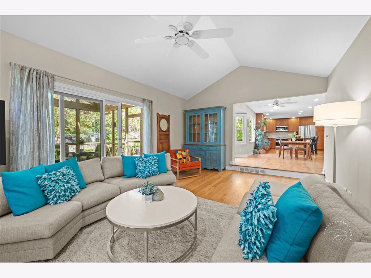
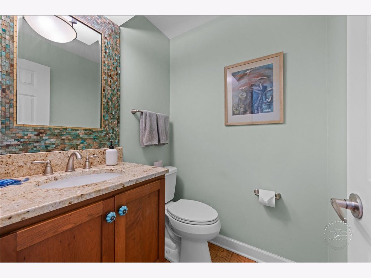
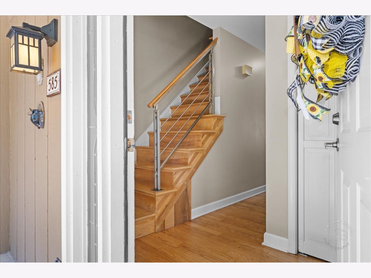
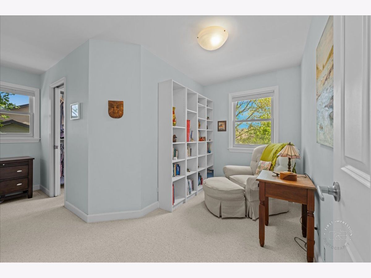
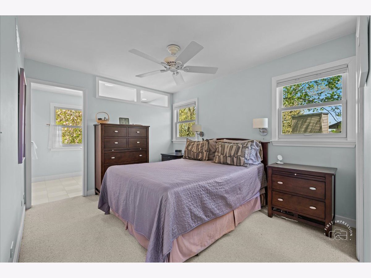
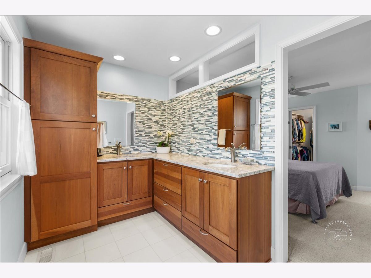
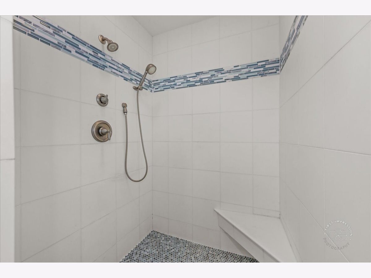
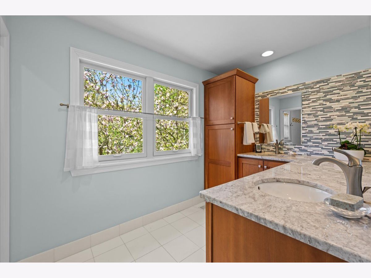
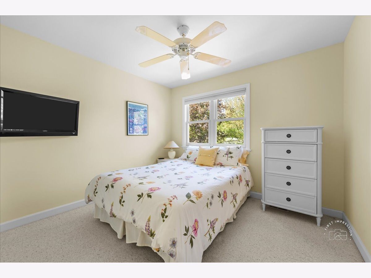
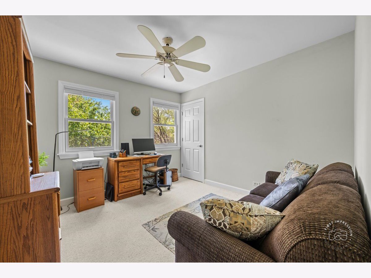
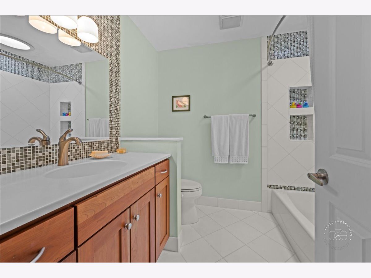
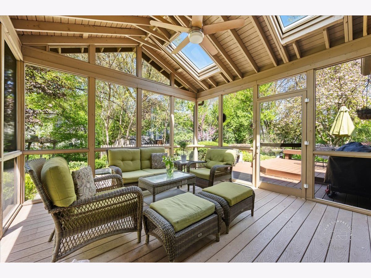
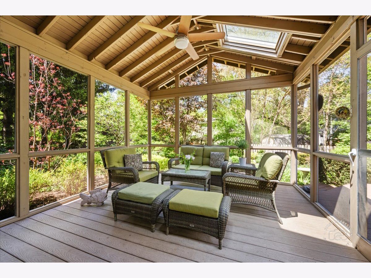
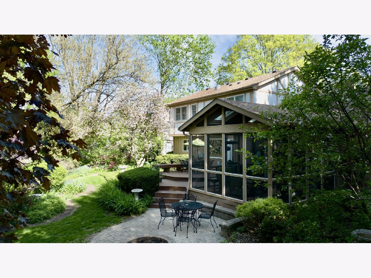
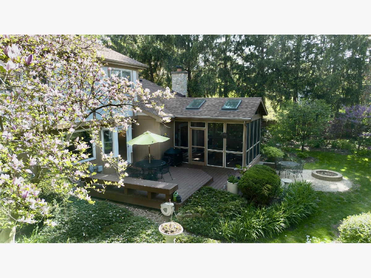
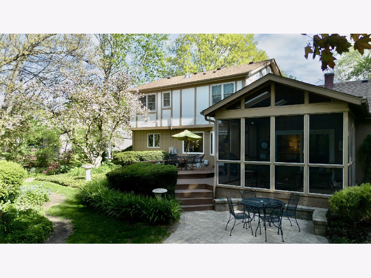
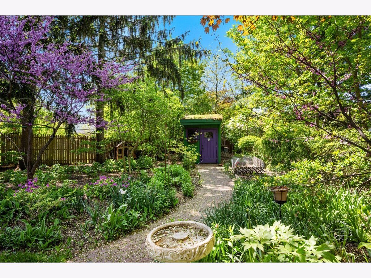
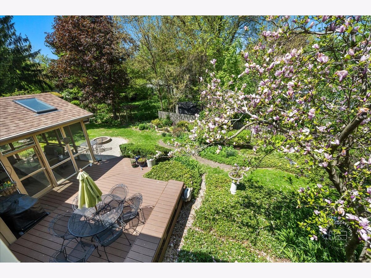
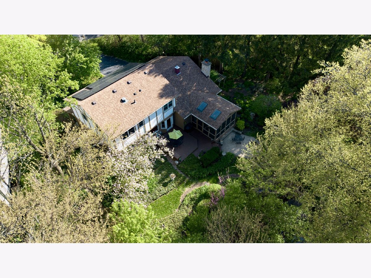
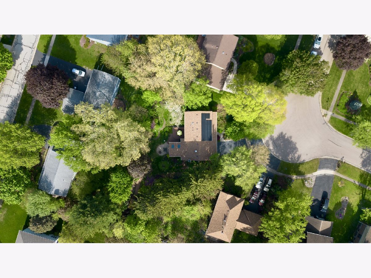
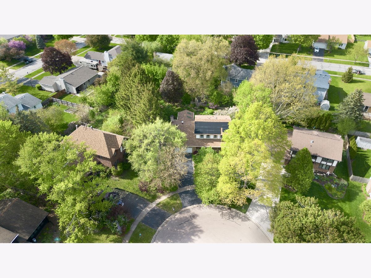
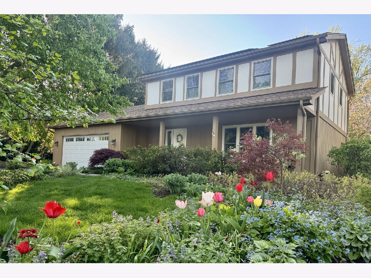
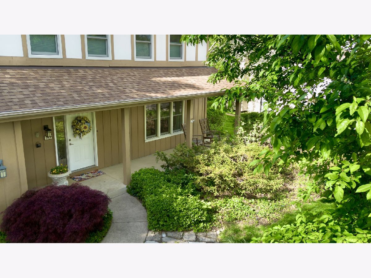
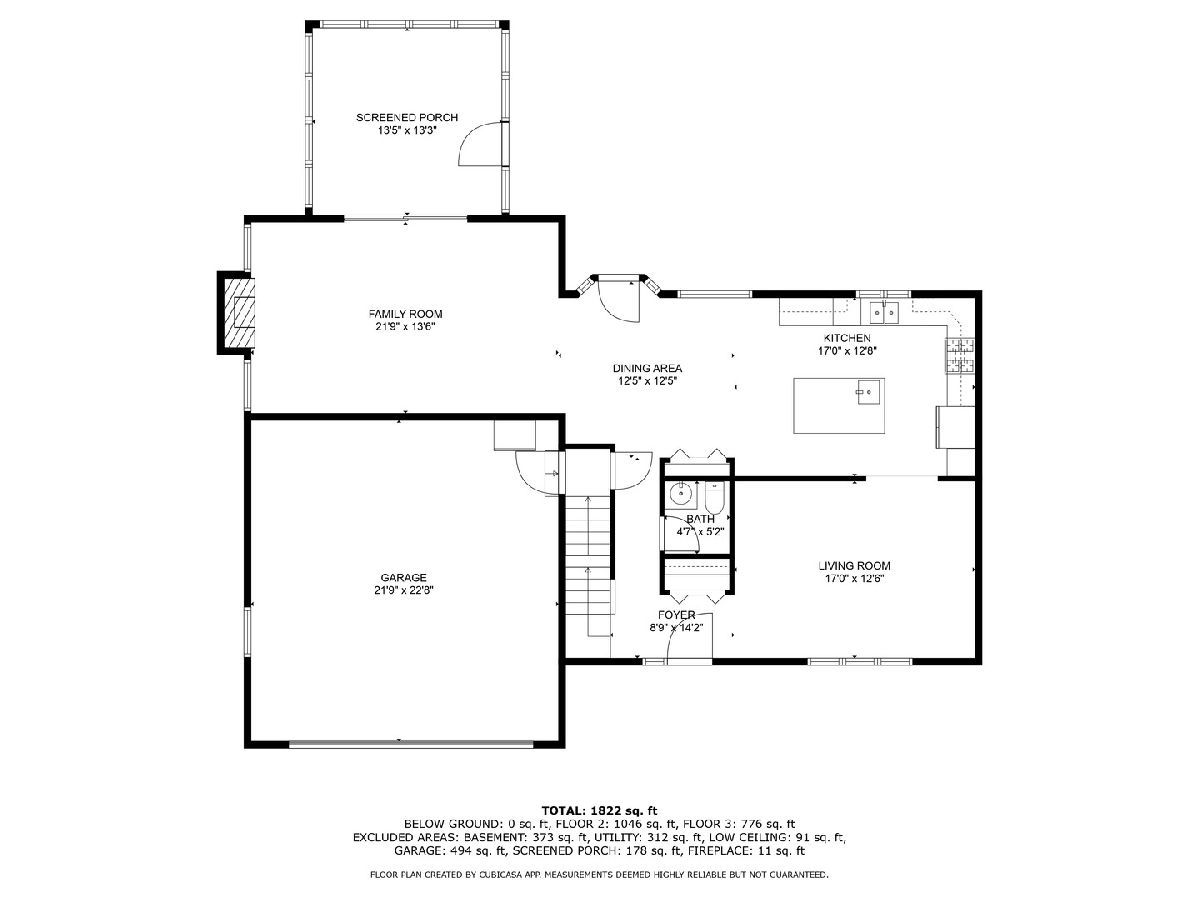
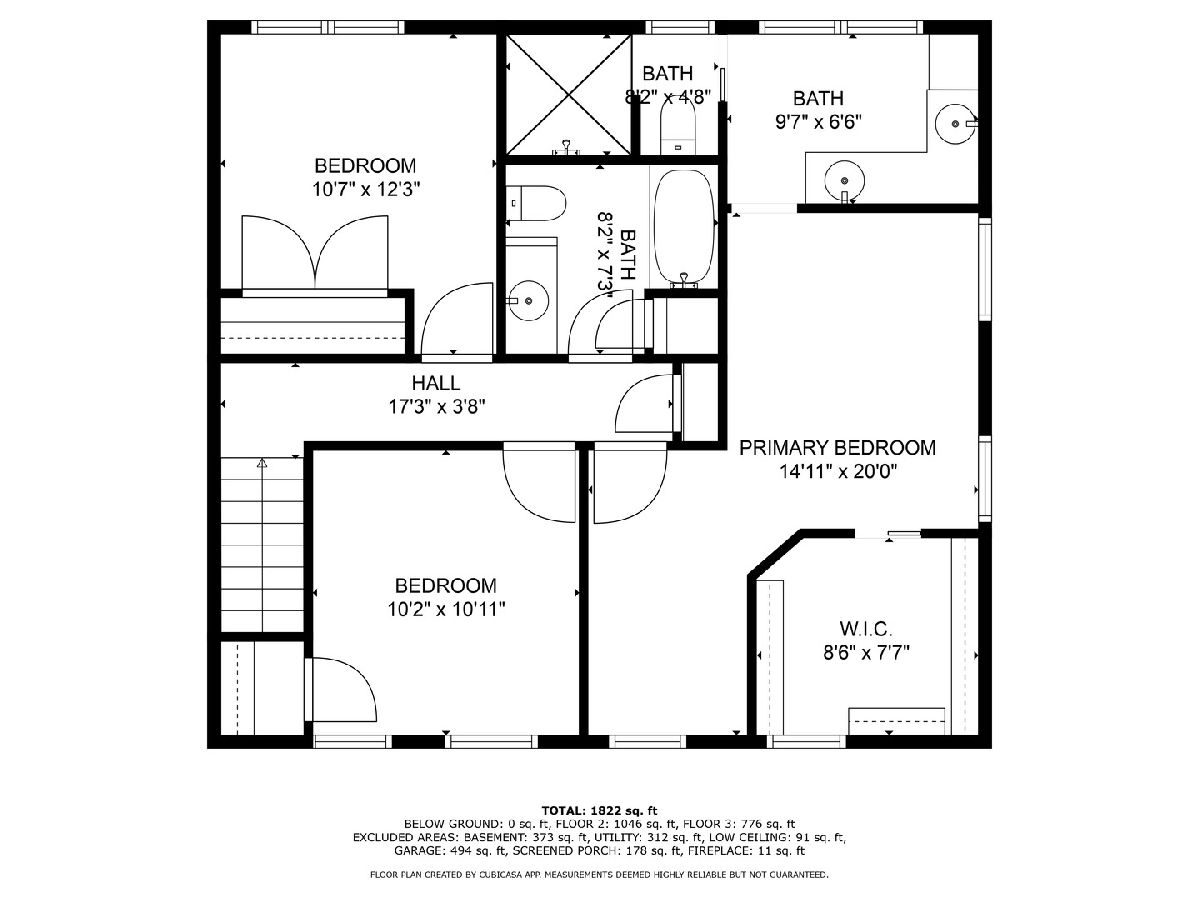
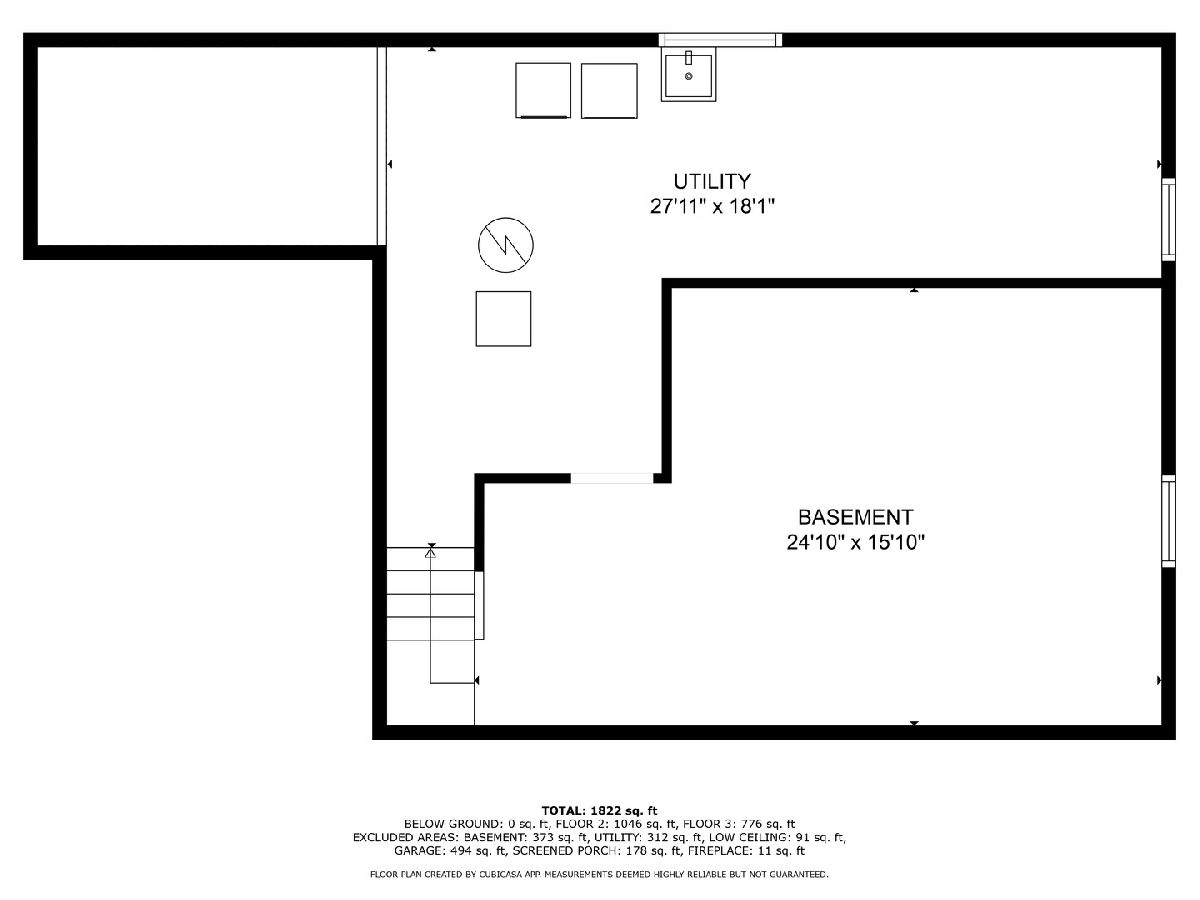
Room Specifics
Total Bedrooms: 3
Bedrooms Above Ground: 3
Bedrooms Below Ground: 0
Dimensions: —
Floor Type: —
Dimensions: —
Floor Type: —
Full Bathrooms: 3
Bathroom Amenities: —
Bathroom in Basement: 0
Rooms: —
Basement Description: —
Other Specifics
| 2 | |
| — | |
| — | |
| — | |
| — | |
| 172X160X29X173 | |
| — | |
| — | |
| — | |
| — | |
| Not in DB | |
| — | |
| — | |
| — | |
| — |
Tax History
| Year | Property Taxes |
|---|---|
| 2025 | $8,350 |
Contact Agent
Nearby Similar Homes
Nearby Sold Comparables
Contact Agent
Listing Provided By
Baird & Warner Fox Valley - Geneva


