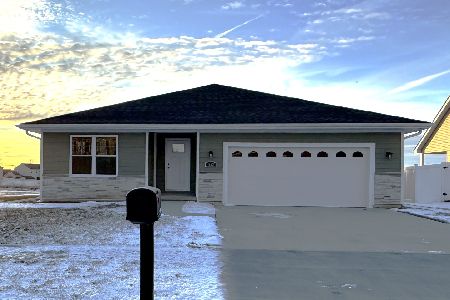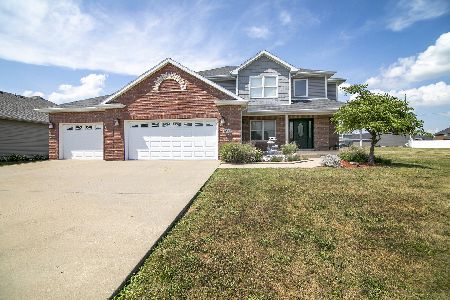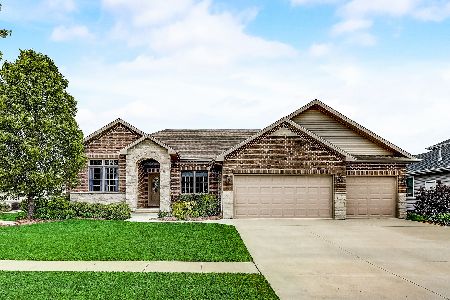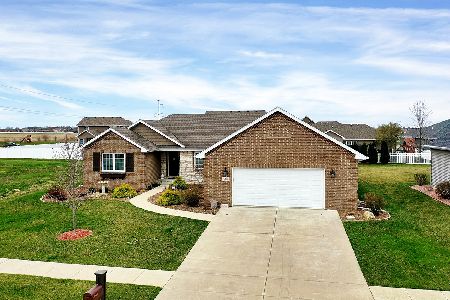585 Chase Court, Bourbonnais, Illinois 60914
$296,000
|
Sold
|
|
| Status: | Closed |
| Sqft: | 2,576 |
| Cost/Sqft: | $116 |
| Beds: | 4 |
| Baths: | 5 |
| Year Built: | 2011 |
| Property Taxes: | $8,316 |
| Days On Market: | 2623 |
| Lot Size: | 0,24 |
Description
Rare find in the desirable Prairie Chase subdivision of Bourbonnais! Well maintained home w/a related living suite! Only 7 years old! Foyer welcomes you to gorgeous hardwoods & open concept. Formal dining area or make it an additional sitting room open to the bright living room and eat-in area of the kitchen. Custom kitchen features soft close cabinets, granite, SS appliances & breakfast bar! Sliders lead out back to fenced in yard, patio, above ground pool & hot tub. 3 car heated garage w/pull down stairs to attic. First floor related living suite has a beautiful full kitchen w/SS appliances open to living room with gorgeous hardwoods & cathedral ceiling. Spacious Master suite features walkin closet, full bath with walk in shower & private entry to patio. Upstairs features main master suite complete with walkin closet, double sink, whirlpool tub, shower w/body jets. Two additional bdrms are spacious with walkin closets. Full basement is partially finished w/full bath & 5th/6th bdrms.
Property Specifics
| Single Family | |
| — | |
| — | |
| 2011 | |
| Full | |
| — | |
| No | |
| 0.24 |
| Kankakee | |
| — | |
| 0 / Not Applicable | |
| None | |
| Public | |
| Public Sewer | |
| 10141924 | |
| 17090710204800 |
Property History
| DATE: | EVENT: | PRICE: | SOURCE: |
|---|---|---|---|
| 5 Apr, 2019 | Sold | $296,000 | MRED MLS |
| 9 Mar, 2019 | Under contract | $299,900 | MRED MLS |
| — | Last price change | $304,900 | MRED MLS |
| 19 Nov, 2018 | Listed for sale | $319,900 | MRED MLS |
| 26 Sep, 2025 | Sold | $410,000 | MRED MLS |
| 1 Aug, 2025 | Under contract | $419,999 | MRED MLS |
| — | Last price change | $450,000 | MRED MLS |
| 14 Jul, 2025 | Listed for sale | $450,000 | MRED MLS |
Room Specifics
Total Bedrooms: 6
Bedrooms Above Ground: 4
Bedrooms Below Ground: 2
Dimensions: —
Floor Type: Carpet
Dimensions: —
Floor Type: Carpet
Dimensions: —
Floor Type: Carpet
Dimensions: —
Floor Type: —
Dimensions: —
Floor Type: —
Full Bathrooms: 5
Bathroom Amenities: Whirlpool,Separate Shower,Double Sink,Full Body Spray Shower
Bathroom in Basement: 1
Rooms: Bedroom 5,Bedroom 6,Foyer,Suite,Office
Basement Description: Partially Finished
Other Specifics
| 3 | |
| Concrete Perimeter | |
| — | |
| Patio, Hot Tub, Above Ground Pool | |
| Cul-De-Sac,Fenced Yard | |
| 21.15X64.40X130X80X115.64 | |
| — | |
| Full | |
| Hot Tub, Hardwood Floors, First Floor Bedroom, In-Law Arrangement, First Floor Laundry, First Floor Full Bath | |
| Microwave, Dishwasher, Refrigerator, Washer, Dryer, Disposal | |
| Not in DB | |
| — | |
| — | |
| — | |
| — |
Tax History
| Year | Property Taxes |
|---|---|
| 2019 | $8,316 |
| 2025 | $10,966 |
Contact Agent
Nearby Similar Homes
Nearby Sold Comparables
Contact Agent
Listing Provided By
McColly Bennett Real Estate










