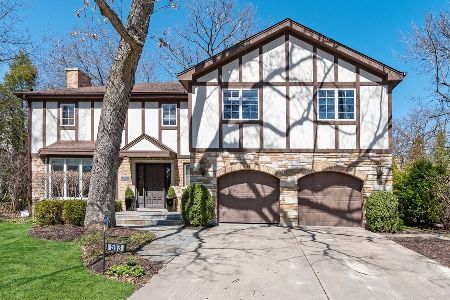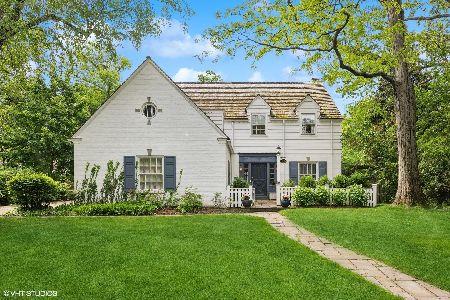585 Cherokee Road, Highland Park, Illinois 60035
$825,000
|
Sold
|
|
| Status: | Closed |
| Sqft: | 3,742 |
| Cost/Sqft: | $234 |
| Beds: | 4 |
| Baths: | 4 |
| Year Built: | 1929 |
| Property Taxes: | $18,304 |
| Days On Market: | 2909 |
| Lot Size: | 0,28 |
Description
Stunning 4 bedroom / 3.5 bath all brick Braeside Beauty with gorgeous hardwood floors on main level. Huge great room addition. Expanded / updated eat-in kitchen with SS appliances, granite counters and marble backsplash. This home has been updated to today's living. Spacious luxury master suite w/adjoining exercise room / studio, updated master bath with dual walk-in closets, whirlpool tub and steam shower, double sinks and separate commode. Loads of recessed lighting and crown moldings thru out plus surround sound on main level. Finished lower level with full bath. Professionally landscaped fenced yard and paved patio with seat wall on extra deep lot. Fabulous location. Full storage attic. Recent upgrades include roof, all HVAC (dual zoned), high-end kitchen appliances, laundry. Nothing to do but move in and enjoy. Meticulously maintained to perfection, this is a MUST SEE home!! ***** Plans for a Tandem garage available on request.
Property Specifics
| Single Family | |
| — | |
| Colonial | |
| 1929 | |
| Full | |
| — | |
| No | |
| 0.28 |
| Lake | |
| — | |
| 0 / Not Applicable | |
| None | |
| Lake Michigan | |
| Public Sewer | |
| 09686787 | |
| 16364100100000 |
Nearby Schools
| NAME: | DISTRICT: | DISTANCE: | |
|---|---|---|---|
|
Grade School
Braeside Elementary School |
112 | — | |
|
Middle School
Edgewood Middle School |
112 | Not in DB | |
|
High School
Highland Park High School |
113 | Not in DB | |
Property History
| DATE: | EVENT: | PRICE: | SOURCE: |
|---|---|---|---|
| 30 May, 2018 | Sold | $825,000 | MRED MLS |
| 8 Feb, 2018 | Under contract | $875,000 | MRED MLS |
| 8 Feb, 2018 | Listed for sale | $875,000 | MRED MLS |
Room Specifics
Total Bedrooms: 4
Bedrooms Above Ground: 4
Bedrooms Below Ground: 0
Dimensions: —
Floor Type: Carpet
Dimensions: —
Floor Type: Carpet
Dimensions: —
Floor Type: Carpet
Full Bathrooms: 4
Bathroom Amenities: Whirlpool,Separate Shower,Steam Shower,Double Sink
Bathroom in Basement: 1
Rooms: Bonus Room,Recreation Room,Sitting Room,Walk In Closet
Basement Description: Finished
Other Specifics
| 1 | |
| Concrete Perimeter | |
| Asphalt | |
| Patio, Brick Paver Patio | |
| Fenced Yard,Landscaped | |
| 62X178X77X167 | |
| Full,Pull Down Stair | |
| Full | |
| Hardwood Floors | |
| Double Oven, Microwave, Dishwasher, High End Refrigerator, Disposal, Stainless Steel Appliance(s), Cooktop | |
| Not in DB | |
| Sidewalks, Street Lights, Street Paved | |
| — | |
| — | |
| Gas Log |
Tax History
| Year | Property Taxes |
|---|---|
| 2018 | $18,304 |
Contact Agent
Nearby Similar Homes
Nearby Sold Comparables
Contact Agent
Listing Provided By
@properties










