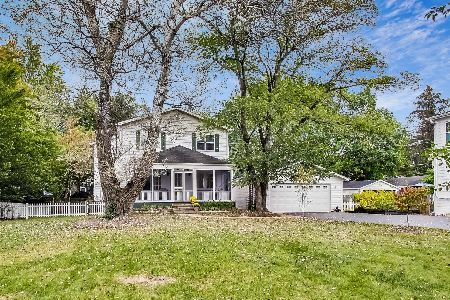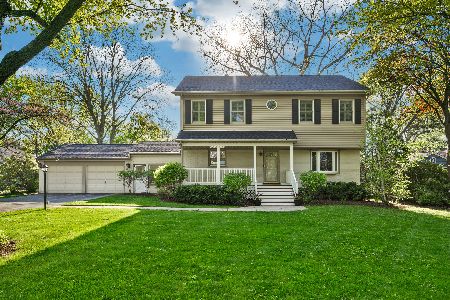585 Happ Road, Northfield, Illinois 60093
$1,300,000
|
Sold
|
|
| Status: | Closed |
| Sqft: | 5,450 |
| Cost/Sqft: | $256 |
| Beds: | 4 |
| Baths: | 7 |
| Year Built: | 2003 |
| Property Taxes: | $21,870 |
| Days On Market: | 3762 |
| Lot Size: | 0,42 |
Description
Newer construction home custom built on almost a half acre with every amenity. First floor boasts an impressive foyer with gorgeous formal rooms on either side, an amazing two-story family room which opens to the chef's kitchen, paneled library, and a four-season sun porch. Luxury master suite (with an extra room for a nursery, office or exercise room) and three stunningly decorated en suite bedrooms on the second floor. Beautifully finished lower level has recreation room with built-in bar, two bedrooms, and a full bath. Large front porch, attached 2.1-car garage, fabulous mud room, and a fantastic blue-stone patio area with a built-in grill and two laundries complete the package for the perfect home.
Property Specifics
| Single Family | |
| — | |
| Cape Cod | |
| 2003 | |
| Full | |
| — | |
| No | |
| 0.42 |
| Cook | |
| — | |
| 0 / Not Applicable | |
| None | |
| Lake Michigan | |
| Public Sewer, Sewer-Storm | |
| 09052418 | |
| 04242010050000 |
Nearby Schools
| NAME: | DISTRICT: | DISTANCE: | |
|---|---|---|---|
|
Grade School
Middlefork Primary School |
29 | — | |
|
Middle School
Sunset Ridge Elementary School |
29 | Not in DB | |
|
High School
New Trier Twp H.s. Northfield/wi |
203 | Not in DB | |
Property History
| DATE: | EVENT: | PRICE: | SOURCE: |
|---|---|---|---|
| 18 Jun, 2008 | Sold | $1,125,000 | MRED MLS |
| 9 May, 2008 | Under contract | $1,100,000 | MRED MLS |
| 30 Apr, 2008 | Listed for sale | $1,100,000 | MRED MLS |
| 8 Jun, 2016 | Sold | $1,300,000 | MRED MLS |
| 10 Mar, 2016 | Under contract | $1,395,000 | MRED MLS |
| 30 Sep, 2015 | Listed for sale | $1,395,000 | MRED MLS |
Room Specifics
Total Bedrooms: 6
Bedrooms Above Ground: 4
Bedrooms Below Ground: 2
Dimensions: —
Floor Type: Hardwood
Dimensions: —
Floor Type: Hardwood
Dimensions: —
Floor Type: Hardwood
Dimensions: —
Floor Type: —
Dimensions: —
Floor Type: —
Full Bathrooms: 7
Bathroom Amenities: Whirlpool,Separate Shower,Steam Shower,Double Sink
Bathroom in Basement: 1
Rooms: Bonus Room,Bedroom 5,Bedroom 6,Eating Area,Enclosed Porch Heated,Foyer,Library,Mud Room,Recreation Room
Basement Description: Finished
Other Specifics
| 2.1 | |
| Concrete Perimeter | |
| Asphalt | |
| Balcony, Deck, Patio, Storms/Screens | |
| Landscaped | |
| 84 X 217 | |
| Pull Down Stair,Unfinished | |
| Full | |
| Vaulted/Cathedral Ceilings, Bar-Wet, Hardwood Floors, First Floor Laundry, Second Floor Laundry | |
| Double Oven, Range, Microwave, Dishwasher, Refrigerator, Bar Fridge, Freezer, Washer, Dryer, Disposal | |
| Not in DB | |
| Sidewalks, Street Lights, Street Paved | |
| — | |
| — | |
| — |
Tax History
| Year | Property Taxes |
|---|---|
| 2008 | $23,820 |
| 2016 | $21,870 |
Contact Agent
Nearby Similar Homes
Nearby Sold Comparables
Contact Agent
Listing Provided By
@properties








