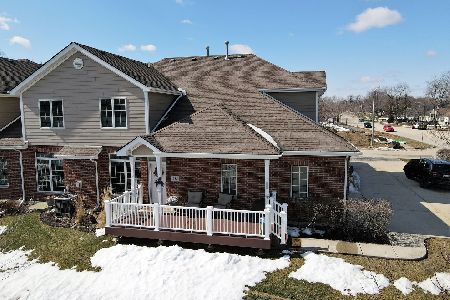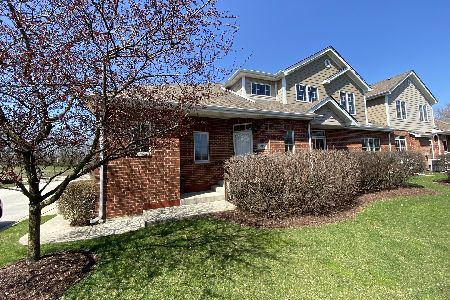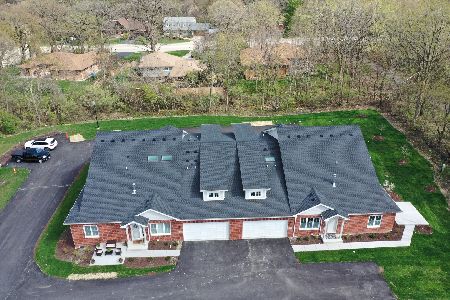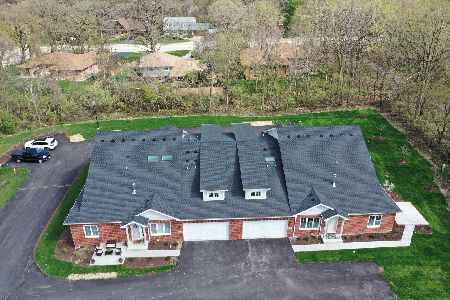585 Prairie Crossing Drive, New Lenox, Illinois 60451
$253,000
|
Sold
|
|
| Status: | Closed |
| Sqft: | 2,260 |
| Cost/Sqft: | $119 |
| Beds: | 3 |
| Baths: | 3 |
| Year Built: | 2005 |
| Property Taxes: | $6,274 |
| Days On Market: | 3192 |
| Lot Size: | 0,00 |
Description
LUXURIOUS, waterfront, builder-owned townhome is ready for its first owner! Excellent location backs to Old Plank Trail, walk to Village Commons and Metra, and short 5- to 7-minute drive to schools. Vaulted ceilings on both levels create a bright & open feel. Master suite with walk-in closet, Jacuzzi tub and double sinks. Bedroom 2 also w/ Walk-In closet. Upgrades include hardwood floors; w/ beautiful inlay border for dining room, white trim & doors, fireplace, and waterfront lot. Open main-level layout includes formal dining room, huge kitchen with island/breakfast bar, granite counters, pantry hutch, tons of cabinets, and 1st floor laundry room. Basement has 9' ceilings and could easily be finished for additional space. Any requests for other modifications or improvements? Write them in!
Property Specifics
| Condos/Townhomes | |
| 2 | |
| — | |
| 2005 | |
| Full | |
| — | |
| Yes | |
| — |
| Will | |
| Prairie Crossing Estates | |
| 140 / Monthly | |
| Insurance,Exterior Maintenance,Lawn Care,Snow Removal,Lake Rights | |
| Lake Michigan,Public | |
| Public Sewer, Sewer-Storm | |
| 09572053 | |
| 1508211100130000 |
Nearby Schools
| NAME: | DISTRICT: | DISTANCE: | |
|---|---|---|---|
|
Grade School
Bentley Elementary School |
122 | — | |
|
Middle School
Alex M Martino Junior High Schoo |
122 | Not in DB | |
|
High School
Lincoln-way Central High School |
210 | Not in DB | |
Property History
| DATE: | EVENT: | PRICE: | SOURCE: |
|---|---|---|---|
| 16 Jan, 2018 | Sold | $253,000 | MRED MLS |
| 16 Dec, 2017 | Under contract | $268,500 | MRED MLS |
| — | Last price change | $270,000 | MRED MLS |
| 22 Mar, 2017 | Listed for sale | $280,000 | MRED MLS |
| 3 May, 2021 | Sold | $319,900 | MRED MLS |
| 29 Mar, 2021 | Under contract | $319,900 | MRED MLS |
| 1 Mar, 2021 | Listed for sale | $319,900 | MRED MLS |
Room Specifics
Total Bedrooms: 3
Bedrooms Above Ground: 3
Bedrooms Below Ground: 0
Dimensions: —
Floor Type: Carpet
Dimensions: —
Floor Type: Carpet
Full Bathrooms: 3
Bathroom Amenities: Whirlpool,Separate Shower,Double Sink
Bathroom in Basement: 0
Rooms: Foyer,Walk In Closet
Basement Description: Unfinished
Other Specifics
| 2.5 | |
| Concrete Perimeter | |
| Concrete | |
| Patio, Porch | |
| Landscaped,Water View | |
| 24X60 | |
| — | |
| Full | |
| Vaulted/Cathedral Ceilings, Hardwood Floors, First Floor Laundry, Laundry Hook-Up in Unit | |
| Range, Microwave, Dishwasher, Refrigerator, Stainless Steel Appliance(s) | |
| Not in DB | |
| — | |
| — | |
| Bike Room/Bike Trails | |
| Attached Fireplace Doors/Screen, Electric, Gas Log, Gas Starter |
Tax History
| Year | Property Taxes |
|---|---|
| 2018 | $6,274 |
| 2021 | $7,016 |
Contact Agent
Nearby Similar Homes
Nearby Sold Comparables
Contact Agent
Listing Provided By
RE/MAX Professionals Select








