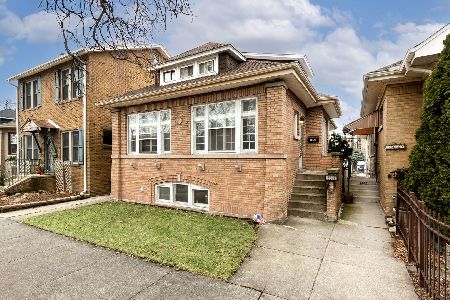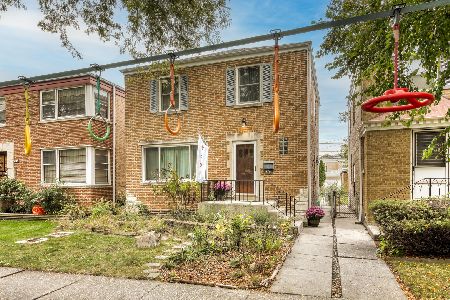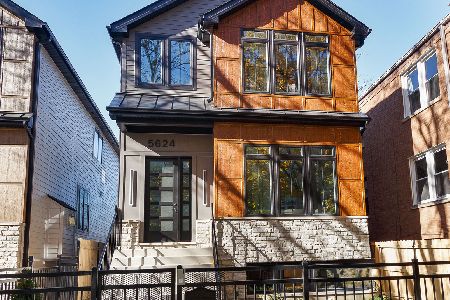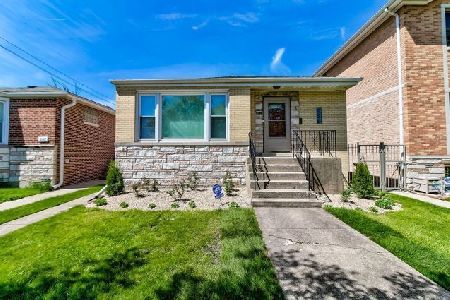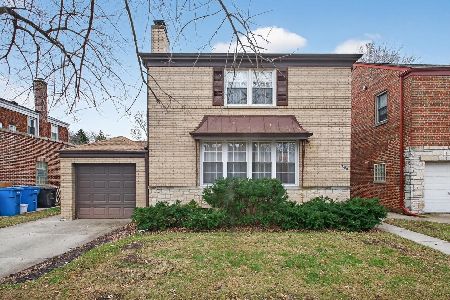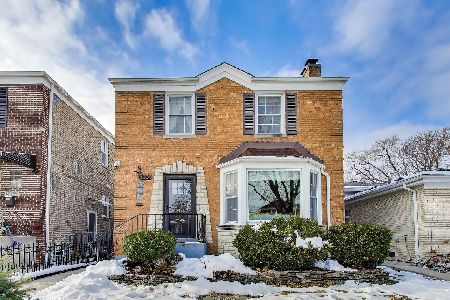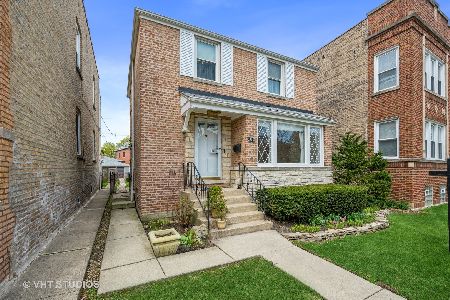5851 Whipple Street, West Ridge, Chicago, Illinois 60659
$548,000
|
Sold
|
|
| Status: | Closed |
| Sqft: | 2,000 |
| Cost/Sqft: | $275 |
| Beds: | 5 |
| Baths: | 5 |
| Year Built: | 1934 |
| Property Taxes: | $6,517 |
| Days On Market: | 1963 |
| Lot Size: | 0,09 |
Description
Highly desired pocket of Peterson Park with easy access to Legion Park, bike trails, community garden and the expressway! Fully renovated eat-in kitchen with quartz counters and white shaker cabinets in 2020. Numerous updates and fresh paint throughout. This 4+1 bedroom, 4.5 bathroom bungalow on 30ft lot has a fully finished walk-out basement featuring a full in-law apartment with kitchen, full bathroom, living/dining room, simply add a door to enclose a large (5th) bedroom. Use additional basement room as a recreation room or 6th bedroom! Two bedrooms on main level and main- and second bedroom on 2nd level, each with their own full ensuite bathroom. Back yard has a party door and plenty of space to entertain. A sprinkle of old world charm, decorative fireplace and you've got yourself a stunner in Peterson Woods, the biggest kept secret in Chicago. Tear off roof 2012. Basement can be rented out as a 1 or 2 bedroom apartment, accommodate the family for an extended stay, or use as an office, play area, exercise space or other - the options are endless! Excellent balance of the old-world charm and all the modern updates a classic Chicago Bungalow needs to kitchen, bathrooms and A/C! The sheer size is a must see, over 3300 of finished living space!
Property Specifics
| Single Family | |
| — | |
| Bungalow | |
| 1934 | |
| Full | |
| — | |
| No | |
| 0.09 |
| Cook | |
| Peterson Woods | |
| 0 / Not Applicable | |
| None | |
| Lake Michigan | |
| Public Sewer | |
| 10819440 | |
| 13013110150000 |
Property History
| DATE: | EVENT: | PRICE: | SOURCE: |
|---|---|---|---|
| 2 Nov, 2020 | Sold | $548,000 | MRED MLS |
| 23 Sep, 2020 | Under contract | $550,000 | MRED MLS |
| 11 Sep, 2020 | Listed for sale | $550,000 | MRED MLS |
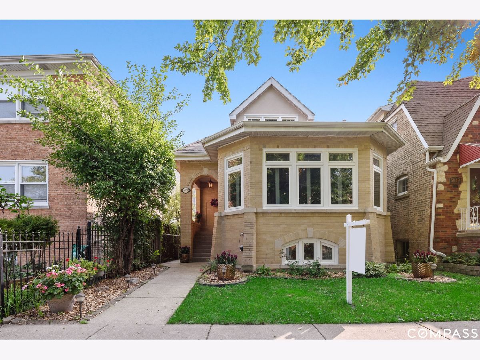
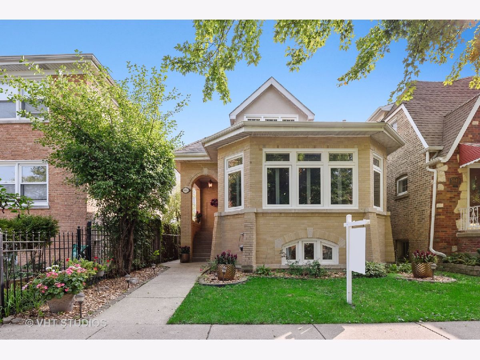
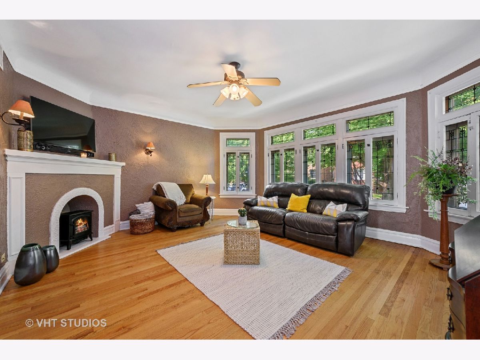
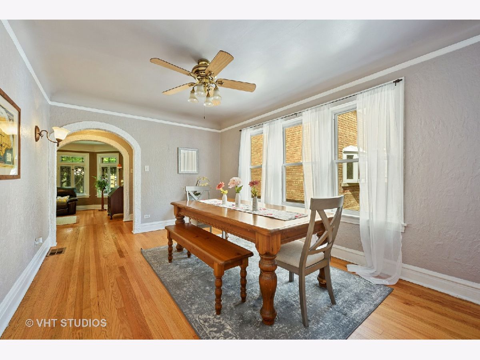
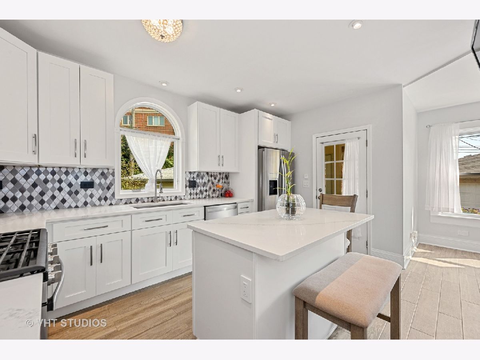
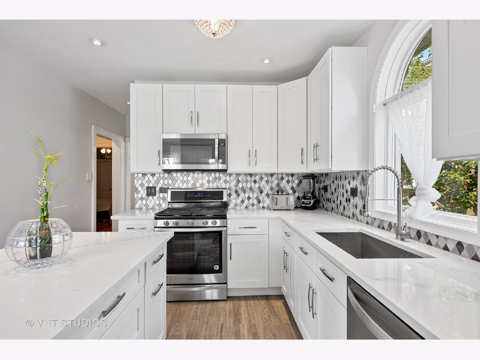
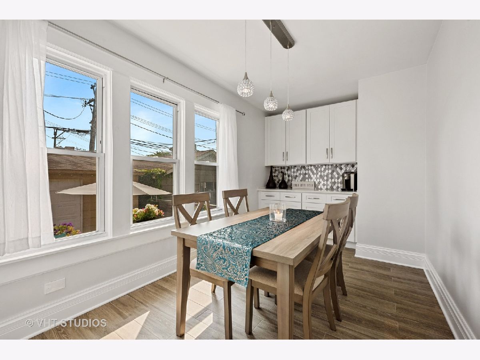
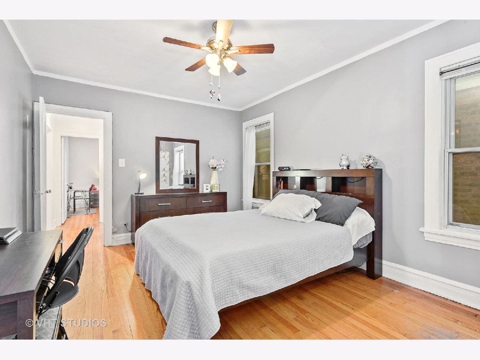
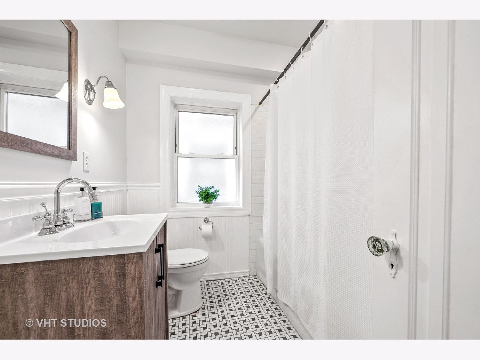
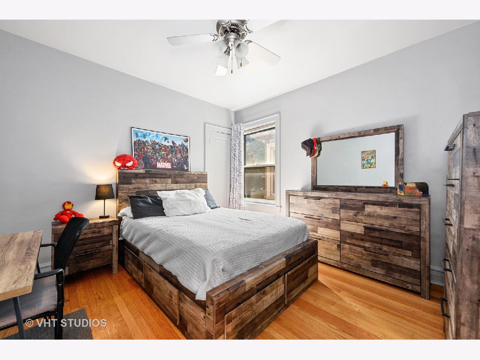
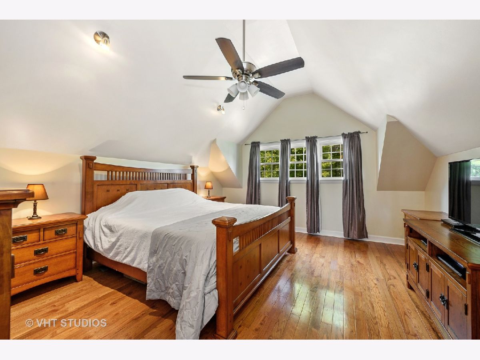
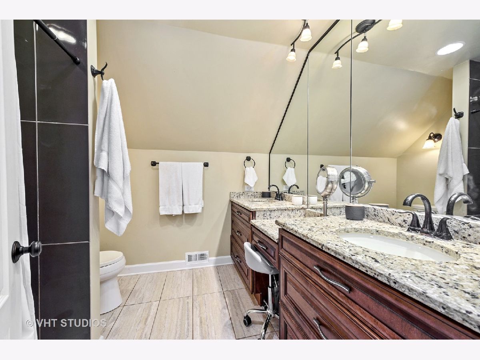
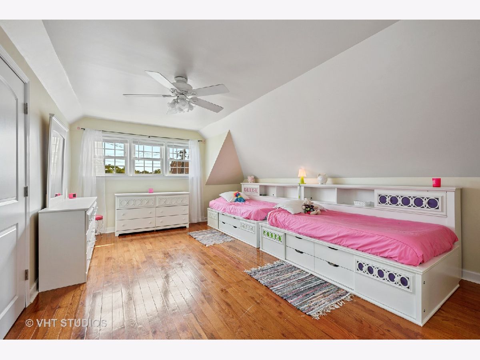
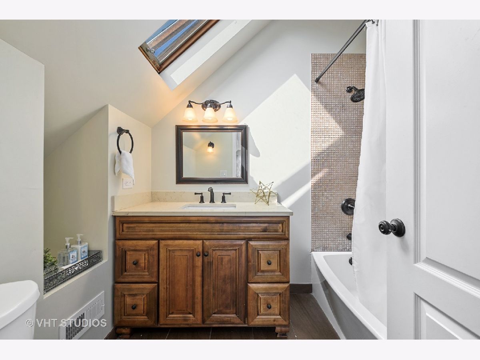
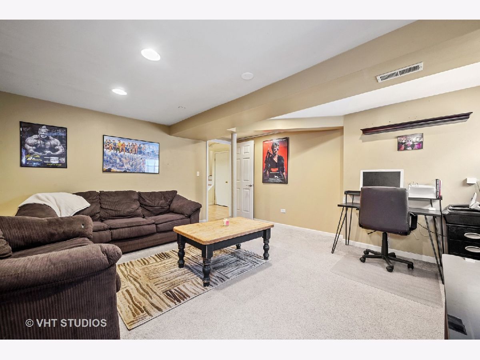
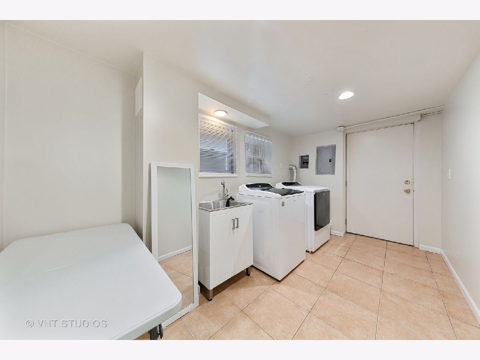
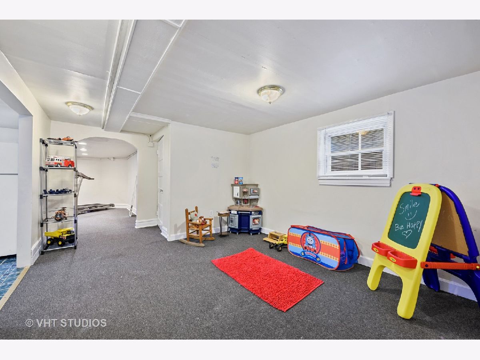
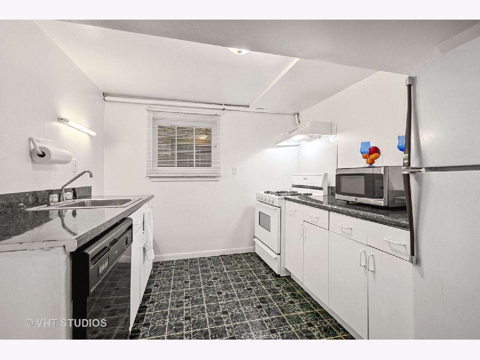
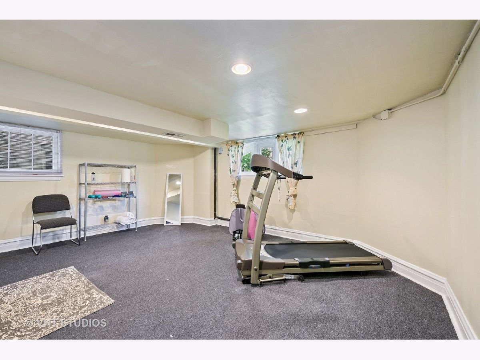
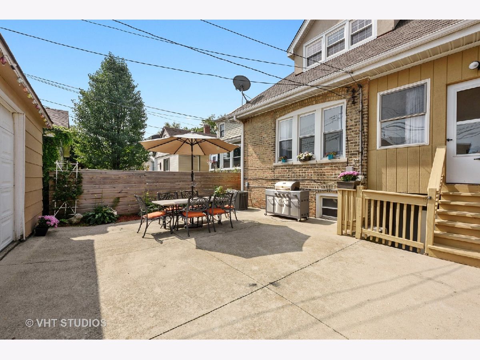
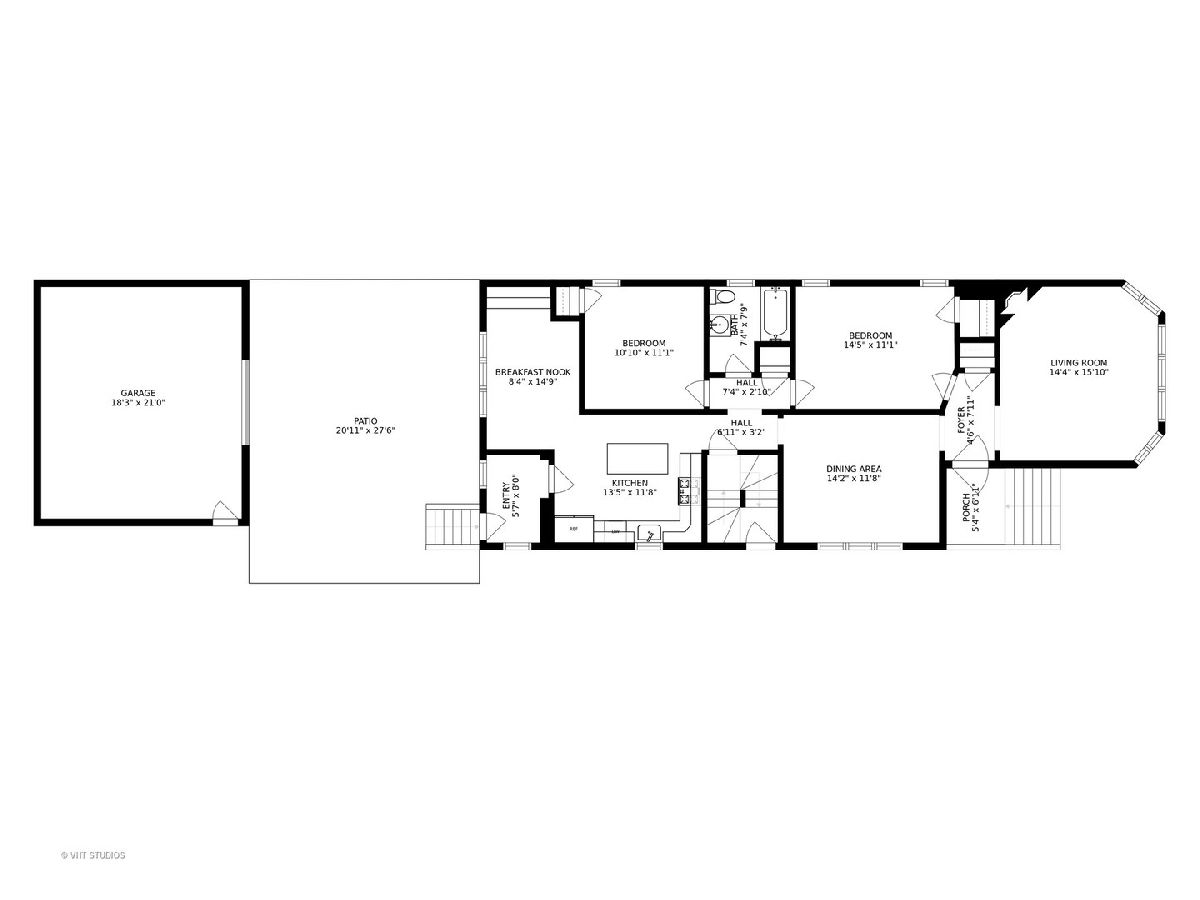
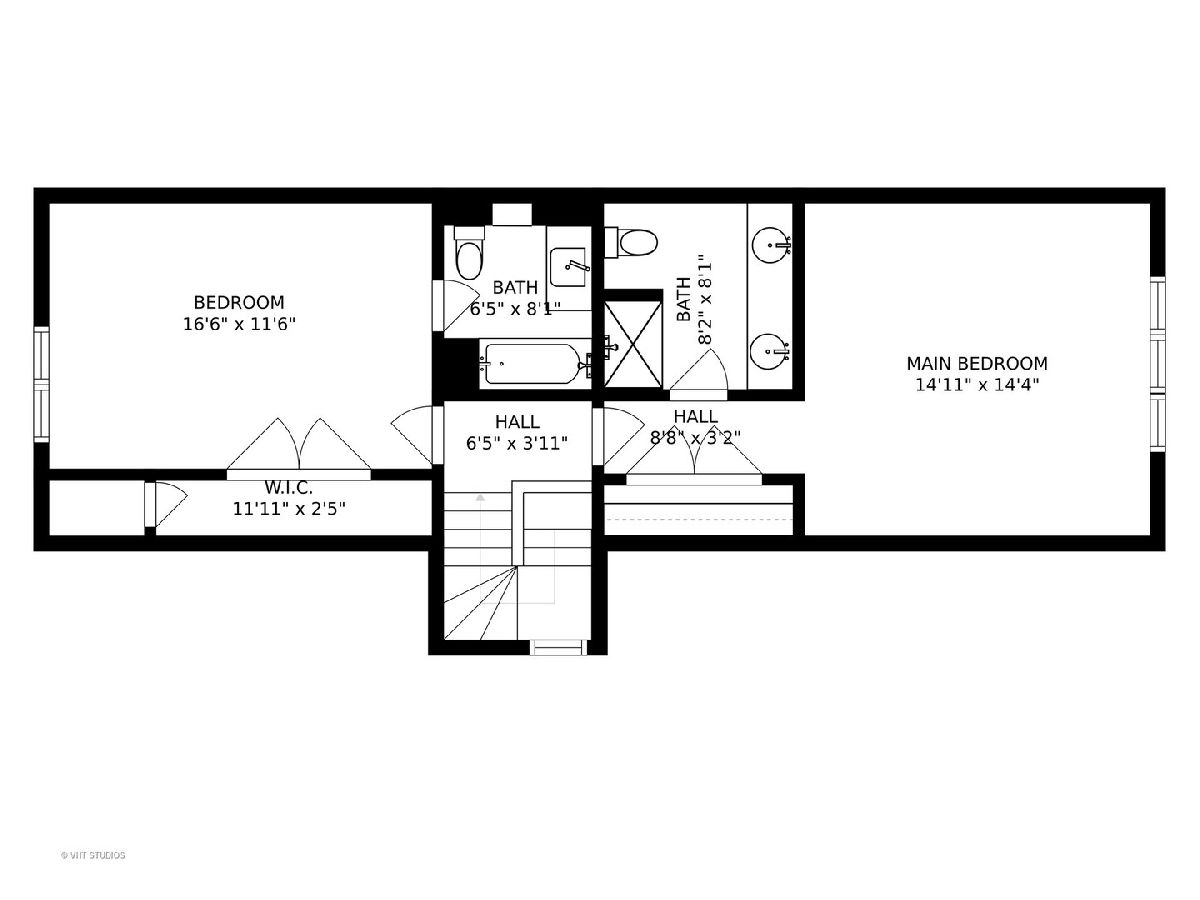
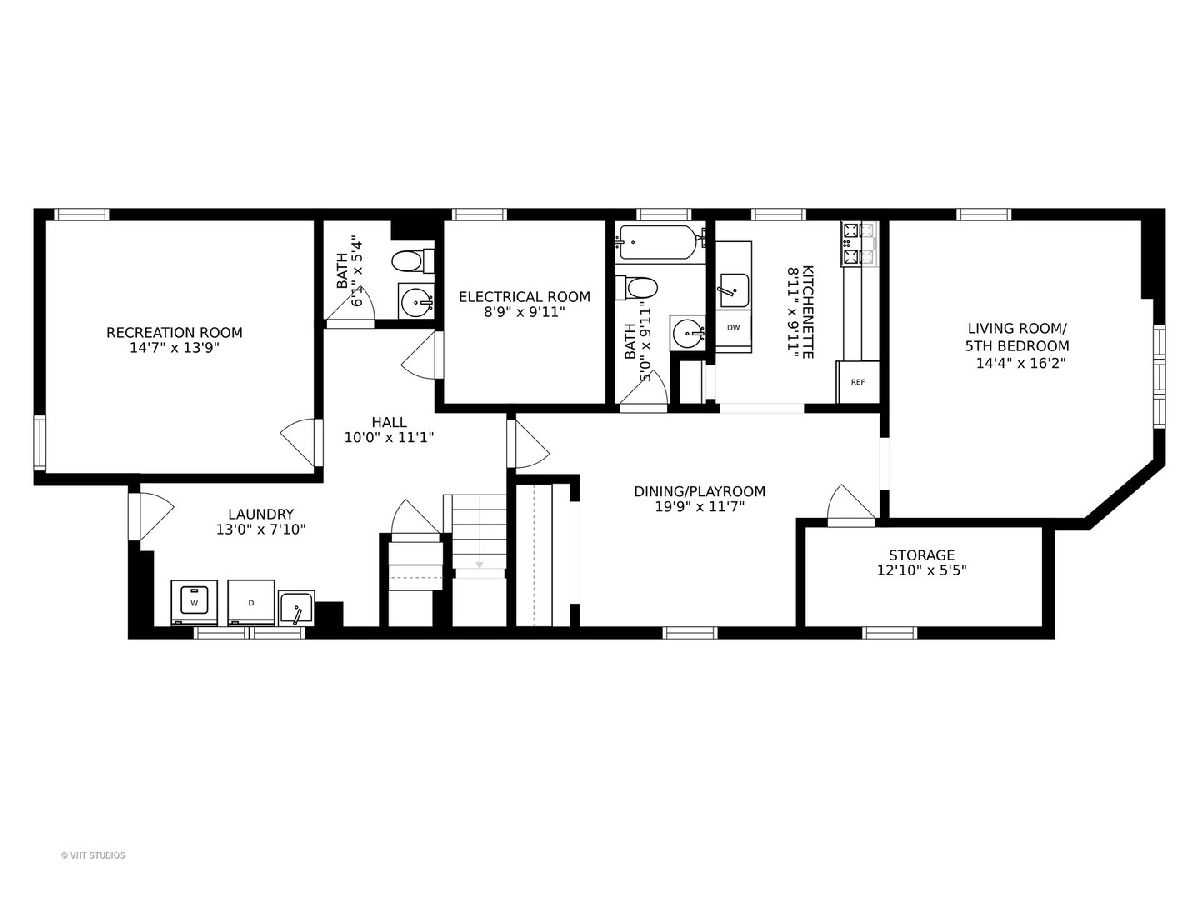
Room Specifics
Total Bedrooms: 5
Bedrooms Above Ground: 5
Bedrooms Below Ground: 0
Dimensions: —
Floor Type: Hardwood
Dimensions: —
Floor Type: Hardwood
Dimensions: —
Floor Type: Hardwood
Dimensions: —
Floor Type: —
Full Bathrooms: 5
Bathroom Amenities: —
Bathroom in Basement: 1
Rooms: Kitchen,Bedroom 5,Bonus Room,Storage,Utility Room-Lower Level
Basement Description: Finished,Exterior Access,Rec/Family Area
Other Specifics
| 2 | |
| Concrete Perimeter | |
| Off Alley | |
| Stamped Concrete Patio, Storms/Screens | |
| Fenced Yard | |
| 30X125 | |
| — | |
| Full | |
| Vaulted/Cathedral Ceilings, Hardwood Floors, First Floor Bedroom, In-Law Arrangement, First Floor Full Bath | |
| Range, Microwave, Dishwasher, Refrigerator, Washer, Dryer, Stainless Steel Appliance(s) | |
| Not in DB | |
| Park, Lake, Curbs, Sidewalks, Street Lights, Street Paved | |
| — | |
| — | |
| Decorative |
Tax History
| Year | Property Taxes |
|---|---|
| 2020 | $6,517 |
Contact Agent
Nearby Similar Homes
Nearby Sold Comparables
Contact Agent
Listing Provided By
Compass

