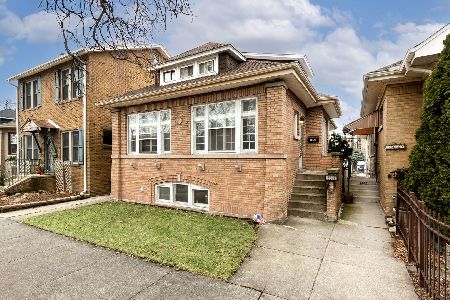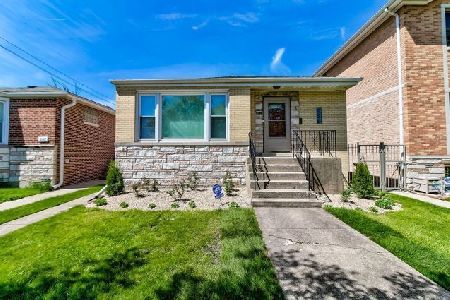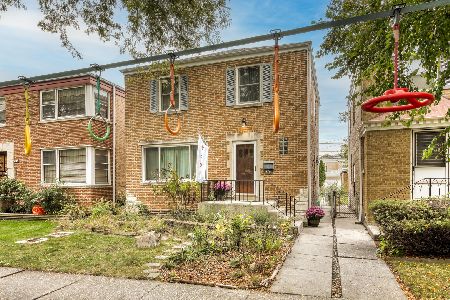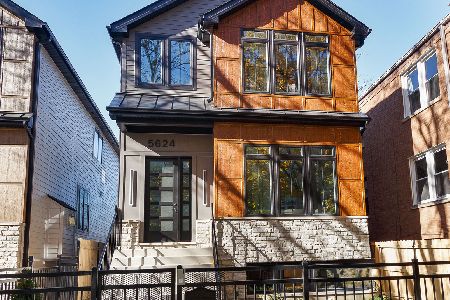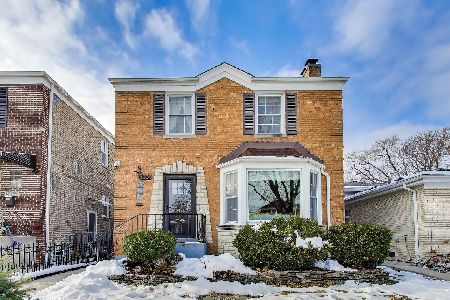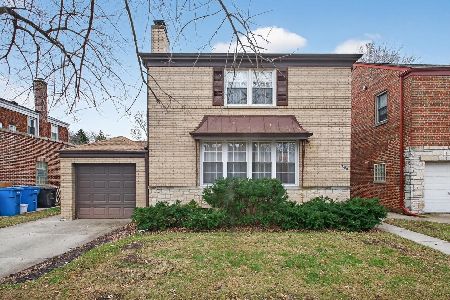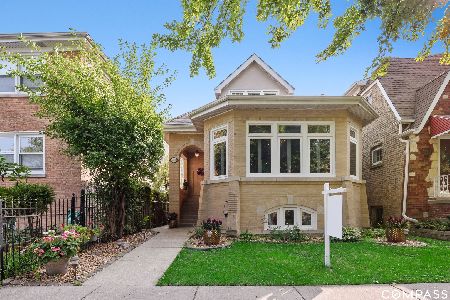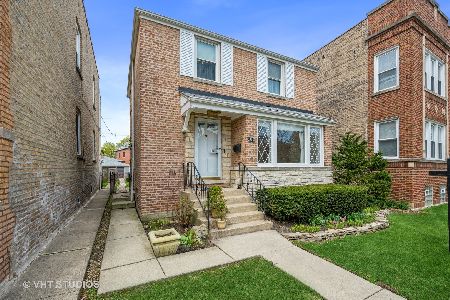3036 Thorndale Avenue, West Ridge, Chicago, Illinois 60659
$330,000
|
Sold
|
|
| Status: | Closed |
| Sqft: | 1,725 |
| Cost/Sqft: | $191 |
| Beds: | 3 |
| Baths: | 2 |
| Year Built: | 1938 |
| Property Taxes: | $5,185 |
| Days On Market: | 2257 |
| Lot Size: | 0,10 |
Description
Peterson Woods! Custom Built Charming Cape Cod on Sunny Southeast Corner 68' of frontage. Formal Foyer Opens to Gracious, Sunny, Living Room, with Decorative Fireplace. Dining Room Overlooking Side Yard. Bright Kitchen with SS Appliances, Breakfast Bar Opens to Sunroom/Family Room with Eat In Area and Skylights. Four Steps to Two Good Size Corner Bedrooms. Beautiful All Granite Bathroom with Soaking Tub.Upstairs Offers Warm, Inviting Private Bedroom. Great Walk Up Attic Storage. Pristine Basement Bath w/Updated Tiling. Hardwood Floors Throughout, All Thermo Windows, New Roof on House and Garage 2016. Fabulous 600 Sq. Ft. Outdoor Patio/Deck. Steps to Legion Park, Adjacent to Chicago River with Running, and Bike paths, playgrounds, basketball court, fountain. List of Updates and Improvements Upon Request. Please See Floor Plans! Great Place to Come Home to! "As Is"
Property Specifics
| Single Family | |
| — | |
| Cape Cod | |
| 1938 | |
| Full,Walkout | |
| DETACHED | |
| No | |
| 0.1 |
| Cook | |
| Peterson Woods | |
| — / Not Applicable | |
| None | |
| Lake Michigan | |
| Public Sewer | |
| 10579670 | |
| 13013030310000 |
Nearby Schools
| NAME: | DISTRICT: | DISTANCE: | |
|---|---|---|---|
|
Grade School
Jamieson Elementary School |
299 | — | |
|
Middle School
Jamieson Elementary School |
299 | Not in DB | |
|
High School
Mather High School |
299 | Not in DB | |
Property History
| DATE: | EVENT: | PRICE: | SOURCE: |
|---|---|---|---|
| 6 Jan, 2020 | Sold | $330,000 | MRED MLS |
| 29 Nov, 2019 | Under contract | $329,000 | MRED MLS |
| 22 Nov, 2019 | Listed for sale | $329,000 | MRED MLS |
Room Specifics
Total Bedrooms: 3
Bedrooms Above Ground: 3
Bedrooms Below Ground: 0
Dimensions: —
Floor Type: Hardwood
Dimensions: —
Floor Type: Vinyl
Full Bathrooms: 2
Bathroom Amenities: Soaking Tub
Bathroom in Basement: 1
Rooms: Attic,Recreation Room,Deck
Basement Description: Partially Finished,Exterior Access
Other Specifics
| 2 | |
| Concrete Perimeter | |
| — | |
| Deck, Patio, Storms/Screens | |
| Corner Lot,Fenced Yard | |
| 68X30X89X86 | |
| Interior Stair,Unfinished | |
| None | |
| Skylight(s), Hardwood Floors, First Floor Full Bath | |
| Range, Dishwasher, Refrigerator, Washer, Dryer, Stainless Steel Appliance(s) | |
| Not in DB | |
| Sidewalks, Street Lights, Street Paved | |
| — | |
| — | |
| Decorative |
Tax History
| Year | Property Taxes |
|---|---|
| 2020 | $5,185 |
Contact Agent
Nearby Similar Homes
Nearby Sold Comparables
Contact Agent
Listing Provided By
Baird & Warner

