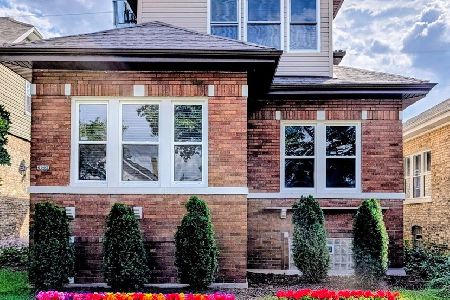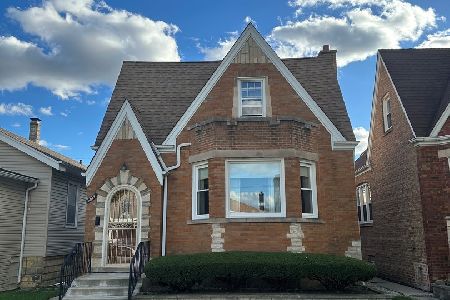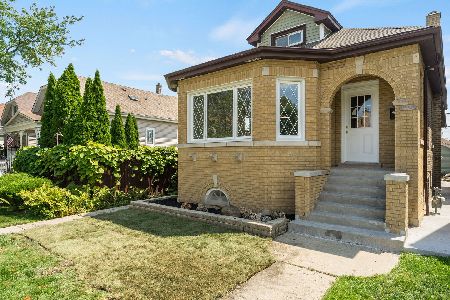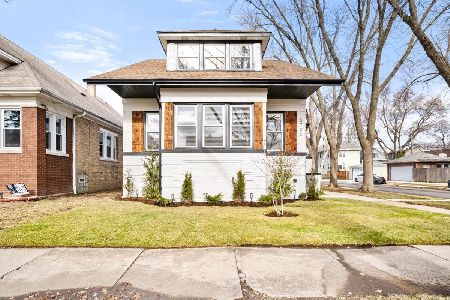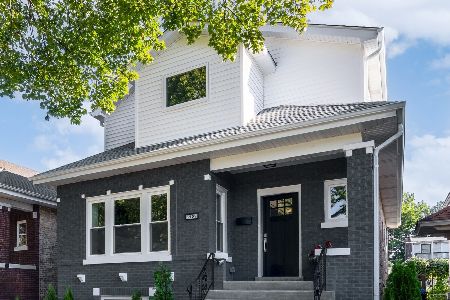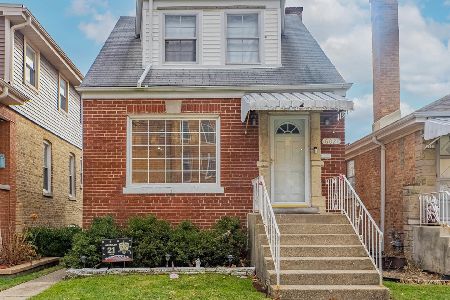5853 Waveland Avenue, Portage Park, Chicago, Illinois 60634
$474,900
|
Sold
|
|
| Status: | Closed |
| Sqft: | 2,800 |
| Cost/Sqft: | $170 |
| Beds: | 4 |
| Baths: | 4 |
| Year Built: | 1921 |
| Property Taxes: | $3,192 |
| Days On Market: | 2968 |
| Lot Size: | 0,09 |
Description
Just completed! Exquisite 5 Bd/4 Bth full gut renovation + New rear & 2nd level additions. Modern, traditional & hip converge, keen attention to architectural & design detail. Designer finishes, natural light throughout, tons of windows! Chef's kitchen w/ quartz countertops & island, SS appls, under cabinet light, opening to family room w/ electric fireplace & all season Sunroom! Mahogany stain Hdwd flrs, 2nd fl laundry rm. Radiant heat bathroom floors. 2nd level has 3 bedrooms/2 baths which include Lavish master suite, 2 skylight spa bath, Grohe fixtures, quartz top vanity, rainhead shower. Generous Recreation room on lower level, utility/work rm (W/D hookup), 5th bedroom, full bath. Ring Video front doorbell and rear Video Floodlight. New water service, dual zone high efficiency Smart HVAC, Cat5 wire, 200 amps, 2.5 Car Garage, expansive yard & storage under rear of house. Builder and Home Warranties. Price vastly reduced to sell!
Property Specifics
| Single Family | |
| — | |
| — | |
| 1921 | |
| Full,English | |
| — | |
| No | |
| 0.09 |
| Cook | |
| — | |
| 0 / Not Applicable | |
| None | |
| Lake Michigan | |
| Public Sewer | |
| 09811184 | |
| 13202250030000 |
Property History
| DATE: | EVENT: | PRICE: | SOURCE: |
|---|---|---|---|
| 1 Nov, 2016 | Sold | $200,000 | MRED MLS |
| 7 Oct, 2016 | Under contract | $210,000 | MRED MLS |
| 24 Aug, 2016 | Listed for sale | $210,000 | MRED MLS |
| 4 May, 2018 | Sold | $474,900 | MRED MLS |
| 4 Apr, 2018 | Under contract | $474,900 | MRED MLS |
| — | Last price change | $480,000 | MRED MLS |
| 3 Dec, 2017 | Listed for sale | $575,000 | MRED MLS |
Room Specifics
Total Bedrooms: 5
Bedrooms Above Ground: 4
Bedrooms Below Ground: 1
Dimensions: —
Floor Type: Carpet
Dimensions: —
Floor Type: Carpet
Dimensions: —
Floor Type: Hardwood
Dimensions: —
Floor Type: —
Full Bathrooms: 4
Bathroom Amenities: Separate Shower,Double Sink,Soaking Tub
Bathroom in Basement: 1
Rooms: Walk In Closet,Bedroom 5,Recreation Room,Foyer,Heated Sun Room,Utility Room-Lower Level,Storage
Basement Description: Finished
Other Specifics
| 2.5 | |
| Concrete Perimeter | |
| Off Alley | |
| Porch, Storms/Screens | |
| — | |
| 30 X 125 | |
| — | |
| Full | |
| Skylight(s), Hardwood Floors, Heated Floors, First Floor Bedroom, Second Floor Laundry, First Floor Full Bath | |
| Range, Microwave, Dishwasher, High End Refrigerator, Freezer, Disposal, Stainless Steel Appliance(s), Range Hood | |
| Not in DB | |
| Sidewalks, Street Lights, Street Paved | |
| — | |
| — | |
| Electric |
Tax History
| Year | Property Taxes |
|---|---|
| 2016 | $2,897 |
| 2018 | $3,192 |
Contact Agent
Nearby Similar Homes
Nearby Sold Comparables
Contact Agent
Listing Provided By
Michelle DeWoskin Properties LLC

