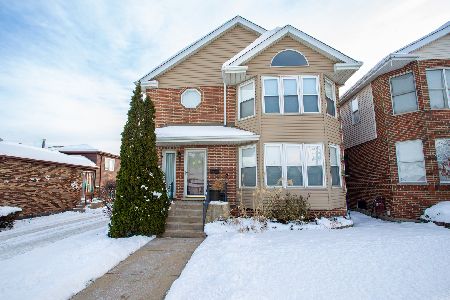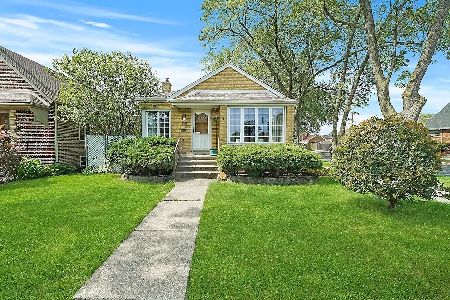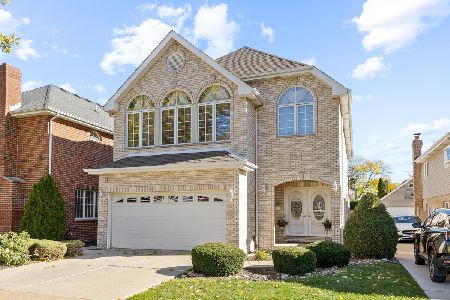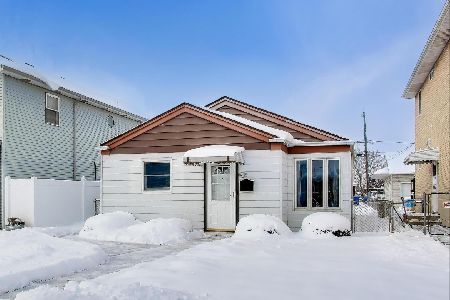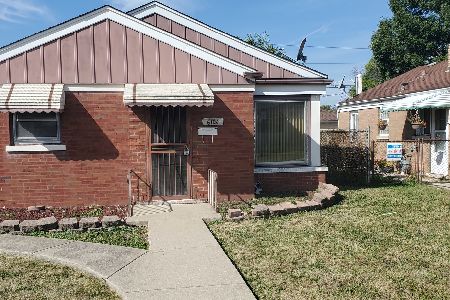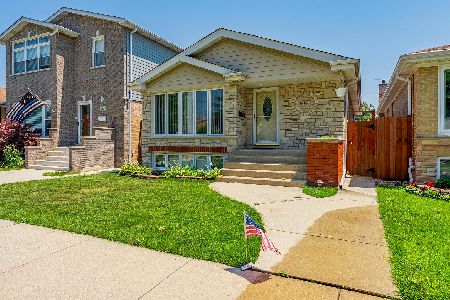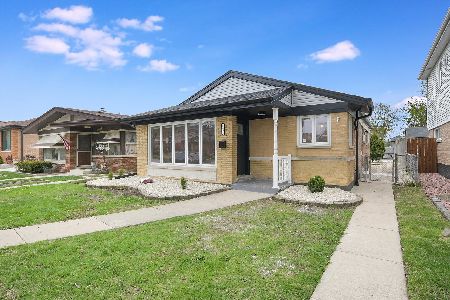5855 Neenah Avenue, Garfield Ridge, Chicago, Illinois 60638
$350,000
|
Sold
|
|
| Status: | Closed |
| Sqft: | 2,160 |
| Cost/Sqft: | $161 |
| Beds: | 4 |
| Baths: | 3 |
| Year Built: | 1950 |
| Property Taxes: | $5,433 |
| Days On Market: | 1774 |
| Lot Size: | 0,11 |
Description
Impeccably maintained home in desirable Garfield Ridge. Second floor features an extra large, primary en suite and two other very large bedrooms with large closets and updated laundry/half bathroom with custom shelving. Main level features a full bath and a flex space with patio doors to covered patio and hot tub. This flex space can be used anyway you'd like; family room, home office, dining room or 4th bedroom. You choose! Newly shingled oversize garage has a gas line for a heater and 220 service. Newer interior door hardware, electrical outlets and switches, and plumbing hardware add to the freshness of this clean, move in ready home. Other features include a deck off primary suite and a charming exterior main floor bistro area with Bluetooth music capable lights. Carport with alley gated access alongside of garage for extra vehicle storage. Outdoor shed is fully framed on a concrete pad that can be readily wired for work shop space. Many other features so hurry and see; this home is a gem!
Property Specifics
| Single Family | |
| — | |
| — | |
| 1950 | |
| None | |
| — | |
| No | |
| 0.11 |
| Cook | |
| — | |
| — / Not Applicable | |
| None | |
| Lake Michigan | |
| Public Sewer | |
| 11018932 | |
| 19182290510000 |
Property History
| DATE: | EVENT: | PRICE: | SOURCE: |
|---|---|---|---|
| 30 Jun, 2016 | Sold | $266,000 | MRED MLS |
| 16 May, 2016 | Under contract | $274,900 | MRED MLS |
| 27 Jan, 2016 | Listed for sale | $274,900 | MRED MLS |
| 16 Apr, 2021 | Sold | $350,000 | MRED MLS |
| 16 Mar, 2021 | Under contract | $347,500 | MRED MLS |
| 12 Mar, 2021 | Listed for sale | $347,500 | MRED MLS |
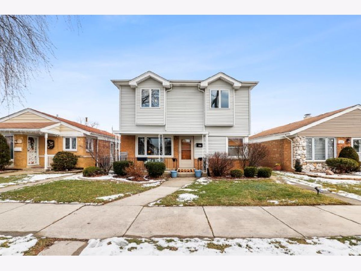
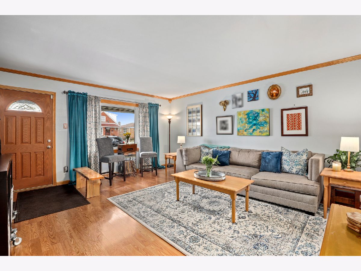
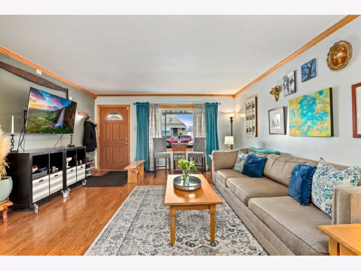
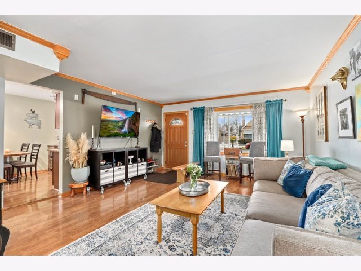
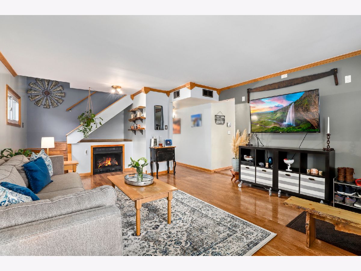
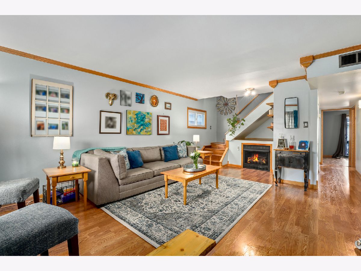
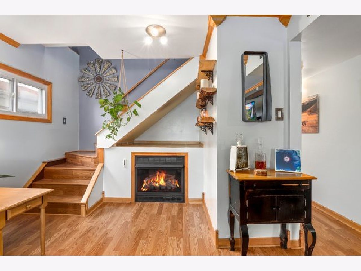
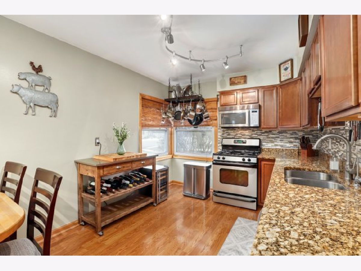
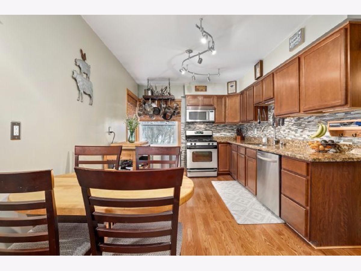
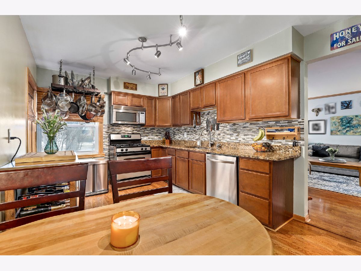
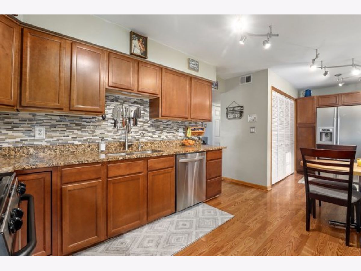
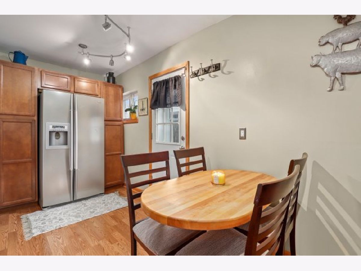
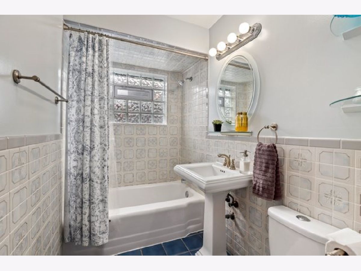
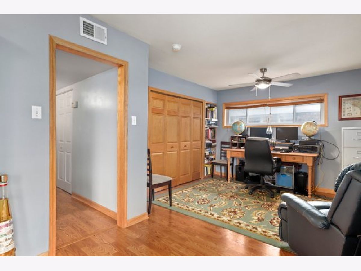
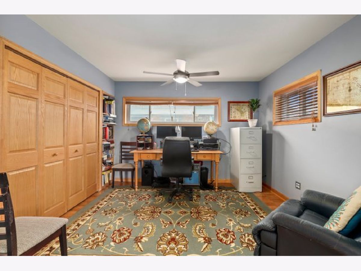
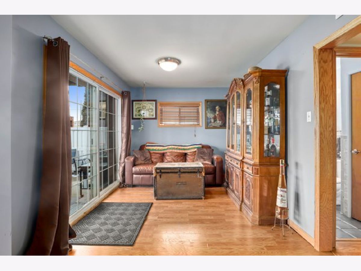
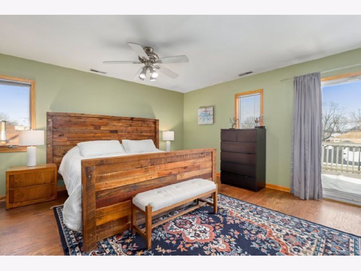
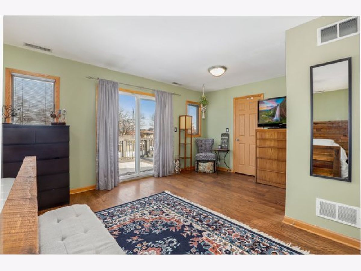
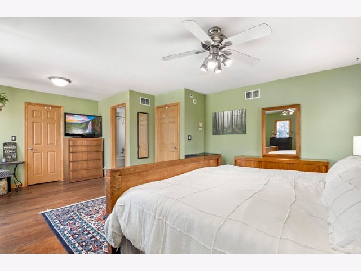
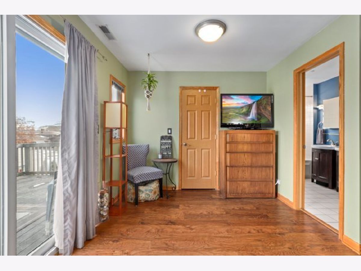
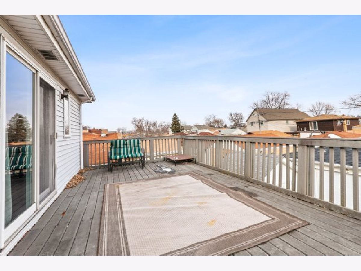
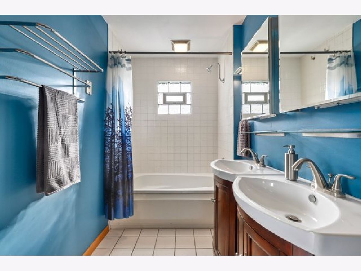
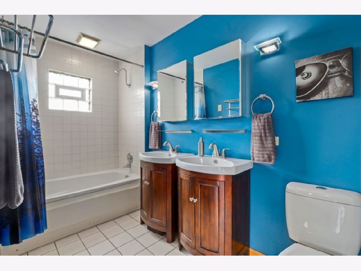
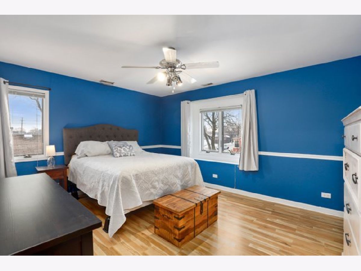
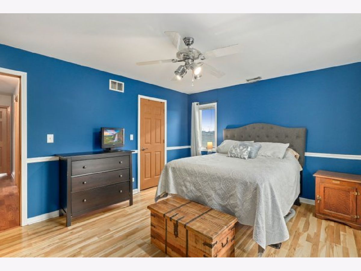
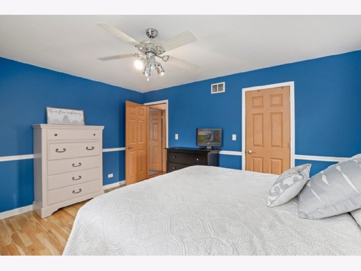
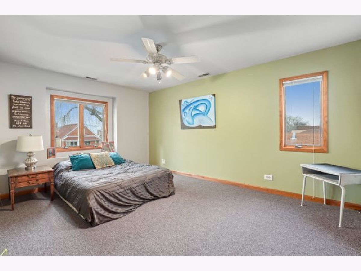
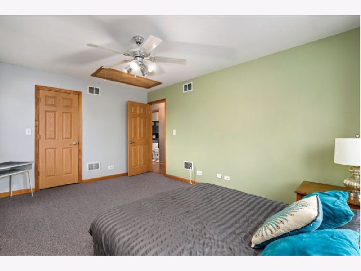
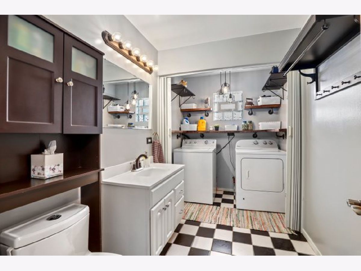
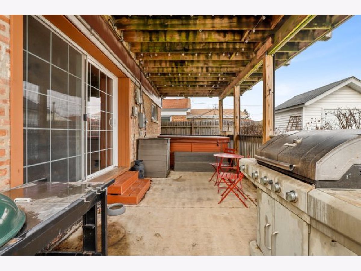
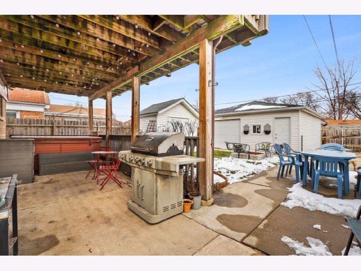
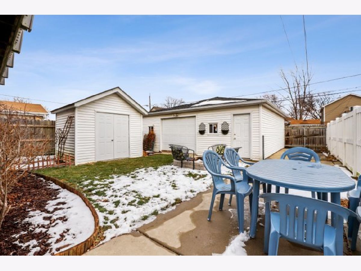
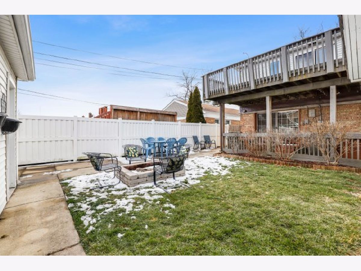
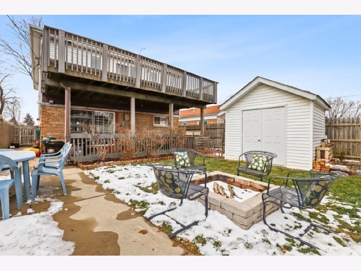
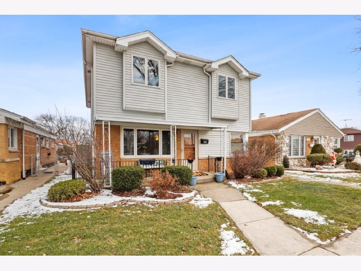
Room Specifics
Total Bedrooms: 4
Bedrooms Above Ground: 4
Bedrooms Below Ground: 0
Dimensions: —
Floor Type: Wood Laminate
Dimensions: —
Floor Type: Carpet
Dimensions: —
Floor Type: Wood Laminate
Full Bathrooms: 3
Bathroom Amenities: Whirlpool,Double Sink
Bathroom in Basement: 0
Rooms: Walk In Closet
Basement Description: Crawl
Other Specifics
| 2.5 | |
| — | |
| — | |
| Deck, Patio, Porch, Hot Tub, Storms/Screens, Fire Pit | |
| — | |
| 37 X 126 | |
| Pull Down Stair,Unfinished | |
| Full | |
| Hot Tub, Wood Laminate Floors, First Floor Bedroom, Second Floor Laundry, First Floor Full Bath | |
| Range, Microwave, Dishwasher, Refrigerator, Freezer, Washer, Dryer | |
| Not in DB | |
| Park, Tennis Court(s), Curbs, Sidewalks, Street Lights, Street Paved | |
| — | |
| — | |
| Gas Log, Gas Starter |
Tax History
| Year | Property Taxes |
|---|---|
| 2016 | $3,979 |
| 2021 | $5,433 |
Contact Agent
Nearby Similar Homes
Nearby Sold Comparables
Contact Agent
Listing Provided By
Redfin Corporation

