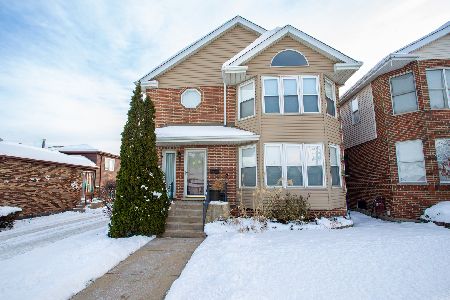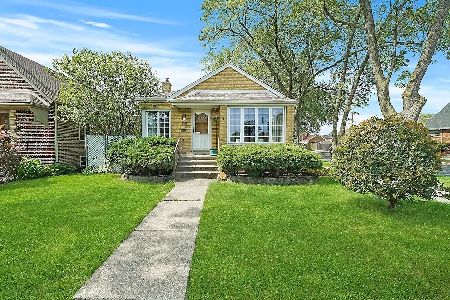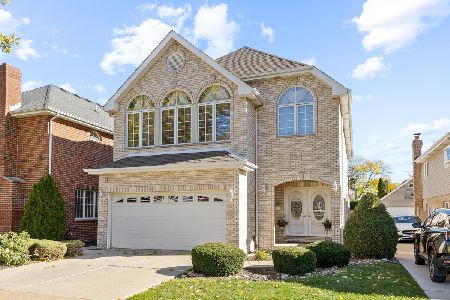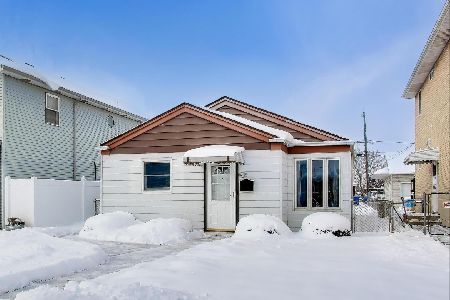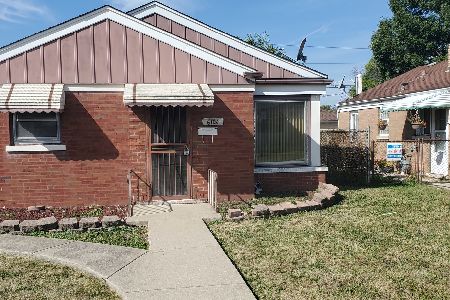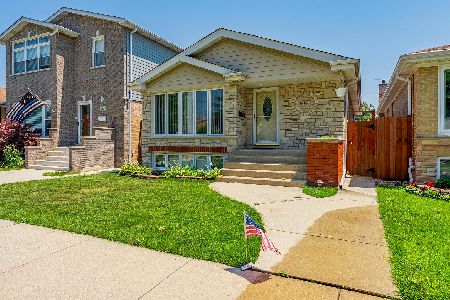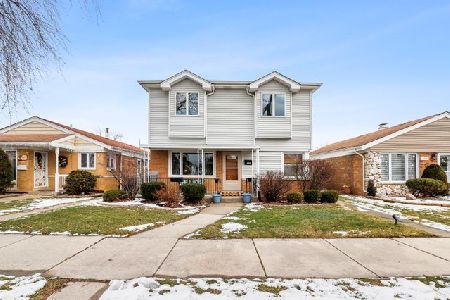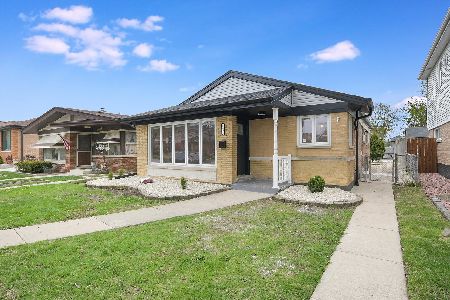5855 Neenah Avenue, Garfield Ridge, Chicago, Illinois 60638
$266,000
|
Sold
|
|
| Status: | Closed |
| Sqft: | 2,160 |
| Cost/Sqft: | $127 |
| Beds: | 4 |
| Baths: | 3 |
| Year Built: | — |
| Property Taxes: | $3,979 |
| Days On Market: | 3645 |
| Lot Size: | 0,10 |
Description
Beautiful move in ready home in the heart of Garfield Ridge. 4 Huge bedrooms and 2.5 baths. Main Floor and 2nd floor Master Suites. Newly remodelled eat in kitchen with granite countertops, and stainless steel appliances. Gas fireplace in living room. Main floor master suite has built in oak book cases and 6 panel oak doors, and an 8' sliding door that leads to a 26' x 10' patio. 2nd floor master suite with en suite jaccuzi bath, walk in closet and sliding doors that lead out to a 26' x 12' Trex deck. The other 2 upper level bedrooms also have walk in closets. Full bathroom on 1st level, master suite and half bath on 2nd level. Also has 2nd floor laundry. Oversized insulated and dry walled garage with huge 16' wide x 7' tall door. Can also use the side of the garage as a carport. 10 x 10' shed with concrete floor. Incredible location, close to everything!
Property Specifics
| Single Family | |
| — | |
| Traditional | |
| — | |
| None | |
| — | |
| No | |
| 0.1 |
| Cook | |
| — | |
| 0 / Not Applicable | |
| None | |
| Public | |
| Public Sewer | |
| 09124902 | |
| 19182290510000 |
Property History
| DATE: | EVENT: | PRICE: | SOURCE: |
|---|---|---|---|
| 30 Jun, 2016 | Sold | $266,000 | MRED MLS |
| 16 May, 2016 | Under contract | $274,900 | MRED MLS |
| 27 Jan, 2016 | Listed for sale | $274,900 | MRED MLS |
| 16 Apr, 2021 | Sold | $350,000 | MRED MLS |
| 16 Mar, 2021 | Under contract | $347,500 | MRED MLS |
| 12 Mar, 2021 | Listed for sale | $347,500 | MRED MLS |
Room Specifics
Total Bedrooms: 4
Bedrooms Above Ground: 4
Bedrooms Below Ground: 0
Dimensions: —
Floor Type: Wood Laminate
Dimensions: —
Floor Type: Wood Laminate
Dimensions: —
Floor Type: Carpet
Full Bathrooms: 3
Bathroom Amenities: Whirlpool,Double Sink
Bathroom in Basement: 0
Rooms: No additional rooms
Basement Description: None
Other Specifics
| 2.5 | |
| — | |
| — | |
| Deck, Patio | |
| Fenced Yard | |
| 37 X 126 | |
| Pull Down Stair | |
| Full | |
| Wood Laminate Floors, In-Law Arrangement, Second Floor Laundry, First Floor Full Bath | |
| Range, Microwave, Dishwasher, Refrigerator, Washer, Dryer, Stainless Steel Appliance(s) | |
| Not in DB | |
| Sidewalks, Street Lights, Street Paved | |
| — | |
| — | |
| Gas Starter |
Tax History
| Year | Property Taxes |
|---|---|
| 2016 | $3,979 |
| 2021 | $5,433 |
Contact Agent
Nearby Similar Homes
Nearby Sold Comparables
Contact Agent
Listing Provided By
Berg Properties

