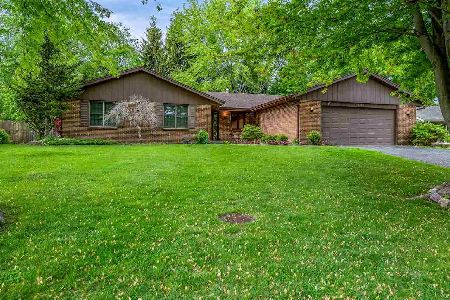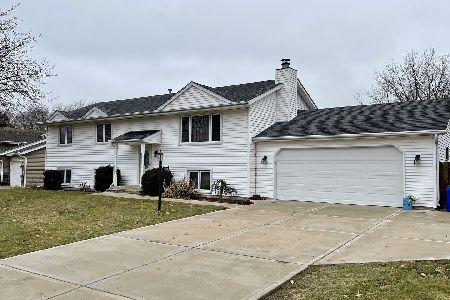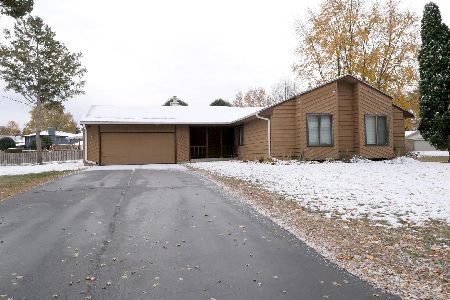5855 Thatcher Drive, Rockford, Illinois 61114
$200,000
|
Sold
|
|
| Status: | Closed |
| Sqft: | 2,058 |
| Cost/Sqft: | $95 |
| Beds: | 3 |
| Baths: | 2 |
| Year Built: | 1981 |
| Property Taxes: | $6,158 |
| Days On Market: | 1704 |
| Lot Size: | 0,28 |
Description
All Brick Beautifully Remodeled 3-Bedroom, 2-Bath Ranch Home, Located in Spring lake Estates. This Gem Has New Laminate Flooring through out the Spacious Living Room that's Open to the Dining Room and Beautiful Custom Kitchen with Granite Countertops. Then Step into the Family Room with its warm Fireplace. Relax in the large master Suite with all new carpeting, Fully Renovated Master Bath with a soaking tub and walk-in shower. The 2 other bedrooms have all new carpeting. The home also offers a main floor laundry, and a large deck overlooking the nicely landscaped fenced in backyard. This is a Hidden Gem in a Great Neighborhood, Excellent Location for any Family to live out their dreams, Make this Dream Home yours today.
Property Specifics
| Single Family | |
| — | |
| Ranch | |
| 1981 | |
| Full,English | |
| — | |
| No | |
| 0.28 |
| Winnebago | |
| — | |
| 350 / Annual | |
| None | |
| Public | |
| Public Sewer | |
| 11100753 | |
| 1209228004 |
Nearby Schools
| NAME: | DISTRICT: | DISTANCE: | |
|---|---|---|---|
|
Grade School
Spring Creek Elementary School |
205 | — | |
|
Middle School
Eisenhower Middle School |
205 | Not in DB | |
|
High School
Guilford High School |
205 | Not in DB | |
Property History
| DATE: | EVENT: | PRICE: | SOURCE: |
|---|---|---|---|
| 13 Jul, 2021 | Sold | $200,000 | MRED MLS |
| 27 May, 2021 | Under contract | $195,000 | MRED MLS |
| 26 May, 2021 | Listed for sale | $195,000 | MRED MLS |
| 13 Aug, 2024 | Sold | $227,000 | MRED MLS |
| 21 Jun, 2024 | Under contract | $227,000 | MRED MLS |
| 21 Jun, 2024 | Listed for sale | $227,000 | MRED MLS |
| 4 Apr, 2025 | Sold | $185,000 | MRED MLS |
| 14 Mar, 2025 | Under contract | $185,000 | MRED MLS |
| 9 Mar, 2025 | Listed for sale | $185,000 | MRED MLS |
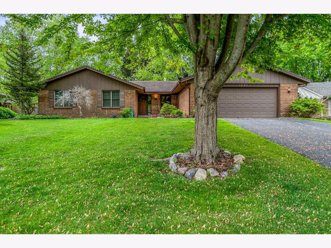
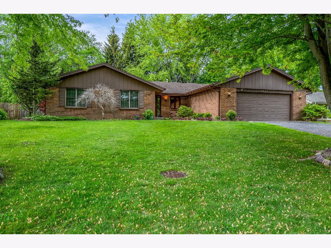
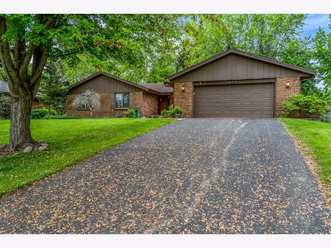
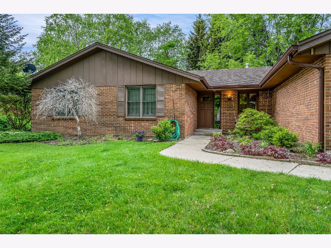
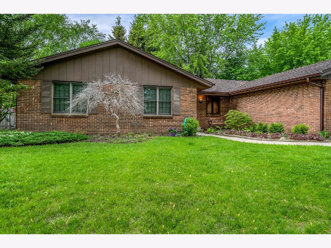
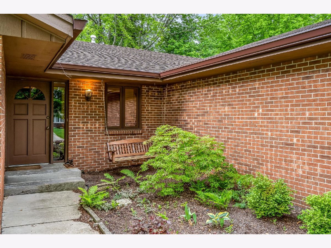
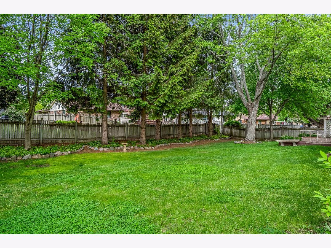
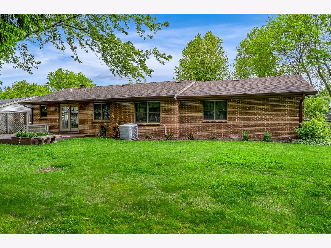
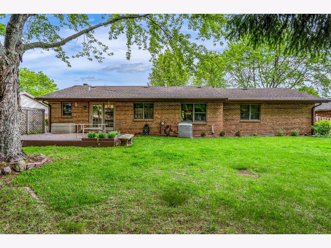
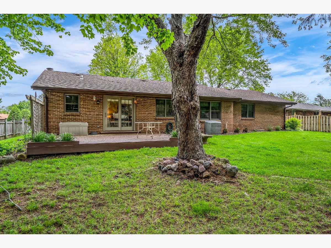
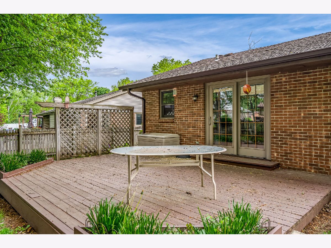
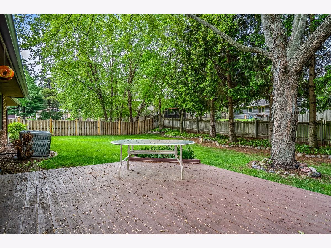
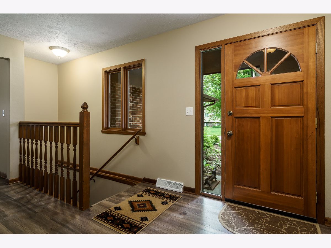
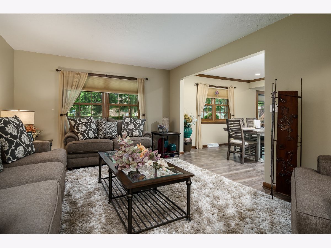
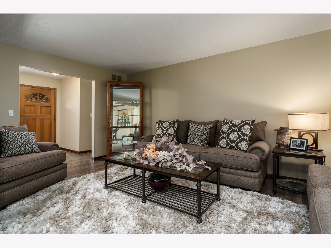
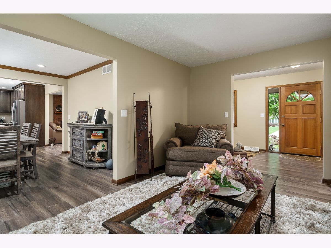
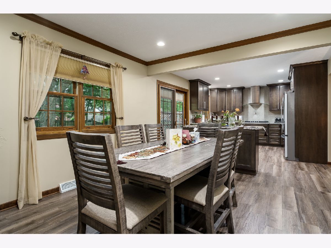
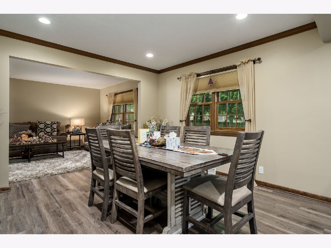
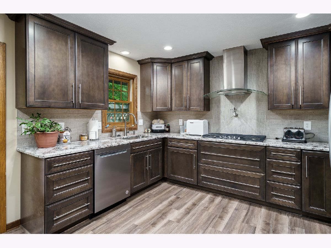
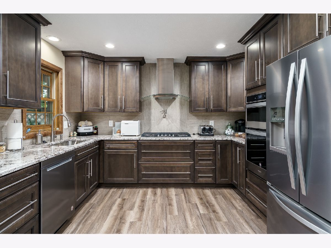
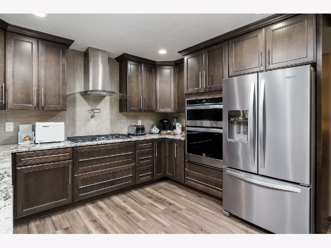
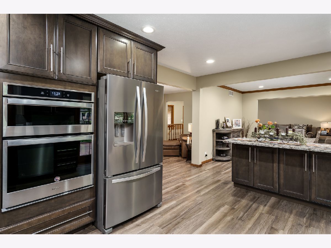
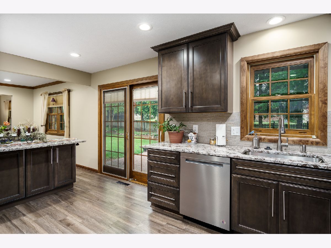
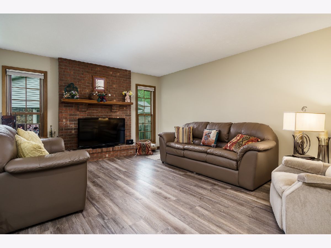
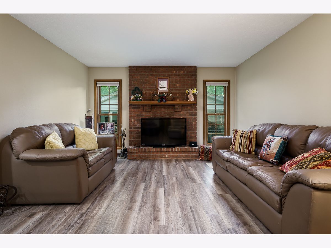
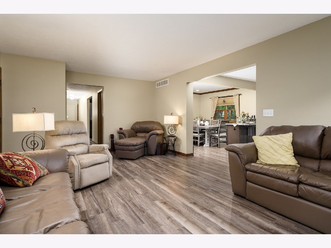
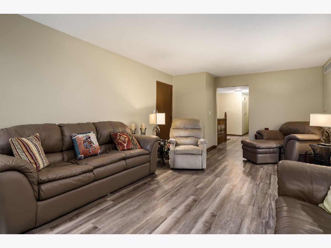
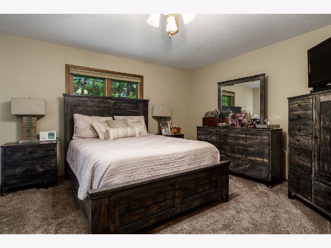
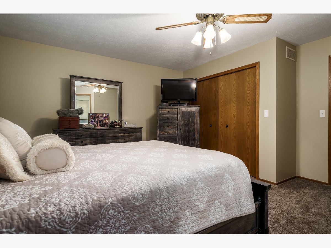
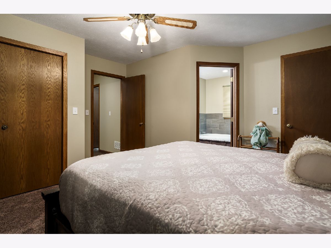
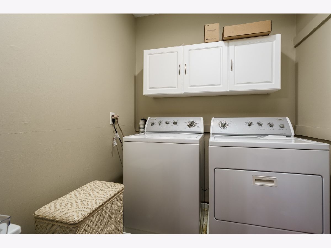
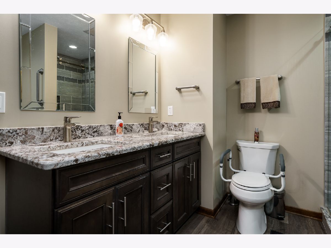
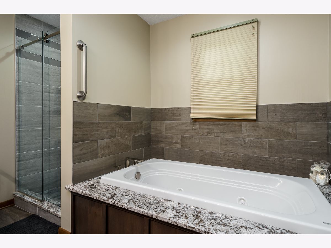
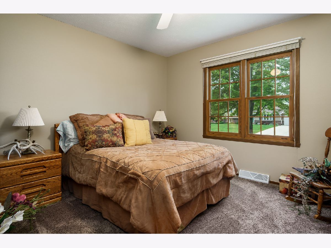
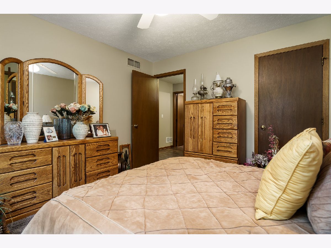
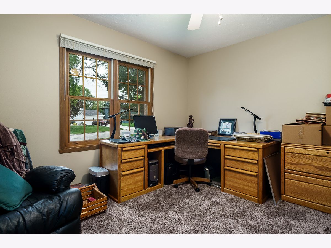
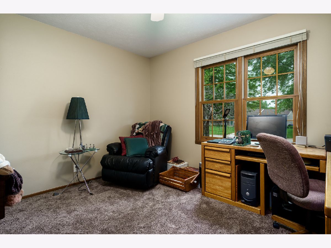
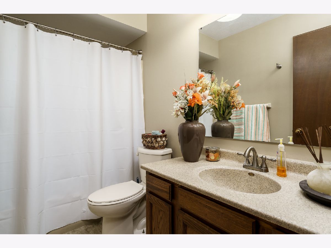
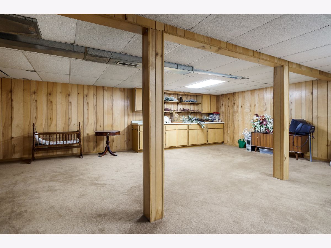
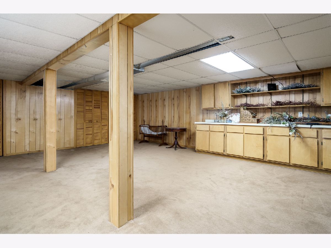
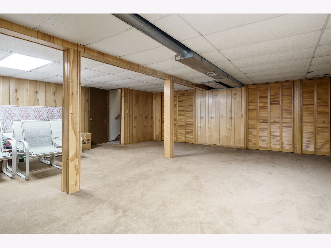
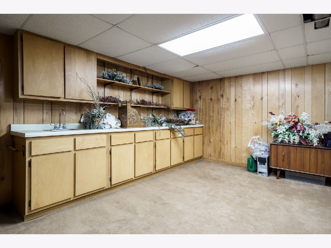
Room Specifics
Total Bedrooms: 3
Bedrooms Above Ground: 3
Bedrooms Below Ground: 0
Dimensions: —
Floor Type: —
Dimensions: —
Floor Type: —
Full Bathrooms: 2
Bathroom Amenities: —
Bathroom in Basement: 0
Rooms: Recreation Room
Basement Description: Partially Finished
Other Specifics
| 2.5 | |
| Concrete Perimeter | |
| Asphalt | |
| Deck | |
| — | |
| 75.00X110.60X139.20X138.90 | |
| — | |
| Full | |
| — | |
| Microwave, Dishwasher, Refrigerator, Washer, Dryer, Cooktop, Built-In Oven, Range Hood, Water Softener Owned | |
| Not in DB | |
| Park | |
| — | |
| — | |
| Wood Burning |
Tax History
| Year | Property Taxes |
|---|---|
| 2021 | $6,158 |
| 2024 | $6,819 |
Contact Agent
Nearby Similar Homes
Nearby Sold Comparables
Contact Agent
Listing Provided By
Century 21 Affiliated

