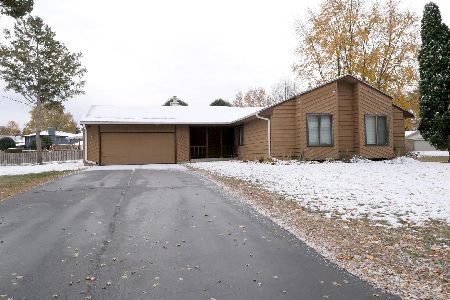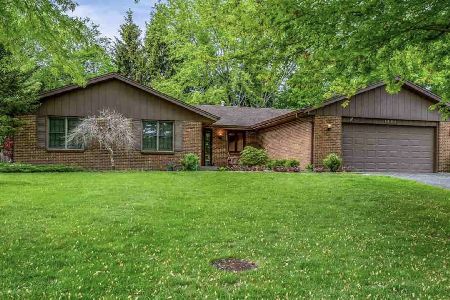5910 Thatcher Drive, Rockford, Illinois 61114
$257,000
|
Sold
|
|
| Status: | Closed |
| Sqft: | 2,500 |
| Cost/Sqft: | $104 |
| Beds: | 5 |
| Baths: | 3 |
| Year Built: | 1985 |
| Property Taxes: | $6,375 |
| Days On Market: | 1104 |
| Lot Size: | 0,30 |
Description
Location Location!!!! This Home Offers 5Beds 3Baths with 2500Sq.Ft. Heated 2.5 attached garage. The main level of the home has an Open floor plain with vaulted ceilings, seating at the butcher block island. 3 bedrooms all with newer carpet one being a large master suite with a walk in shower. The lower area has 2 more bedrooms both with new carpet, a wood burning fireplace with a large family room with new carpet and a 2nd kitchen and bar area, and a full bath. The back yard has a large patio and large deck overlooking the above ground pool and fenced in backyard. The home has many updates including carpet and hot water heater in 2022, siding in 2021,Deck,Patio,Sliding door, Pool 4 Years ago, Windows 8 Years, HVAC 5 Years. This home is conveniently located minutes from shopping, restaurants, Hospital and access to I-90 tollway.
Property Specifics
| Single Family | |
| — | |
| — | |
| 1985 | |
| — | |
| — | |
| No | |
| 0.3 |
| Winnebago | |
| — | |
| 300 / Annual | |
| — | |
| — | |
| — | |
| 11701512 | |
| 1209229009 |
Nearby Schools
| NAME: | DISTRICT: | DISTANCE: | |
|---|---|---|---|
|
Grade School
Spring Creek Elementary School |
205 | — | |
|
Middle School
Eisenhower Middle School |
205 | Not in DB | |
|
High School
Guilford High School |
205 | Not in DB | |
Property History
| DATE: | EVENT: | PRICE: | SOURCE: |
|---|---|---|---|
| 10 Mar, 2023 | Sold | $257,000 | MRED MLS |
| 19 Jan, 2023 | Under contract | $259,000 | MRED MLS |
| 15 Jan, 2023 | Listed for sale | $259,000 | MRED MLS |
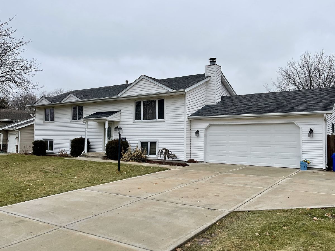
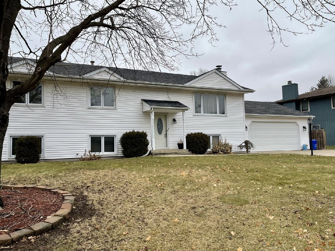
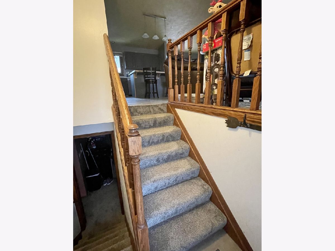
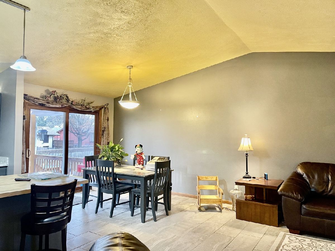
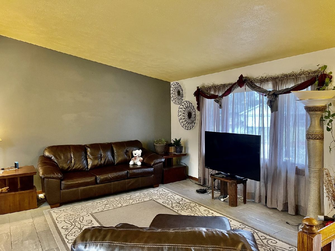
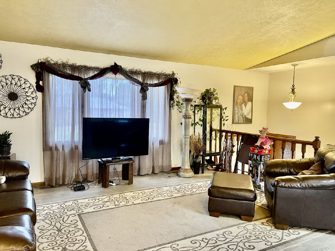
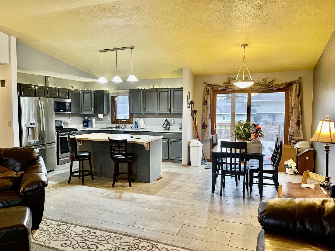
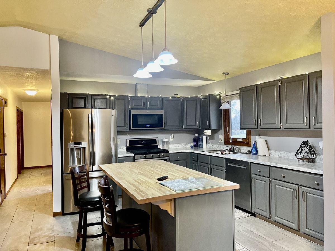
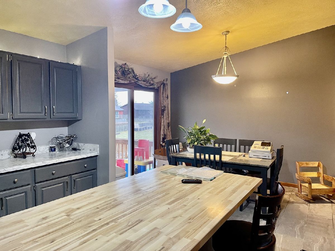
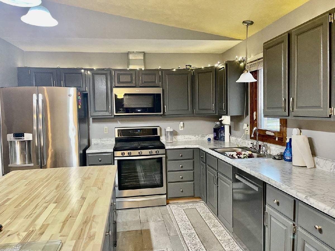
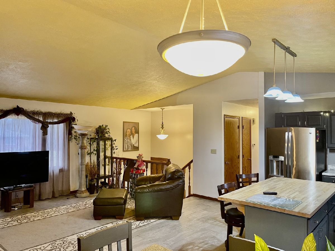
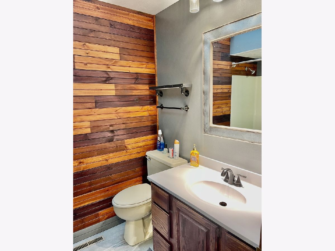
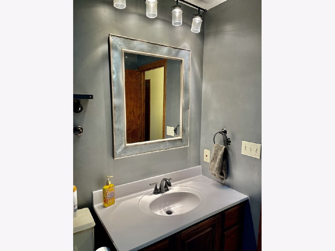
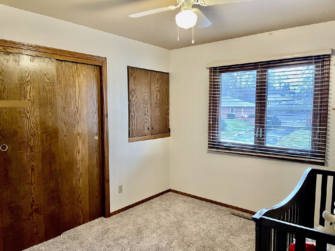
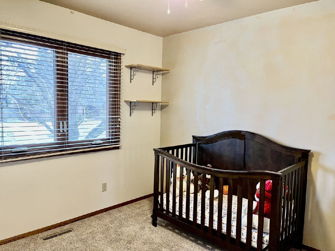
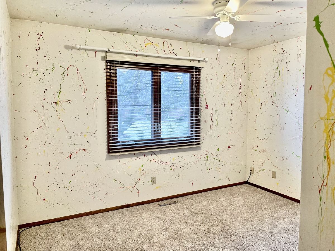
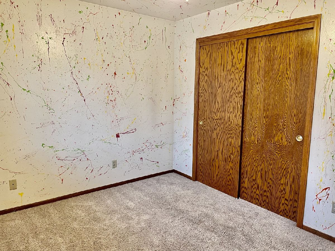
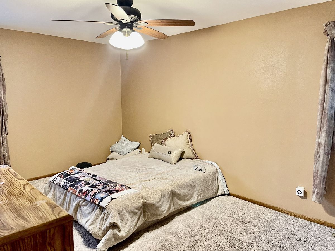
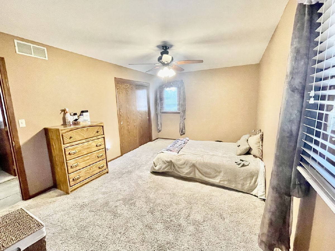
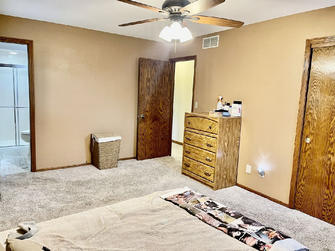
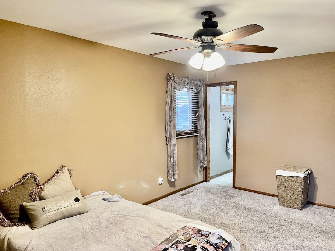
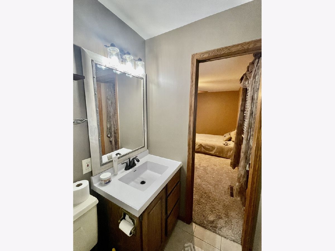
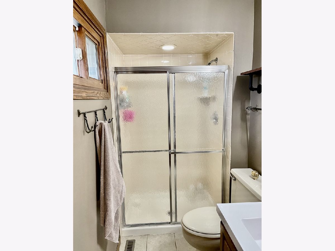
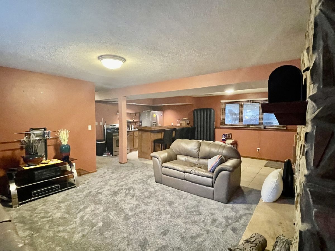
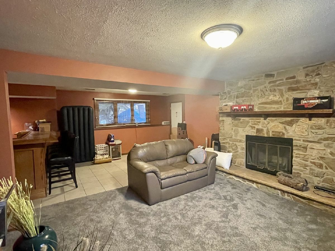
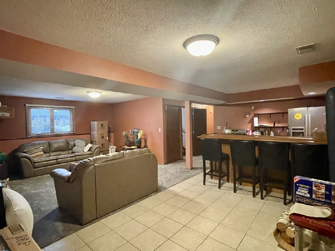
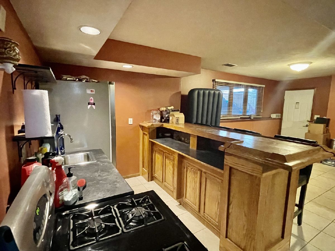
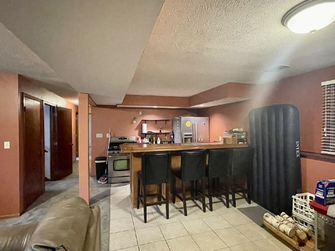
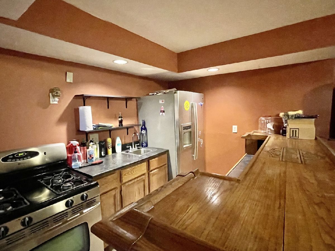
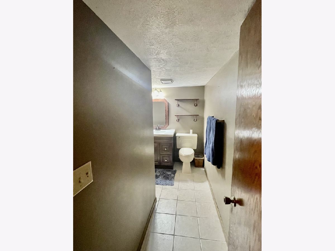
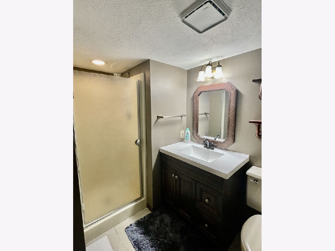
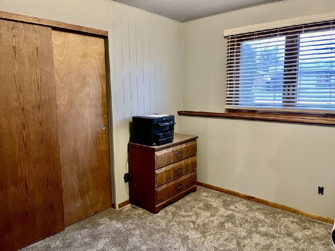
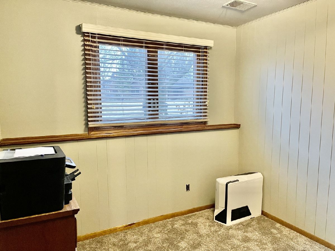
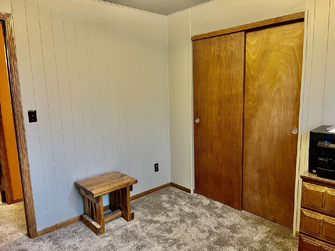
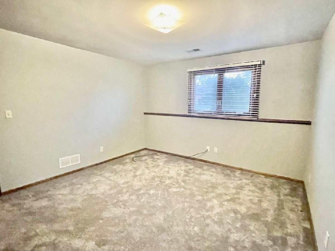
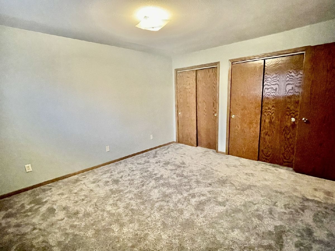
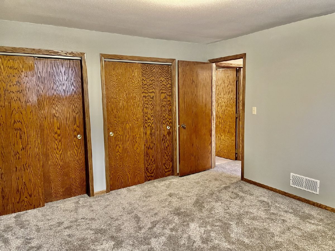
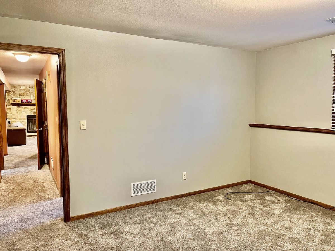
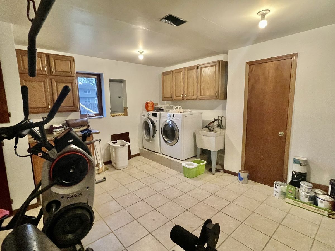
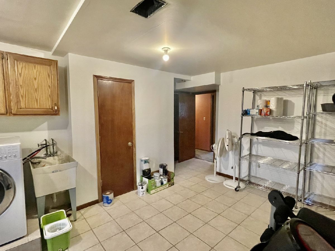
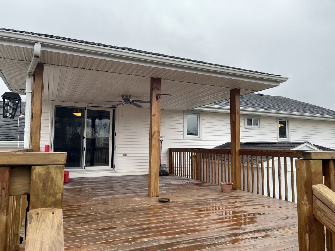
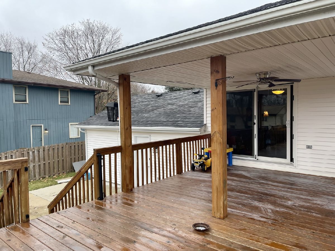
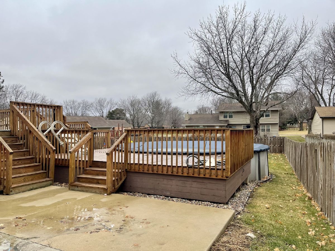
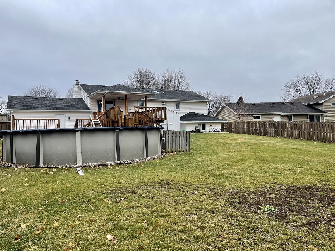
Room Specifics
Total Bedrooms: 5
Bedrooms Above Ground: 5
Bedrooms Below Ground: 0
Dimensions: —
Floor Type: —
Dimensions: —
Floor Type: —
Dimensions: —
Floor Type: —
Dimensions: —
Floor Type: —
Full Bathrooms: 3
Bathroom Amenities: —
Bathroom in Basement: 1
Rooms: —
Basement Description: Finished,Egress Window,Lookout,Rec/Family Area,Sleeping Area
Other Specifics
| 2.5 | |
| — | |
| Concrete | |
| — | |
| — | |
| 88.57X158.00X142.68X65.00 | |
| — | |
| — | |
| — | |
| — | |
| Not in DB | |
| — | |
| — | |
| — | |
| — |
Tax History
| Year | Property Taxes |
|---|---|
| 2023 | $6,375 |
Contact Agent
Nearby Similar Homes
Nearby Sold Comparables
Contact Agent
Listing Provided By
Keller Williams Realty Signature


