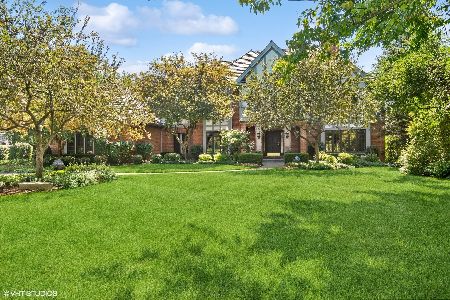5858 Teal Lane, Long Grove, Illinois 60047
$727,500
|
Sold
|
|
| Status: | Closed |
| Sqft: | 5,055 |
| Cost/Sqft: | $153 |
| Beds: | 4 |
| Baths: | 6 |
| Year Built: | 1992 |
| Property Taxes: | $27,877 |
| Days On Market: | 2896 |
| Lot Size: | 1,18 |
Description
Architectural Pedigree. Meticulous Orren Pickell Home on park like setting offers top of the line attention to detail. Two Story entrance, offering 4 bedrooms, 4 and 2 half bathrooms, 3 Fireplaces, vaulted ceilings, Screened In Porch, Library, Hardwood Floors, 2nd level Laundry Room. The Full finished 9' Walkout Basement is a Wow with 2nd family room, fireplace, full bathroom and exercise room. Exit to large yard with beautiful gardens backing to woods. Home features main and service staircases, en-suite bedrooms, possible 2nd floor in law arrangement, Zoned HVAC, 3 car garage. 2017 assessed value reduced 10%. Only community in Long Grove serviced by Lake Michigan Water.
Property Specifics
| Single Family | |
| — | |
| Colonial | |
| 1992 | |
| Full,Walkout | |
| ORREN PICKELL | |
| No | |
| 1.18 |
| Lake | |
| Herons Landing | |
| 1242 / Annual | |
| Water | |
| Lake Michigan,Public | |
| Public Sewer | |
| 09835489 | |
| 15172010190000 |
Nearby Schools
| NAME: | DISTRICT: | DISTANCE: | |
|---|---|---|---|
|
Grade School
Country Meadows Elementary Schoo |
96 | — | |
|
Middle School
Woodlawn Middle School |
96 | Not in DB | |
|
High School
Adlai E Stevenson High School |
125 | Not in DB | |
Property History
| DATE: | EVENT: | PRICE: | SOURCE: |
|---|---|---|---|
| 15 Jun, 2018 | Sold | $727,500 | MRED MLS |
| 14 Mar, 2018 | Under contract | $775,000 | MRED MLS |
| 12 Feb, 2018 | Listed for sale | $775,000 | MRED MLS |
Room Specifics
Total Bedrooms: 4
Bedrooms Above Ground: 4
Bedrooms Below Ground: 0
Dimensions: —
Floor Type: Hardwood
Dimensions: —
Floor Type: Hardwood
Dimensions: —
Floor Type: Carpet
Full Bathrooms: 6
Bathroom Amenities: Whirlpool,Separate Shower,Double Sink,Soaking Tub
Bathroom in Basement: 0
Rooms: Recreation Room,Exercise Room,Media Room,Screened Porch
Basement Description: Finished
Other Specifics
| 3 | |
| — | |
| Asphalt,Circular | |
| — | |
| Wooded | |
| 140X63X290X56X278 | |
| — | |
| Full | |
| Vaulted/Cathedral Ceilings, Skylight(s), Bar-Wet, Hardwood Floors, In-Law Arrangement, Second Floor Laundry | |
| Double Oven, Microwave, Dishwasher, Refrigerator, Washer, Dryer, Disposal, Stainless Steel Appliance(s) | |
| Not in DB | |
| — | |
| — | |
| — | |
| Wood Burning, Gas Log |
Tax History
| Year | Property Taxes |
|---|---|
| 2018 | $27,877 |
Contact Agent
Nearby Similar Homes
Nearby Sold Comparables
Contact Agent
Listing Provided By
Coldwell Banker Residential









