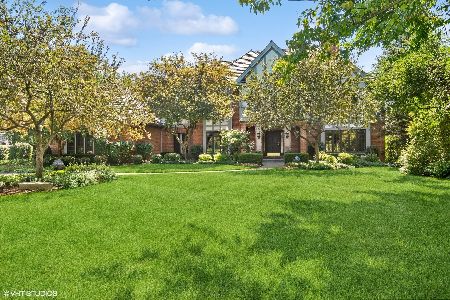5865 Teal Lane, Long Grove, Illinois 60047
$925,000
|
Sold
|
|
| Status: | Closed |
| Sqft: | 6,693 |
| Cost/Sqft: | $147 |
| Beds: | 5 |
| Baths: | 7 |
| Year Built: | 1991 |
| Property Taxes: | $28,514 |
| Days On Market: | 2410 |
| Lot Size: | 1,40 |
Description
This spectacular custom home has been updated from top to bottom with the finest of interior finishes. Amazing features incl hardwood flrs on 1st & 2nd flrs, extensive mill works, crown moldings, designer light fixtures, cust built-ins, newer windows, roof & HVAC. Stunning Gourmet Kit has gorgeous granite counters, Wolf cooktop w/6 burners & griddle, stand-alone Subzero frig & freezer w/cust cab panels, beverage fridge, 2 dishwashers, 2 sinks, Dacor double ovens, prem cust cabs! The 2-sty FR boasts flr-to-ceil fireplace, skylights, French doors & large windows overlooking the lovely landscaped yard. Master suite, w/vaulted ceil & large W/I closet, has ultra lux master ba complete w/ sauna rm, sep shower, elegant freestanding tub, double sink vanity w/granite counter & cust cab. Enormous In-law wing, w/ sep priv stairway, has full ba & kit. Spacious remodeled English LL has huge rec area, bar area, game area & extra large storage areas. Lake Michigan Water!! Stevenson HS!! A MUST SEE!!
Property Specifics
| Single Family | |
| — | |
| — | |
| 1991 | |
| Full,English | |
| CUSTOM | |
| No | |
| 1.4 |
| Lake | |
| Herons Landing | |
| 1200 / Annual | |
| Other | |
| Lake Michigan | |
| Public Sewer | |
| 10113067 | |
| 15172020100000 |
Nearby Schools
| NAME: | DISTRICT: | DISTANCE: | |
|---|---|---|---|
|
Grade School
Country Meadows Elementary Schoo |
96 | — | |
|
Middle School
Woodlawn Middle School |
96 | Not in DB | |
|
High School
Adlai E Stevenson High School |
125 | Not in DB | |
Property History
| DATE: | EVENT: | PRICE: | SOURCE: |
|---|---|---|---|
| 9 Aug, 2019 | Sold | $925,000 | MRED MLS |
| 10 Jul, 2019 | Under contract | $985,000 | MRED MLS |
| 13 Jun, 2019 | Listed for sale | $985,000 | MRED MLS |
Room Specifics
Total Bedrooms: 5
Bedrooms Above Ground: 5
Bedrooms Below Ground: 0
Dimensions: —
Floor Type: Hardwood
Dimensions: —
Floor Type: Hardwood
Dimensions: —
Floor Type: Hardwood
Dimensions: —
Floor Type: —
Full Bathrooms: 7
Bathroom Amenities: Whirlpool,Separate Shower,Double Sink,Soaking Tub
Bathroom in Basement: 1
Rooms: Kitchen,Sun Room,Recreation Room,Game Room,Bedroom 5,Den,Office
Basement Description: Finished
Other Specifics
| 3 | |
| Concrete Perimeter | |
| Asphalt,Brick,Circular | |
| Deck | |
| Landscaped | |
| 326X197X72X386 | |
| — | |
| Full | |
| Vaulted/Cathedral Ceilings, Skylight(s), Sauna/Steam Room, Hardwood Floors, In-Law Arrangement, First Floor Laundry | |
| Double Oven, Microwave, Dishwasher, High End Refrigerator, Bar Fridge, Freezer, Washer, Dryer, Disposal, Cooktop | |
| Not in DB | |
| Street Paved | |
| — | |
| — | |
| Attached Fireplace Doors/Screen, Gas Log, Gas Starter |
Tax History
| Year | Property Taxes |
|---|---|
| 2019 | $28,514 |
Contact Agent
Nearby Similar Homes
Nearby Sold Comparables
Contact Agent
Listing Provided By
Coldwell Banker Residential Brokerage









