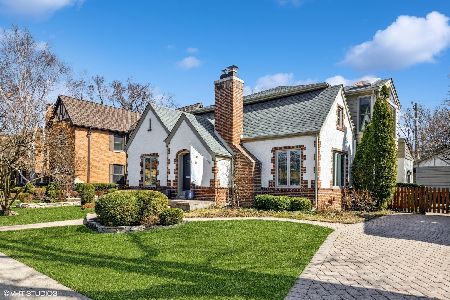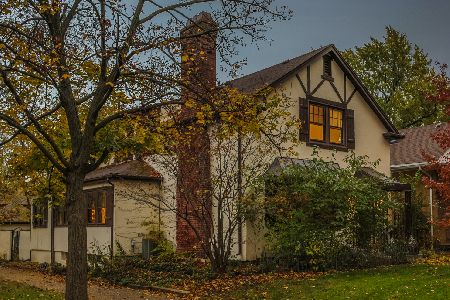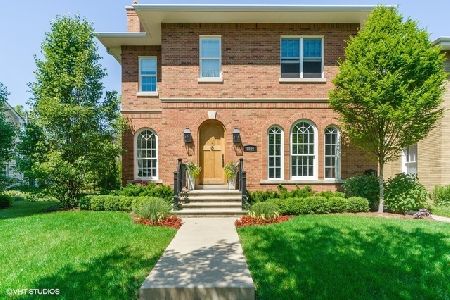5859 Kolmar Avenue, Forest Glen, Chicago, Illinois 60646
$902,500
|
Sold
|
|
| Status: | Closed |
| Sqft: | 3,604 |
| Cost/Sqft: | $261 |
| Beds: | 4 |
| Baths: | 4 |
| Year Built: | 1923 |
| Property Taxes: | $15,614 |
| Days On Market: | 2313 |
| Lot Size: | 0,20 |
Description
Stunning SFH in a prime Sauganash location on 70x124 lot w/ private driveway. This 4BR/3.5BA home is truly a "forever" home that was gut renovated in 2014, including new roof. Every room is light-filled due to the lot width. The heart of the home is the chef's kitchen w/ a 62x114 Quarzite island, Double Viking Stove, two dishwashers, sep. wine & beverage refrigerator, & walk-in pantry. The master suite features a bedroom, sitting area, walk-in closet, & marble master bath with steam shower. The upstairs has 3 bedrooms (including master), 2 full baths (including master) & laundry room. The other bedroom and full bath are located on the first floor & could also be an office. There is a dining room, eat-in kitchen, living room w/ a wood-burning fireplace, family room, sunroom & mudroom with pet shower, all on the first floor. Finished basement w/a half bath. Beautifully landscaped yard w/ a back & side patio. All new mechanicals, electrical & plumbing were added during the gut rehab.
Property Specifics
| Single Family | |
| — | |
| English | |
| 1923 | |
| Full | |
| — | |
| No | |
| 0.2 |
| Cook | |
| Sauganash | |
| — / Not Applicable | |
| None | |
| Lake Michigan | |
| Public Sewer | |
| 10564296 | |
| 13033130060000 |
Nearby Schools
| NAME: | DISTRICT: | DISTANCE: | |
|---|---|---|---|
|
Grade School
Sauganash Elementary School |
299 | — | |
|
Middle School
Sauganash Elementary School |
299 | Not in DB | |
|
High School
Taft High School |
299 | Not in DB | |
Property History
| DATE: | EVENT: | PRICE: | SOURCE: |
|---|---|---|---|
| 4 Apr, 2014 | Sold | $632,000 | MRED MLS |
| 24 Jan, 2014 | Under contract | $699,000 | MRED MLS |
| — | Last price change | $749,000 | MRED MLS |
| 26 Aug, 2013 | Listed for sale | $749,000 | MRED MLS |
| 25 Mar, 2020 | Sold | $902,500 | MRED MLS |
| 22 Jan, 2020 | Under contract | $940,000 | MRED MLS |
| — | Last price change | $970,000 | MRED MLS |
| 1 Nov, 2019 | Listed for sale | $970,000 | MRED MLS |
| 16 May, 2025 | Sold | $1,255,000 | MRED MLS |
| 14 Apr, 2025 | Under contract | $1,200,000 | MRED MLS |
| 9 Apr, 2025 | Listed for sale | $1,200,000 | MRED MLS |
Room Specifics
Total Bedrooms: 4
Bedrooms Above Ground: 4
Bedrooms Below Ground: 0
Dimensions: —
Floor Type: Carpet
Dimensions: —
Floor Type: Carpet
Dimensions: —
Floor Type: Hardwood
Full Bathrooms: 4
Bathroom Amenities: Steam Shower,Double Sink
Bathroom in Basement: 1
Rooms: Sun Room,Breakfast Room,Recreation Room,Other Room,Attic
Basement Description: Finished
Other Specifics
| 2 | |
| — | |
| Off Alley | |
| Porch, Brick Paver Patio | |
| Fenced Yard,Landscaped | |
| 70 X 124 | |
| — | |
| Full | |
| Hardwood Floors, Second Floor Laundry, First Floor Full Bath, Walk-In Closet(s) | |
| Double Oven, Range, Microwave, Dishwasher, Refrigerator, Washer, Dryer, Disposal, Stainless Steel Appliance(s), Wine Refrigerator, Range Hood | |
| Not in DB | |
| Park, Curbs, Sidewalks, Street Lights, Street Paved | |
| — | |
| — | |
| Wood Burning |
Tax History
| Year | Property Taxes |
|---|---|
| 2014 | $11,732 |
| 2020 | $15,614 |
| 2025 | $18,408 |
Contact Agent
Nearby Similar Homes
Nearby Sold Comparables
Contact Agent
Listing Provided By
@properties












