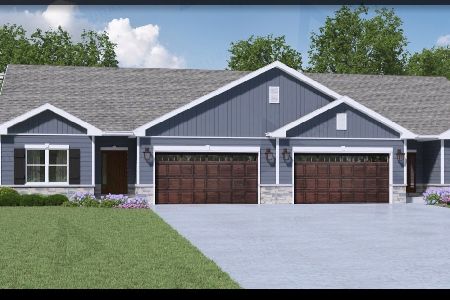586 Parkside Drive, Palatine, Illinois 60067
$329,000
|
Sold
|
|
| Status: | Closed |
| Sqft: | 2,000 |
| Cost/Sqft: | $165 |
| Beds: | 3 |
| Baths: | 3 |
| Year Built: | 1994 |
| Property Taxes: | $8,047 |
| Days On Market: | 1816 |
| Lot Size: | 0,00 |
Description
Rarely available Brentwood model in the popular Parkside on the Green subdivision! Enter this exceptional home and be instantly impressed with over 2,000 square feet of finished living space. The stylish kitchen is beautifully appointed with granite counters, porcelain tile flooring, an eat in area and a sliding glass door leading out to the huge front patio. Newer hardwood and laminate flooring gleams throughout the rest of the main level. Next to the kitchen, there is a separate dining room for your formal gatherings and a large living room with a cozy fireplace and another sliding door leading out to the stairs to the professionally landscaped backyard area. Completing the main floor is a bright den/office and half bath. Make your way upstairs to find 3 spacious bedrooms including a huge master with private en-suite and private balcony! There is also another full bathroom and laundry area. That's not all! The lower level is finished with newer laminate flooring and offers even more exceptional living space. Plus, a newer pool table is included. WOW! Recently updated attic insulation to 20" for energy efficiency. Complete with a 2 car garage and in an amazing location, this dream home truly has it all! Families can enjoy the bike/walking trail to Birchwood Park and swimming pool. Located near award winning schools: Pleasant Hill Elementary, Plum Grove Jr. High and Fremd High School. Easy access to the highway and close to shopping, dining, entertainment and the Metra Train station. Extremely kid friendly neighborhood! This home will surely exceed all your expectations!
Property Specifics
| Condos/Townhomes | |
| 3 | |
| — | |
| 1994 | |
| Partial | |
| BRENTWOOD | |
| No | |
| — |
| Cook | |
| Parkside On The Green | |
| 273 / Monthly | |
| Insurance,Lawn Care,Scavenger,Snow Removal | |
| Public | |
| Public Sewer | |
| 10986770 | |
| 02271111171078 |
Nearby Schools
| NAME: | DISTRICT: | DISTANCE: | |
|---|---|---|---|
|
Grade School
Pleasant Hill Elementary School |
15 | — | |
|
Middle School
Plum Grove Junior High School |
15 | Not in DB | |
|
High School
Wm Fremd High School |
211 | Not in DB | |
Property History
| DATE: | EVENT: | PRICE: | SOURCE: |
|---|---|---|---|
| 13 Aug, 2015 | Sold | $260,000 | MRED MLS |
| 17 Jun, 2015 | Under contract | $269,000 | MRED MLS |
| 11 Jun, 2015 | Listed for sale | $269,000 | MRED MLS |
| 24 May, 2017 | Under contract | $0 | MRED MLS |
| 28 Apr, 2017 | Listed for sale | $0 | MRED MLS |
| 8 May, 2018 | Listed for sale | $0 | MRED MLS |
| 21 Dec, 2018 | Under contract | $0 | MRED MLS |
| 3 Sep, 2018 | Listed for sale | $0 | MRED MLS |
| 29 Apr, 2019 | Sold | $315,000 | MRED MLS |
| 25 Mar, 2019 | Under contract | $319,900 | MRED MLS |
| 15 Mar, 2019 | Listed for sale | $319,900 | MRED MLS |
| 19 Mar, 2021 | Sold | $329,000 | MRED MLS |
| 11 Feb, 2021 | Under contract | $330,000 | MRED MLS |
| 3 Feb, 2021 | Listed for sale | $330,000 | MRED MLS |
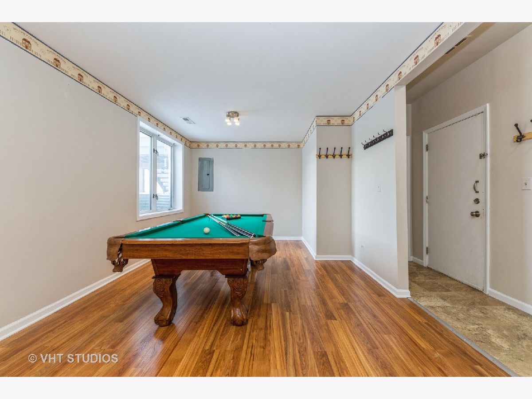
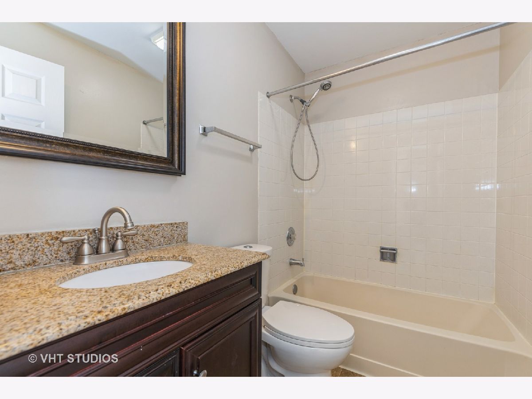
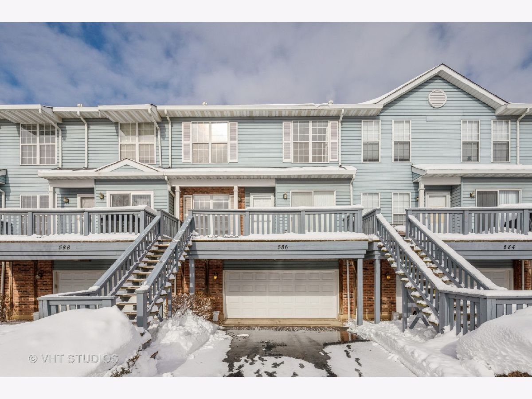
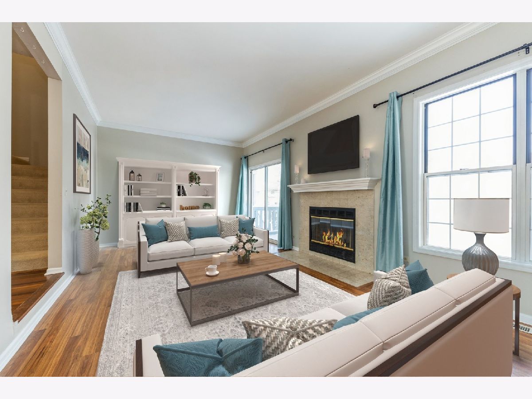
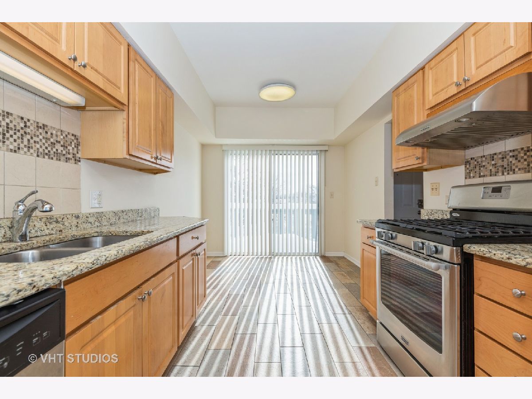
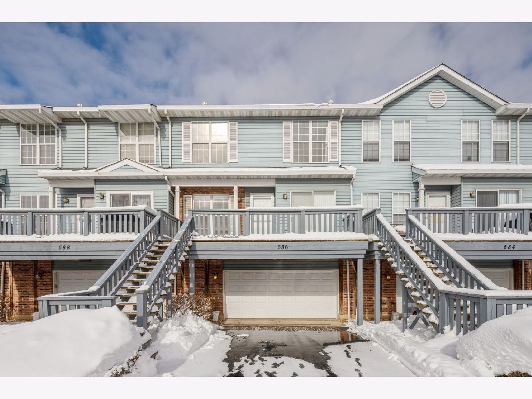
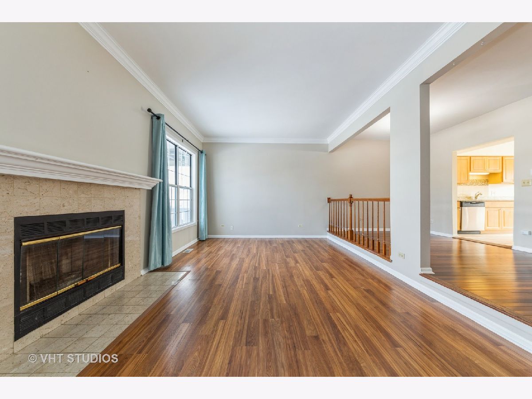
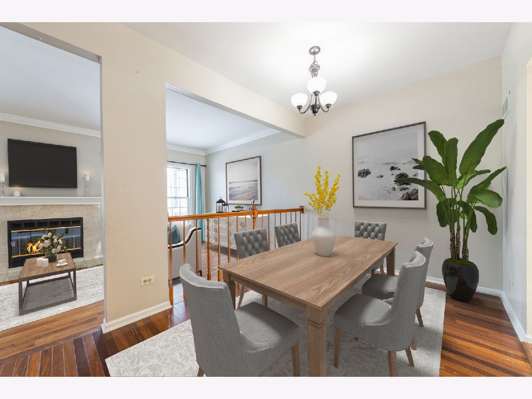
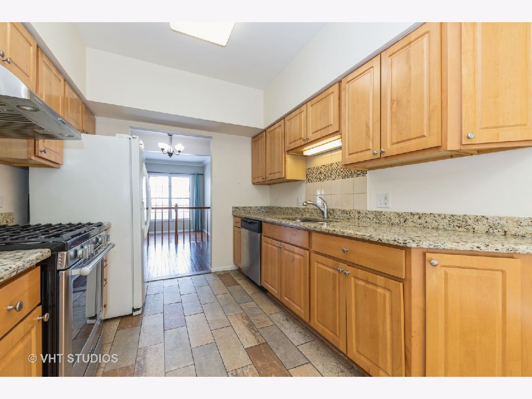
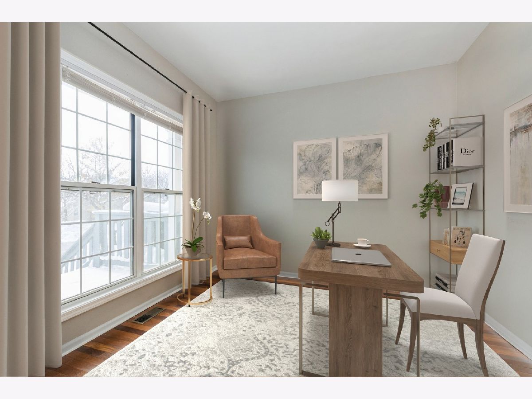
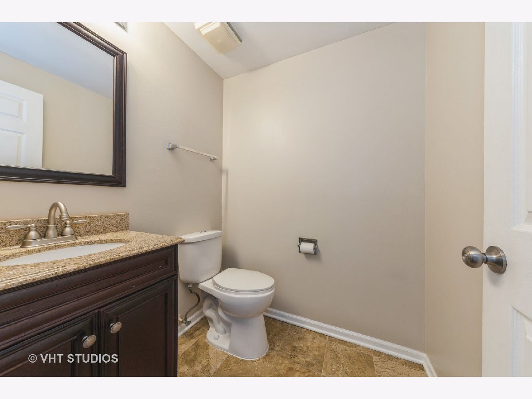
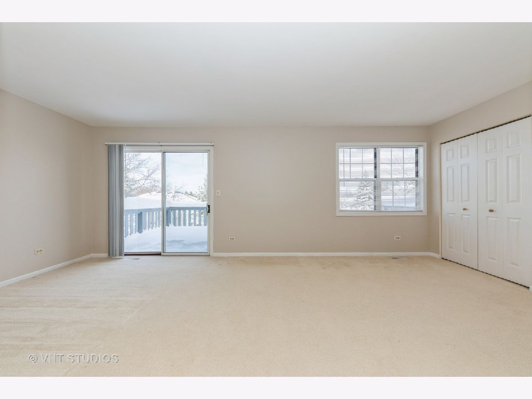
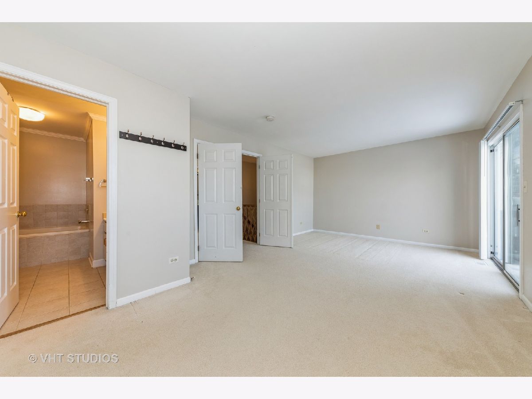
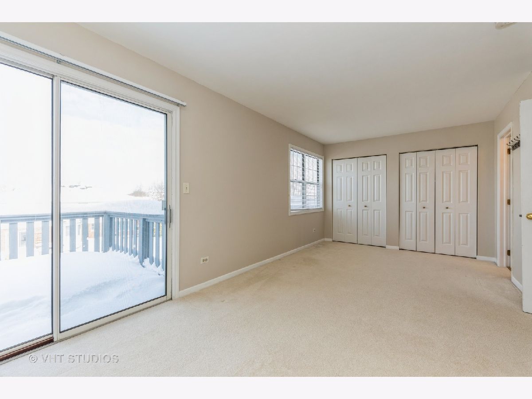
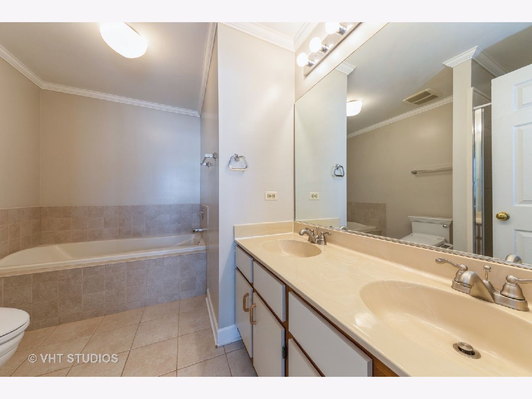
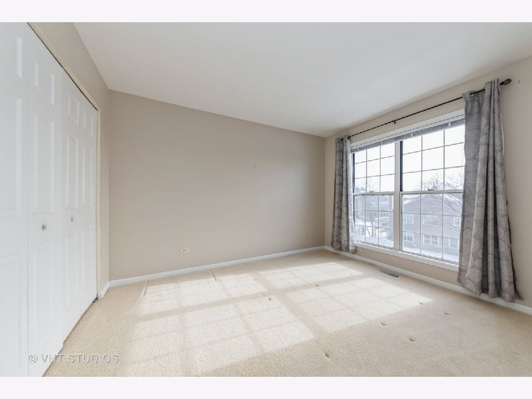
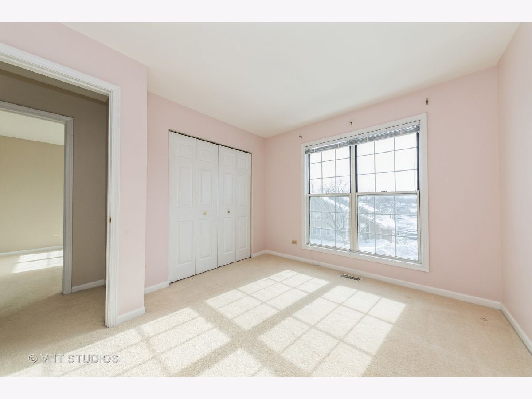
Room Specifics
Total Bedrooms: 3
Bedrooms Above Ground: 3
Bedrooms Below Ground: 0
Dimensions: —
Floor Type: Carpet
Dimensions: —
Floor Type: Carpet
Full Bathrooms: 3
Bathroom Amenities: Whirlpool,Separate Shower
Bathroom in Basement: 0
Rooms: Den,Foyer
Basement Description: Finished
Other Specifics
| 2 | |
| Concrete Perimeter | |
| Asphalt | |
| Balcony | |
| Common Grounds | |
| INTEGRAL | |
| — | |
| Full | |
| Second Floor Laundry | |
| Range, Dishwasher, Refrigerator, Washer, Dryer, Disposal | |
| Not in DB | |
| — | |
| — | |
| — | |
| Gas Log, Gas Starter |
Tax History
| Year | Property Taxes |
|---|---|
| 2015 | $6,089 |
| 2019 | $6,802 |
| 2021 | $8,047 |
Contact Agent
Nearby Sold Comparables
Contact Agent
Listing Provided By
Berkshire Hathaway HomeServices Starck Real Estate

