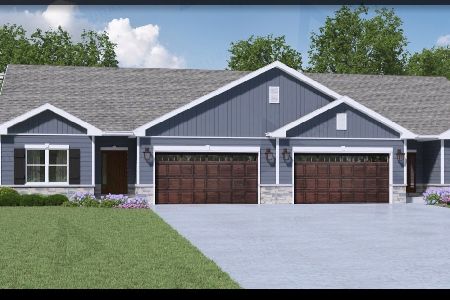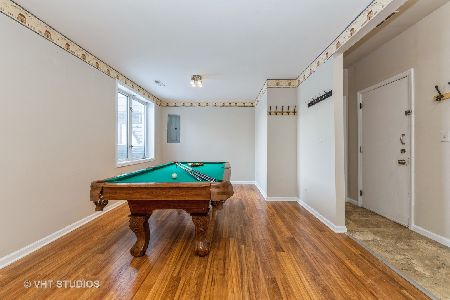590 Parkside Drive, Palatine, Illinois 60067
$282,000
|
Sold
|
|
| Status: | Closed |
| Sqft: | 0 |
| Cost/Sqft: | — |
| Beds: | 3 |
| Baths: | 3 |
| Year Built: | 1989 |
| Property Taxes: | $6,042 |
| Days On Market: | 3585 |
| Lot Size: | 0,00 |
Description
Totally Updated Townhouse Get Ready to Just Move In! Featuring Wood Laminate Flooring In Entry, Kitchen And Dining Area and New Carpeting Thoughout The Entire Unit. The Home has Been Freshly and Incudes Can Lights and New Fixtures. Don't Miss 2 Brick Fireplaces, Gas Burning on 1st Floor and Lower Level. All New Kitchen with Maple Cabinets And New Tops and All New Stainless Appliances Including Range, Microwave, Refrigerator, Dishwasher And New Stainless Sink. The 1st Floor Office With French Doors is a Great Feature. Master Bedroom Features Sliding Glass Doors To Exterior Double Deck. The Updated Master Bath Boasts New Cherry Double Vanity And Top, Soaking Tub & Shower. The Hall Bath has Been Updated. Full Finished Basement Featuring a Recreation Area with Fireplace, Storage Closets, Walk-out to Outside Backyard and Garage Access. Brand New Heating and Air Conditioner As Well As New Washing Machine.
Property Specifics
| Condos/Townhomes | |
| 3 | |
| — | |
| 1989 | |
| Full | |
| — | |
| No | |
| — |
| Cook | |
| — | |
| 260 / Monthly | |
| Insurance,Exterior Maintenance,Lawn Care,Scavenger,Snow Removal | |
| Lake Michigan | |
| Public Sewer | |
| 09182454 | |
| 02271111171076 |
Nearby Schools
| NAME: | DISTRICT: | DISTANCE: | |
|---|---|---|---|
|
Grade School
Pleasant Hill Elementary School |
15 | — | |
|
Middle School
Plum Grove Junior High School |
15 | Not in DB | |
|
High School
Wm Fremd High School |
211 | Not in DB | |
Property History
| DATE: | EVENT: | PRICE: | SOURCE: |
|---|---|---|---|
| 3 Jun, 2016 | Sold | $282,000 | MRED MLS |
| 7 Apr, 2016 | Under contract | $295,000 | MRED MLS |
| 1 Apr, 2016 | Listed for sale | $295,000 | MRED MLS |
| 22 Mar, 2019 | Under contract | $0 | MRED MLS |
| 8 Mar, 2019 | Listed for sale | $0 | MRED MLS |
Room Specifics
Total Bedrooms: 3
Bedrooms Above Ground: 3
Bedrooms Below Ground: 0
Dimensions: —
Floor Type: Carpet
Dimensions: —
Floor Type: Carpet
Full Bathrooms: 3
Bathroom Amenities: Separate Shower,Double Sink,Garden Tub
Bathroom in Basement: 0
Rooms: No additional rooms
Basement Description: Finished
Other Specifics
| 2 | |
| Concrete Perimeter | |
| Asphalt | |
| Deck, Cable Access | |
| Common Grounds | |
| COMMON GROUNDS | |
| — | |
| Full | |
| Vaulted/Cathedral Ceilings, Skylight(s), Wood Laminate Floors, Second Floor Laundry, Storage | |
| Range, Microwave, Dishwasher, Refrigerator, Washer, Dryer, Stainless Steel Appliance(s) | |
| Not in DB | |
| — | |
| — | |
| — | |
| Wood Burning, Attached Fireplace Doors/Screen, Gas Log, Gas Starter |
Tax History
| Year | Property Taxes |
|---|---|
| 2016 | $6,042 |
Contact Agent
Nearby Sold Comparables
Contact Agent
Listing Provided By
Coldwell Banker Residential Brokerage





