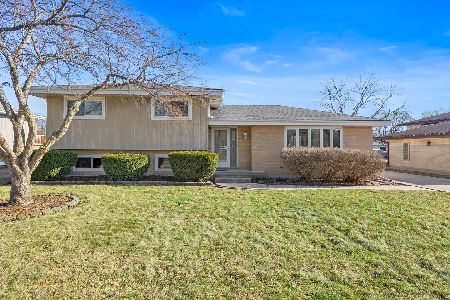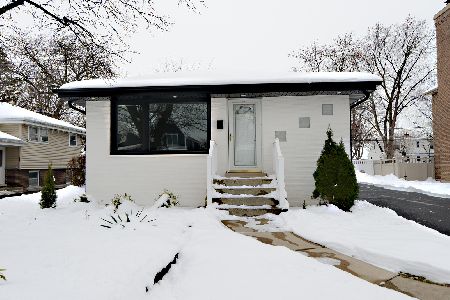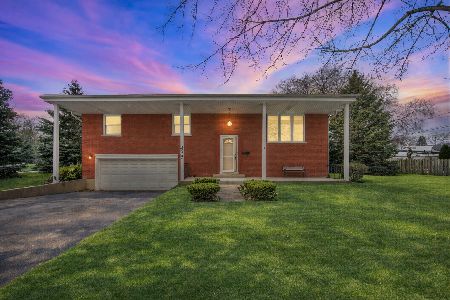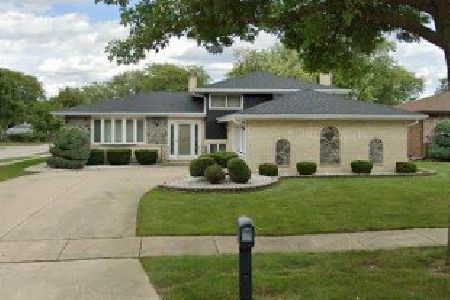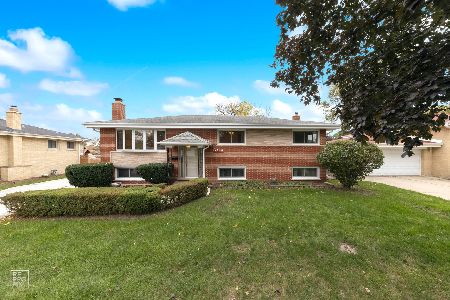586 Roy Drive, Wood Dale, Illinois 60191
$234,000
|
Sold
|
|
| Status: | Closed |
| Sqft: | 1,334 |
| Cost/Sqft: | $180 |
| Beds: | 5 |
| Baths: | 2 |
| Year Built: | 1966 |
| Property Taxes: | $5,832 |
| Days On Market: | 3814 |
| Lot Size: | 0,22 |
Description
LOVELY LOCATION! INTERIOR, ONE BLOCK LONG QUIET STREET! FOREST PRESERVE & PARKS WITHIN WALKING DISTANCE! NEW FURNACE/AC, NEWER WATER HEATER & ROOF! REMARKABLE CHANCE TO CUSTOMIZE TO YOUR STYLE! SPACIOUS & SOLID NEARLY ALL BRICK HOME W/HARDWOOD FLOORS IN KITCHEN, HALLWAY AND THREE UPPER BEDROOMS & STAIRCASES! BIG EAT IN KITCHEN W/OAK CABINETS, ISLAND, BAY WINDOW IN TABLE AREA & ALL APPLIANCES INCLUDED! OPEN STYLE LIVING & DINING ROOM! LARGE LOWER LEVELS ADDS 1282 SQ. FT, OFFERS 2 MORE BEDROOMS, 2ND BATH, FAMILY ROOM, 2ND KITCHEN! LARGE LANDSCAPED & FENCED YARD W/DECK & PATIO! HOME SOLD IN "AS-IS" CONDITION, NOT A SHORT SALE OR FORECLOSURE, JUST A GREAT OPPORTUNITY!
Property Specifics
| Single Family | |
| — | |
| — | |
| 1966 | |
| Full,English | |
| — | |
| No | |
| 0.22 |
| Du Page | |
| Sherwood Forest | |
| 0 / Not Applicable | |
| None | |
| Lake Michigan | |
| Public Sewer | |
| 09044334 | |
| 0317205006 |
Nearby Schools
| NAME: | DISTRICT: | DISTANCE: | |
|---|---|---|---|
|
Grade School
Raymond Benson Primary School |
10 | — | |
|
Middle School
F E Peacock Middle School |
10 | Not in DB | |
|
High School
Lake Park High School |
108 | Not in DB | |
Property History
| DATE: | EVENT: | PRICE: | SOURCE: |
|---|---|---|---|
| 14 Dec, 2015 | Sold | $234,000 | MRED MLS |
| 6 Oct, 2015 | Under contract | $239,900 | MRED MLS |
| 21 Sep, 2015 | Listed for sale | $239,900 | MRED MLS |
Room Specifics
Total Bedrooms: 5
Bedrooms Above Ground: 5
Bedrooms Below Ground: 0
Dimensions: —
Floor Type: Hardwood
Dimensions: —
Floor Type: Hardwood
Dimensions: —
Floor Type: Ceramic Tile
Dimensions: —
Floor Type: —
Full Bathrooms: 2
Bathroom Amenities: —
Bathroom in Basement: 1
Rooms: Kitchen,Bedroom 5
Basement Description: Partially Finished
Other Specifics
| 2 | |
| Concrete Perimeter | |
| Concrete | |
| Deck, Patio | |
| Fenced Yard | |
| 87X110X84X111 | |
| — | |
| None | |
| Hardwood Floors | |
| Range, Microwave, Dishwasher, Refrigerator, Washer, Dryer | |
| Not in DB | |
| Sidewalks, Street Lights, Street Paved | |
| — | |
| — | |
| — |
Tax History
| Year | Property Taxes |
|---|---|
| 2015 | $5,832 |
Contact Agent
Nearby Similar Homes
Nearby Sold Comparables
Contact Agent
Listing Provided By
RE/MAX Professionals Select

