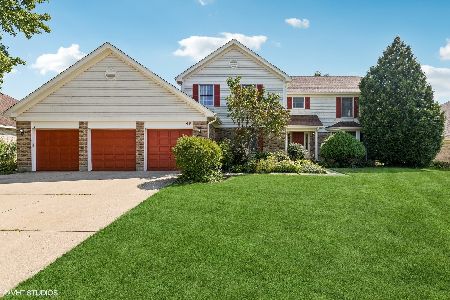798 Nardis Drive, Vernon Hills, Illinois 60061
$554,000
|
Sold
|
|
| Status: | Closed |
| Sqft: | 3,552 |
| Cost/Sqft: | $168 |
| Beds: | 4 |
| Baths: | 3 |
| Year Built: | 1992 |
| Property Taxes: | $15,275 |
| Days On Market: | 5066 |
| Lot Size: | 0,46 |
Description
Immaculately maintained and updated to perfection this fabulous home on an extra large cul-de-sac lot offers you gleaming HW flrs, rooms of grand size, 1st flr den/playroom, 1st flr full bath, 2nd flr laundry and more! Spacious LR & DR, perfect for entertaining. Fabulously appointed gourmet KIT w/granite, slate backsplash & SS APPS. FR w/wet bar open to KIT. Master w/WIC & an updated luxurious spa-like bath.A 10+++
Property Specifics
| Single Family | |
| — | |
| Colonial | |
| 1992 | |
| Full | |
| — | |
| No | |
| 0.46 |
| Lake | |
| Hawthorn Club | |
| 0 / Not Applicable | |
| None | |
| Public | |
| Public Sewer | |
| 08009839 | |
| 15084010950000 |
Property History
| DATE: | EVENT: | PRICE: | SOURCE: |
|---|---|---|---|
| 24 Aug, 2012 | Sold | $554,000 | MRED MLS |
| 19 Mar, 2012 | Under contract | $598,000 | MRED MLS |
| 5 Mar, 2012 | Listed for sale | $598,000 | MRED MLS |
Room Specifics
Total Bedrooms: 4
Bedrooms Above Ground: 4
Bedrooms Below Ground: 0
Dimensions: —
Floor Type: Carpet
Dimensions: —
Floor Type: Carpet
Dimensions: —
Floor Type: Carpet
Full Bathrooms: 3
Bathroom Amenities: Separate Shower,Double Sink,Soaking Tub
Bathroom in Basement: 0
Rooms: Den,Eating Area
Basement Description: Other
Other Specifics
| 3 | |
| Concrete Perimeter | |
| Asphalt | |
| Deck | |
| Corner Lot,Landscaped | |
| 33X33X203X177X137 | |
| — | |
| Full | |
| Bar-Wet, Hardwood Floors, Second Floor Laundry, First Floor Full Bath | |
| Double Oven, Microwave, Dishwasher, Refrigerator, Washer, Dryer, Disposal, Stainless Steel Appliance(s) | |
| Not in DB | |
| Sidewalks, Street Lights, Street Paved | |
| — | |
| — | |
| — |
Tax History
| Year | Property Taxes |
|---|---|
| 2012 | $15,275 |
Contact Agent
Nearby Similar Homes
Nearby Sold Comparables
Contact Agent
Listing Provided By
RE/MAX Suburban








