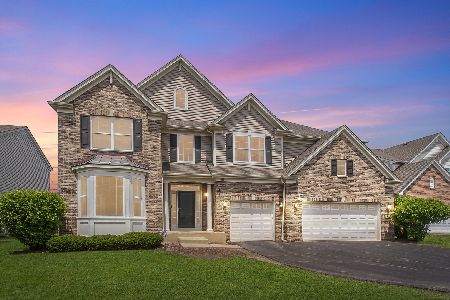5868 Betty Gloyd Drive, Hoffman Estates, Illinois 60192
$327,000
|
Sold
|
|
| Status: | Closed |
| Sqft: | 0 |
| Cost/Sqft: | — |
| Beds: | 4 |
| Baths: | 3 |
| Year Built: | 2007 |
| Property Taxes: | $9,949 |
| Days On Market: | 3428 |
| Lot Size: | 0,25 |
Description
THIS BEAUTY IS PRICED TO SELL! BRING offers on this Move-In Ready Home with an Inviting Open Layout. Two Story Foyer leads you to Lovely Open Family Room/Kitchen Area. Kitchen includes Expanded Cherry Cabinetry, Center Island, Solid Surface, Hardwood Flooring, and New Stainless Appliances. This Beauty also offers first floor laundry and Study with French Doors. Four Large Bedrooms all have new carpet, paint and lighting. Master Bedrooms has large Walk-in closet and Master bath with Jacuzzi tub and dual sinks. New features include new paint t/o, blinds t/o, refinished Hardwood Flooring, New Carpet, Garage Door Opener, Landscaping, and First Floor Bath. Enjoy Extra Deep Private Backyard. Deep Poor Basement ready to Be Finished. Insulation has been completed...Ready for Drywall. Come with Ideas!! Truly a Beauty! SELLER SAYS SELL!!!
Property Specifics
| Single Family | |
| — | |
| — | |
| 2007 | |
| Full | |
| HAWTHORNE | |
| No | |
| 0.25 |
| Cook | |
| Beacon Pointe | |
| 300 / Annual | |
| Insurance | |
| Lake Michigan | |
| Public Sewer | |
| 09339009 | |
| 06054060030000 |
Nearby Schools
| NAME: | DISTRICT: | DISTANCE: | |
|---|---|---|---|
|
Grade School
Timber Trails Elementary School |
46 | — | |
|
Middle School
Larsen Middle School |
46 | Not in DB | |
|
High School
Elgin High School |
46 | Not in DB | |
Property History
| DATE: | EVENT: | PRICE: | SOURCE: |
|---|---|---|---|
| 25 Aug, 2014 | Sold | $300,000 | MRED MLS |
| 11 Jul, 2014 | Under contract | $304,900 | MRED MLS |
| 11 Apr, 2014 | Listed for sale | $304,900 | MRED MLS |
| 2 Nov, 2016 | Sold | $327,000 | MRED MLS |
| 27 Sep, 2016 | Under contract | $339,900 | MRED MLS |
| 10 Sep, 2016 | Listed for sale | $339,900 | MRED MLS |
Room Specifics
Total Bedrooms: 4
Bedrooms Above Ground: 4
Bedrooms Below Ground: 0
Dimensions: —
Floor Type: Carpet
Dimensions: —
Floor Type: Carpet
Dimensions: —
Floor Type: Carpet
Full Bathrooms: 3
Bathroom Amenities: Whirlpool,Separate Shower,Double Sink
Bathroom in Basement: 0
Rooms: Eating Area,Foyer,Loft,Office
Basement Description: Unfinished
Other Specifics
| 2 | |
| Concrete Perimeter | |
| Asphalt | |
| Storms/Screens | |
| — | |
| 72 X 150 | |
| Unfinished | |
| Full | |
| Vaulted/Cathedral Ceilings, Hardwood Floors, First Floor Laundry | |
| — | |
| Not in DB | |
| Sidewalks, Street Lights, Street Paved | |
| — | |
| — | |
| Wood Burning, Gas Starter |
Tax History
| Year | Property Taxes |
|---|---|
| 2014 | $10,314 |
| 2016 | $9,949 |
Contact Agent
Nearby Similar Homes
Nearby Sold Comparables
Contact Agent
Listing Provided By
Berkshire Hathaway HomeServices Visions Realty








