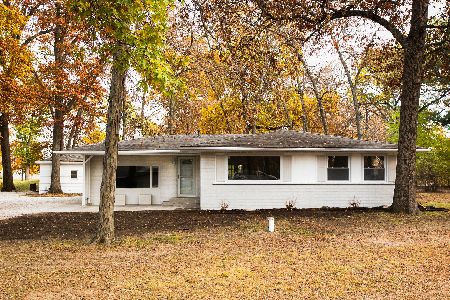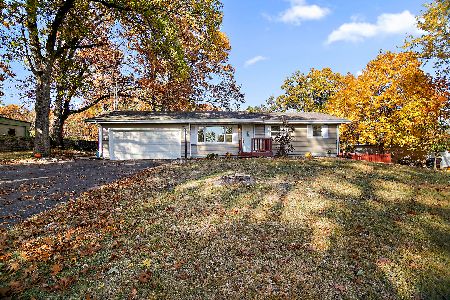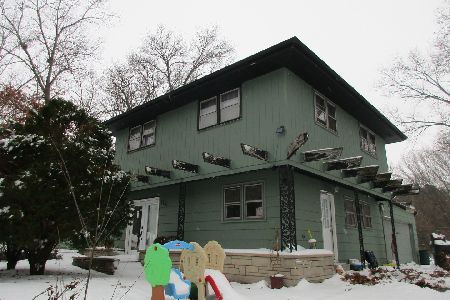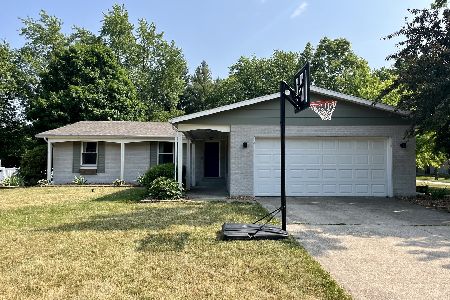5870 Rose Circle, St Anne, Illinois 60964
$320,000
|
Sold
|
|
| Status: | Closed |
| Sqft: | 3,450 |
| Cost/Sqft: | $95 |
| Beds: | 3 |
| Baths: | 3 |
| Year Built: | 2007 |
| Property Taxes: | $9,706 |
| Days On Market: | 2603 |
| Lot Size: | 0,00 |
Description
Custom one of a kind home in rural town on a water way! Over 3400 sq ft of finished living space on a large lot! The home boats a large wrap around porch, with many mature trees surrounding your property. As you enter your escape, you are greeted with a 2 story open foyer, and a large gourmet kitchen with custom cabinets, silestone counter tops, SS appliances, walk in pantry and large island with room for bar stools. The kitchen is open to a dining area, and has a separate formal dining room. The open 2 story great room with fireplace has floor to ceiling windows overlooking the water way and your backyard. The first floor master bedroom has his/her dual walk in closets, trey ceilings, gas FP and a large exquist master bath with dual sinks, over-sized jacuzzi tub, and a tile/glass shower. Full unfinished english basement with interior and exterior entrances, 9' ceilings and plumbed for a bathroom. One of a kind property that backs up to water! Call today for your private showing!
Property Specifics
| Single Family | |
| — | |
| — | |
| 2007 | |
| Full,English | |
| — | |
| Yes | |
| — |
| Kankakee | |
| — | |
| 0 / Not Applicable | |
| None | |
| Private Well | |
| Septic-Private | |
| 10142931 | |
| 12180641001600 |
Property History
| DATE: | EVENT: | PRICE: | SOURCE: |
|---|---|---|---|
| 25 Mar, 2019 | Sold | $320,000 | MRED MLS |
| 15 Feb, 2019 | Under contract | $329,000 | MRED MLS |
| — | Last price change | $339,000 | MRED MLS |
| 7 Dec, 2018 | Listed for sale | $339,000 | MRED MLS |
Room Specifics
Total Bedrooms: 3
Bedrooms Above Ground: 3
Bedrooms Below Ground: 0
Dimensions: —
Floor Type: Hardwood
Dimensions: —
Floor Type: Hardwood
Full Bathrooms: 3
Bathroom Amenities: Whirlpool,Separate Shower,Double Sink
Bathroom in Basement: 0
Rooms: Library,Den,Heated Sun Room
Basement Description: Unfinished,Bathroom Rough-In
Other Specifics
| 3 | |
| — | |
| Concrete | |
| Deck, Patio, Storms/Screens | |
| Channel Front,Water View | |
| 67X102X175X135X64X89X205+ | |
| — | |
| Full | |
| Vaulted/Cathedral Ceilings, Hardwood Floors, First Floor Bedroom, First Floor Laundry, First Floor Full Bath | |
| Double Oven, Range, Microwave, Dishwasher, Refrigerator, Trash Compactor, Stainless Steel Appliance(s), Wine Refrigerator | |
| Not in DB | |
| Street Paved | |
| — | |
| — | |
| Wood Burning, Gas Log |
Tax History
| Year | Property Taxes |
|---|---|
| 2019 | $9,706 |
Contact Agent
Nearby Similar Homes
Nearby Sold Comparables
Contact Agent
Listing Provided By
McColly Bennett Real Estate









